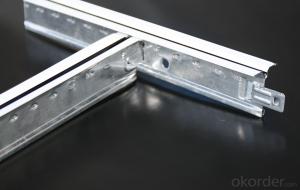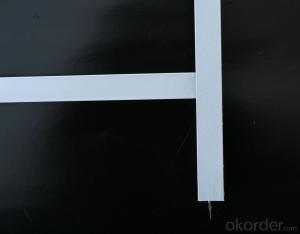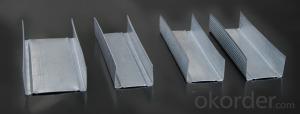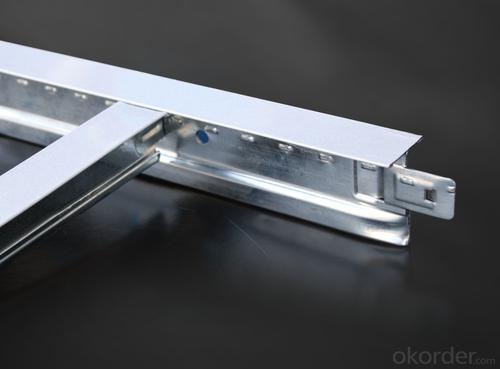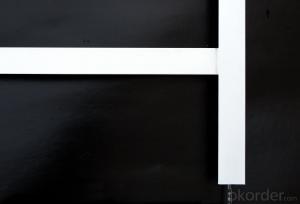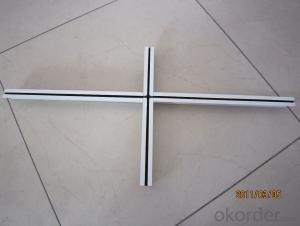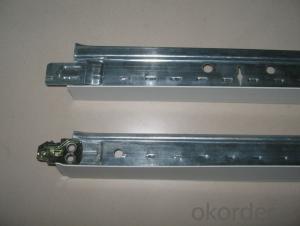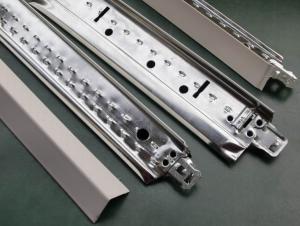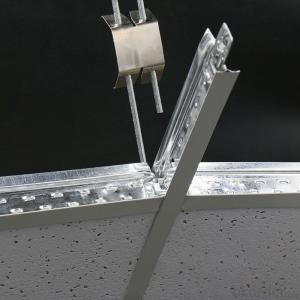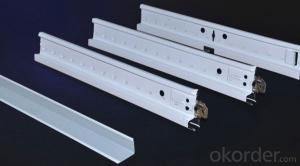Seismic Ceiling Grid Ceiling Light T Bar Suspended Ceiling Grid
- Loading Port:
- Tianjin
- Payment Terms:
- TT or LC
- Min Order Qty:
- 10000 pc
- Supply Capability:
- 300000 pc/month
OKorder Service Pledge
OKorder Financial Service
You Might Also Like
Grille ceiling system enables open ceiling plane constructions, offering a wide variety of cells and patterns for maximum freedom of design. Our panels are created with a proprietary manufacturing process that ensures clean lines and durability.
Product Applications:
1. suitable for construction together with mineral wool board,gypsum board,aluminum square ceiling and calcium silicate board etc.
2. Widely used in marketplace,bank,hotel,factory and terminal building etc.
Product Advantages:
1. Convenience in installation, it shortens working time and labor fees.
2. Neither air nor environment pollution while installing. With good effect for space dividing and beautifying.
3. Re-cycled Material which is meet the environment protection policy in the world.
4. Using fire proof material to assure living safety.
5. Can be installed according to practical demands
Main Product Features:
The grid ceiling that has ventilating function and transparent construction; The outline of series is clear and natural and graceful, people like it very much! The hose carrier and vice-carrier adopt the fine aluminum alloy material. This grid ceiling can be used in the extensive places.
Product Specifications:
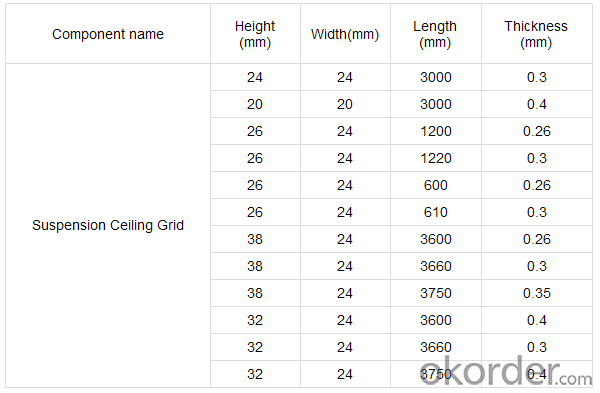
FAQ:
Q:How many the warranty years of your products?
A:15 years for indoor used,20 years for ourdoor used.
Q:Can you show me the installation instruction?
A:Yes,our engineering department is in charge of helping your installation.any question,you can let me know.
Images:
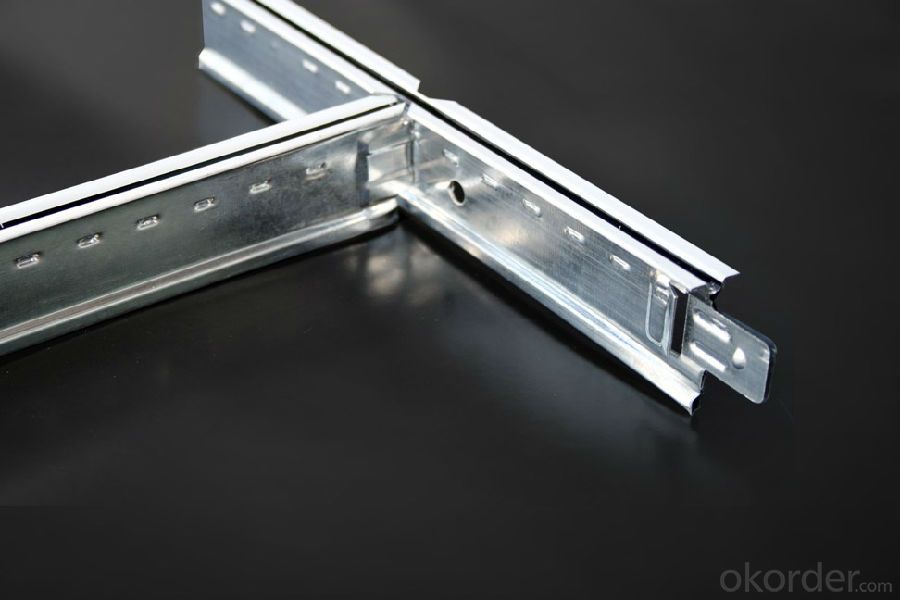
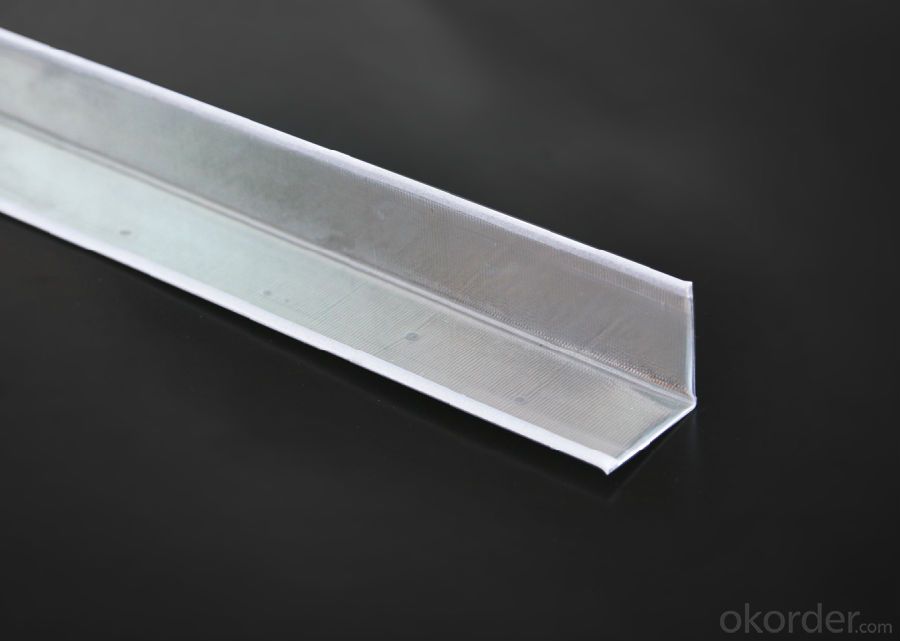
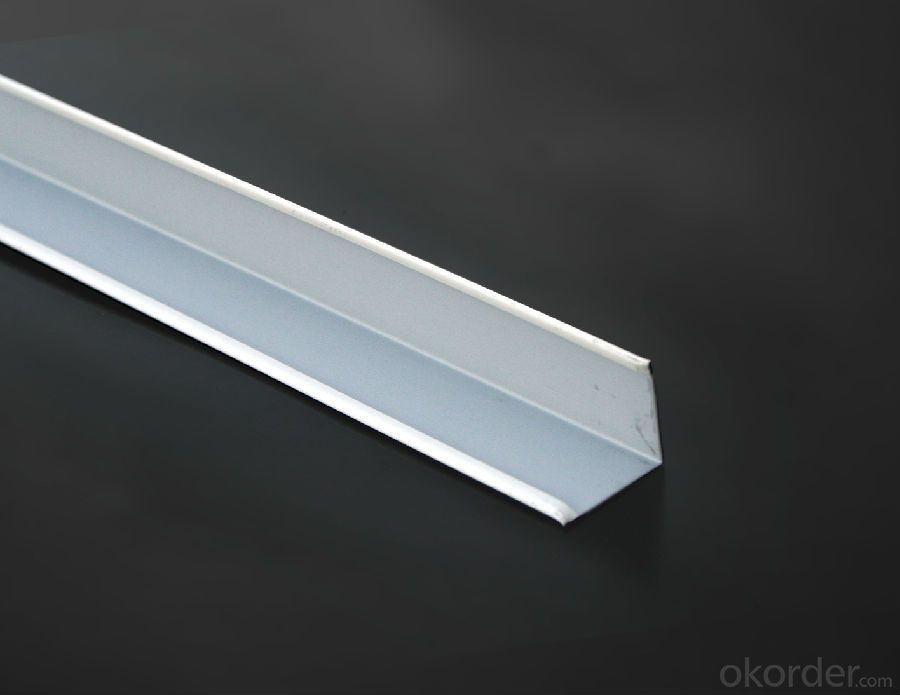
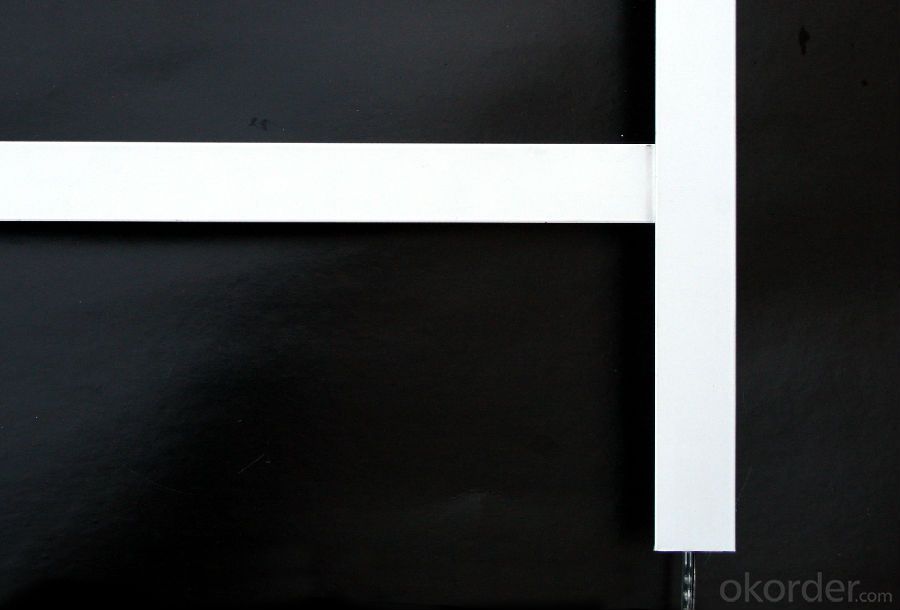
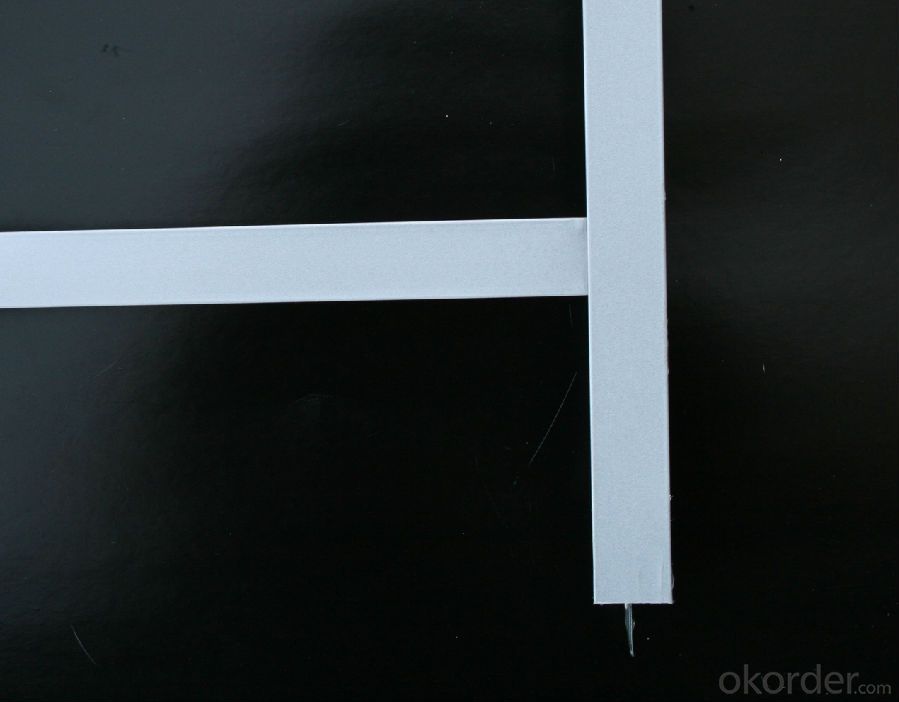
- Q: Light steel keel hanging shed, a day of work can work out how much work?
- Different construction requirements, construction conditions, the skilled proficiency of workers and other factors, will affect the construction of the workload of the number. In addition, the shape of the ceiling, the amount of live will be subject to constraints
- Q: I am planning a November wedding and the reception hall has acoustical tiles and a metal grid that I would like to hide somehow. I am on a tight budget and cannot do anything permanent.
- The 4th of July decorations will go on clearance everywhere right after the 4th I would wait to buy any decorations until then. Maybe try an all american theme use lots of red white and blue have a picnic type motif and menu it keeps the cost of food down to make a big batch of potato salad and maybe some fried chicken with baked beans and coleslaw lemonade and watermelon you could even throw in some PB&J sandwiches to make it child friendly. If you use family members to help make these simple picinic foods it will keep the cost way down. Use vases of fruits instead of flowers. a tall vase of lemons tied with a navy ribbon a fish bowl of blue berries tied with a red ribbon a different shaped clear container with the strawberries tied with a yellow ribbon and stick the little american flags in the center of each so it sticks out the top. You can also get some fake grape leaves or ivy and twine it around the bases and drape it across the table. Another idea get red white and blue cupcakes(at your walmart if you have a supercenter) and put a cake stand at each table with the cupcakes then serve a small elegant wedding cake. That way you get the beautiful cake you want but keep it small for cost and serve the cupcakes. this takes care of the centerpieces and keeps the cost of the cake way down. They even put little american flags in each cupcake. You can use a red and white checkered table cloth then cover it in the opposite direction with a white cloth then on the next table put the red and white table cloth with a navy in the opposite direction. Simplicity in your decorations is the best way to save money. Often if done in the right way less is more!
- Q: 120mm light steel keel wall keel model is how much
- Sound insulation cotton is not necessary, but the best place, brick wall at least 100, the other commonly used there are 200,240 specifications.
- Q: It is good for wood keel or light steel keel
- The floor is to use wood keel But should pay attention to moisture and pest control
- Q: It's weird. It kinda feels like styrofoam, with little bubble-shapes on it. Sorry, I don't know how else to describe it. Any input would be great :)
- It may be called popcorn ceiling, but i dont know what it looks like soo..
- Q: In a school auditorium, what would make part of the ceiling fall other than from age or some type of mold problem? The ceiling, supposedly, only fell once but it was a decent size piece. It has been unusable for almost a year now, I think there is more to the story...
- Is it a suspended grid acoustical ceiling? This shouldn't happen unless the tiles get wet and soak up water or the border tiles were cut too short, or the installer didn't use pop rivets to secure the grid to the molding.
- Q: Light steel keel wall specification problem, my layer of high 4.3 meters, ceiling elevation of 3 meters, then the light barrier keel above the 1.3 meters with no gypsum board? Is there any specification?
- Need to first wall (4.3 meters) and then ceiling, so that the wall bearing strength stronger. If the first ceiling, then the world fixed on the ceiling gypsum board, then not solid
- Q: I have a suspended ceiling that is 2' x 4'- the guy at Lowe's told me I can use the USG Lace 12 x 12 tiles to interlock to have 8 of them fit in a grid...is this actually possible? Everything I have seen online says that those are to staple or glue up- not to be placed in a 2' x 4' grid.
- I wouldn t think you could either. I would think that middle seam would sag after awhile,. Go with your gut and don t ... GL
- Q: 3.5 meters high, 4.2 meters long.
- Each vertical interval of 25 cm each horizontal interval of 40 cm each. With 3.5 / .2 5 get 14. with 4.2 / .4 was 10.5,14 * 11 = 154 so side with 154 nails, both sides is 308.
- Q: I have a manufactured home and trying to finish the basement. I am stuck on how to install a ceiling being there are steel beams instead of wood therefor nothing to attach a grid to. Any ideas or anybody ever done this before?
- you could buy screws with a drill point and a hex head.attach with these to the metal beams drop down enough to clear obstacles support grid with wire hung from screws
Send your message to us
Seismic Ceiling Grid Ceiling Light T Bar Suspended Ceiling Grid
- Loading Port:
- Tianjin
- Payment Terms:
- TT or LC
- Min Order Qty:
- 10000 pc
- Supply Capability:
- 300000 pc/month
OKorder Service Pledge
OKorder Financial Service
Similar products
Hot products
Hot Searches
Related keywords

