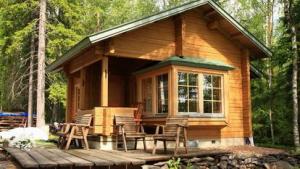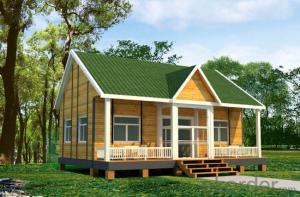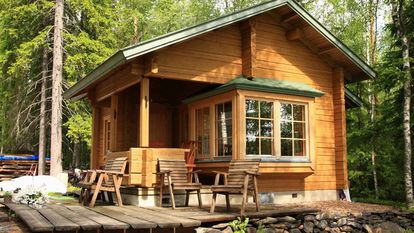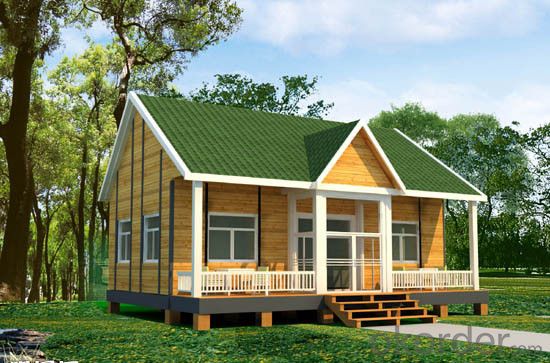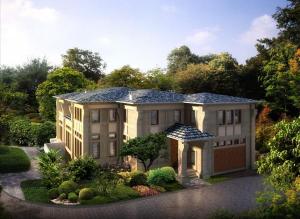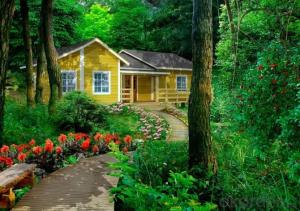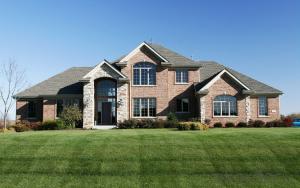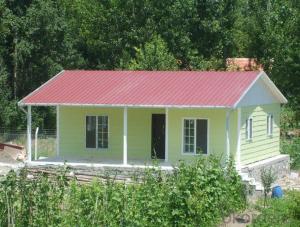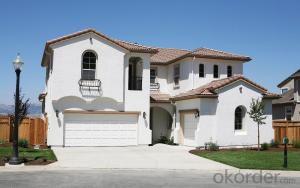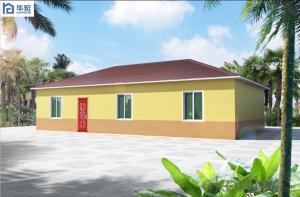Wooden Houses Made in China with High Quality
- Loading Port:
- Shanghai
- Payment Terms:
- TT OR LC
- Min Order Qty:
- 1 m²
- Supply Capability:
- 1000 m²/month
OKorder Service Pledge
OKorder Financial Service
You Might Also Like
Wooden Houses Made in China with High Quality
Prefabricated Wooden house:
* Prefabrication, easy to install and disassemble
* Precision works, long life-span up to 15 years for use
* Lightness, easy to transport and relocate
* Using several times and recycling, economy and environment friendly
Prefab house Main material list as following:
Wall: 50mm/75mm thick EPS/Rockwool/PU sandwich panel
Roof: 50mm/75mm thick EPS/Rockwool/PU corrugated sandwich panel
Window: UPVC or Aluminum sliding window
Door: aluminum frame with panel same as wall panels(security door as optional)
Prefab house Joint material: steel column/aluminum alloy
1. Free from the damages by inspects, such as white ants and so on
2. Steel code: Q345, Q235
3. Designed life span: more than 30 years;
4. Green and environment-friendly materials used;
5. Seismic resistance up to 8 magnitudes
6. Safe---Able to stands for maximum 55 m/s typhoon
7. Advanced roof and wall cladding material guarantee excellent acoustic insulation, less 65% energy consumption than the concrete structure.
8. Additional 10%-15% net area compared to the traditional building, air cavity between the cladding and main structure guarantees the comfortable indoor space.
Prefab house advantage
1. Easy and quick to install;
2. Excellent load and span capabilities;
3. Significant savings in site installation costs;
4. Panel comes in a range of aesthetically pleasuring colors;
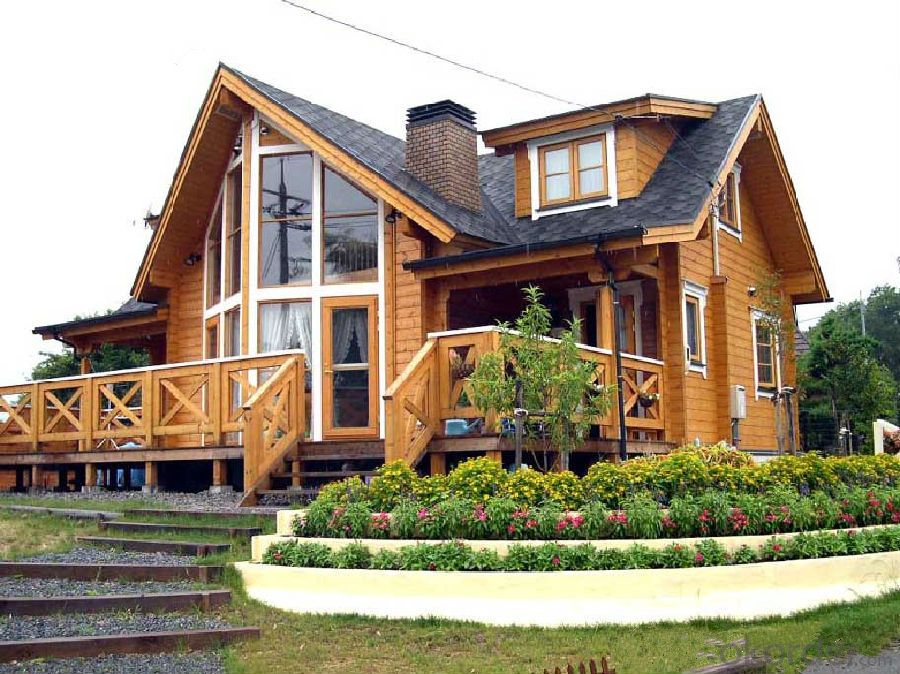
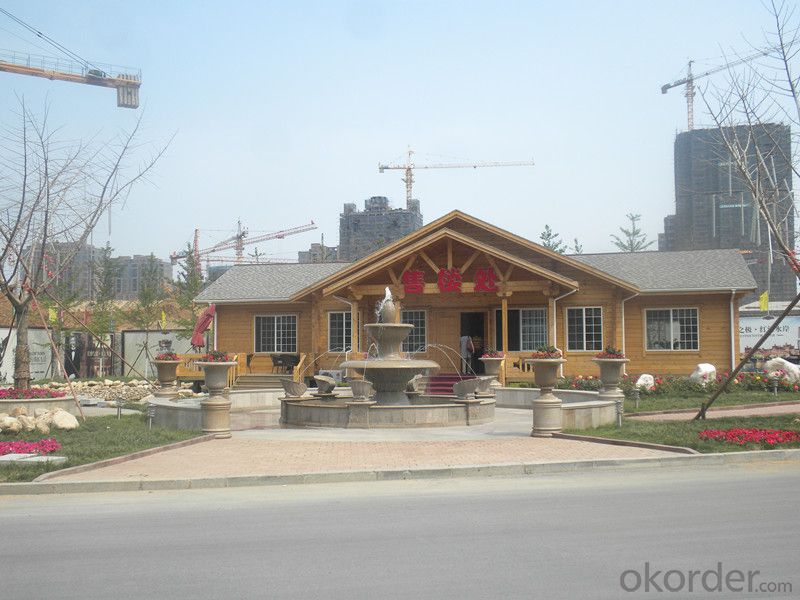
- Q: Are container houses suitable for areas with limited access to public transportation?
- Indeed, container houses prove suitable in areas with restricted access to public transportation. Given their modular nature, they can be effortlessly transported to remote locations, rendering them a viable residential option where public transportation is scarce. Furthermore, these container houses can be designed to operate independently and off the grid, diminishing the reliance on public transportation for essential services such as electricity and water. By equipping them with solar panels and rainwater collection systems, their sustainability in regions with limited infrastructure is further augmented. Moreover, container houses can be tailor-made to meet the specific requirements of the occupants, ensuring their comfort and provision of all necessary amenities even in locales devoid of convenient public transportation. Ultimately, container houses present a flexible and pragmatic housing solution for areas with constrained access to public transportation.
- Q: Buy second-hand villa need to pay attention to what?
- Although most of the villas are used as "second home", but also must pay attention to the district's traffic, life support, property management and other details
- Q: What is the height of the general villa?
- There are many kinds of villas, mostly true layer structure,
- Q: What are the limitations of container houses?
- Container houses have become increasingly popular in recent years due to their affordability, sustainability, and flexibility. However, it is important to acknowledge that, like any other housing option, they also have their limitations that need to be carefully considered. To begin with, the size of a container house is restricted by the dimensions of shipping containers, which are typically 8 feet wide, 8.5 feet tall, and available in lengths of 20 or 40 feet. While it is possible to join multiple containers together to create larger spaces, there are still inherent space limitations. This can pose a challenge for individuals or families seeking larger living areas. Moreover, container houses often require additional insulation to make them suitable for occupancy. The metal walls of shipping containers do not naturally provide adequate insulation, which can result in issues with temperature control. Appropriate insulation is necessary to prevent extreme heat or cold, as well as condensation problems caused by temperature variations. Another limitation is the need for structural modifications. Shipping containers were not originally designed for use as living spaces, so it is often necessary to reinforce their structure to ensure stability and safety. This can increase the overall cost and complexity of the construction process. Additionally, container houses may encounter restrictions imposed by zoning and building codes. Some areas have regulations that prohibit the use of shipping containers as permanent housing, or they may have specific requirements that must be met for safety and aesthetic reasons. It is crucial to thoroughly research and comply with local regulations before embarking on a container house project. Lastly, customization and design options may be limited. The rigid structure of shipping containers can restrict architectural possibilities, making it challenging to achieve certain design aesthetics or unique layouts. While creative solutions can be found, it may require additional effort and planning to achieve the desired look and functionality. In conclusion, container houses offer numerous advantages, but it is crucial to consider their limitations. These include size constraints, insulation requirements, structural modifications, zoning restrictions, and limited customization options. By taking these limitations into account, individuals can make informed decisions about whether a container house is the right choice for them.
- Q: Can container houses be designed with green roofs or gardens?
- Certainly, green roofs or gardens can be incorporated into the design of container houses. The installation of gardens on the roof involves the creation of a layer of soil and vegetation, essentially transforming the roof into a garden. These roofs provide insulation, which aids in regulating the temperature within the container house. Additionally, they serve as natural filters, purifying the air and reducing noise pollution. Moreover, green roofs absorb rainfall, lessening runoff and preventing flooding. The inclusion of green roofs or gardens in the design of container houses also promotes sustainability and environmental responsibility. By utilizing the roof space, owners can grow their own food or create a green area for relaxation and enjoyment. This not only decreases the carbon emissions associated with food transportation but also encourages a healthier and more sustainable lifestyle. In addition, the incorporation of green roofs and gardens enhances the aesthetic value of container houses. The addition of vegetation creates a visually appealing and harmonious combination of natural elements with the industrial appearance of container houses. To summarize, container houses can certainly be designed with green roofs or gardens, offering a multitude of advantages such as improved insulation, air purification, reduced runoff, sustainability, and enhanced visual appeal.
- Q: How do container houses compare to traditional houses in terms of cost?
- Compared to traditional houses, container houses typically offer a greater cost-effectiveness. This is primarily due to the use of recycled shipping containers, which greatly reduces the necessary material and labor costs for construction. Additionally, container houses are known for their speedier construction process, further decreasing labor expenses. In contrast, the price of a traditional house can be considerably higher due to various factors, including the cost of land, extensive foundation work, and the need for multiple building materials. Conversely, container houses can be placed on different types of land, including small or irregularly shaped lots, potentially resulting in savings on land expenses. Furthermore, container houses are designed with energy-efficiency in mind, leading to long-term cost savings. With proper insulation and ventilation systems, heating and cooling expenses are reduced, making container houses more financially manageable to maintain. Nevertheless, it is important to acknowledge that the overall cost of a container house may differ based on factors like customization, location, and desired level of finishings and amenities. While container houses generally provide cost advantages, it is crucial to conduct thorough research and planning to accurately compare costs with traditional houses, taking all necessary considerations into account.
- Q: How durable are container houses?
- Container houses are known for their durability and strength. These structures are typically made from corten steel, which is highly resilient and resistant to corrosion. Corten steel is designed to withstand extreme weather conditions, making it suitable for container housing. Container houses are also built to withstand transportation and stacking. They are designed to be stackable up to nine containers high, which demonstrates their ability to handle significant weight and pressure. Furthermore, container houses are built to last for a long time. With proper maintenance and care, these structures can have a lifespan of 25 to 30 years or even more. The steel frames are resistant to pests, mold, and fire, further enhancing their durability. In terms of structural integrity, container houses can withstand strong winds and even earthquakes. Their solid steel structure provides stability and strength, ensuring the safety of occupants. However, it is important to note that the durability of container houses can vary depending on the construction methods used and the quality of materials. Proper insulation, sealing, and regular maintenance are essential to ensure longevity and prevent any potential issues. In summary, container houses are highly durable structures. With their robust steel frames and resistance to various environmental factors, these houses can withstand the test of time and provide a safe and secure living space for their occupants.
- Q: Can container houses be designed with a wine cellar or wine room?
- Yes, container houses can definitely be designed with a wine cellar or wine room. While container houses have limited space, they can be creatively designed to include specialized rooms like a wine cellar. The compact and modular nature of container houses allows for customization and adaptability, making it possible to incorporate a wine cellar or wine room into the design. One approach to designing a wine cellar in a container house is to utilize the space below the main living area. By excavating a small section of the ground beneath the container, a temperature-controlled wine cellar can be created. This underground location provides natural insulation that helps maintain a consistent temperature, which is crucial for wine storage. Additionally, proper ventilation and humidity control systems can be installed to ensure optimal conditions for storing and aging wine. Another option is to convert a portion of the container itself into a wine cellar. The interior walls can be insulated, and racks or shelves can be installed to hold the wine bottles. To further enhance the wine cellar experience, climate control systems can be integrated to regulate temperature and humidity levels. Additionally, proper lighting and security measures can be implemented to create an aesthetically pleasing and secure wine storage area. It is important to work with professionals who specialize in container house design and wine cellar construction to ensure the structural integrity and functionality of the wine cellar in a container house. With careful planning and innovative design, container houses can accommodate a wine cellar or wine room, allowing homeowners to enjoy their favorite wines in a unique and sustainable living space.
- Q: Can container houses be designed to have a children's play area?
- Yes, container houses can definitely be designed to have a children's play area. By utilizing the available space creatively and incorporating child-friendly elements, such as safe flooring, colorful walls, and age-appropriate play equipment, container houses can easily accommodate a designated play area for children.
- Q: Are container houses prone to condensation or moisture issues?
- The occurrence of condensation and moisture problems in container houses depends largely on their design, construction, and upkeep. Steel, the material used to make containers, is highly conductive and can easily transfer heat and cold. This means that without adequate insulation, container houses can experience temperature differences between the interior and exterior, resulting in condensation. To mitigate condensation and moisture problems, several measures can be implemented. Insulation plays a crucial role in regulating the container's temperature, preventing temperature disparities that lead to condensation. Additionally, proper ventilation is essential for moisture to escape and maintain a balanced humidity level. The location of the container house is another factor to consider. If it is situated in a humid environment or an area prone to heavy rainfall, moisture problems may be more prevalent. Installing adequate drainage systems, waterproofing measures, and conducting regular inspections can help prevent water infiltration and subsequent moisture issues. Moreover, regular maintenance is vital in addressing potential sources of moisture. This includes checking for leaks, repairing damaged insulation, and ensuring the proper functioning of the ventilation system. Regular monitoring of humidity levels inside the container can also aid in identifying and resolving condensation issues before they worsen. In conclusion, while container houses can be susceptible to condensation and moisture problems, implementing proper insulation, ventilation, considering the location, and conducting regular maintenance can significantly reduce these issues.
Send your message to us
Wooden Houses Made in China with High Quality
- Loading Port:
- Shanghai
- Payment Terms:
- TT OR LC
- Min Order Qty:
- 1 m²
- Supply Capability:
- 1000 m²/month
OKorder Service Pledge
OKorder Financial Service
Similar products
Hot products
Hot Searches
