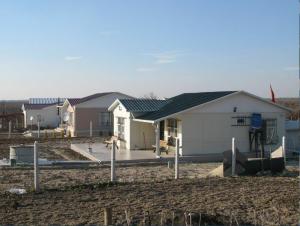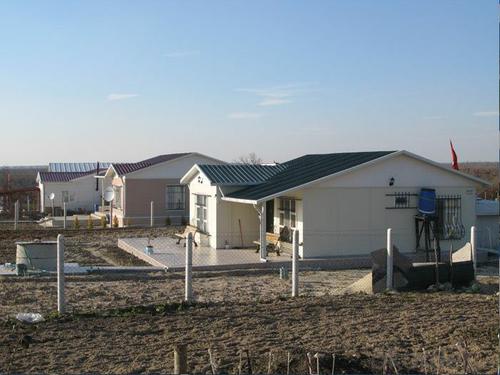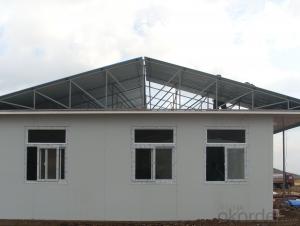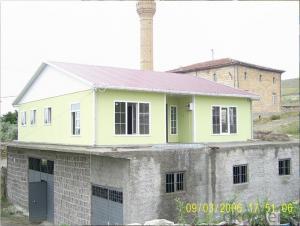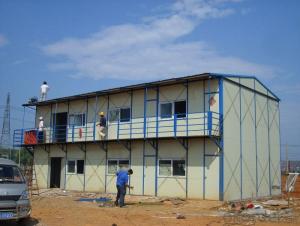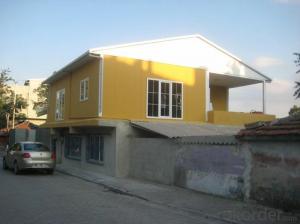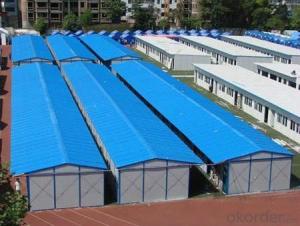Mobile Sandwich Panel House Made in China
- Loading Port:
- Shanghai
- Payment Terms:
- TT OR LC
- Min Order Qty:
- 50 m²
- Supply Capability:
- 50000 m²/month
OKorder Service Pledge
OKorder Financial Service
You Might Also Like
Mobile Sandwich Panel House Made in China
Specifications
1.Qualified material
2.Flexible design
3.Fast installation
prefabricated steel building Feature:
* Prefabrication, easy to install and disassemble
* Precision works, long life-span up to 15 years for use
* Lightness, easy to transport and relocate
* Using several times and recycling, economy and environment friendly
Prefab house Main material list as following:
Wall: 50mm/75mm thick EPS/Rockwool/PU sandwich panel
Roof: 50mm/75mm thick EPS/Rockwool/PU corrugated sandwich panel
Window: UPVC or Aluminum sliding window
Door: aluminum frame with panel same as wall panels(security door as optional)
Prefab house Joint material: steel column/aluminum alloy
1. Free from the damages by inspects, such as white ants and so on
2. Steel code: Q345, Q235
3. Designed life span: more than 30 years;
4. Green and environment-friendly materials used;
5. Seismic resistance up to 8 magnitudes
6. Safe---Able to stands for maximum 55 m/s typhoon
7. Advanced roof and wall cladding material guarantee excellent acoustic insulation, less 65% energy consumption than the concrete structure.
8. Additional 10%-15% net area compared to the traditional building, air cavity between the cladding and main structure guarantees the comfortable indoor space.
Prefab house advantage
1. Easy and quick to install;
2. Excellent load and span capabilities;
3. Significant savings in site installation costs;
4. Panel comes in a range of aesthetically pleasuring colors;
5. Energy saving thermal insulation;
6. Superior air tightness for controlled environments;
7. Good reactions to fire properties;
8. Durable, long lasting, stood the test of time in the extremes of harsh climate ng lasting, stood the test of time in the extremes of harsh climate
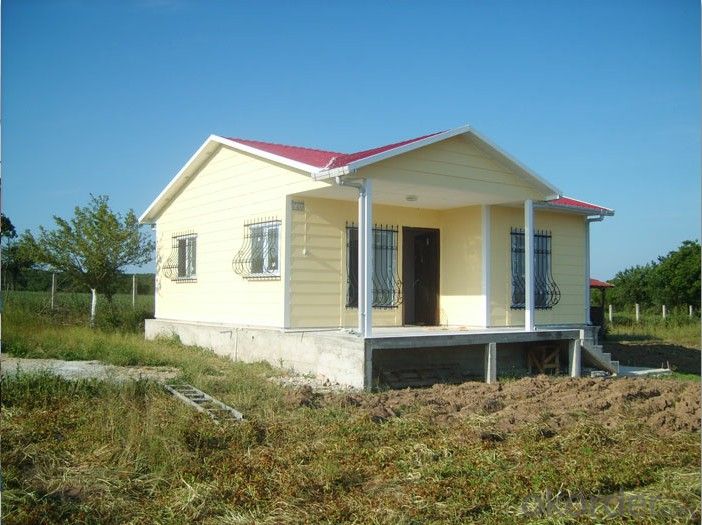
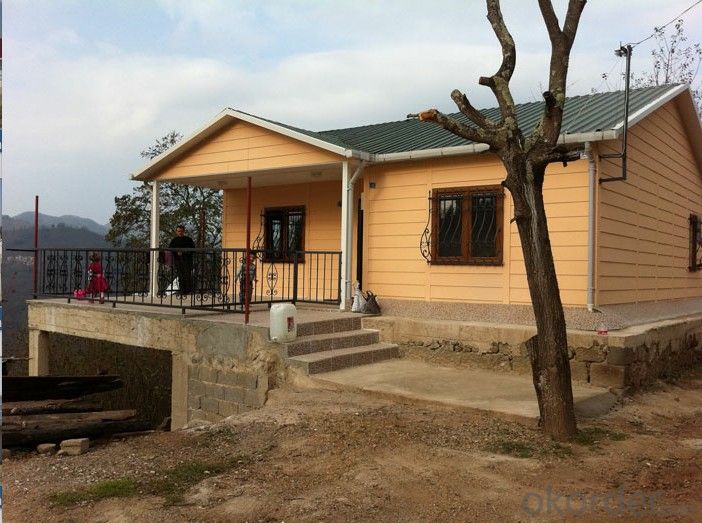
- Q: Can container houses be designed with rainwater harvesting systems?
- Yes, container houses can definitely be designed with rainwater harvesting systems. These systems can be incorporated into the design of container houses by installing gutters and downspouts to collect rainwater, and using storage tanks and filtration systems to store and purify the water for various uses within the house.
- Q: Can container houses be designed to have a modern bathroom?
- Yes, container houses can definitely be designed to have a modern bathroom. With proper planning and creative design, containers can be transformed into stylish and functional living spaces that include all modern amenities, including a contemporary bathroom. Various modular and space-saving solutions can be implemented to maximize the available space and ensure the bathroom is equipped with modern fixtures, efficient storage, and a sleek design.
- Q: Are container houses fire-resistant?
- Container houses can be made fire-resistant, but it depends on the materials used during construction. The steel structure of shipping containers itself is fire-resistant to some extent, as steel is a non-combustible material. However, the interior and exterior finishes of the container house, such as insulation, cladding, and roofing, will determine the overall fire resistance. To enhance fire resistance, container houses can be constructed using fire-resistant materials like mineral wool insulation, which has a high resistance to fire. Additionally, fire-resistant cladding materials such as cement fiberboard or metal panels can be used to further protect the container house from fire risks. Fire-resistant roofing materials like metal or concrete can also be utilized to minimize the risk of fire spreading through the roof. It is important to note that while container houses can be made fire-resistant, it is crucial to follow building codes and regulations to ensure proper fire safety measures are implemented during construction. This may include the installation of fire alarms, smoke detectors, fire extinguishers, and adequate escape routes. Overall, with the use of appropriate materials and adherence to fire safety standards, container houses can be made fire-resistant, providing a safer living environment for its inhabitants.
- Q: Are container houses suitable for sports facilities or training centers?
- Yes, container houses can be suitable for sports facilities or training centers. They offer a cost-effective and flexible solution for creating additional space, such as changing rooms, offices, or storage areas. Container houses can be easily customized to meet specific needs and are portable, allowing for easy relocation if necessary. Additionally, they are durable and can withstand various weather conditions, making them a practical choice for outdoor sports facilities.
- Q: What are the processes required for the company's warehouse management?
- Warehousing management, storage management to fill out the storage list, as well as multi-storage product testing to ensure that the quality of storage products and quantity, at the same time in the report to do the appropriate operation.
- Q: How long do container houses last?
- Container houses are structures designed to be durable and long-lasting. By properly maintaining and caring for a container house, it can endure for several decades. The lifespan of a container house depends on various factors, including the quality of the container, the environment it is situated in, and the level of maintenance it receives. The quality of the container itself is vital in determining how long it will last. Containers made of corten steel, known for its resistance to corrosion and ability to withstand harsh weather conditions, are of high-quality. These containers can endure for up to 25 years or even longer. Conversely, lower quality containers deteriorate more quickly and require more frequent repairs and maintenance. The environment in which a container house is placed also impacts its lifespan. Container houses located in coastal areas or regions with high humidity levels are more susceptible to corrosion due to saltwater or moisture in the air. Regular inspections and preventive measures such as applying anti-corrosive coatings can significantly prolong the lifespan of a container house in such environments. Proper maintenance is crucial in ensuring the longevity of container houses. Regularly inspecting the structure, checking for signs of rust or structural damage, allows for the identification and resolution of potential issues before they become significant problems. Additionally, keeping the container house clean and free from debris prevents moisture buildup and further protects the structure. In conclusion, container houses can last for many years if constructed with high-quality containers, placed in suitable environments, and receive proper maintenance. With the appropriate care, these innovative and sustainable housing solutions offer comfortable and durable living spaces for an extended period.
- Q: Can container houses be stacked on top of each other?
- Yes, container houses can be stacked on top of each other. The strength and design of shipping containers allow them to be easily stacked and interconnected, making them suitable for creating multi-story container houses or even larger structures like apartment buildings or hotels.
- Q: Can container houses be designed with a daycare or childcare facility?
- Certainly, daycare or childcare facilities can be accommodated in container houses. These houses are highly adaptable and can be tailored to fulfill various requirements, including those of a daycare or childcare center. It is possible to modify and expand container houses to create ample space for classrooms, play areas, sleeping quarters, and other essential facilities. By stacking or arranging the containers differently, separate rooms or open spaces can be formed according to the specific needs of the facility. Moreover, container houses offer the advantage of easy transportation, allowing for flexibility in terms of location. This is particularly beneficial for daycare or childcare facilities that may need to relocate in the future. Containers can be conveniently transported to a new site and reassembled, making them an ideal choice for those seeking a mobile or temporary setup. In terms of safety and functionality, container houses can be designed in compliance with building codes and regulations. This ensures that the necessary standards for operating a daycare or childcare facility are met. Proper ventilation, plumbing, electricity, and fire safety measures are included to provide the required amenities. In conclusion, container houses present a practical and customizable solution for designing daycare or childcare facilities. Their versatility, transportability, and ability to meet safety regulations make them an appealing option for those looking to establish a unique and cost-effective center.
- Q: Can container houses be built with a rooftop terrace or outdoor seating area?
- Yes, container houses can be built with a rooftop terrace or outdoor seating area. This is possible by modifying the container structure and adding additional support systems to accommodate these features.
- Q: Are container houses subject to building codes and regulations?
- Yes, container houses are subject to building codes and regulations. While these houses are made from repurposed shipping containers, they still need to comply with local building codes and regulations to ensure safety, structural integrity, and adherence to zoning laws. This may include obtaining permits, meeting specific standards for insulation, plumbing, electrical systems, and fire safety, and following guidelines for structural modifications. It is important to consult with local authorities and professionals to ensure compliance when constructing container houses.
Send your message to us
Mobile Sandwich Panel House Made in China
- Loading Port:
- Shanghai
- Payment Terms:
- TT OR LC
- Min Order Qty:
- 50 m²
- Supply Capability:
- 50000 m²/month
OKorder Service Pledge
OKorder Financial Service
Similar products
Hot products
Hot Searches
