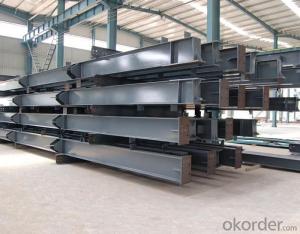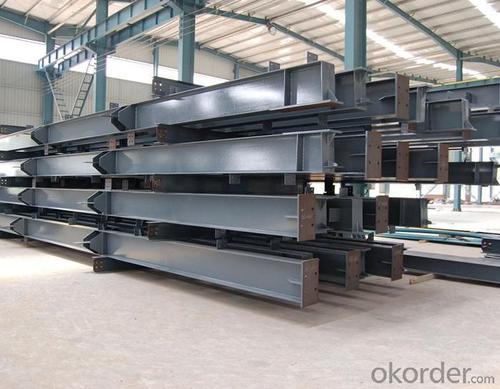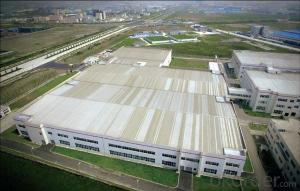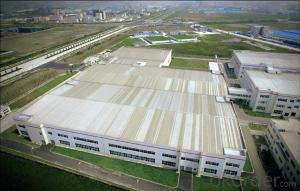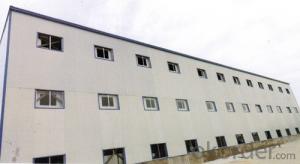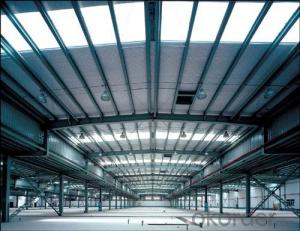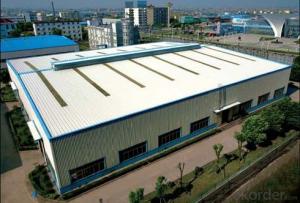Prefabricated Steel Structure Workshop Projects
- Loading Port:
- Shanghai
- Payment Terms:
- TT OR LC
- Min Order Qty:
- 100 m.t.
- Supply Capability:
- 10000 m.t./month
OKorder Service Pledge
OKorder Financial Service
You Might Also Like
Prefabricated Steel Structure Workshop Projects
1.Structure of Prefabricated Steel Structure Workshop Projects
Prefabricated Steel Structure Buildings for Industry is one kinds of the normal industrial building nowadays, which is more and more popular in the industry area. Its components are manufactured by steel material in the factory and prefabricated before entering the site, so the installation is very fast and easy.
2.Main Features of Prefabricated Steel Structure Workshop Projects
•Easy Elevation
•Shorter Construction Period
•Safer to Build
•Cost is Lower
•Envirommental
•Stronger especially on resist the earthquake
3. Prefabricated Steel Structure Buildings for Industry
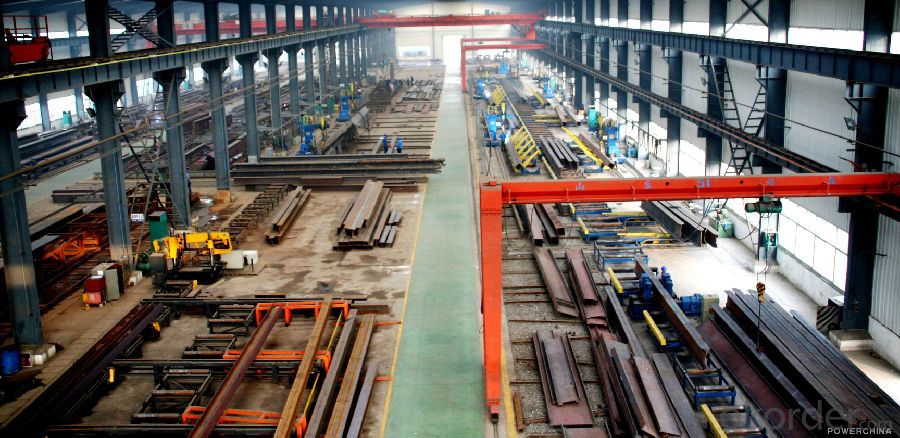
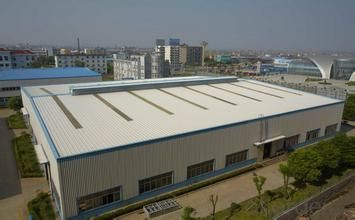
4. Prefabricated Steel Structure Workshop Projects Specification
Design&Engineering Service, Steel Building,Space Frames, Portable Cabins, Tubular Steel Structures,basic building elements(built-up welded H-section , hot-rolled H-section, channel, steel column, steel beam),standard frames, secondary framing, roof & wall materials, Tempcon (sandwich) panels
--------------------------------------------------------------------------------------------------------
Project Scope:
industrial plant/workshop/warehouse/factores, airport terminal, highrise building, bridge, commercial center, exhibition hall, stadium and the like
--------------------------------------------------------------------------------------------------------
Certificate:
ISO9001:2000 ; ISO14001:2004 and OHSAS18000
--------------------------------------------------------------------------------------------------------
Engineering Design Software:
AutoCAD,PKPM,MTS,3D3S, Tarch, Tekla Structures(Xsteel)V12.0.etc
------------------------------------------------------------------------------------------------------
5.FAQ of Prefabricated Steel Structure Workshop Projects
We have organized several common questions for our clients,may help you sincerely:
①How about your company?
A world class manufacturer & supplier of castings forging in carbon steel and alloy steel,is one of the large-scale professional investment casting production bases in China,consisting of both casting foundry forging and machining factory. Annually more than 8000 tons Precision casting and forging parts are exported to markets in Europe,America and Japan. OEM casting and forging service available according to customer’s requirements.
②How to guarantee the quality of the products?
We have established the international advanced quality management system,every link from raw material to final product we have strict quality test;We resolutely put an end to unqualified products flowing into the market. At the same time, we will provide necessary follow-up service assurance.
③How could I get the best quotation?
Please write down your requirement including the size of the building, where is the building, is it near the sea or windy area? Or other any details you want and you know. We will give you the best quotation if your quantity is big enough.
- Q: What are the considerations for steel structure design in earthquake-prone areas?
- When designing steel structures in earthquake-prone areas, several considerations need to be taken into account. Firstly, the structure should be designed to resist the seismic forces generated during an earthquake. This involves understanding the local seismicity and ground motion characteristics, and selecting appropriate design parameters such as the design earthquake magnitude and ground acceleration. Secondly, the structural system should be designed to ensure ductility and energy dissipation. This means incorporating features that allow the structure to deform and absorb seismic energy without collapsing, such as using moment-resisting frames or braced frames. The connections between structural elements should also be carefully designed to provide sufficient strength and ductility. Another consideration is the choice of materials and construction techniques. Steel, with its high strength and ductility, is often preferred for seismic-resistant structures. The construction process should also be carried out carefully, ensuring proper quality control and adherence to design specifications to maintain the structural integrity. Lastly, regular inspection and maintenance of the steel structure are crucial to ensure its long-term performance. This includes checking for any signs of damage or deterioration, repairing or strengthening as necessary, and conducting periodic seismic assessments to evaluate the structure's capacity to withstand future earthquakes.
- Q: How are steel structures designed to accommodate for thermal expansion and contraction?
- Steel structures are designed to accommodate for thermal expansion and contraction through the use of expansion joints, which allow the steel components to move independently without causing structural damage. Additionally, engineers consider the coefficient of thermal expansion of steel when designing the structure, ensuring that materials and connections can withstand the anticipated temperature changes.
- Q: Light steel structure is characterized by
- Steel construction is light in weight. The steel structure of the bulk density is larger, but compared with other building materials, its strength is much higher, so when the load and the same condition, the steel structure than other light structure, convenient transportation and installation, and can span large span.
- Q: How do steel structures contribute to the overall durability and maintenance of a building?
- There are several ways in which steel structures enhance the overall durability and maintenance of a building. Firstly, the strength and resilience of steel make it capable of withstanding heavy loads, extreme weather conditions, and natural disasters like earthquakes and hurricanes. This inherent strength prevents the building from collapsing and guarantees its long lifespan. Secondly, steel structures are highly resistant to corrosion and rust. Unlike wood or concrete, steel does not deteriorate over time due to exposure to moisture, humidity, or pests. This resistance to corrosion significantly reduces the need for frequent maintenance and repairs, resulting in time and cost savings in the long term. Moreover, steel structures are known for their fire-resistant properties. Steel does not burn and maintains its structural integrity even at high temperatures. This characteristic helps to confine fires within a building, preventing their spread and minimizing damage. Additionally, steel structures can be designed with fire-resistant coatings, further enhancing their ability to withstand fires. Another advantage of steel structures is their flexibility and adaptability. Steel is a highly malleable material, allowing it to be easily shaped and molded into various forms and sizes to accommodate different architectural designs and functional requirements. This flexibility enables efficient space utilization, easy modifications, and future expansion or renovation of the building without compromising its structural integrity. Finally, steel structures are eco-friendly and sustainable. Steel is a recyclable material, with the majority of construction steel being made from recycled scrap. This reduces the need for new raw materials and minimizes the environmental impact of the construction process. Additionally, steel structures are energy-efficient as they can be easily insulated, reducing heating and cooling costs. In conclusion, steel structures enhance the overall durability and maintenance of a building by offering strength, corrosion resistance, fire resistance, flexibility, and sustainability. These features make steel structures a dependable and cost-effective choice for construction, guaranteeing the long lifespan of the building while minimizing the need for regular maintenance and repairs.
- Q: How are steel structures designed and constructed to meet acoustical requirements?
- Steel structures can be designed and constructed to meet acoustical requirements through several methods. Firstly, the design process involves considering the specific acoustical needs of the structure, such as the desired sound insulation or sound absorption levels. This may involve selecting appropriate materials and incorporating soundproofing techniques. In terms of construction, steel structures can be built with insulation materials that help reduce sound transmission. This can include using acoustic panels or membranes, which are specifically designed to absorb or reflect sound waves. Additionally, the design may incorporate features like double walls or ceilings with air gaps for improved sound insulation. Furthermore, the construction process itself plays a crucial role in meeting acoustical requirements. Careful attention is given to the joints and connections between steel elements, as these can be potential paths for sound transmission. Proper sealing and isolation techniques are employed to minimize any sound leakage. Overall, the combination of thoughtful design considerations, appropriate material selection, and precise construction techniques allows steel structures to meet acoustical requirements effectively.
- Q: How long do steel structures typically last?
- Steel structures typically last for several decades, often between 50 to 100 years, depending on various factors such as maintenance, environmental conditions, and quality of construction.
- Q: What are the different types of steel trusses used in steel structures?
- There are several types of steel trusses used in steel structures, including the Pratt truss, Warren truss, Howe truss, and K truss. Each type has its own unique design and configuration, allowing for varying levels of strength and load-bearing capacity. The choice of truss design depends on factors such as the span of the structure, the desired aesthetic, and the intended use of the building.
- Q: How are steel structures designed for different transportation systems?
- Steel structures are designed for different transportation systems by considering various factors, such as the type of transportation, load requirements, and environmental conditions. Engineers analyze the specific needs of each transportation system, whether it's a bridge, railway, or airport, and design the steel structures accordingly. They take into account factors like weight distribution, traffic patterns, and safety regulations to ensure the structures can withstand the expected loads and provide a durable and efficient solution for the transportation system.
- Q: How are steel structures designed and constructed to meet sustainability goals?
- The achievement of sustainability goals in steel structures can be accomplished by taking into account various factors throughout the design and construction process. First and foremost, the sustainability of the structure is heavily influenced by the design phase. Designers can employ advanced computer software and modeling techniques to optimize the performance of the structure, thereby minimizing material usage and waste. By utilizing efficient structural systems, such as taking advantage of steel's high strength-to-weight ratio, designers can reduce the amount of steel needed while still ensuring structural integrity. Furthermore, steel is an easily recyclable material, and incorporating recycled steel into the construction process can have a significant positive impact on the environment. By using recycled steel, the carbon footprint associated with the production of new steel is reduced, and valuable resources are preserved. During the construction phase, sustainability goals can be achieved by implementing efficient construction practices. For example, prefabrication techniques can be utilized to minimize on-site waste and decrease the time and energy required for construction. Additionally, construction processes should prioritize energy efficiency, such as using energy-saving equipment and opting for sustainable construction materials. To further enhance sustainability, steel structures can be designed to accommodate renewable energy systems. Features like solar panels, wind turbines, or green roofs can be integrated into the structure, reducing the reliance on non-renewable energy sources and decreasing the building's carbon footprint over its lifespan. Lastly, a focus on longevity and adaptability in the design of steel structures can contribute to their overall sustainability. By creating flexible designs that can accommodate future changes or expansions, the need for demolition and reconstruction can be minimized. This approach reduces waste generation and extends the lifespan of the structure, thus enhancing its sustainability. In conclusion, the design and construction of steel structures can be tailored to meet sustainability goals through efficient design practices, the use of recycled materials, implementation of energy-efficient construction methods, integration of renewable energy systems, and designing for longevity and adaptability. By considering these aspects, steel structures can make a significant contribution to a more sustainable built environment.
- Q: How are steel structures designed to accommodate plumbing and HVAC systems?
- Steel structures are often designed with specific consideration for accommodating plumbing and HVAC systems. The design process involves integrating the necessary infrastructure into the steel framework to ensure efficient and effective installation and operation of these systems. To accommodate plumbing systems, structural engineers and architects collaborate with plumbing engineers to determine the optimal routing for pipes and fixtures within the building. This collaboration ensures that the steel structure is designed with appropriate clearances, supports, and access points to accommodate the plumbing system. For example, steel beams may be designed with strategically placed holes or notches to allow pipes to pass through without compromising the structural integrity of the building. Similarly, HVAC systems are carefully integrated into the design of steel structures. The layout and size of ductwork, vents, and equipment are taken into account during the design phase. Structural engineers work closely with HVAC engineers to determine the most efficient routing of ducts and placement of equipment, such as air conditioning units and heating systems. Proper spacing and clearances are provided to ensure that ducts can be installed and maintained effectively. In addition to the initial design, steel structures also incorporate flexibility to accommodate future modifications or expansions to plumbing and HVAC systems. This flexibility is crucial as building requirements may change over time. By allowing for easy access and modifications, steel structures provide cost-effective solutions for future renovations or upgrades to the plumbing and HVAC systems. Overall, the design of steel structures takes into account the specific needs of plumbing and HVAC systems. Through collaboration between structural engineers and plumbing/HVAC engineers, the steel framework is tailored to accommodate these systems efficiently, ensuring optimal functionality, accessibility, and adaptability.
Send your message to us
Prefabricated Steel Structure Workshop Projects
- Loading Port:
- Shanghai
- Payment Terms:
- TT OR LC
- Min Order Qty:
- 100 m.t.
- Supply Capability:
- 10000 m.t./month
OKorder Service Pledge
OKorder Financial Service
Similar products
Hot products
Hot Searches
Related keywords
