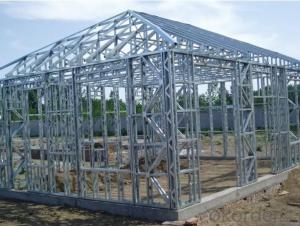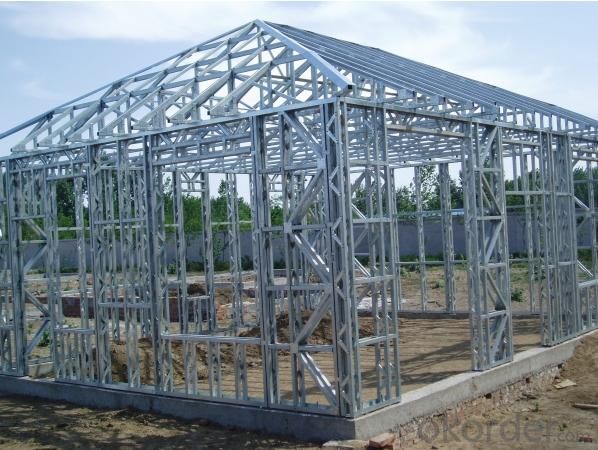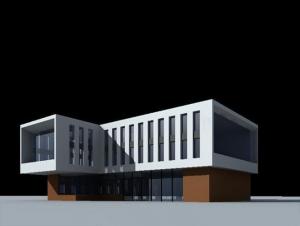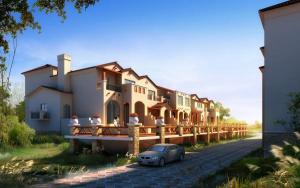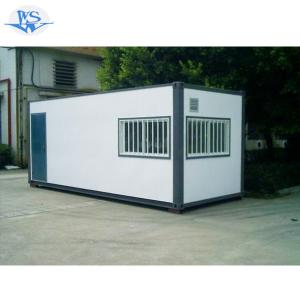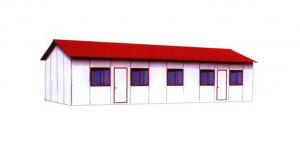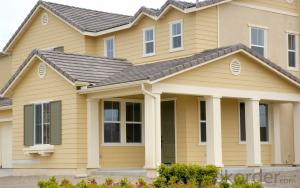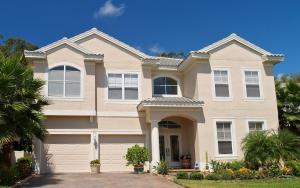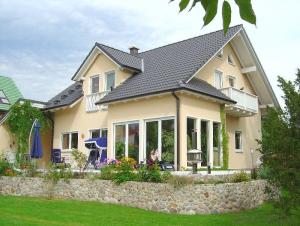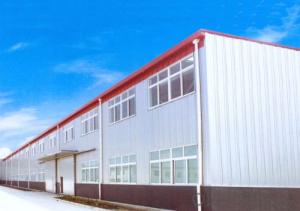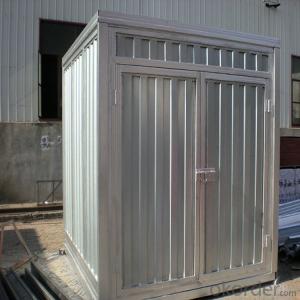Prefabricated Steel House for Hotting Sale
- Loading Port:
- Shanghai
- Payment Terms:
- TT OR LC
- Min Order Qty:
- 1 m²
- Supply Capability:
- 1000 m²/month
OKorder Service Pledge
OKorder Financial Service
You Might Also Like
Prefabricated Light Steel House with Safety Buildings
Product Description
Energy Saving | 65% -90% energy reduction. |
Water Saving | The dry construction consumes 10% of water used in traditional construction. |
Material Saving | 90% of used materials are recycled. |
Land Saving | The inside usable area increases 10%. |
Environment Protection | Pollution–free construction system. |
Features for Light Steel System
This system is suitable for 1-3 storey’s building
Formed by the dense light steel studs and compound envelop, and supported by professional software CAD and CAM, and by intelligent equipment, this system is with superior physical qualities.
Benefit:
1. Thermal Insulation
The advanced exterior overall thermal insulation meets the updated state energy-saving standards for buildings. It refrains from the cold and thermal bridges phenomenon, and keeps buildings away from damages such as dampness, distortion, mildew and corrosion.
2. Seismic and Wind Resistance
Withstand the shock of 9 on the Richter scale.
Can endure typhoon of 12 levels
There are special fittings among roof, floor, wall and basement. The strong connection can help resist typhoon of 12 levels.
3. Roof Load-bearing and Fireproof
The roof can withstand 1500mm thickness snow.
The structure can be designed according to climate requirements.
Wall and floor slab use special technology which can meet 3h refractory limit.
4. Sound Insulation
Improved technology on sound insulation and shock absorption meet the state building standards for sound insulation. Special methods are performed, especially towards the audio frequency ranging from 250 to 1000 Hz which is the most sensitive to ears, in order to create a quiet and comfortable living environment.
5. Moisture-proof and Ventilation
There is a gap between wall and roof truss, so the air can flow inside.
6. Durable
90 years structure safety guarantee
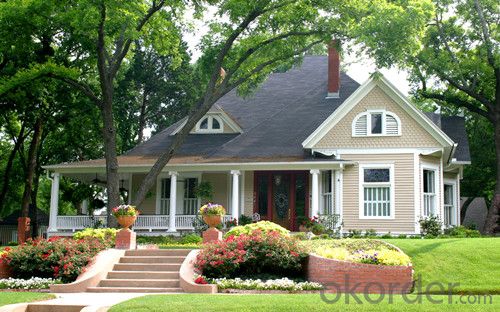
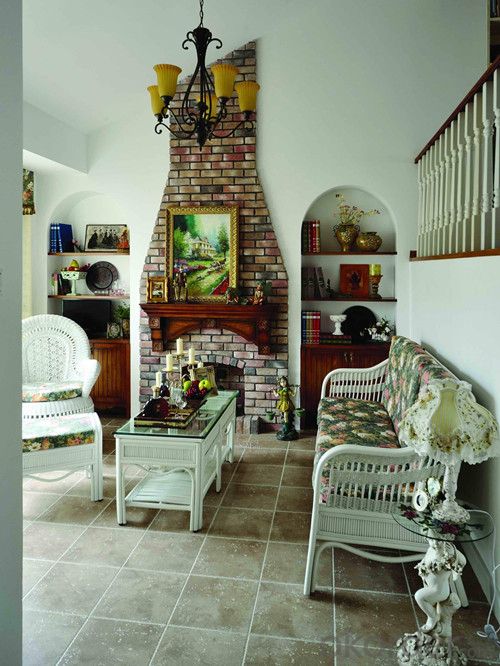
- Q: Are container houses considered sustainable housing options?
- Yes, container houses are considered sustainable housing options. Container houses are made from repurposed shipping containers, which reduces the demand for new construction materials and helps to reduce waste. By using these recycled containers, fewer resources are consumed and less energy is required compared to traditional construction methods. Additionally, container houses can be designed to be energy-efficient by incorporating insulation, solar panels, and other eco-friendly technologies. They can also be easily transported, allowing for flexibility and minimizing the need for new construction in different locations. Overall, container houses offer a sustainable alternative to traditional housing options.
- Q: Can container houses be built with a rainwater collection system?
- Container houses can certainly incorporate a rainwater collection system. The compact and modular design of these houses makes them ideal for including sustainable features like rainwater harvesting. By adding gutters and downspouts to the roof, rainwater can be collected and guided into storage tanks or reservoirs. This water can be treated and filtered for different purposes, such as toilet flushing, plant watering, and even drinking with the right treatment. By implementing a rainwater collection system, not only do container houses become more environmentally friendly and self-sufficient, but they also contribute to water conservation and reduce reliance on external water sources.
- Q: What are the different sizes of container houses?
- Container houses are available in different sizes to meet various needs and preferences. The most common sizes are typically 20 feet and 40 feet long. A 20-foot container house provides about 160 square feet of living space, while a 40-foot container house offers approximately 320 square feet. However, it's worth noting that container houses can be customized and combined to create larger living spaces. For example, two or more containers can be joined side by side or stacked vertically to create a more spacious and multi-level home. These arrangements can significantly increase the available square footage and create a more comfortable living environment. Furthermore, container houses can be modified to include additional features like porches, balconies, and rooftop gardens, which further expand the usable space and enhance the overall functionality of the house. Ultimately, the size of a container house depends on the individual's requirements, budget, and the purpose it is being built for. Whether it's a small and compact dwelling or a larger, more expansive home, container houses offer flexibility and customization options to meet a variety of needs.
- Q: How do container houses compare to traditional houses in terms of space?
- Container houses are known for their compact and efficient use of space, making them a popular alternative to traditional houses. While traditional houses typically have fixed dimensions, container houses can be easily customized and expanded to meet different space requirements. Container houses are usually smaller in size compared to traditional houses, as they are built using shipping containers that are typically 8 feet in width and 20 or 40 feet in length. However, despite their smaller dimensions, container houses can still offer ample living space by utilizing creative interior design and smart storage solutions. One advantage of container houses is that they make efficient use of every square inch. The compact size forces homeowners to carefully plan and optimize the layout, resulting in a highly functional living space. Many container houses feature open floor plans, multi-purpose furniture, and built-in storage to maximize the available area. This efficient use of space can make container houses feel surprisingly spacious and comfortable. In contrast, traditional houses often have more square footage, offering larger rooms and more storage space. These houses are generally built with a variety of rooms, including bedrooms, living areas, dining rooms, and kitchens. Traditional houses often have separate rooms for specific functions, providing more privacy and flexibility in terms of room usage. The choice between a container house and a traditional house ultimately depends on personal preferences and needs. If cost-effectiveness and eco-friendliness are priorities, container houses are an excellent option. They are usually more affordable to build, and their use of recycled shipping containers helps reduce waste. Additionally, container houses are often portable and can be relocated, offering flexibility and adaptability. On the other hand, traditional houses provide more space and room for expansion. They offer larger yards, garages, and basements, allowing for more storage and outdoor activities. Traditional houses also generally have more rooms, making them suitable for larger families or those who require separate spaces for work or hobbies. In conclusion, container houses and traditional houses differ in terms of space. Container houses excel in efficiency and compactness, making the most of available space through creative design and storage solutions. Traditional houses, on the other hand, offer more square footage and room for expansion, providing larger living areas and extra storage options. Ultimately, the choice depends on individual preferences, budget, and lifestyle.
- Q: Can container houses be designed to blend in with the surrounding environment?
- Container houses have the potential to seamlessly blend in with their surroundings. The design possibilities for these houses are limitless, allowing architects and designers to incorporate various elements that help them merge harmoniously with the environment. One effective way to achieve this is by using natural materials and colors. By selecting exterior finishes that match the surrounding environment, such as wood, stone, or earthy tones, container houses can easily blend in with the natural landscape. This enables them to visually merge with the surroundings and create a pleasing aesthetic. Another approach involves incorporating landscaping elements around the container house. This could involve planting trees, shrubs, and flowers that complement the local flora, as well as creating pathways and outdoor spaces that seamlessly transition from the house to the environment. By integrating the container house within the natural features of the site, it becomes part of the overall landscape rather than appearing as a foreign structure. Furthermore, employing smart design strategies can minimize the visual impact of container houses. This may include embedding the house into the terrain or using materials that reflect the architectural style of the area. Additionally, careful consideration of window and door placement can ensure that the house benefits from natural light and views while maintaining privacy and blending in with the surroundings. Ultimately, by carefully considering the local context and employing thoughtful design, container houses can be seamlessly integrated into the surrounding environment. This creates a sustainable, visually appealing, and harmonious living space.
- Q: How is the container made?
- can also be made of all thermal insulation panels, the installation of air conditioning, television, wash pool, bed and other items that can.
- Q: How do container houses compare to tiny houses?
- Container houses and tiny houses have become increasingly popular as alternatives to traditional homes, but they differ in several key aspects. One major distinction lies in the construction material. Container houses are typically constructed from repurposed shipping containers, which are readily available, weather-resistant, and durable. In contrast, tiny houses can be built using various materials, including wood, metal, or even recycled materials. This allows for greater design flexibility and aesthetic choices. Regarding size, container houses generally offer more space compared to tiny houses due to the larger base provided by shipping containers. A typical container house ranges from 160 to 320 square feet, while tiny houses are usually smaller, ranging from 80 to 400 square feet. This difference in size can significantly impact the layout and functionality of the living space. Another difference can be found in mobility. Tiny houses are often built on wheels, making them easily transportable and relocatable. This mobility makes them an excellent option for individuals seeking a nomadic lifestyle or the freedom to move their residence to different locations. Conversely, container houses are typically more stationary due to their heavy and fixed structure. Although they can be moved with effort and logistical planning, it is a more challenging process. Cost is another factor to consider. Container houses are generally more cost-effective than tiny houses due to the relatively low price of shipping containers themselves. However, customization, insulation, plumbing, and other amenities can drive up the overall cost. On the other hand, the price of tiny houses can vary significantly depending on the chosen materials, level of customization, and location of construction. Finally, both container houses and tiny houses offer unique sustainability benefits. Container houses promote recycling and repurposing by giving shipping containers a second life. Tiny houses, on the other hand, often incorporate energy-efficient features and can utilize renewable energy sources, such as solar panels, to minimize their environmental impact. In conclusion, container houses and tiny houses each offer distinct advantages and disadvantages. Container houses excel in terms of durability, size, and cost-effectiveness, while tiny houses provide mobility and design flexibility. Ultimately, the choice between the two depends on personal preferences, lifestyle, and specific needs.
- Q: What are the different types of container houses?
- Container houses have gained popularity in recent years, with various types available to cater to different needs. The most common type is the standard container home, where shipping containers serve as the main structural element. They can be stacked or arranged side by side to create larger living spaces. These homes offer customization options to include all necessary amenities such as bedrooms, bathrooms, kitchens, and living areas. For those seeking a minimalist lifestyle, tiny container homes are a suitable choice. These compact and efficient houses are typically built using a single shipping container, yet they still provide all the essential features for comfortable living. Another option is multi-container homes, which involve combining multiple shipping containers to create a larger living space. This allows homeowners to have more flexibility in designing and customizing the layout, making it ideal for larger families or individuals who require more living space. Container cabin retreats are perfect for those looking for a nature getaway. These smaller container houses are designed to be off-grid, relying on renewable energy sources like solar power. They often feature large windows to enjoy the surrounding scenery and can be easily transported to remote locations. Container houses are not limited to residential use; they can also be transformed into functional office spaces. Shipping containers provide a cost-effective and flexible solution for creating office environments. These offices can be tailored to include workstations, conference rooms, and other necessary facilities. The hospitality industry has also embraced container houses, particularly in the form of container hotels. These trendy accommodations are built using multiple shipping containers stacked together. They are known for their modern design and eco-friendly construction methods. In conclusion, container houses offer a wide range of options, from standard homes to tiny houses, multi-container homes, cabin retreats, office spaces, and hotels. Each type provides unique benefits and customization options, allowing individuals to find the container house that best suits their needs and lifestyle.
- Q: Can container houses be designed with large windows or skylights?
- Yes, container houses can certainly be designed with large windows or skylights. In fact, the modular nature of container homes allows for flexible design options, including the incorporation of large windows or skylights to maximize natural light and create a more spacious and open feel inside the container space.
- Q: Do container houses require a foundation?
- Yes, container houses require a foundation. A strong and stable foundation is necessary to provide support and stability for the structure, especially since container houses are typically heavy and may require additional reinforcement.
Send your message to us
Prefabricated Steel House for Hotting Sale
- Loading Port:
- Shanghai
- Payment Terms:
- TT OR LC
- Min Order Qty:
- 1 m²
- Supply Capability:
- 1000 m²/month
OKorder Service Pledge
OKorder Financial Service
Similar products
Hot products
Hot Searches
