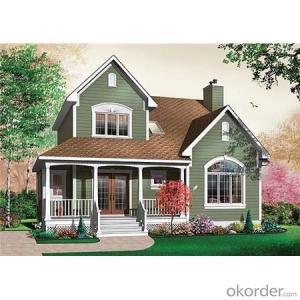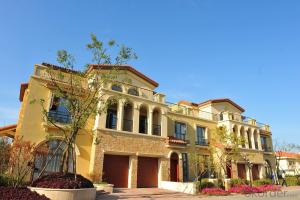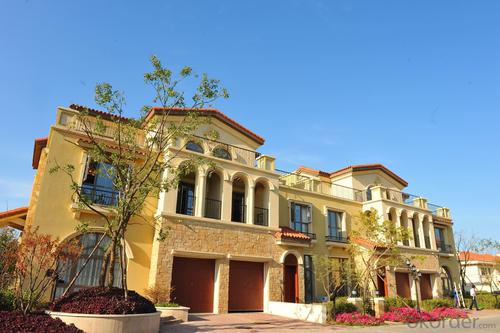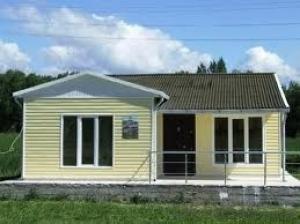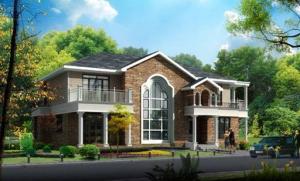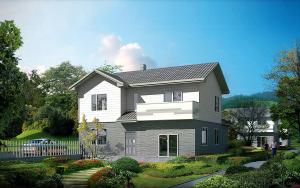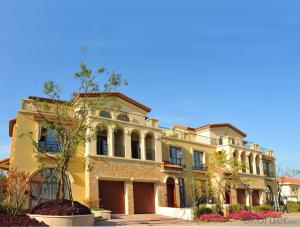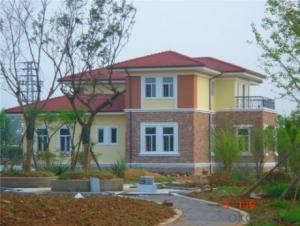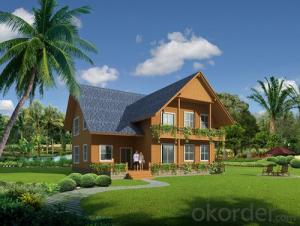Prefab Villa, Light Steel Structure with Cement Sandwich Panel
- Loading Port:
- Shanghai
- Payment Terms:
- TT OR LC
- Min Order Qty:
- 1 m²
- Supply Capability:
- 10000 m²/month
OKorder Service Pledge
OKorder Financial Service
You Might Also Like
prefab villa, light steel structure with cement sandwich panel
Technical Specification:
1. Heat insulation: W/(m.k): 0.026~0.035
2. Soundproof: ≥45dB
3. Anti-seismic: ≥9 on the Richter scale
4. Fire proof: ≥90mins
5. Wind rating: ≥160Km/h
Benifits:
1. Fast: moving into the new house in one month from starting the foundation.
2. Comfortable: good insulation, keep cool in the summer and keep warm in the winter.
green materials without any formaldehyde and radiation.
3. Space saving: there will be at least half space saving for the wall. Since the thin wall with very high thermal resistance and low thermal conductivity.
4. Easy: easy to deliver, easy to install, easy to decorate and easy to move.
5. Save: water saving: few water needed during the installation.
labor saving: light and easy work, no need much labor.
time saving: 3-5 times faster than the traditional building process.
6. ECO: Recycle materials. 85% materials can be recycled.
No waste, no pollution during the construction
Materials:
1. Steel Structure, the steel structure is H beams hot rolled steel and some time with the steel tube under the cloading alculation of the structure by the different standards clients required.
2. Panel: it is low cost and fast solution, we proved the layered panel
structures tobe the composite panel as strucrual panel, insulation even the decorative layer together. It saves the site cuting and assembly work to save the labor and time cost. Certainly, its performance is good, the panel passed the loading testing, insulaiton testing both on heat and soundproof.
3. Exterior: it can be cement finishing with painting, or it can be decorated by the clading, also it can be finished with the artificial bricks.
4. Interior: the standerd finishing is the gypsum panel, it needs only the level work. Then you can do paint, wallpaper and other decorative work.
5. The flooring, the flooring finished by the reinforced cement panel. There needs level by cement, then tile or other flooring finishing.
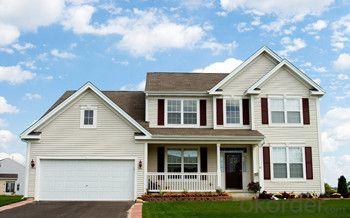
- Q: Are container houses suitable for pet-friendly living?
- Container houses can definitely be suitable for pet-friendly living. One of the great advantages of container houses is their versatility in design and customization. With proper planning and design, container houses can provide a comfortable and safe environment for pets. Containers can be easily modified to include pet-friendly features such as spacious and secure outdoor areas, designated pet play areas, and even built-in pet-friendly furniture or storage solutions. The ample space in containers also allows for the inclusion of pet amenities like litter boxes, pet beds, or even a small indoor pet area. Furthermore, container houses can be equipped with proper insulation, ventilation, and climate control systems to ensure the comfort of pets, regardless of the weather conditions. This is particularly important for pet owners who live in extreme climates or areas prone to temperature fluctuations. In terms of safety, container houses can be made pet-proof by incorporating secure fences or gates around the outdoor areas, as well as implementing sturdy windows and doors. It is also possible to design the layout in a way that prevents pets from accessing certain areas or hazards within the house. Additionally, container houses are often located on private properties, which can offer more freedom and privacy for pets. This means that pets can enjoy outdoor spaces without worrying about encountering other animals or strangers. However, it is crucial to consider the specific needs and habits of your pets before choosing a container house. Some pets may require larger outdoor spaces, while others may have specific needs that need to be accommodated. In conclusion, container houses can be an excellent choice for pet-friendly living, as they offer the flexibility to create a comfortable and safe environment for pets. With the right design and customization, container houses can provide all the necessary amenities and features to ensure the well-being of your furry friends.
- Q: Can container houses be designed with a guesthouse or granny flat?
- Certainly, it is possible to incorporate a guesthouse or granny flat into container houses. The adaptability of container houses allows for customization to cater to different requirements and personal preferences. By arranging and linking multiple containers, supplementary living areas, such as guesthouses or granny flats, can be established. These additional units can feature separate entrances, bedrooms, bathrooms, and even small kitchens, ensuring privacy and independent living spaces for visitors or elderly relatives. By ensuring adequate insulation, plumbing, and electrical systems, container houses can be converted into comfortable and practical guesthouses or granny flats, presenting an economical and environmentally-friendly housing alternative.
- Q: What kind of house to be a villa?
- one is HOUSE, one is Villa. If literal translation, House should be" house "," residential "Villa is the real" villa
- Q: Can container houses be designed with rooftop gardens?
- Yes, container houses can definitely be designed with rooftop gardens. In fact, container houses provide a great opportunity for incorporating rooftop gardens due to their structural integrity and flexibility. By utilizing the flat surface of the container roof, it is possible to create a thriving garden space that not only enhances the aesthetic appeal of the house but also offers several benefits. Rooftop gardens in container houses can help regulate indoor temperatures by providing insulation and reducing heat transfer. The plants and soil act as a natural barrier, preventing excessive heat from penetrating the house during hot weather and also providing insulation during colder months. This can significantly reduce energy consumption and lower utility bills. Furthermore, rooftop gardens contribute to improving air quality and providing a source of fresh produce. Plants absorb carbon dioxide and release oxygen, thus purifying the air and creating a healthier living environment. Additionally, container houses with rooftop gardens can grow vegetables, herbs, or even fruits, allowing homeowners to have a sustainable food source right at their doorstep. Designing a rooftop garden for a container house requires careful consideration of weight distribution, irrigation systems, and plant selection. Lightweight materials should be used to minimize the load on the container's roof, while efficient irrigation systems such as drip irrigation can ensure that plants receive adequate water without wasting it. Additionally, choosing plants that can thrive in the rooftop environment, such as succulents or drought-tolerant species, can make maintenance easier and more sustainable. In conclusion, container houses can indeed be designed with rooftop gardens, offering numerous benefits including improved insulation, reduced energy consumption, enhanced air quality, and access to fresh produce. With proper planning and design, rooftop gardens can transform container houses into sustainable and eco-friendly homes.
- Q: Can container houses be designed with a commercial kitchen?
- Yes, container houses can be designed with a commercial kitchen. The modular nature of container houses allows for flexibility in design, making it possible to incorporate commercial-grade appliances, storage space, and other necessary features for a fully functional commercial kitchen.
- Q: Can container houses be designed to have a home office?
- Yes, container houses can definitely be designed to have a home office. With proper planning and design, container houses can be modified to include dedicated spaces for a home office. This can be achieved by incorporating partitions, installing windows for natural light, providing electrical and internet connectivity, and adding necessary furniture and storage options. The versatility of container homes allows for creative and functional designs that can accommodate a comfortable and productive home office setup.
- Q: Can container houses be built in coastal areas?
- Yes, container houses can be built in coastal areas. Container houses are made from durable materials like steel, which makes them suitable for withstanding coastal weather conditions such as high winds, saltwater exposure, and humidity. However, additional precautions may be necessary, such as proper insulation, corrosion-resistant coatings, and elevated foundations to protect against potential moisture damage and flooding.
- Q: Are container houses suitable for year-round living?
- Yes, container houses can be suitable for year-round living. These houses are built using shipping containers, which are incredibly durable and can withstand harsh weather conditions. With proper insulation and modifications, container houses can provide comfortable living spaces throughout the year. One of the main advantages of container houses for year-round living is their ability to withstand extreme temperatures. These structures can be insulated with materials such as foam or spray foam insulation, which helps to regulate the indoor temperature. Additionally, double-glazed windows and efficient heating and cooling systems can be installed to further enhance the comfort of the living space. Container houses can also be designed to incorporate all the necessary amenities for year-round living. They can be equipped with plumbing, electricity, and HVAC systems, just like traditional houses. Adequate space planning and design can ensure that all essential areas, such as bedrooms, bathrooms, kitchen, and living areas, are included in the container house. Furthermore, container houses are eco-friendly and cost-effective options for year-round living. The use of repurposed shipping containers reduces waste and overall construction costs. Additionally, these houses are highly customizable and can be designed to be energy-efficient, utilizing renewable energy sources such as solar panels. However, it is important to consider certain factors when considering container houses for year-round living. Proper site selection and foundation preparation are crucial to ensure stability and durability. Additionally, adequate ventilation and moisture control measures should be taken to prevent any potential issues related to condensation or mold growth. In conclusion, container houses can indeed be suitable for year-round living. With proper insulation, design, and amenities, these houses can provide comfortable and sustainable living spaces throughout the year. However, it is essential to address any potential challenges and ensure proper construction techniques to make container houses a viable option for year-round living.
- Q: Are container houses suitable for eco-resorts or eco-villages?
- Absolutely! Container houses are a fantastic choice for eco-resorts or eco-villages. They bring numerous benefits that perfectly align with the principles of eco-living. To begin with, container houses are incredibly sustainable. Rather than contributing to landfill waste, they repurpose used shipping containers. This innovative transformation reduces the demand for traditional construction materials like bricks and cement, which have a significant negative impact on the environment. Moreover, container houses can be designed to be highly energy efficient. By incorporating proper insulation and sustainable materials, they minimize heat loss and decrease the need for excessive heating or cooling. This results in lower energy consumption. Additionally, container houses can easily integrate renewable energy sources such as solar panels, further reducing their carbon footprint. Furthermore, container houses are modular, which means they can be easily expanded or relocated. This flexibility is ideal for eco-resorts or eco-villages as it allows them to adapt to changing needs without disrupting the surrounding environment. Furthermore, modular construction minimizes waste and lessens the overall impact on the ecosystem. Lastly, container houses offer the potential to incorporate various eco-friendly features. From rainwater harvesting to graywater recycling and composting toilets, these sustainable systems help minimize water consumption and waste generation. This makes container houses an excellent choice for eco-resorts or eco-villages that aim to promote eco-friendly practices. To conclude, container houses are a perfect fit for eco-resorts or eco-villages due to their sustainability, energy efficiency, modular nature, and potential for incorporating eco-friendly features. By embracing container houses, these environments can foster a more environmentally conscious and sustainable way of living.
- Q: Are container houses suitable for single individuals?
- Container houses are indeed suitable for single individuals. With their compact nature, they can be tailored to cater to the specific preferences and needs of an individual. These houses offer a comfortable and private living space, equipped with all the essential amenities. Moreover, container houses often come at a more affordable price compared to traditional houses, making them an appealing option for those who wish to live independently without breaking the bank. They can be easily personalized and modified to create a cozy living environment, providing options for insulation, ventilation, and efficient utilization of space. Furthermore, container houses possess the advantage of being portable, enabling individuals to relocate to different areas if desired. All in all, container houses present an excellent housing solution for single individuals seeking a distinctive and cost-effective option.
Send your message to us
Prefab Villa, Light Steel Structure with Cement Sandwich Panel
- Loading Port:
- Shanghai
- Payment Terms:
- TT OR LC
- Min Order Qty:
- 1 m²
- Supply Capability:
- 10000 m²/month
OKorder Service Pledge
OKorder Financial Service
Similar products
Hot products
Hot Searches
Related keywords
