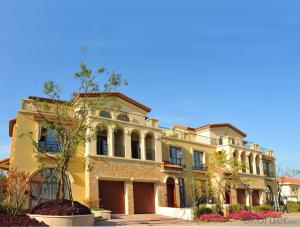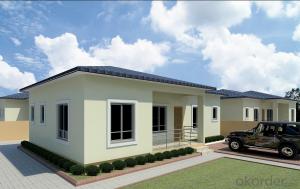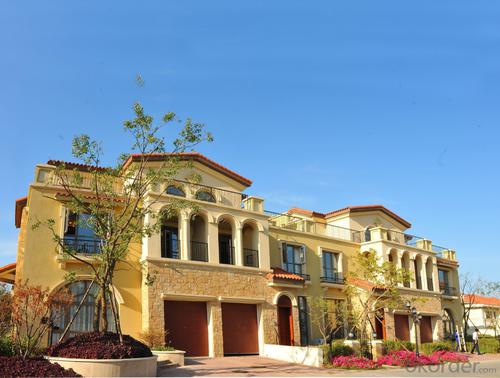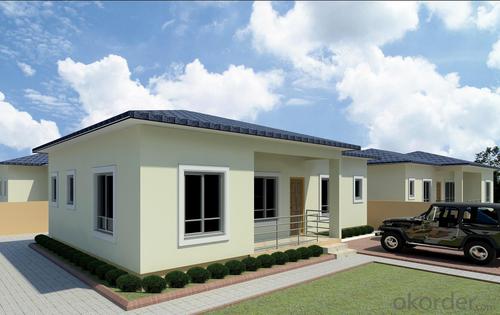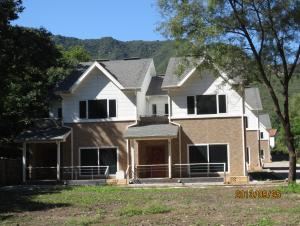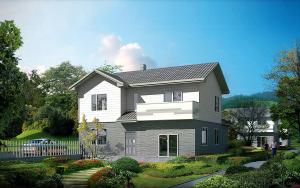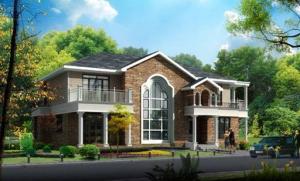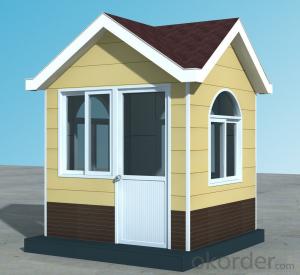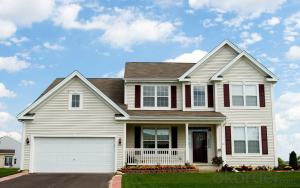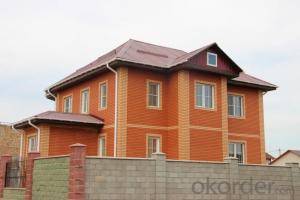Prefab Villa for Affordable House with Light Steel Structure System
- Loading Port:
- Shanghai
- Payment Terms:
- TT or LC
- Min Order Qty:
- 1 m²
- Supply Capability:
- 10000 m²/month
OKorder Service Pledge
OKorder Financial Service
You Might Also Like
Prefab Villa for affordable house with light steel structure system
1. Prefab villa with Lightweight for easy handling & economical shipping.
Because steel construction components’ weight is about 2/3 less than wood components, the average 200 square meter house requires only about 6 tons of steel for framing components and 20 tons of lumber. The structure applies to residential roofing, where steel structure profiles of the prefab homes weigh much less than slate, composite tile, and wood cedar shake.
2. Prefab villa with Strength that only steel can
No other construction material can match steel’s superior strength and durability. In fact, steel’s strength allows homes to be designed with larger open spaces.
3. Prefab villa with Precise measurements, perfect angles.
Steel construction components can be precut and pre-measured to exact specifications. On-site adjustments aren’t required. Even standard lengths require only minimal cutting.
4. House with Resistant to termites and pest
Steel is simply impervious by termites and other borers causing bugs and pests. Owners can look forward to a lifetime of pest-prevention convenience.
5. Prefab villa splinter, crack, split or warp. Ever.
Steel framing stays straight and true. And unlike wood, steel frame for the prefab house holds walls straight without any shifting or twisting. Even steel roof profiles are virtually maintenance-free.
6. Prefab villa Withstands the worst environmental conditions.
Strong and noncombustible, steel provides great protection against the worst conditions including fire, floods, snow buildup, intense sun and high humidity. Steel can even provide protection against hurricanes and earthquakes.
7. Prefab villa Insurance companies love steel.
Because steel is noncombustible and termite-proof, it qualifies for what insurance companies call “superior construction”. So premiums are typically lower.
8. Steel components mean minimal material waste.
Cut-to-length steel framing generates almost no material waste. Steel roofing ,may be applied over existing roofs, eliminating tear off waste for landfill.
9. Prefab villa Installation is fast and simple. Labor costs are minimal.
Steel framing is lightweight and precut to desired lengths while steel roofs can be installed in long lengths. Construction goes quickly and easily. Crews can do more work in less time.
10. Every inch of steel is recyclable.
Unlike wood, which uses up our natural resource of tree, steel is an excellent choice for environmentally sound home construction, All steel structure prefab house components, even scraps, are completely recyclable.
11. Prefab villa Cost effective from start to finish.
Compared to traditional construction materials, steel framing and roofing offer significant cost advantages. Material costs are competitive and more consistent. Shipping is more economical. Labor is more cost-effective. Insurance premiums may be lower. And properly installed, energy efficiency is better.
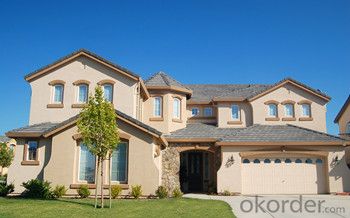
- Q: Can container houses be designed to have a minimalist interior design?
- Yes, container houses can certainly be designed to have a minimalist interior design. The versatility and simplicity of container structures lend themselves well to minimalist aesthetics. By carefully selecting the materials, colors, and furniture, it is possible to create clean lines, open spaces, and a sense of simplicity within a container house. To achieve a minimalist interior design, it is important to prioritize functionality and declutter the space. This can be done by selecting multipurpose furniture that serves multiple functions and eliminates the need for excessive pieces. Additionally, using built-in storage solutions and concealed cabinets can help keep the space organized and free of visual clutter. In terms of color palette, a minimalist interior design often relies on neutral tones such as white, beige, or gray. These colors create an open and airy atmosphere while allowing the focus to be on the simplicity of the space. However, pops of color can be added through accent pieces or artwork to bring visual interest and personality to the design. Lighting is another crucial element in minimalist design. Natural light should be maximized by incorporating large windows or skylights, as it helps create a sense of openness and connection to the surrounding environment. Additionally, using sleek and minimalistic light fixtures can further enhance the clean and uncluttered look. Ultimately, the key to designing a minimalist interior in a container house lies in the thoughtful selection of materials, furniture, and colors that prioritize simplicity, functionality, and open spaces. With careful planning and attention to detail, container houses can absolutely embody the principles of minimalist design.
- Q: Are container houses suitable for pet shelters?
- Yes, container houses can be suitable for pet shelters. Container houses offer several advantages that make them a viable option for pet shelters. Firstly, container houses are affordable and readily available, making them a cost-effective solution for pet shelters with limited budgets. Secondly, container houses can be easily modified and customized to meet the specific needs of pet shelters. They can be equipped with insulation, ventilation systems, and plumbing to ensure the comfort and well-being of the animals. Additionally, container houses are durable and weather-resistant, providing a safe and secure environment for the animals. They can withstand extreme weather conditions and are less susceptible to damage from pests. Moreover, container houses are portable, allowing pet shelters to relocate if necessary or expand their facilities as the need arises. In conclusion, container houses offer a practical and efficient solution for pet shelters, providing a safe, affordable, and customizable space for animals in need.
- Q: Can container houses be built with a traditional living room setup?
- Yes, container houses can be built with a traditional living room setup. The design and layout of container houses can be customized to accommodate various living room arrangements, including traditional setups with sofas, coffee tables, and entertainment centers. The only limitation may be the available space within the container, but with proper planning and creativity, a container house can certainly replicate a traditional living room environment.
- Q: Can container houses be designed to have open floor plans?
- Yes, container houses can be designed to have open floor plans. The modular nature of container houses allows for flexible and customizable layouts, making it possible to create open and spacious living areas. By removing walls or using large windows and doors, the interior space can be designed to have an open concept, providing a sense of space and flow within the container house.
- Q: Can container houses be designed to maximize natural light?
- Yes, container houses can be designed to maximize natural light. Designers can incorporate large windows, skylights, and glass doors to allow ample sunlight into the space. Additionally, thoughtful placement of the containers and strategic use of materials can help redirect and amplify natural light within the house.
- Q: Are container houses resistant to extreme temperatures?
- Container houses can be designed and built to withstand extreme temperatures, but it ultimately depends on the specific construction and insulation methods used. While shipping containers are made of steel, which can conduct heat and cold, they can be modified to provide effective insulation against extreme temperatures. Insulation materials like foam or spray foam can be used to line the walls and roof of the container, helping to regulate the internal temperature and reduce heat transfer. Additionally, double-glazed windows, solar panels, and efficient HVAC systems can be installed to further optimize temperature control. However, it's important to note that the insulation and temperature resistance of container houses can vary depending on the quality of construction, location, and the specific climate conditions. Proper planning, design, and insulation techniques are essential to ensure that container houses are resistant to extreme temperatures.
- Q: Are container houses resistant to noise pollution or traffic noise?
- Container houses can be resistant to noise pollution or traffic noise if they are properly insulated and soundproofed during construction. However, without proper insulation and soundproofing measures, container houses may not be as effective in reducing noise levels compared to traditional houses.
- Q: How are container houses built?
- Container houses are built using shipping containers that are typically made of steel. The construction process involves several steps. Firstly, the containers are carefully inspected to ensure that they are structurally sound and suitable for building purposes. Any damages or rust are repaired, and the containers are thoroughly cleaned. Next, the containers are modified according to the desired layout and design. This includes cutting out openings for doors, windows, and any other required features. Reinforcements are also added to ensure the structural integrity of the containers. After the modifications, the containers are transported to the building site and placed on a solid foundation, such as concrete pads or steel beams. The containers are then securely welded or bolted together to form the desired layout. Once the containers are securely connected, the interior and exterior finishes are applied. This may involve insulation, electrical wiring, plumbing, and HVAC systems to provide comfort and functionality. The walls, floors, and ceilings are finished with materials such as drywall, wood, or tiles, depending on the design preferences. Finally, the container house is painted or cladded to enhance its aesthetics and protect it from weather conditions. The finishing touches, such as fixtures and fittings, are added to complete the construction process. Overall, container houses offer a cost-effective and sustainable alternative to traditional construction methods. They can be built relatively quickly and are highly customizable, making them a popular choice for those seeking affordable and eco-friendly housing solutions.
- Q: Are container houses suitable for remote working?
- Yes, container houses can be suitable for remote working. Container houses offer several advantages for remote workers, including flexibility, affordability, and sustainability. Firstly, container houses are highly flexible and can be customized to suit the specific needs of remote workers. The interior can be designed to include a dedicated workspace with all the necessary amenities like a desk, chair, and storage for office supplies. Additionally, containers can be easily modified to incorporate windows and skylights, ensuring proper lighting and ventilation for a comfortable work environment. Secondly, container houses are often more affordable than traditional houses or office spaces. The cost of purchasing and converting a container into a home office is generally lower than building or renting a separate office space. This affordability makes them an attractive option for remote workers looking to reduce expenses and allocate their resources more efficiently. Lastly, container houses are known for their sustainability. They are typically made from recycled materials, reducing environmental impact compared to traditional construction methods. By choosing a container house for remote working, individuals can contribute to a more sustainable lifestyle and reduce their carbon footprint. However, it is important to consider some potential drawbacks. Container houses may have limited space, which could be a challenge for those requiring larger office setups or collaborative workspaces. Additionally, the insulation and noise reduction properties of containers may not be as effective as traditional buildings, which could impact concentration and productivity. In conclusion, container houses can be suitable for remote working due to their flexibility, affordability, and sustainability. While they may have some limitations, with proper customization and consideration of individual needs, container houses can provide an excellent remote working environment.
- Q: What does the apartment mean?
- Apartments are the most extensive form of real estate investment in real estate. Apartment-style residential is the first exotic
Send your message to us
Prefab Villa for Affordable House with Light Steel Structure System
- Loading Port:
- Shanghai
- Payment Terms:
- TT or LC
- Min Order Qty:
- 1 m²
- Supply Capability:
- 10000 m²/month
OKorder Service Pledge
OKorder Financial Service
Similar products
Hot products
Hot Searches
Related keywords
