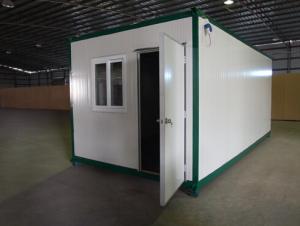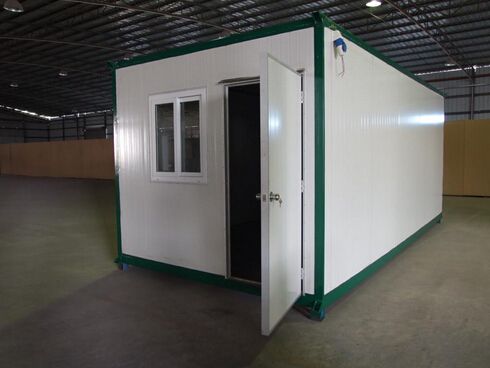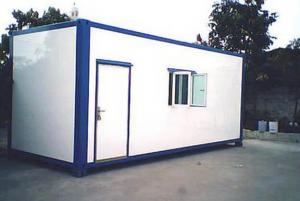Modular building M-5
- Loading Port:
- China Main Port
- Payment Terms:
- TT OR LC
- Min Order Qty:
- -
- Supply Capability:
- -
OKorder Service Pledge
OKorder Financial Service
You Might Also Like
INTRODUCTION
As an international recognized product, modular houses have the advantage of good insulation, excellent sealing, flexible combination and freely movement. It has been used in construction, commerce, industry, education, mining, petroleum, disaster and military affairs.
With the fixed size, the modular house could be designed based on the function and combined together in three-dimensional direction. Fast installation lies on the individual flat package and the prefabricated components. The modular houses can be assembled and reassembled for re transportation via road, train and sea.
ADVANTAGE
corner casting structure enables lifting capability.
SPECIFICTION
| Suspending floor | ||
| N/A | ||
| Size and Load | ||
| Size | 6055*2435*2790mm | |
| Roof live load | 1.0KN/㎡ | |
| Wind load | 0.6KN/㎡ | |
| Snow load | 1.0KN/㎡ | |
| Steel structure | From -25°C to +40°C | |
| Insulation | ||
| Rock wool | ||
| Glass wool | ||
| PU | ||
| Roof | ||
| Color steel sheet | 0.5 mm thick, corrugated, galvanized and coated steel sheet | |
| Insulation | 75mm glass wool | |
| Ceiling | 9mm decorative veneer | |
| Floor | ||
| Material | Fiber cement board + rubber floo | |
| Formaldehyde | ||
| moistureproof | ||
| Wall | ||
| Outer layer | Galvanzied and coated color steel sheet in thickness of 0.4mm | |
| Insulation | EPS and Glass wool available in thickness of 75mm or 100mm | |
| Inner layer | Galvanzied and coated color steel sheet in thickness of 0.4mm | |
| Door | ||
| Size | Standard: 800 * 2000mm Option: 850*2000mm | |
| Material | Standard:SIP door Option: Steel door | |
| Window | ||
| Size | 800*1100mm 800*500mm | |
| Frame | PVC | |
| Glass | 4mm thick | |
| Electric | ||
| Fittings | ||
| Socket | Multifunctional socket Option: American standard, European standard, British Standard, Australia standard, etc. | |
| Wiring | BV-1.5mm² BV-2.5mm² BV-4mm² BV-6mm² | |
| Voltage | 220/380V | |
| Breaker | Miniature circuit breaker | |
| Structure painting | ||
| Protection against oxidation | ||
| Color | Green | |
| Thicknes | 40µm | |
| Painting | Epoxy resin modified with polyurethane | |
- Q: Can container houses be designed with a sliding glass door or folding patio doors?
- Yes, container houses can definitely be designed with sliding glass doors or folding patio doors. These types of doors provide a modern and open feel to the space, allowing for natural light to flood in and creating a seamless connection between the indoor and outdoor areas. Sliding glass doors or folding patio doors are a popular choice for container houses as they maximize the limited space and provide easy access to the outdoor living areas. Additionally, they can be energy-efficient and offer good insulation when closed, making them ideal for container houses in various climates. Ultimately, the design and customization options for container houses are endless, and incorporating sliding glass doors or folding patio doors is certainly a viable choice.
- Q: Can container houses be easily transported?
- Indeed, container houses possess the capability to be conveniently transported. A primary benefit of employing shipping containers as dwellings lies in their inherent mobility. These containers are specifically designed for effortless transportation via trucks, trains, and ships, thereby endowing them with exceptional portability. They are constructed to endure the demands of transportation, such as being stacked and relocated numerous times, rendering them suitable for long-distance journeys. Moreover, container houses can be readily disassembled and reassembled, facilitating simple relocation to various sites or even different countries. This adaptability in transportation renders container houses a compelling choice for individuals in search of a movable or temporary housing solution.
- Q: Can container houses be designed with a home theater?
- Yes, container houses can definitely be designed with a home theater. With proper planning and design, container houses can accommodate all types of rooms, including a home theater. The compact nature of container houses may require some creative solutions, such as utilizing space-saving technologies and multi-purpose furniture, but it is absolutely possible to incorporate a home theater into the design of a container house.
- Q: What are the grade of office buildings?
- because no one is willing to be called a Grade B office. In this way, can not wait for any one of the glass curtain wall
- Q: Ordinary residential, bungalow, apartment What is the definition of each, what is the difference?
- Building density is very low (floor area ratio is generally less than 1), greening rate is high, emphasizing the landscape are good, the first floor generally has a private garden;
- Q: How much do container houses cost?
- The price of container houses can differ based on a variety of factors, including container size, customization level, location, and added features. On average, a basic container house can cost between $15,000 and $50,000. However, if you desire a larger size or a more luxurious design, the cost could exceed $100,000. It is crucial to understand that these are only approximate figures, and prices may significantly vary depending on personal preferences and the local market. Moreover, it is advisable to take into account additional expenses such as permits, foundations, utilities, and interior fittings when calculating the total expenditure of a container house.
- Q: Are container houses sustainable?
- Yes, container houses can be sustainable. They are built using recycled shipping containers, which reduces the use of new materials and minimizes waste. Additionally, the compact size of container houses promotes energy efficiency and reduces carbon footprint. They can also be designed with eco-friendly features such as solar panels, rainwater harvesting systems, and green roofs, further enhancing their sustainability.
- Q: Are container houses suitable for minimalist living?
- Yes, container houses are highly suitable for minimalist living. Their compact and modular design promotes simplicity and encourages individuals to prioritize essential belongings and declutter unnecessary items. Container houses also offer efficient space utilization and can be customized to suit minimalist aesthetics, making them an ideal choice for those seeking a minimalist lifestyle.
- Q: Can container houses be designed with a small backyard or garden?
- Yes, container houses can definitely be designed with a small backyard or garden. The compact size and modular nature of container houses make them highly flexible, allowing for creative designs that maximize space utilization. With thoughtful planning and landscaping, it's possible to create a functional and inviting outdoor area even in limited space. From vertical gardens and rooftop green spaces to cozy seating areas, container houses can be customized to accommodate a variety of garden designs, enhancing the overall living experience.
- Q: Can container houses be designed with a home office or study?
- Yes, container houses can definitely be designed with a home office or study. With careful planning and design, containers can be transformed into functional and comfortable spaces for work or study. Various modifications like adding windows, insulation, electrical outlets, and proper lighting can be made to create a conducive and productive environment for working or studying. Additionally, incorporating space-saving furniture and smart storage solutions can maximize the available space in the container house, making it suitable for a home office or study area.
Send your message to us
Modular building M-5
- Loading Port:
- China Main Port
- Payment Terms:
- TT OR LC
- Min Order Qty:
- -
- Supply Capability:
- -
OKorder Service Pledge
OKorder Financial Service
Similar products
Hot products
Hot Searches
Related keywords



















