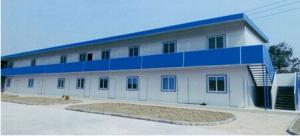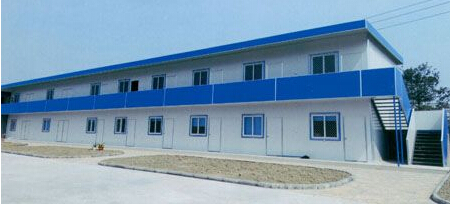Portable Storage Unit Mobile Storage Container
- Loading Port:
- Tianjin
- Payment Terms:
- TT or LC
- Min Order Qty:
- 1 set
- Supply Capability:
- 10000 set/month
OKorder Service Pledge
OKorder Financial Service
You Might Also Like
Portable Storage Unit Mobile Storage Container
1.Structure of Portable Storage Unit Mobile Storage Container
As an international recognized product, modular houses have the advantage of good insulation, excellent sealing, flexible combination and freely movement. It has been used in construction, commerce, industry, education, mining, petroleum, disaster and military affairs.
With the fixed size, the modular house could be designed based on the function and combined together in three-dimensional direction. Fast installation lies on the individual flat package and the prefabricated components. The modular houses can be assembled and reassembled for re transportation via road, train and sea.
2.Main Features of Portable Storage Unit Mobile Storage Container:
-Short Lead-time
Prefabricated: fabrication occurs in parallel with site preparation
Design for easy installation
Product could be installed whatever the weather condition
-Safety
Statics based on wind, snow load, seismic conditions
Floor: Q235 steel,height 140mm, thickness 3.75mm
Fireproof material (glass wool, steel even for the ceiling…)
Thickness and resistance of the panels (75mm + 0.5mm steel sheets / U profile / Rivets)
-Comfort
panels: thickness 75mm with glass wool (a very good insulation material) with the highest density available
connection between panels is without thermal bridge
gaskets have been added in several parts of the modules to achieve a very good air-tighness
noise reduction is insured by a gap between roof and floor and also by the glass wool in the panels that is a good sound isolation material
new window system for better airtighness
-Flexibility
3 storeys / no horizontal limit
total surface could be adjusted during the life of the project
Image - Recognition
A safe, nice looking, comfortable space that would be recognised by your customers, your management and also by the users,meanwhile could greatly enhance the corporate image.
Sustainability - Environement friendly - Social Responsibility
Long life span
Good isolation of the modules (panels of 75mm glass wool high density 64 kg/m3, few thermal bridge, gaskets for airtightness....) that anables a lower consumption of energy in winter (heater) and in summer (air conditionning)
No waste on site: prefabricated modules
Limited waste during manufacturing: LEAN management and standardization
Limited environmental impact on site: no voice, fast installation, fast removal of modules at the end of the project, light and most of the time removable foundations
3. Portable Storage Unit Mobile Storage Container Images
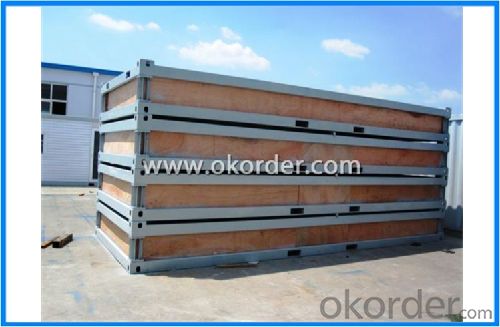
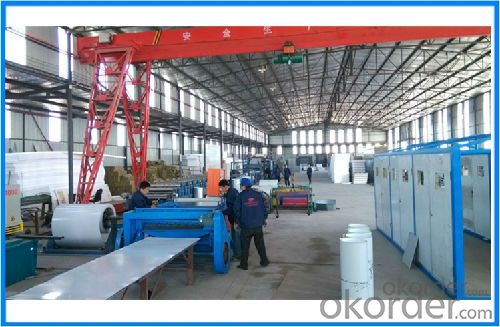
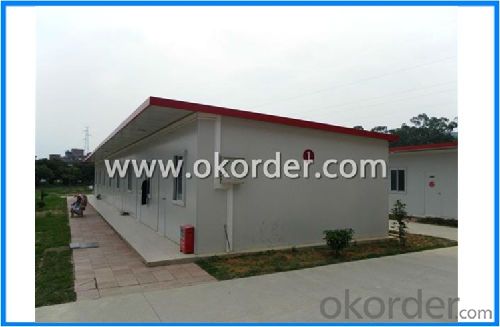
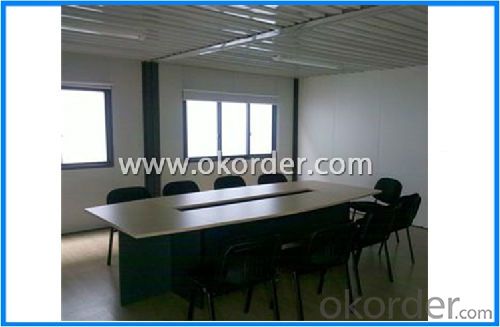
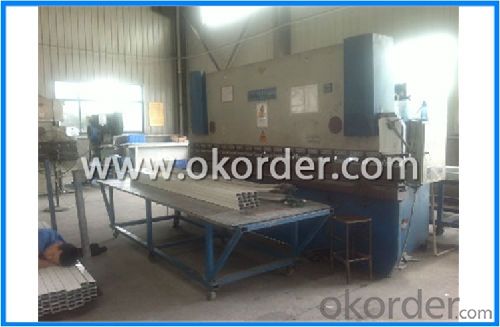
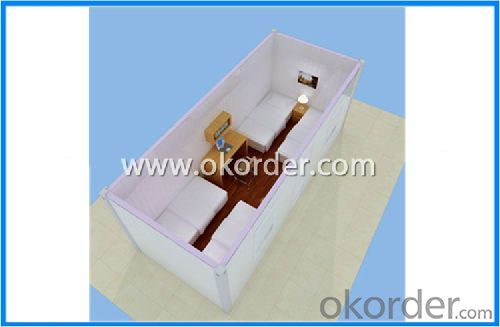
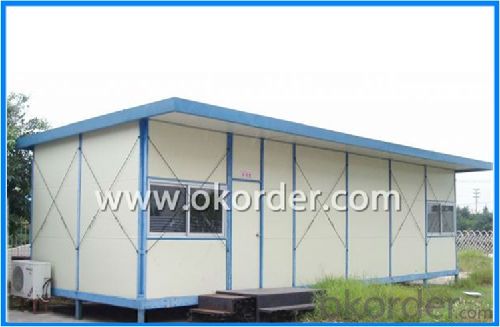
4. Portable Storage Unit Mobile Storage Container Specification
| Suspending floor | ||
| The light steel painted suspending floor is easy to assemble. The height can be customized from 300mm to 600mm. It needs the simple concrete blocks as foundation which can save the overall costs and time. It is widely used in high humidity to keep indoor ground dry. | ||
| Size and Load | ||
| Size | nM+160 M is module (n=4,5,6… 1M=1820mm) Single storey wall/ridge height: 2865mm/3560mm Two storey wall/ridge height: 5715mm / 6410mm Three storey wall /ridge height: 8565mm / 9260mm | |
| Roof live load | 0.3KN/㎡ | |
| Wind load | 0.45KN/㎡ | |
| Snow load | 0.5KN/㎡ | |
| Steel structure | From -15℃ to 50℃ | |
| Insulation | ||
| Rock wool | ||
| Glass wool | ||
| PU | ||
| Roof | ||
| Color steel sheet | Upper plate: 0.3mm galvanzied and coated color steel sheet Lower plate: 0.25mm galvanzied and coated color steel sheet | |
| Insulation | Standard:EPS with 50mm thick Option:EPS with 75mm thick Glass wool with 50mm thick Glass wool with 75mm thick | |
| Ceiling | Standard:gypsum board Option:Mineral wool acoustic panel, PVC panel | |
| Floor | ||
| Material | Without suspending floor system: Concrete foundation + ceramic tile floor With suspending floor system: 12mm OSB board + PVC floor or laminated floor | |
| Formaldehyde | ||
| moistureproof | ||
| Wall | ||
| Outer layer | 0.25mm galvanzied and coated color steel sheet | |
| Insulation | Standard: 50mm EPS Option: 75mm EPS 50mm glasswool 75mm glass wool | |
| Inner layer | 0.25mm galvanzied and coated color steel sheet | |
| Door | ||
| Size | Standard: 960*2030mm 750*2000mm Option: design according to requirement | |
| Material | Standard:SIP door Option: steel door security door | |
| Window | ||
| Size | 1735*932mm 1735*482mm | |
| Frame | Standard:PVC Option:aluminium | |
| Glass | 4mm thick | |
| Electric | ||
| Fittings | ||
| Socket | Multifunctional socket Option: American standard, European standard, British Standard, Australia standard, etc. | |
| Wiring | BV-1.5mm² BV-2.5mm² BV-4mm² | |
| Voltage | 220/380V | |
| Breaker | Miniature circuit breaker | |
| Structure painting | ||
| Protection against oxidation | Abrasive blasting | |
| Color | Blue | |
| Thicknes | 80µm | |
| Painting | Primer:epoxy Finish: crylic acid | |
5.FAQ
1.How about the installation? For example, the time and cost?
To install 200sqm house needs only 45 days by 6 professional workers. The salary of enginner is USD150/day, and for workers, it's 100/day.
2.How long is the life span of the house?
Around 50 years
3. And what about the loading quantity?
One 40'container can load 140sqm of house.
- Q: Are container houses prone to condensation?
- Yes, container houses are prone to condensation. This is because the metal walls of shipping containers are poor insulators and have a high thermal conductivity. When warm air inside the container comes into contact with the cold metal walls, it cools down, causing the moisture in the air to condense into water droplets. This condensation can lead to problems such as mold growth and deterioration of the container structure. However, there are ways to mitigate condensation in container houses, such as insulating the walls, installing proper ventilation systems, and using dehumidifiers to maintain the humidity levels inside the house.
- Q: Are container houses suitable for artist residencies or creative spaces?
- Due to their distinctive features and advantages, container houses are an ideal choice for artist residencies or creative spaces. Firstly, they provide a cost-effective solution for artists and organizations with limited budgets. As these structures are constructed from repurposed shipping containers, they often come at a fraction of the cost of traditional building materials. This affordability allows artists to allocate more resources towards their creative endeavors. Secondly, container houses are incredibly versatile and customizable. Artists can easily modify the layout and design of these structures to suit their specific needs and preferences. Whether it involves adding windows to bring in natural light, creating open spaces for exhibitions or workshops, or dividing the space into separate studios, container houses can be adapted to accommodate various artistic practices. Furthermore, container houses are environmentally friendly and sustainable. By repurposing shipping containers, artists contribute to waste reduction and promote a more sustainable way of living. This aligns with the values of many artists who prioritize environmental consciousness in their work. Container houses also possess a unique aesthetic appeal that can enhance the creative atmosphere of an artist residency or creative space. The industrial look and feel of these structures can inspire and stimulate creativity, setting the tone for a one-of-a-kind artistic experience. Moreover, container houses are easily transportable and relocatable. This portability allows artists to establish residencies or creative spaces in different locations, providing them with new surroundings and inspirations. It also facilitates collaborations between artists from different regions, fostering a diverse and vibrant creative community. However, it is essential to consider the limitations of container houses when contemplating them for artist residencies or creative spaces. These structures may have restricted interior space, which can pose challenges for those requiring larger workspaces or specific equipment. Additionally, insulation and climate control may be necessary to ensure comfortable living and working conditions throughout the year. In conclusion, container houses are highly suitable for artist residencies or creative spaces. Their affordability, versatility, sustainability, and unique aesthetic appeal make them an attractive option for artists and organizations seeking innovative and cost-effective solutions to support their artistic practices.
- Q: Are container houses resistant to termites?
- Container houses are typically resistant to termites because of the materials they are made from. Most container houses are built using steel shipping containers, which termites are unable to consume or damage. Steel, being an inorganic material, is not susceptible to termite damage. However, it is important to understand that although the containers themselves may be termite-resistant, the foundation and other wooden elements used in constructing a container house can still be at risk of termite infestations. To maintain the overall termite resistance of the container house, it is essential to implement proper termite prevention measures during the construction of the foundation and any additional wooden components. Regular inspections and treatments by professionals can help ensure the prompt identification and resolution of any potential termite issues.
- Q: Can container houses be financed through mortgages?
- Container houses can indeed be financed through mortgages. Various financial institutions and lenders provide mortgage loans designed specifically for alternative housing choices like container houses. Nevertheless, the accessibility and conditions of these mortgages may differ according to the lender and the particular situation. To comprehend the available options and discover the optimal financing solution for container houses, it is recommended to seek guidance from multiple lenders or mortgage brokers. Furthermore, aspects such as the container house's location, size, and property condition may also impact the mortgage approval process.
- Q: Do container houses have plumbing and bathroom facilities?
- Indeed, plumbing and bathroom facilities can be incorporated into container houses. Although shipping containers usually lack these amenities, they can be conveniently altered to accommodate them. By undertaking careful planning and construction, container houses can possess fully operational plumbing systems, complete with toilets, sinks, showers, and even hot water heaters. Numerous container house designs integrate these features, transforming them into cozy and habitable homes. Furthermore, container houses offer diverse off-grid and sustainable alternatives for water supply and waste management, enabling adaptability to various locations and environmental conditions.
- Q: How do container houses compare to modular homes?
- Container houses and modular homes have some similarities but also distinct differences. Both options are built off-site, allowing for faster construction time and reduced costs. However, container houses are typically made from repurposed shipping containers, while modular homes are built from prefabricated modules that are transported to the site and assembled. Container houses are more compact and suited for smaller living spaces, while modular homes offer more design flexibility and can be larger in size. Ultimately, the choice between container houses and modular homes depends on individual preferences, budget, and intended use.
- Q: Can container houses be designed to be earthquake-resistant?
- Container houses can indeed be engineered to withstand earthquakes. The secret to achieving earthquake resistance in container houses lies in the structure's engineering and design. By incorporating specific measures, container houses can endure seismic activity. Firstly, the foundation plays a crucial role in ensuring earthquake resistance. A reinforced foundation, like a concrete pad or deep footings, can evenly distribute seismic forces and provide stability to the container house. Moreover, reinforcing the foundation with steel can enhance its strength and ability to withstand earthquake-induced movements. Secondly, the structural integrity of the container itself can be enhanced for earthquake resistance. Adding reinforced steel frames to the walls, roof, and floor of the container can create a sturdier structure. These frames are designed to absorb and dissipate seismic forces, reducing the risk of collapse or structural damage during an earthquake. Additionally, incorporating structural bracing and cross-bracing systems within the container house can boost its resistance to seismic activity. These systems strengthen the connections between the container modules and prevent excessive movement during an earthquake. Apart from structural elements, there are other design considerations that can improve earthquake resistance. For example, using lightweight materials for interior finishes and furniture can minimize the risk of injury or damage in the event of an earthquake. Securing heavy objects to the walls or floor can also prevent them from becoming hazardous during seismic events. It is important to note that while container houses can be designed to be earthquake-resistant, the level of resistance may vary depending on the specific design, location, and magnitude of the earthquake. Seeking guidance from structural engineers and complying with local building codes and regulations is imperative to achieve the highest level of earthquake resistance for container houses.
- Q: Are container houses suitable for religious or spiritual retreats?
- Certainly, container houses are indeed suitable for religious or spiritual retreats. These exceptional structures offer a range of benefits that make them attractive for this purpose. Firstly, container houses are often designed with sustainability in mind, which aligns perfectly with the values held by many religious and spiritual retreats that place importance on living in harmony with nature. Additionally, the modular nature of container houses allows for flexibility in design, enabling retreat organizers to create spaces that promote meditation, reflection, and prayer. Moreover, container houses can be easily transported to remote or secluded areas, providing retreat participants with a tranquil and serene environment. Furthermore, the cost-effectiveness of container houses in comparison to traditional buildings can make religious or spiritual retreats more accessible to a wider range of individuals. All in all, container houses offer a practical and innovative solution for establishing meaningful and sacred spaces for religious or spiritual retreats.
- Q: Can container houses be financed?
- Indeed, it is possible to obtain financing for container houses. Numerous financial institutions, including banks and credit unions, extend loans tailored to the construction or acquisition of container houses. These loans resemble conventional home loans, albeit with potential prerequisites concerning the utilization of shipping containers as construction materials. Moreover, certain container house manufacturers or builders may provide financing alternatives directly to their clientele. Conducting thorough research and comparing diverse financing options is vital to identifying the most favorable terms and rates that align with individual requirements.
- Q: Are container houses suitable for tiny homes?
- Tiny homes can indeed be suitable for container houses. These homes, also referred to as shipping container homes, are increasingly being used as a cost-effective and sustainable alternative. They are constructed from recycled shipping containers that are strong, durable, and easily obtainable. Container houses boast several advantages for tiny homes. Firstly, they are highly customizable and can be tailored to meet specific preferences and requirements. By modifying and combining containers in various ways, one can create a distinctive and functional living space. Additionally, container homes can be easily expanded or reduced in size by adding or removing containers as needed, allowing for flexibility in response to changing needs. Furthermore, container houses are a cost-effective option. When compared to traditional construction methods, building a container home can be significantly cheaper. The cost of purchasing and modifying containers tends to be lower than that of constructing a conventional house, making container homes an appealing choice for individuals on a limited budget. Moreover, container homes are energy-efficient and environmentally friendly. By repurposing shipping containers, waste is reduced, and the use of new materials is minimized. In terms of livability, container houses can provide comfortable and functional living spaces. With proper insulation, ventilation, and interior design, container homes can offer a cozy and visually pleasing environment. The compact size of containers is well-suited for tiny homes, as it encourages a minimalistic lifestyle and efficient utilization of space. However, it is important to take into consideration the limitations of container houses for tiny homes. One significant challenge is the need for insulation to regulate temperature and prevent condensation. Proper insulation is crucial in maintaining a comfortable indoor environment, particularly in extreme climates. Additionally, the narrow width of shipping containers may necessitate innovative interior design solutions to maximize space utilization. All in all, container houses are a suitable option for tiny homes, providing affordability, sustainability, and versatility. With careful planning and design considerations, container homes can offer a comfortable and stylish living space while promoting a minimalist and eco-friendly lifestyle.
Send your message to us
Portable Storage Unit Mobile Storage Container
- Loading Port:
- Tianjin
- Payment Terms:
- TT or LC
- Min Order Qty:
- 1 set
- Supply Capability:
- 10000 set/month
OKorder Service Pledge
OKorder Financial Service
Similar products
Hot products
Hot Searches
Related keywords
