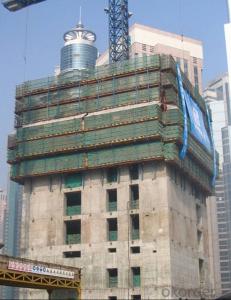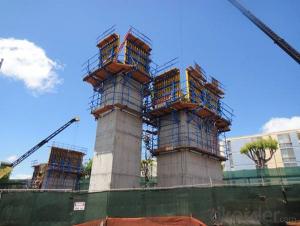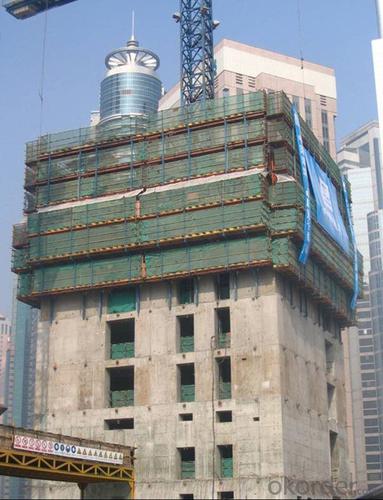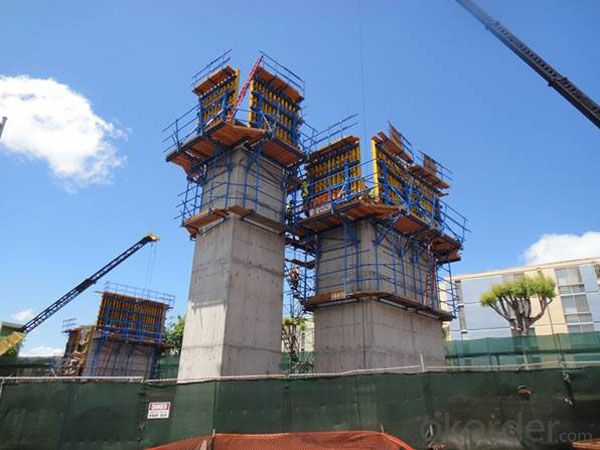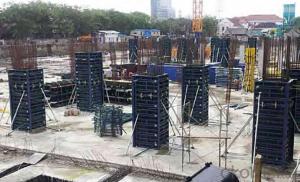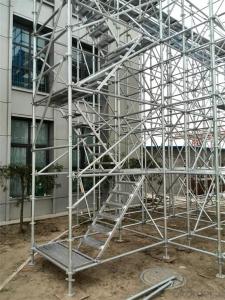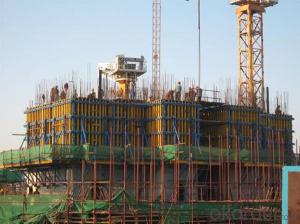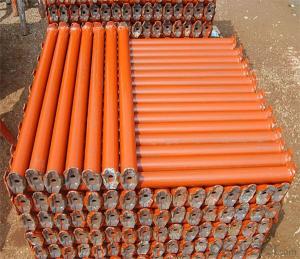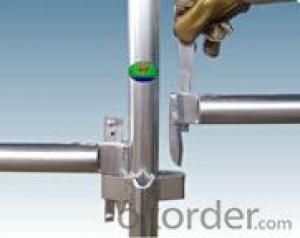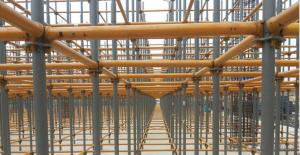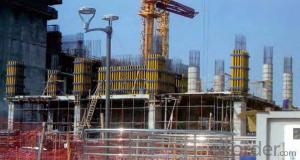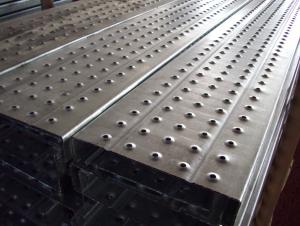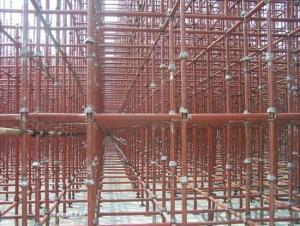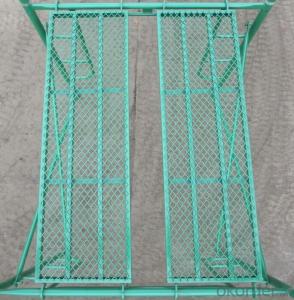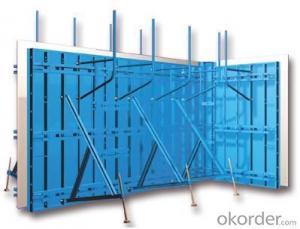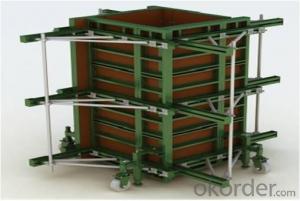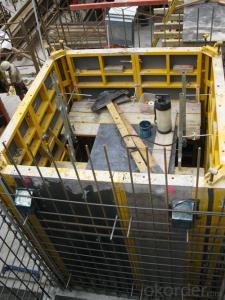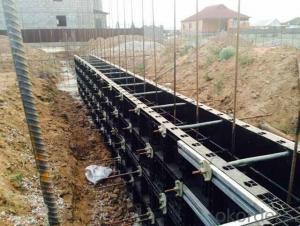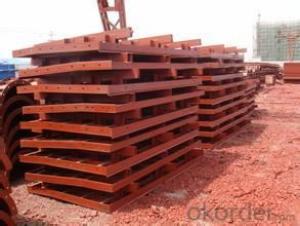Kwikstage Scaffolding For Sale Formwork Scaffolding Steel Plank With High Quality
- Loading Port:
- Tianjin
- Payment Terms:
- TT OR LC
- Min Order Qty:
- 6000 set
- Supply Capability:
- 50000 set/month
OKorder Service Pledge
OKorder Financial Service
You Might Also Like
Kwikstage Scaffolding For Sale Formwork Scaffolding Steel Plank With High Quality
Plastic Formwork Concrete Formwork Circular Column Used Scaffolding Props New Design
Developing with new technology materials, steel formworks is no longer a must in construction concrete process. More and more buildings are established with plastic formworks. And workers love this new formworks much more.
The advantages of plastic formworks:
1.First of all--light
Yes it is the first advantage of plastic formwork. It wins the great praise of both contractors and workers.
The biggest panel is 120×1500px,weights 10.5kg only. It can be lift and set up by one person easily, which means there is no need for cranes on site.Saves a lot of cost and time.
2.Easy set up
Different size of panels can firmly locked by simply turn the special handles to 90 degree. The Panels has rib on the back, which makes the system need not traditional wood blocks and nails. The panels have holes to fit tie rod, guarantee the strength of the whole system.
3.Modularity
Modular formworks composed by different size of panels,the main item is 120×1500px panel,which is used for the large area of walls and slabs. There are also small size of panels like 10×1500px,20×1500pxcm,25×1500px,inner corner 20×20×1500px and outer corner 10×5×1500px.Due to the variety of panel size, the system can form almost all size walls 120×1500px panel of multiply by 125px. The material of modular formwork is PC-ABS mixed with special glass fibers which enable panels to hold high pressures.
4.Strength
The handles are made by high strength Nilon, each panel locked by at least 4 handles, which makes the whole system strong enough to pour 1000px walls.
5.Environment friendly
The system needs no cut and nail due to the variety size. Also it needs nearly no wood. The material can be recycled after broken, so it will not pollute the environment.
6.Consequent
Concrete does not stick to plastic formwork, thus the panels need no oil before using, and can be cleaned simply by water. The surface of the wall which build by modular formwork is smooth and without rework.
Kwikstage Scaffolding For Sale Formwork Scaffolding Steel Plank With High Quality
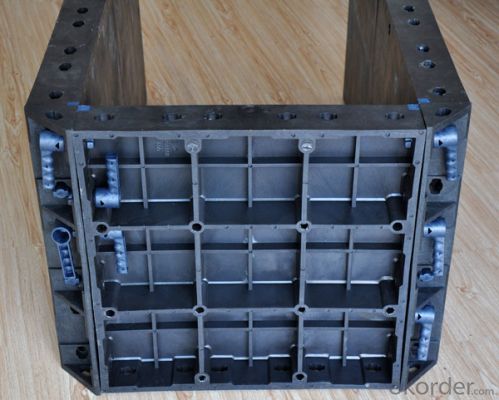
Kwikstage Scaffolding For Sale Formwork Scaffolding Steel Plank With High Quality
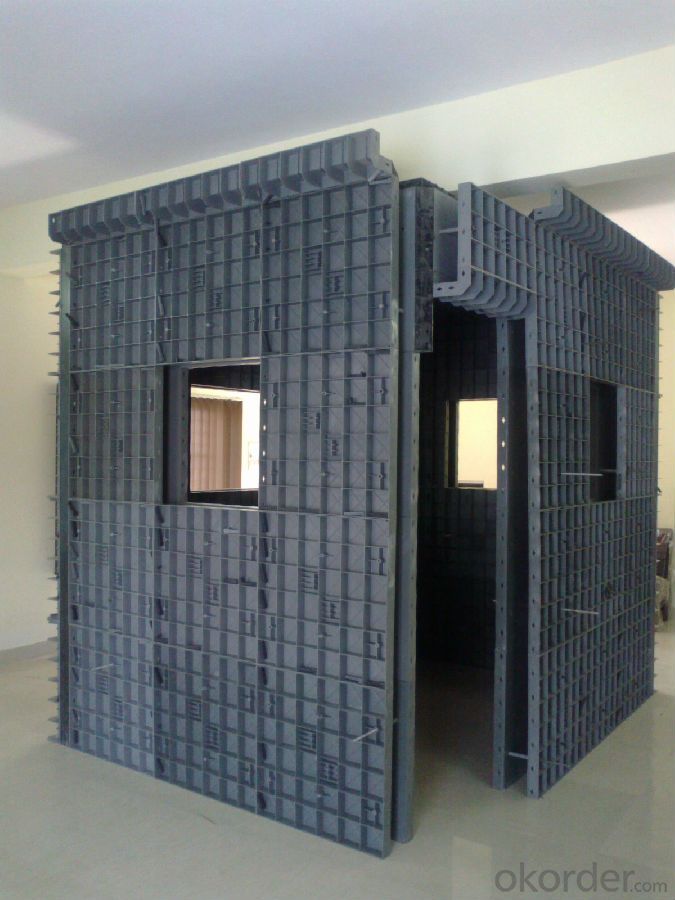
Advantage Kwikstage Scaffolding For Sale Formwork Scaffolding Steel Plank With High Quality
* Good loading capacity
* Easy to assemble and dismantle
* Stable and durable thanks to its structual design & automatic welding quality
* Customized solution helps you work safe, save cost and convenient
* Excellent quality for formwork & scaffolding with wide choices
Packing
in bulk or in bundle, or as requested
Shipping
15-20 Days.
Normally small orders, it needs just 15-20 business days to the port. For goods with stock, it would be even shoter.
Kwikstage Scaffolding For Sale Formwork Scaffolding Steel Plank With High Quality
Other scaffolding & formwork products:
(1) Scaffolding System:
Including Ringlock Scaffolding System and accessories; Cuplock Scaffolding System and accessories; Kwikstage Scaffolding System and accessories; Haki Scaffolding System and accessories;
(2) Scaffolding Frame & Accessories:
Including Walk Through Frame Scaffolding; Ladder Frame Scaffolding; Accessories; we also can make scaffolding according to your samples or drawings.
(3) Scaffolding Couplers/Clamps:
We can produce all kinds of forged and pressed couplers, including British type couplers, American type couplers, German type couplers, Italian type couplers ,fence couplers, BRC coplers and so on. We also can produce according to your drawings or samples.
(4) Formwork System Scaffolding & Accessories:
Light Duty Shoring prop and Heavy Duty Shoring Prop; Wing nuts and Tie rods; RASTO clamp and so on.
FAQ Kwikstage Scaffolding For Sale Formwork Scaffolding Steel Plank With High Quality
Why Us?
We are one of the Top 500 in the world, largest construction materials supplier in China. Also we are a state-owned company and respond to every customer with large and also small orders.
We own professional manufacturers with powerful producing capacity.
Extensive and comprehensive quality control system
Excellent products with competitive prices.
Efficient services in pre and after sale.
Full energy with affluent experience team.
- Q: Can steel frame formwork be used in combination with architectural concrete finishes?
- Yes, steel frame formwork can be used in combination with architectural concrete finishes. The use of steel frame formwork provides a strong and stable structure that can withstand the pressure and weight of the concrete. Steel frame formwork is highly versatile and can be easily adjusted and modified to accommodate various architectural designs and shapes. Architectural concrete finishes, such as exposed aggregate, polished, or textured concrete, can be achieved by using steel formwork. The steel formwork allows for precise placement and shaping of the concrete, resulting in a smooth and aesthetically pleasing finish. Additionally, steel formwork can be reused multiple times, making it a cost-effective choice for projects that require architectural concrete finishes. However, it is important to ensure that the steel frame formwork is properly prepared before applying architectural concrete finishes. This may involve applying a release agent or using form liners to create desired textures or patterns. Proper formwork preparation and maintenance will help achieve the desired architectural concrete finish while preserving the integrity and durability of the steel formwork.
- Q: How does steel frame formwork handle concrete pouring and vibration?
- Steel frame formwork is designed to handle concrete pouring and vibration effectively. Its sturdy construction provides stability and support during the pouring process, ensuring that the concrete is evenly distributed and achieves the desired shape and structure. Additionally, the steel frame formwork has the ability to withstand high levels of vibration caused by machinery or other external factors, minimizing any potential damage or displacement of the concrete. Overall, steel frame formwork is a reliable and durable solution for handling concrete pouring and vibration.
- Q: What are the common quality control measures for steel frame formwork systems?
- Quality control measures for steel frame formwork systems in the construction industry are implemented to guarantee the formwork system's integrity, strength, and safety during the concrete pouring process. Key quality control measures include: 1. Material Inspection: Thoroughly inspecting the materials used in the steel frame formwork system is the first step in the quality control process. This involves assessing the steel's quality, specifications, welding quality, surface finish, and overall structural strength. 2. Dimensional Accuracy: Ensuring precise dimensions and tolerances during the manufacturing of the steel frame formwork system is crucial. This requires verifying the accuracy of measurements, angles, and alignments of the formwork system components to avoid misalignment and compromised structural integrity. 3. Load Testing: Evaluating the load-bearing capacity and overall stability of the steel frame formwork system through load testing is essential. Simulated loads are applied to the system to assess its ability to withstand expected construction loads without failure or deformation. 4. Safety Inspections: Regular inspections are conducted to ensure the proper installation and functioning of safety features such as handrails, guardrails, and access points. Compliance with industry safety standards and regulations is also verified. 5. Documentation and Record Keeping: Proper documentation and record keeping play a vital role in quality control for steel frame formwork systems. This includes maintaining records of material certifications, inspection reports, load testing results, and safety compliance documents to ensure traceability and accountability. 6. Inspection of Formwork Joints: The joints between different formwork components are inspected to ensure proper alignment and integrity. Gaps, misalignments, or loose connections that could compromise the stability and strength of the formwork system are checked. By implementing these quality control measures, construction companies can ensure that steel frame formwork systems are manufactured and installed to the highest standards. This minimizes the risk of structural failures, enhances worker safety, and ensures successful completion of construction projects.
- Q: What are the common sizes of steel frame formwork panels?
- The common sizes of steel frame formwork panels vary depending on the specific construction project and the requirements of the concrete structure being built. However, there are a few standard sizes that are commonly used in the industry. One of the most common sizes for steel frame formwork panels is 1.2 meters by 2.4 meters (4 feet by 8 feet). This size is widely used and readily available, making it a popular choice for many construction projects. These panels are typically lightweight and easy to handle, making them suitable for a wide range of applications. Another common size for steel frame formwork panels is 1.5 meters by 3 meters (5 feet by 10 feet). These larger panels are often used for bigger concrete structures or projects that require a larger surface area to be covered. Despite their larger size, these panels are still relatively easy to handle and install. In addition to these standard sizes, custom sizes of steel frame formwork panels can also be manufactured to meet the specific needs of a construction project. This allows for greater flexibility and adaptability, ensuring that the formwork system can be tailored to the unique requirements of the concrete structure being built. It is important to note that the sizes mentioned above are just some of the common options available for steel frame formwork panels. The actual sizes used in a construction project will depend on various factors such as the design and dimensions of the concrete structure, the available space on the construction site, and the preferences of the construction team.
- Q: Can steel frame formwork be used for both horizontal and vertical applications?
- Steel frame formwork is suitable for both horizontal and vertical applications, providing a versatile and sturdy system that can be easily adjusted for different construction projects. It offers a solid structure capable of withstanding the pressure of concrete pouring, making it ideal for horizontal slabs and vertical walls. Moreover, the steel frame formwork system enables rapid and efficient assembly and disassembly, making it a cost-effective option for projects requiring repetitive formwork use. In summary, steel frame formwork is a dependable choice for horizontal and vertical applications in the construction field.
- Q: PKPM steel frame design inside the full design of the nodes inside the connection parameters are determined by the design institute to teach me
- It is best to find the undergraduate textbook of steel structure, too many parameters, there is no way to tell you
- Q: How does steel frame formwork contribute to the overall strength of a structure?
- There are several ways in which steel frame formwork enhances the strength of a structure. Initially, the use of steel as the primary material for formwork provides exceptional strength and durability. Steel is renowned for its high tensile strength, enabling it to withstand significant loads and forces without deforming or failing. Moreover, the steel frame formwork system facilitates precise and accurate construction. Typically, the steel frames are prefabricated, ensuring consistent dimensions and structural integrity. This construction precision aids in creating a sturdy and robust structure, as any inconsistencies or formwork errors can compromise the overall strength of the building. Additionally, steel frame formwork offers a rigid and stable support system during the concrete pouring process. The design of the steel frames enables them to endure the pressure exerted by the concrete, guaranteeing that the formwork remains intact and does not deform or collapse under the weight of the liquid concrete. This stability is pivotal in achieving a well-structured and long-lasting building. Furthermore, steel frame formwork permits the efficient transfer of loads and forces within the structure. The rigid steel frames evenly distribute the weight, minimizing any concentrated stress points. This even distribution of forces aids in creating a balanced and resilient structure, reducing the risk of structural failures or collapses. Moreover, the reusability of steel frame formwork systems adds to their contribution to the overall strength of a structure. As steel is highly durable and capable of enduring multiple uses, formwork made from steel can be utilized for various construction projects, minimizing waste and overall costs. This reusability ensures that the formwork remains in optimal condition and retains its strength throughout its lifespan, augmenting the long-term durability of the structure. In conclusion, steel frame formwork plays a crucial role in enhancing the overall strength of a structure. Its high tensile strength, precision in construction, stability during concrete pouring, efficient load transfer, and reusability all contribute to creating a robust and enduring building.
- Q: Can steel frame formwork be used for both indoor and outdoor construction projects?
- Steel frame formwork can be utilized in both indoor and outdoor construction ventures. Its reputation for durability, strength, and versatility enables it to be suitable for diverse construction applications, regardless of project location. Whether employed in the construction of building foundations, walls, columns, or slabs, steel frame formwork can endure the elements, delivering dependable support and stability. Furthermore, its adaptability allows for easy adjustments to accommodate various shapes and sizes, making it an excellent option for both indoor and outdoor construction projects.
- Q: How does steel frame formwork affect the overall sound insulation of a concrete structure?
- The overall sound insulation of a concrete structure can be significantly improved by incorporating steel frame formwork. Compared to traditional wooden formwork, the use of steel frames creates a more stable and rigid structure. This increased rigidity effectively reduces vibrations and minimizes sound transmission throughout the structure. One of the key factors that affect sound insulation in concrete structures is the transmission of airborne sound waves. The solid barrier provided by the steel frame formwork effectively blocks these sound waves, limiting their ability to pass through the structure. This greatly enhances the sound insulation performance of the concrete structure. Additionally, steel frame formwork also contributes to the reduction of impact noise. Impact noise is typically caused by vibrations transmitted through the structure from activities like footfall, movement of objects, or machinery. By minimizing vibrations, the use of steel frames reduces the transmission of impact noise. It is important to note that while steel frame formwork can improve sound insulation, other factors such as the thickness and density of the concrete, the presence of additional insulation materials, and the overall design and construction of the structure also play a significant role. Thus, it is crucial to adopt a comprehensive approach to sound insulation in concrete structures, considering all relevant factors.
- Q: How does steel frame formwork contribute to the overall thermal insulation of a concrete structure?
- Steel frame formwork does not directly contribute to the thermal insulation of a concrete structure. The primary purpose of steel frame formwork is to provide a temporary structure to support and shape the concrete during the pouring and curing process. Its main function is to ensure the structural integrity of the concrete and create the desired shape and dimensions. However, the overall thermal insulation of a concrete structure can be enhanced through other means. For instance, the use of insulation materials such as polystyrene boards, foam concrete, or expanded polystyrene (EPS) blocks can be incorporated into the design to improve the thermal performance of the structure. These insulation materials are typically placed between the concrete walls or slabs, providing a barrier against heat transfer and reducing thermal bridging. Additionally, other elements such as double-glazed windows, high-performance insulation coatings, and proper sealing techniques can be employed to further enhance the thermal insulation of the concrete structure. These measures help to minimize heat loss or gain through the building envelope, resulting in improved energy efficiency and reduced heating or cooling demands. While steel frame formwork does not directly contribute to thermal insulation, it plays a crucial role in ensuring the structural integrity of the concrete structure, which indirectly affects the overall energy efficiency and sustainability of the building.
Send your message to us
Kwikstage Scaffolding For Sale Formwork Scaffolding Steel Plank With High Quality
- Loading Port:
- Tianjin
- Payment Terms:
- TT OR LC
- Min Order Qty:
- 6000 set
- Supply Capability:
- 50000 set/month
OKorder Service Pledge
OKorder Financial Service
Similar products
Hot products
Hot Searches
