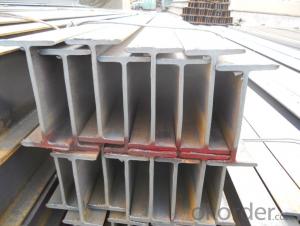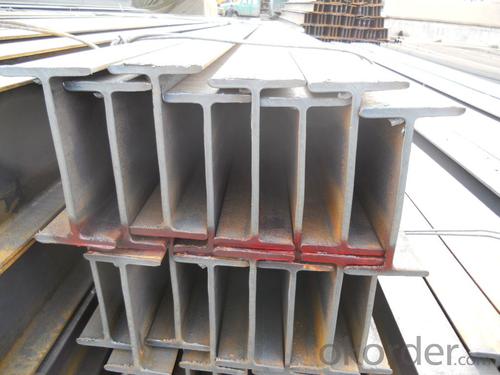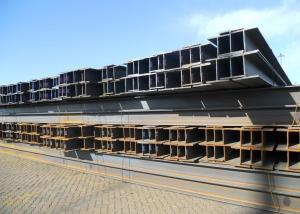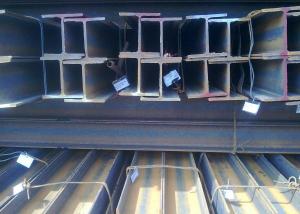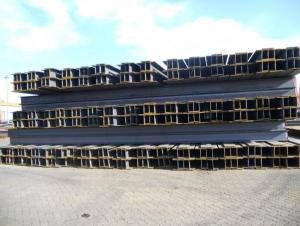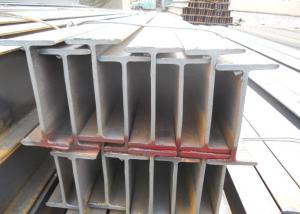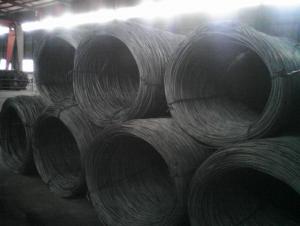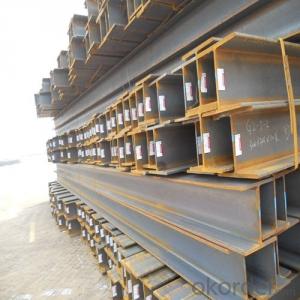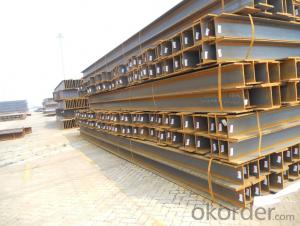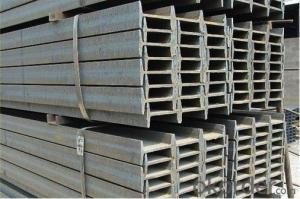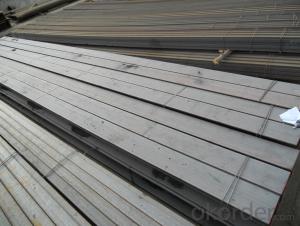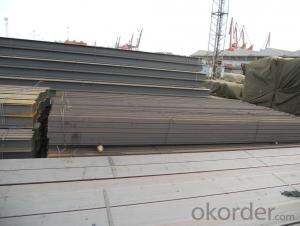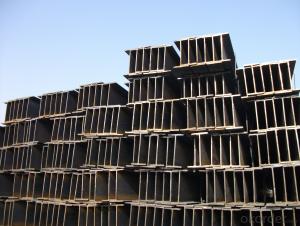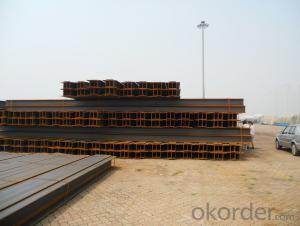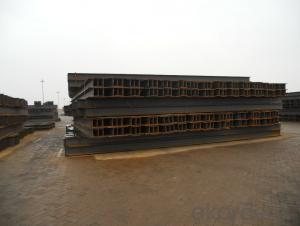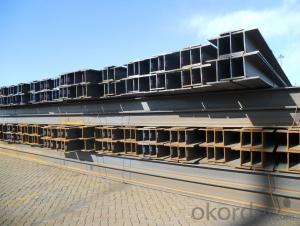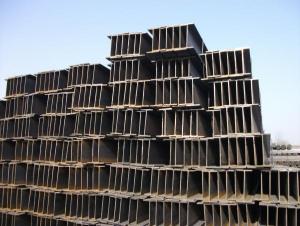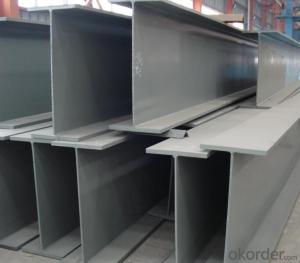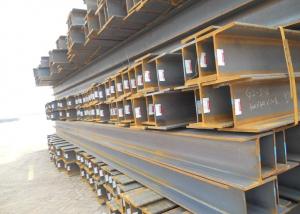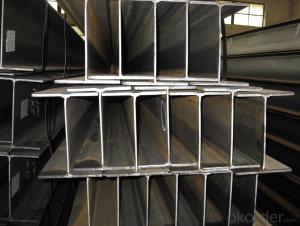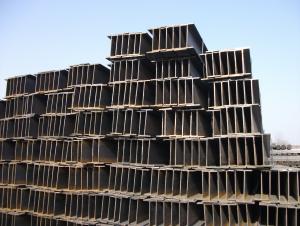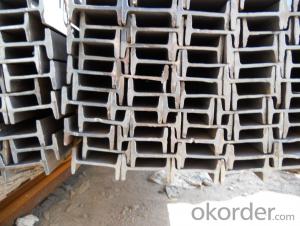Japanese Standard SS400 H beams with Good Quality 200mm-300mm
- Loading Port:
- Tianjin
- Payment Terms:
- TT or LC
- Min Order Qty:
- 100 m.t
- Supply Capability:
- 15000 m.t/month
OKorder Service Pledge
OKorder Financial Service
You Might Also Like
Specifications of Japanese Standard SS400 H beams with Good Quality 200mm-300mm:
1. Standard: JIS 3192
2. Grade: SS400 or Equivalent
3. Length: 10m, 12m as following table
4. Invoicing on theoretical weight or actual weight as customer request
5.Payment: TT or L/C
Size and Mass of Japanese Standard SS400 H beams with Good Quality 200mm-300mm:
| Size (mm) | Mass (Kg/m) | Size (mm) | Mass (Kg) |
| 200*100*5.5 | 20.9 | 200*200*8.0 | 49.9 |
| 250*125*6.0 | 29.0 | 300*150*6.5 | 36.7 |
Usage of Japanese Standard SS400 H beams with Good Quality 200mm-300mm:
(1). for the plant, high-rise building construction
(2). for the bridge, shipment building
(3).for lifting and transportation machinery, equipment manufacturing base building
(4). for the support, foundation pile manufacturing
FAQ:
Q1: Why buy Materials & Equipment from OKorder.com?
A1: All products offered by OKorder.com are carefully selected from China's most reliable manufacturing enterprises. Through its ISO certifications, OKorder.com adheres to the highest standards and a commitment to supply chain safety and customer satisfaction.
Q2: How do we guarantee the quality of our products?
A2: We have established an advanced quality management system which conducts strict quality tests at every step, from raw materials to the final product. At the same time, we provide extensive follow-up service assurances as required.
Q3: How soon can we receive the product after purchase?
A3: Within three days of placing an order, we will arrange production. The shipping date is dependent upon the quatity, how many sizes you want and the plan of production, but is typically 1 month to 2 months days from the beginning of production.
Images of Japanese Standard SS400 H beams with Good Quality 200mm-300mm:
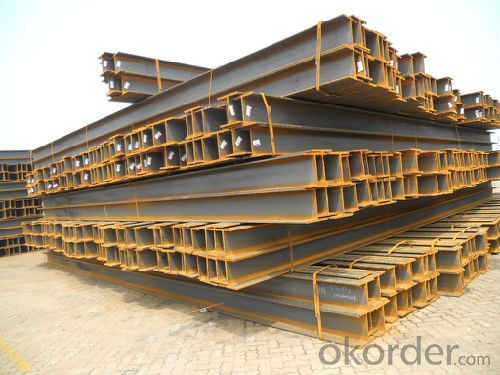
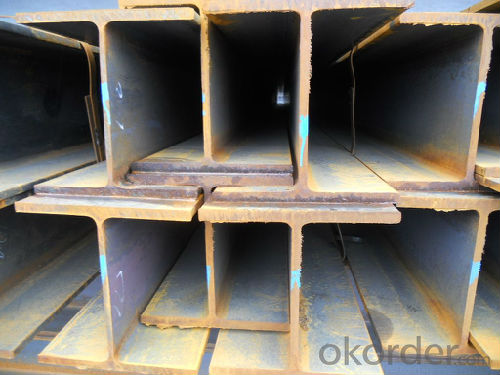
* If you would like to get our price, please inform us the size, standard/material and quantity. Thank you very much for your attention.
- Q: How do Steel H-Beams contribute to the overall natural disaster resilience of a structure?
- Steel H-Beams contribute to the overall natural disaster resilience of a structure by providing strength, stability, and flexibility. These beams are designed to withstand high loads and forces, making them highly resistant to natural disasters such as earthquakes, hurricanes, and strong winds. The use of steel H-Beams in construction enhances the structural integrity of a building, reducing the risk of collapse or severe damage during a natural disaster. Additionally, the flexibility of steel allows it to absorb and distribute the energy generated by seismic or wind forces, minimizing the impact on the structure. Overall, steel H-Beams play a crucial role in improving the resilience of a building, ensuring its ability to withstand and recover from natural disasters.
- Q: How do steel H-beams contribute to the overall safety of a structure?
- Steel H-beams contribute to the overall safety of a structure by providing exceptional strength and stability. Their unique shape allows for efficient distribution of weight and load-bearing capacity, making them ideal for supporting heavy loads in buildings, bridges, and other structures. Additionally, their high resistance to bending and twisting ensures structural integrity, reducing the risk of collapse or failure during extreme conditions such as earthquakes or high winds.
- Q: How do steel H-beams contribute to sustainable design?
- Steel H-beams contribute to sustainable design by providing structural strength and durability, allowing for the construction of long-lasting and resilient buildings. Their high load-bearing capacity enables the use of fewer materials, reducing resource consumption and minimizing waste. Moreover, steel H-beams are often made from recycled materials, reducing the demand for new raw materials and lowering carbon emissions. Additionally, their versatility and ease of installation make them suitable for various building types and designs, promoting flexibility and adaptability in sustainable construction practices.
- Q: What are the dimensions of a steel H-beam?
- The dimensions of a steel H-beam can vary depending on the specific design and manufacturer. However, in general, H-beams typically have a height (also known as the web) ranging from 100 to 1200 millimeters and a flange width (the top and bottom horizontal sections) ranging from 55 to 400 millimeters. The thickness of the web and flanges can also vary.
- Q: Can steel H-beams be used for mezzanine floors?
- Yes, steel H-beams can be used for mezzanine floors. Steel H-beams are commonly used in construction for their strength and load-bearing capabilities. Mezzanine floors are typically added to existing structures to create additional usable space, and steel H-beams provide the necessary support for the floor. They can withstand heavy loads and distribute the weight evenly, making them suitable for mezzanine floor construction. Additionally, steel H-beams are durable and long-lasting, ensuring the stability and safety of the mezzanine floor.
- Q: What are the common uses of steel H-beams?
- Steel H-beams are commonly used in construction and structural engineering projects. They provide structural support and stability, making them ideal for building bridges, buildings, and large infrastructure projects. H-beams are also used in the fabrication of heavy machinery, shipbuilding, and in the construction of railway tracks, among other industrial applications.
- Q: What are the different types of steel H-beam connections used in retail buildings?
- There are several types of steel H-beam connections commonly used in retail buildings, including bolted connections, welded connections, and moment connections. Bolted connections involve using bolts to secure the beams together, providing a strong and versatile connection. Welded connections involve welding the beams together, creating a seamless and rigid connection. Moment connections are used to transfer bending moments between beams, ensuring structural stability and resistance to lateral forces. The specific type of connection used in a retail building depends on factors such as load requirements, design preferences, and construction regulations.
- Q: How do you calculate the flexural rigidity of steel H-beams?
- The flexural rigidity of steel H-beams can be calculated by using the formula EI = (3 × modulus of elasticity × moment of inertia), where EI represents the flexural rigidity, modulus of elasticity refers to the material property of steel, and moment of inertia denotes the geometric property of the H-beam cross-section.
- Q: Can steel H-beams be used in outdoor applications?
- Yes, steel H-beams can be used in outdoor applications. Steel H-beams are known for their strength, durability, and resistance to environmental conditions, making them suitable for various outdoor projects. These beams are often used in the construction industry for applications such as bridges, retaining walls, and building structures. Additionally, they can withstand exposure to moisture, extreme temperatures, and other elements without significant deterioration or loss of structural integrity. Therefore, steel H-beams are a reliable choice for outdoor applications where strength and longevity are crucial.
- Q: Can steel H-beams be used in school gymnasium or sports facility construction?
- Yes, steel H-beams can be used in school gymnasium or sports facility construction. Steel H-beams are commonly utilized in construction projects due to their high strength and load-bearing capabilities. They provide structural support and can withstand the weight and pressures associated with gymnasiums or sports facilities. Additionally, steel H-beams offer versatility in design and can be customized to meet specific project requirements.
Send your message to us
Japanese Standard SS400 H beams with Good Quality 200mm-300mm
- Loading Port:
- Tianjin
- Payment Terms:
- TT or LC
- Min Order Qty:
- 100 m.t
- Supply Capability:
- 15000 m.t/month
OKorder Service Pledge
OKorder Financial Service
Similar products
Hot products
Hot Searches
Related keywords
