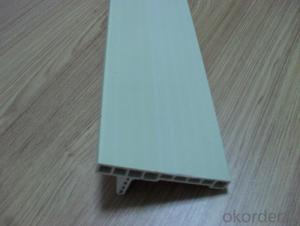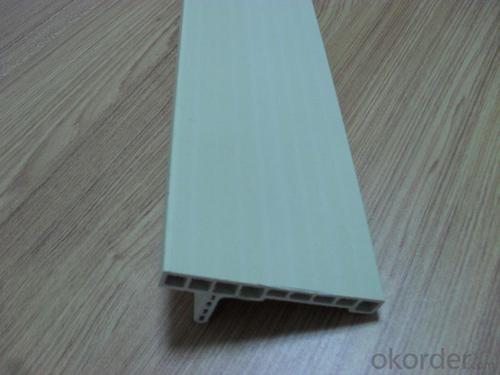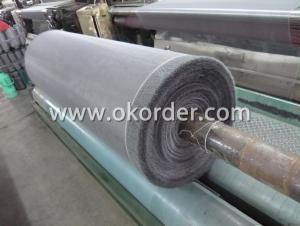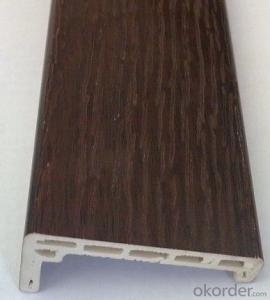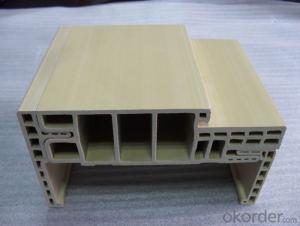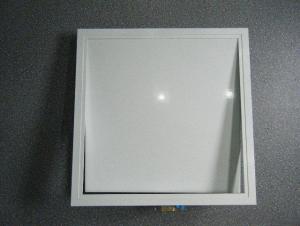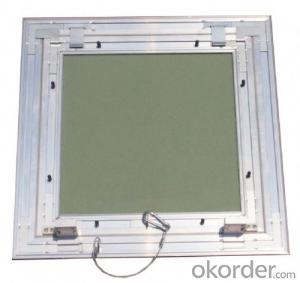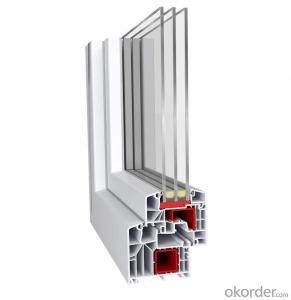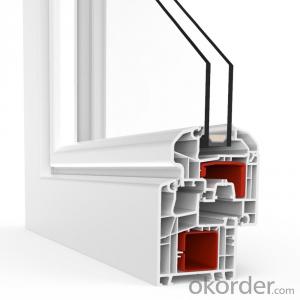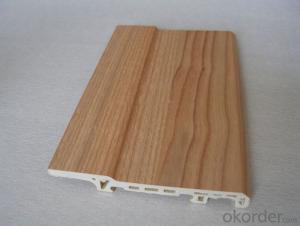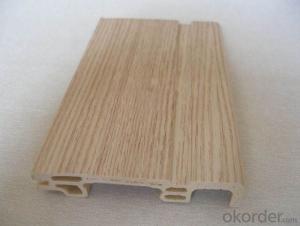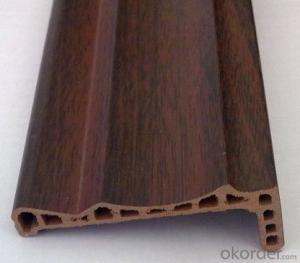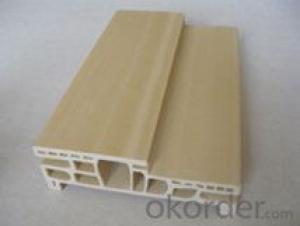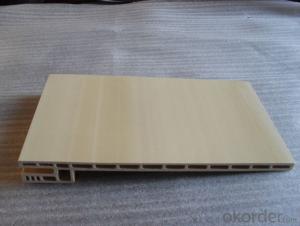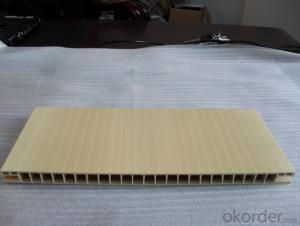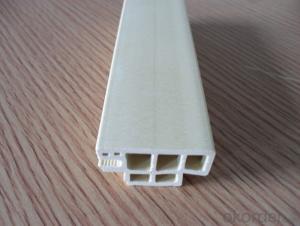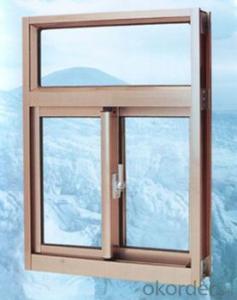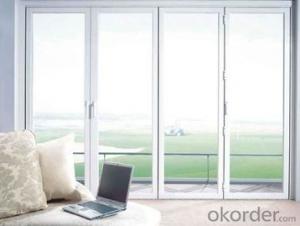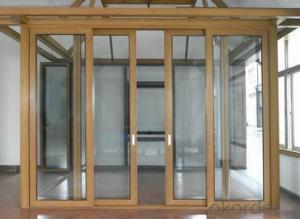Good Quality PVC Door Frame
- Loading Port:
- China Main Port
- Payment Terms:
- TT OR LC
- Min Order Qty:
- -
- Supply Capability:
- -
OKorder Service Pledge
OKorder Financial Service
You Might Also Like
The factory is divided into twelve production lines. We use production equipment from Germany including mixers and double screw rod extruding machines. Our monthly capacity is 500 tons of wood plastic composites--80% of which we export.
We have an R&D department with 5 engineers who have an average of 10 years of experience. They research and develop our equipment, including the mixer, assembly line, QUV experiment meter, multi-purpose impact reflectoscope, dresser and knurling machine. We develop at least one new product every month and can prepare OEM samples for you with a lead time of one month.
We have a QC department with five engineers who have an average of four year's experience. They examine products before export using reflectosopes and ensure our facilities conform to ISO 9001 and ISO 14000 certification standards. The products was tested by third party(INTERTEKS, SGS), meet REACH’S regulations.
Our company adheres to “Quality first, Customer first” philosophy, in line with “The good faith management” principle of service, looking forward to cooperating with you.
- Q: Plastic window GB8814-88 what it means
- GB8814-2004 (PVC doors and windows).
- Q: Would you like to be able to paste mosaic?
- Most of the southern region can paste mosaic, the problem is not big!
- Q: What do all the walls make gypsum board grasses mean
- Done to prevent the house wall crack!
- Q: Do doors and windows and curtain wall construction is carried out at the same time or cross-operation? Trouble experts to mention something
- Can also be carried out at the same time, the focus is the curtain wall and doors and windows at the mouth to deal with ~
- Q: For example, C-1 drawings of the hole size of 1800 × 1500 and the construction unit sent the size of the settlement sheet 1185 × 1675 which is why. The More
- If the size of the settlement unit by the construction unit you are smiling, it is possible to open a small hole, there may be wrong calculation of the construction unit, there may be your construction drawings taken wrong, the construction unit should take 1800 * 1200 hole
- Q: Now the management of the project in a problem, the construction of the project is to rough housing delivery to the owners, then off the bridge aluminum doors and windows need to be installed in place, then broken bridge aluminum door frame how to deal with the lower part? Is reserved in accordance with the provisions of the provisions of 5-8mm? Or first consider the owner of the renovation of about 4cm and then increase 5-8mm? Early completion of the project is in accordance with the provisions of the provisions of 5-8mm reserved for the construction, the owner of the door after the renovation of the decoration of the ground less than the ground, causing the rainy season to the indoor overflow. If you choose to increase the decoration space 4cm or so to increase 5-8mm construction, the lower part of how to deal with? More
- Commercial houses are generally installed after the window is delivered, there is no such problem. Commercial housing is generally only installed outdoor door, the indoor door is not installed, so the installation of outdoor door, you can consider the owner of the renovation of the 4cm or so no longer increase 5-8mm to install, so even if the owner of the decoration than 4cm Affect the door frame or high or low, causing the rainy season to the room overflow.
- Q: I live in the sea, high-level, especially the wind, the window is particularly large that is not the kind of the following is the wall, the above is the kind of window, is a whole window, When the wind I see the window by the wind flicker flick back and forth, really worry about which day the window will be blown down, hit people how to do. The The In case of people who hit the responsibility ah? More
- Find a professional master to see ,,, I have not seen the actual situation, so bad to give you advice. The
- Q: On the provisions of stainless steel railings weld
- There is no rigid rules on the seam on the welding, no seam as little as possible welding, solder joints small
- Q: How to deal with waterproof coatings on aluminum windows
- With a rosin perfume just fine! Give you a picture to see!
- Q: Rough leveling how to use?
- Before the construction should measure the wall to determine the thickness of the wall leveling layer, if the wall flatness is very good, you can reduce the leveling layer thickness, do not have to worry about whether the material can meet the strength, because the Pratt thick rough construction thickness from 5mm To 50mm are suitable. Determine the thickness of the leveling layer should be in the wall for the elevation of the line, the spacing between each tendons in the 1.2-1.5m or so, according to the experience of construction workers to determine the vertical arrangement of tendons from the corner position in turn arranged. Prades without formaldehyde rough leveling is a one-component powder products, according to the requirements of the amount of water (about 45%) can be used evenly stirred. Base surface requirements solid clean without powder, no sand, no peeling, surface attached debris, oil should be clear, the hole should be filled in advance. Check whether the doors and windows frame is securely connected and fill the gap between the door frame and the wall with a good "paste". Adjust the "slurry" should be within 30 minutes on the wall, in the grassroots first thin scraping again, the purpose is to make the material and the grass-roots contact between the full. And then approved on the wall enough to adjust the "slurry" with a 2m long by a one-time scratch can be. Indoor pillars, the location of the wall angle should be increased Prades Corner, the height of not less than 2m.
Send your message to us
Good Quality PVC Door Frame
- Loading Port:
- China Main Port
- Payment Terms:
- TT OR LC
- Min Order Qty:
- -
- Supply Capability:
- -
OKorder Service Pledge
OKorder Financial Service
Similar products
Hot products
Hot Searches
Related keywords
