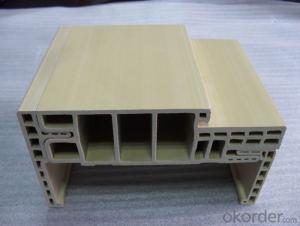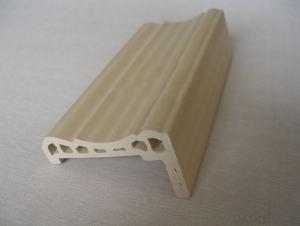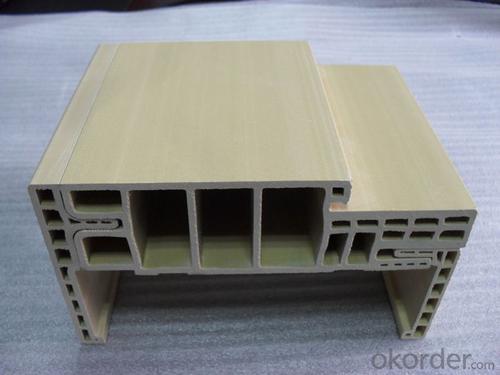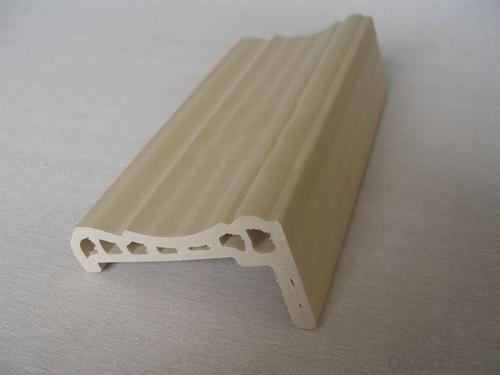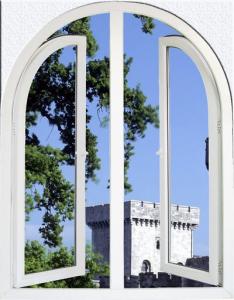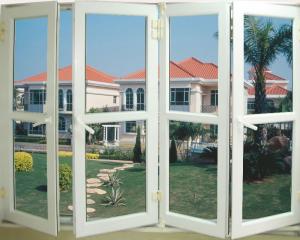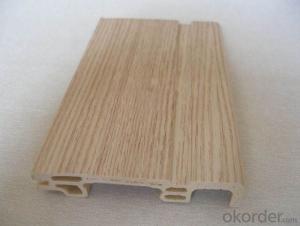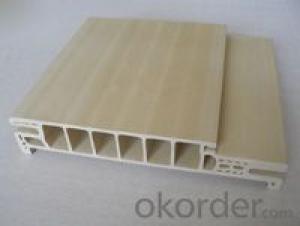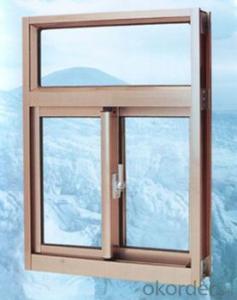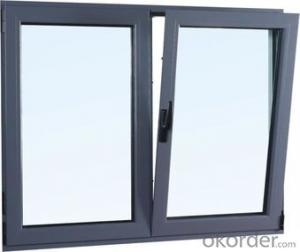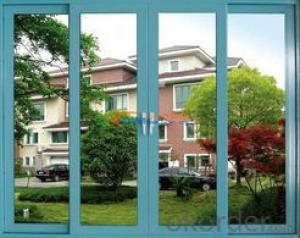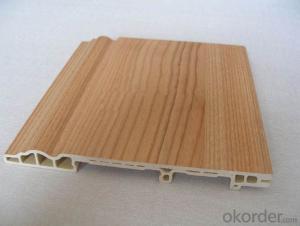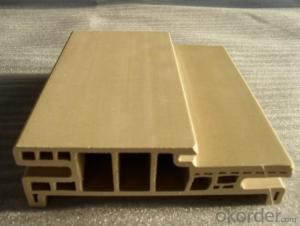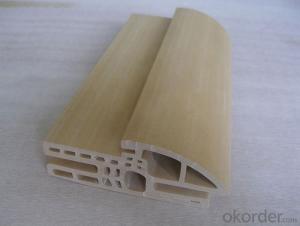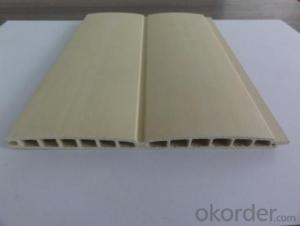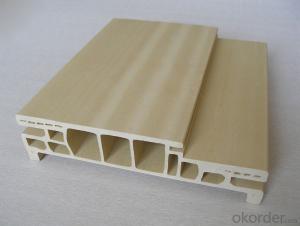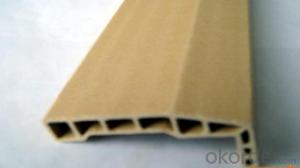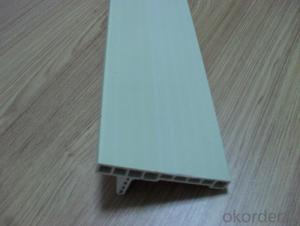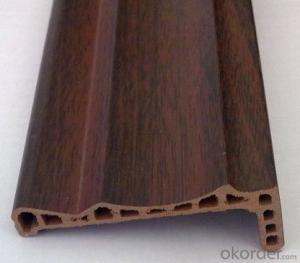WPC Door Frame High Degree of UV , Color Stability
- Loading Port:
- China main port
- Payment Terms:
- TT OR LC
- Min Order Qty:
- 8 m.t.
- Supply Capability:
- 200 m.t./month
OKorder Service Pledge
OKorder Financial Service
You Might Also Like
1> What is WPC?
WPC, simply for wood plastic composite.
Wood Plastic Composite is made from a unique combination of plant fiber and recycled plastic
according to high-tech formula.
It offers the best advantages of plastic and wood. The plastic shields the wood from moisture and
insect damage, and the wood protects the plastic from UV damage and gives you a natural feel.
It has characteristics of high strength and rigidity, acid and alkali resistance, corrosion resistant
and without formaldehyde, it is a real green environment protection building material.
2> Why choose WPC decking?
Natural colour
Resistance to water, rot and crack
Guaranteed to last
Low maintenance
Beautiful and broad range of finish
3> What are the main kinds of WPC currently?
Door frame
Wall panel
Skirting
Wardrobe door panel
Product Description
4> Specification of WPC?
Characteristics | WPC | Wood |
Moisture Resistance | Waterproof | Water absorptive |
Rot Resistance | Antisepsis | Rot except special treating |
Split Resistance | No Cracked | Cracked by weathering effect |
Distortion Resistance | Almost no Contraction/expansion | Distorting effected by chang of moisture and temperature |
UV Resistance | High Grade UV Resistance | Easily effected by UV |
Fading Resistance | Almost no | Easy to fade |
Outdoor adaptability | Great | Only few of treatedowood adaptive |
No need painting | No need | Need paint periodically |
Durable/longevity | > 8-15 years | < 3 years< span=""> |
Various Configuration | Extruded via various mould | simplex |
Environment Effect | Recyclable 100% | Consume woods |
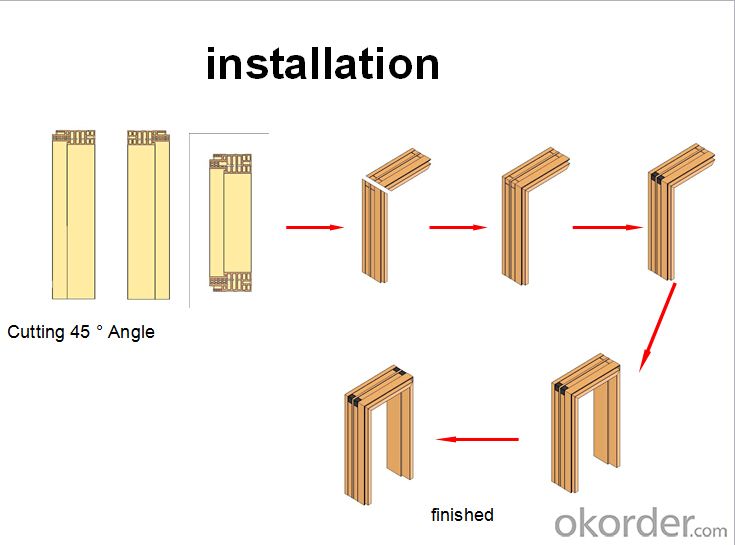
Company Information
5> About CNBM and It’s WPC products
China National Building Material Corporation (CNBM), long history since 1984 is one of the top
fortune 500 corporation and central enterprise with total assets of more than $20 billion and
120,000 staff.
Our unique advantages:
Preferential payment terms
good and reasonable price
quality guarantee -- CNBM won't let a single small deal ruin our reputation and brand, so quality is
our lifetime.
professional team for CRM order processing & QA & logistics
global logistic database, originated from Dubai
Packaging & Shipping
6> How to buy and concerned terms
MOQ – 800m per item
Lead time—2 weeks
Departure port—Shanghai
Package-- PE film, carton box or 2pcs.bundle, treated pallet
7> Certificates and Quality guarantee
Certificates – CE&ISO 9001 complied
Warranty—10 years
Quality guarantee—test report for each order under the strict management system
- Q: Doors and windows with a nail installed in the cement brick, is it necessary to have to nail on the cement brick, or as long as there are a few pieces in the cement brick, the other can be nailed to the red brick? Do you only need to nail on the concrete? More
- Specification expressly prohibits the use of nail fixed doors and windows, and should be fixed with expansion bolts. Do the project supervision should be clear.
- Q: Red TV background wall, white wall, juvenile window frame with what color curtains nice, living room, bedroom, son room
- Curtain color as much as possible in the same color to find light, such as large windows with pale pink, small windows can be appropriate than the color deep. Or select the point of contrast is also OK, a small area, mainly used to embellishment.
- Q: Whether it is possible to take a new root
- This is the framework of the structure of the wall filled with the window frame quite a 'structural column', different from the masonry structure of the seismic structure of the structural column must be up and down the pass, this 'structural column' can be used to install the bar or reserved Tendons and other methods of timely rooting.
- Q: Plastic window is not also called plastic doors and windows, how to explain is a kind
- The so-called plastic window is plastic + lined steel, that is, in the plastic bag there are 1.2mm thick steel. Landlord said the two windows from the material is two categories.
- Q: What is the difference between a window and a beam and a ring beam?
- Door and window over the beam refers to the door, the window of the beam, generally with the wall with the same or thick. Mainly to bear the weight of the beam to the roof of this part of the masonry. Ring beam is mainly to enhance the structural integrity of the casting components, and the construction column pouring into one, so that the entire engineering structure has a certain seismic performance.
- Q: Just rented a house, want to use the wooden floor of the living room separated from a bedroom, because I was working, can not live long, to reduce some rent, so to do it yourself. More
- Kazakhstan space and high quack
- Q: Can ordinary sliding windows be installed with stealth screens?
- Can be installed, but if there is a screen runway, then it is recommended to install the film is economical and practical
- Q: EPS line is good or GRC line is good? Villa facade, doors and windows frame.
- If it is a private villa that I am responsible to tell you GRC better than the EPS on the grounds that: GRC is made of high-strength cement, glass fiber, steel, sand and sand can be the same life and housing, and EPS is a grid , Interface agent, made of foam, which is a bubble, the outside is a cement slurry. Both grades are not the same.
- Q: Do doors and windows and curtain wall construction is carried out at the same time or cross-operation? Trouble experts to mention something
- To see how your project is like, it should not be affected, if there is a cross before the doors and windows in the curtain wall, pay attention to the edge of the problem, leakage problems.
- Q: Doors and windows should be used to set aside the hole to install, do not use the edge of the installation side of the mouth or the first installation of the construction method What is the meaning, which can explain in detail
- Plastic window is built brick and brick brick,
Send your message to us
WPC Door Frame High Degree of UV , Color Stability
- Loading Port:
- China main port
- Payment Terms:
- TT OR LC
- Min Order Qty:
- 8 m.t.
- Supply Capability:
- 200 m.t./month
OKorder Service Pledge
OKorder Financial Service
Similar products
Hot products
Hot Searches
