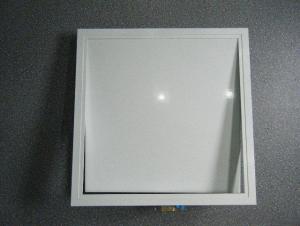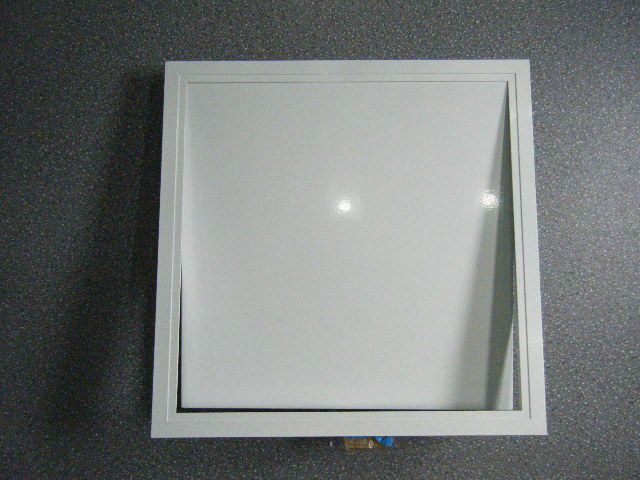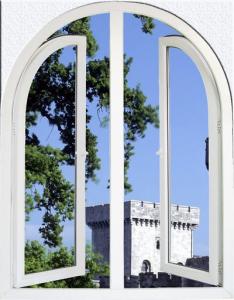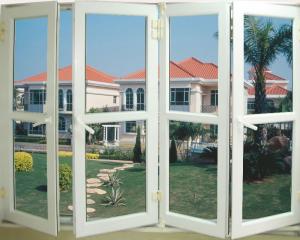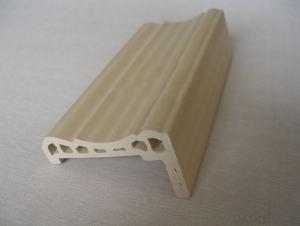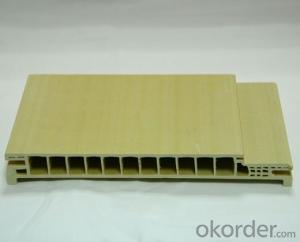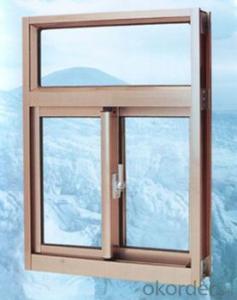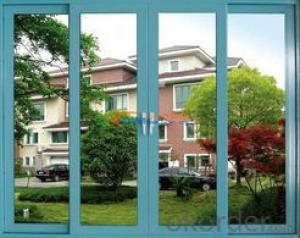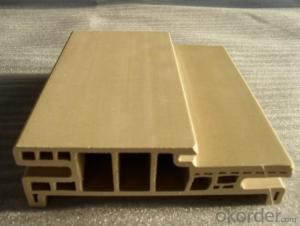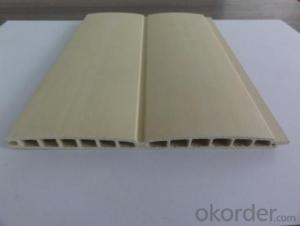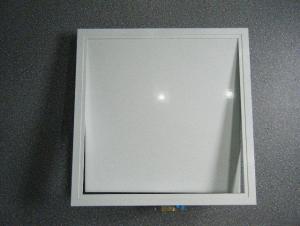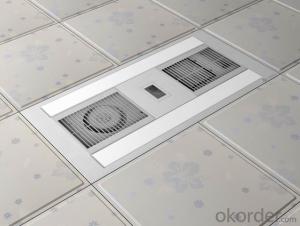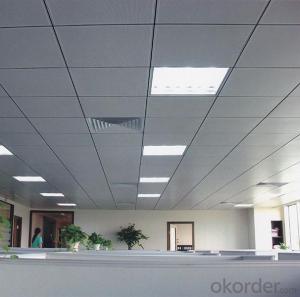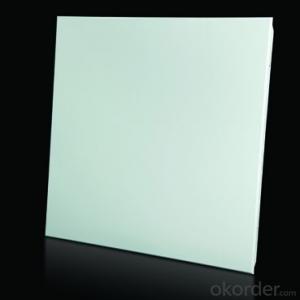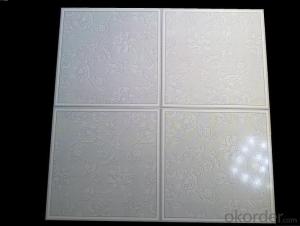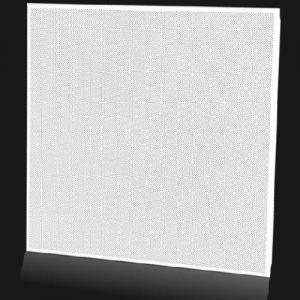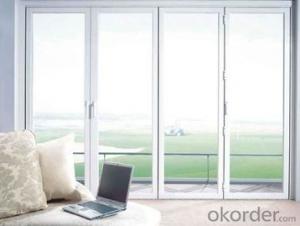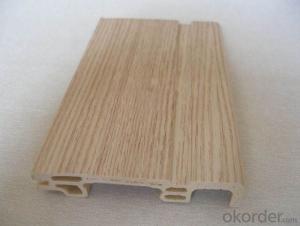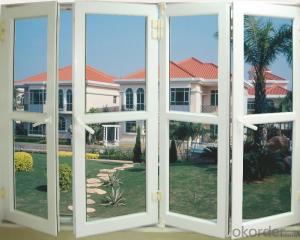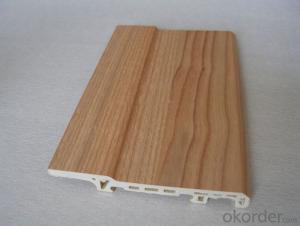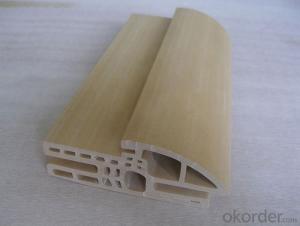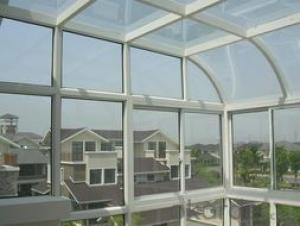Access Panel Maintenance Aluminium Ceiling Trap Door
- Loading Port:
- Shanghai
- Payment Terms:
- TT OR LC
- Min Order Qty:
- 500 pc
- Supply Capability:
- 500000 pc/month
OKorder Service Pledge
OKorder Financial Service
You Might Also Like
Construction:
•Inner frame: High quality extruded aluminum alloy(A6063).
•Out frame: High quality extruded aluminum alloy(A6063)
•With gypsum board
Description:
•The frame are high quality extruded aluminum sheet construction with advantages of corrosion resistance and rigidity.
•It consists out frame and inner frame. The inner frame is fixed to the out-frame by hinges on one side and by screw on the other side..with elephant nose lock. With gypsum board
•The frame can be easily open to allow for maximum flexibility in the installation, maintenance.
Surface Finish:
•Powder coated color finish as per RAL color---- standard color: RAL9016
Character
Easy and quick installation
Continuous one-piece frame with feathered edge
High-class quality, perfect design, light weight but strong bearing capacity, no rusting and keeping forms.
Mildew resistant.
FAQ
1. Is OEM available?
Re: Yes, OEM service is available.
2. Are you factory?
Re: Yes. we are the largest factory in China.
3. Can we get sample?
Re: Yes, sample is free for our customer.
4. How many days for production
Re: usually 2 weeks after receiving of downpayment
Picture
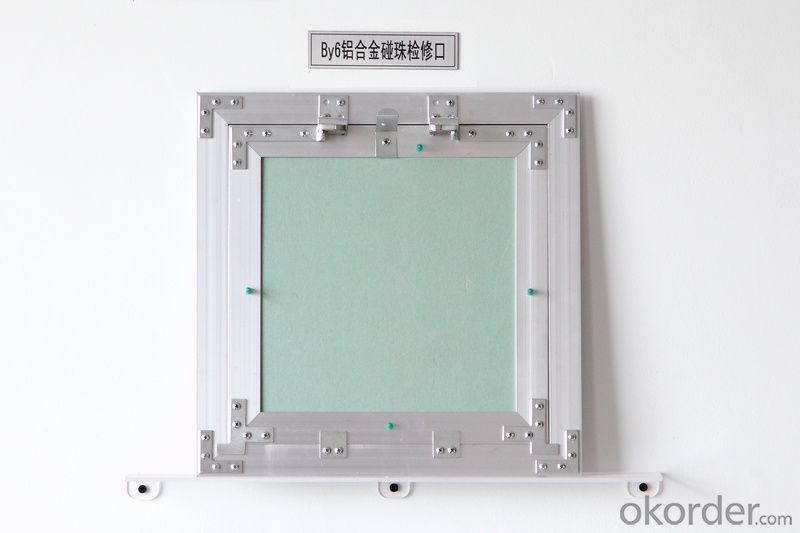
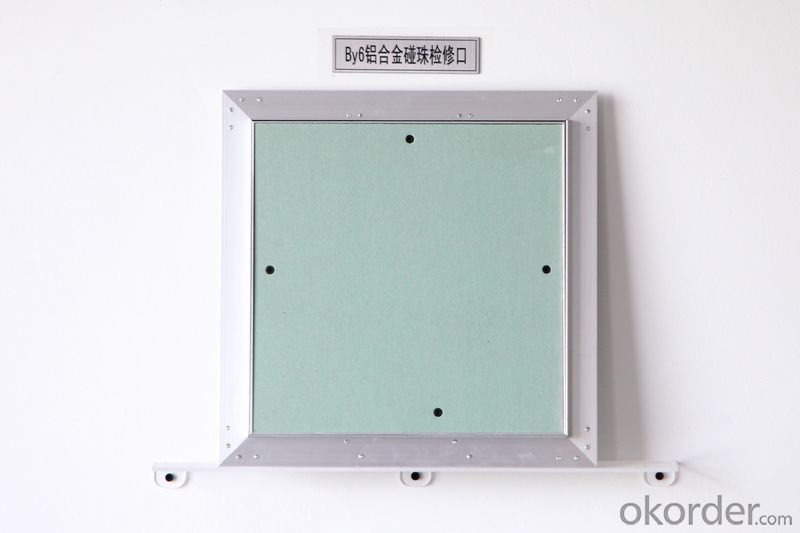
- Q: What is the gap between the window and the wall?
- The window to install playing foaming agent, hole and window frame around the gap should be left in the 2 cm or so, the gap is too small blowing agent is difficult to hit into the gap is too large blowing agent and difficult to play the role of sealing, and then The gap is too large will affect the appearance. If you have more questions, you can click on ID consultation.
- Q: Aluminum alloy window frame is installed after all around to play foaming agent? There is no mouth does not play foaming agent Some people say that after the mouth blowing foam will be seepage? More
- Yes. This is the building energy efficiency regulations, and hidden acceptance also have video data.
- Q: Can ordinary sliding windows be installed with stealth screens?
- There is no problem with the technology, can be installed; the problem is to be installed in the window outside, that is, the top of a window outside the top, after the end of the window can not be moved, the sealing effect is no problem, but the biggest drawback is paint Glass when the inconvenient, the inside of a window can not be completely applied to; you can choose "Lu Cheng" brand can be demolition cleaning, or with the flat;
- Q: Construction technology to pay how to write ah? Best to give a text, thank you
- The format shall be in accordance with the provisions of the local administrative department of construction
- Q: I would like to ask, the interior wall plaster door window frame a few centimeters ah, the external wall insulation board wiping the surface of the door window frame a few centimeters ah?
- Interior wall plastering door frame 5 mm or so, elegant approach should be silicone edge (where you are rough delivery). External wall insulation board wiping the surface of the laminated window frame is not greater than 1 cm, pay attention to the edge of the silicone must be, here is the weak water seepage.
- Q: The first powder wall or the first door frame. What are the provisions? Or what is the reason for admiration. Questions added: the door is big and small. How to deal with. Whether the door frame is measured one by one. Uniform size will be a box does not match the problem. More
- In the order of construction, it is certainly the first installation of the doors and windows, the doors and windows frame installed and then paint, cement mortar to cover the edge of the window frame. This approach is both beautiful and solid. Even if the interior decoration to replace the window, the same is the first installation of the window frame with mortar after the painting. ---------------------------------- For your supplementary question, I think you should not be inside the family A few doors and windows of the problem, but in the construction of the bulk of the business, which should be a drawing, can be constructed according to map. People also in accordance with the size of the drawings to stay out of the doors and windows of the hole, you can follow this size, combined with the actual situation of the installation of appropriate to narrow some, as a result of the door frame to determine the size of outsourcing; in order to avoid the occurrence of errors, you can go Site targeted field measurements, such as a specification of the hole to measure a few, so there is no need to measure a one by one.
- Q: Plastic steel window frame and the gap between the walls shall not be filled with cement mortar, should be filled with elastic material filled with what kind of elastic material is better
- Polyurethane foam caulking is the convenience of the doors and windows in the installation process, if it is to consider the problem of water leakage, you can refer to the following process operation: 1. Window and wall connection should first check the embedded parts and window connector Quantity, location is correct, in the absence of caulking should check the window frame and the wall between the shaking and micro-moving phenomenon. If you find the above phenomenon, the embedded parts to be reinforced, and around the window frame with foam polyurethane to fill, to stay 6 × 6 seam with silicone embedded real. 2. Grass-roots plastering to strictly check the location and size of the hole to prevent the installation of the window frame and then adjust the overall impact of grass-roots level, grass-roots construction must be strictly stratified construction. 3. In the surrounding block before the need to clean up the debris, and rinse, caulking with caulking tools will be embedded into the mortar, and layered embedded, embedded real, to enhance the anti-seepage effect. 4. The windowsill to make a certain out of the water, in order to quickly discharge the rain, the window frame around the outside are sealed with a sealant, the sill outside the lower mouth must be made of notch drip tank to prevent climbing.
- Q: Is the door frame installed flush with the wall or on the wall centerline? What are the principles? For example, what impact on the flat open more
- Can be, in the construction of the general requirements are installed in the wall of the center line; but their own post-installation (such as plus double windows), can be flush with the wall. Door and window cover refers to the vertical and horizontal sides of the doors and windows in the vertical and horizontal openings, can be formed outside the wall can also be formed with the fa?ade flush with the external walls, both vertical and horizontal to meet the wall and smooth, so the quality requirements are high. This is like a window in the window of a formal cover, people used to call the door and window sets.
Send your message to us
Access Panel Maintenance Aluminium Ceiling Trap Door
- Loading Port:
- Shanghai
- Payment Terms:
- TT OR LC
- Min Order Qty:
- 500 pc
- Supply Capability:
- 500000 pc/month
OKorder Service Pledge
OKorder Financial Service
Similar products
Hot products
Hot Searches
Related keywords
