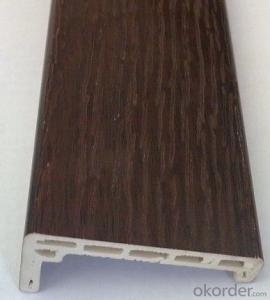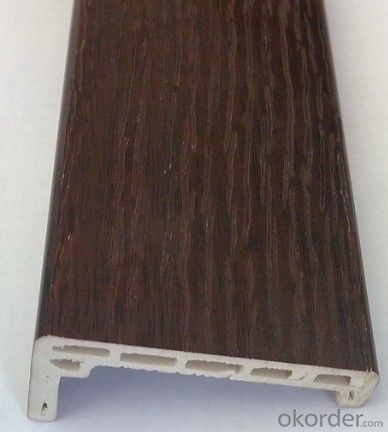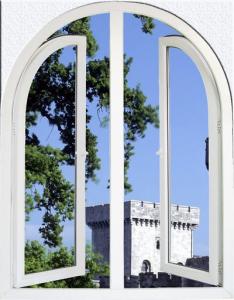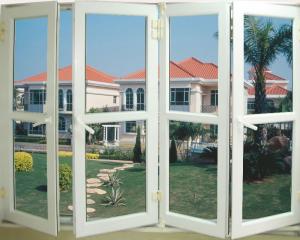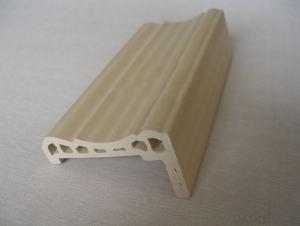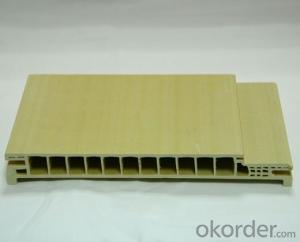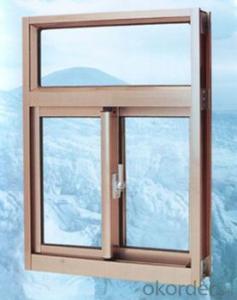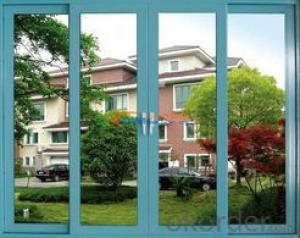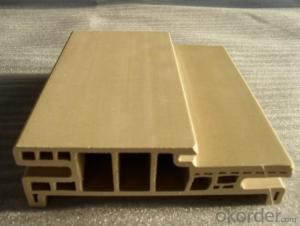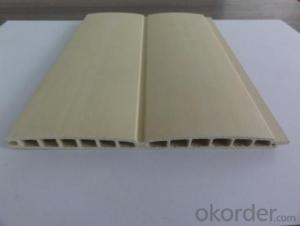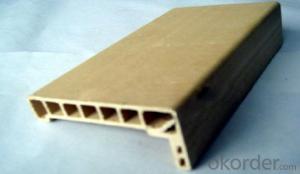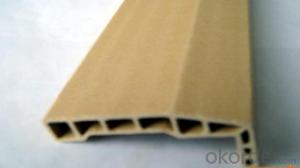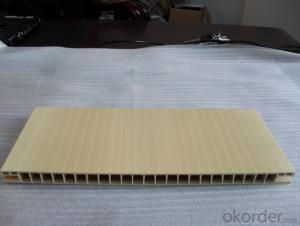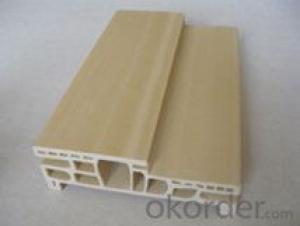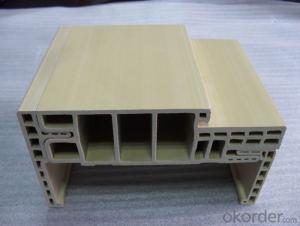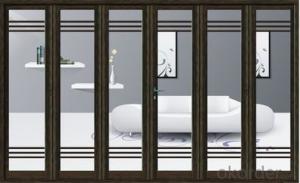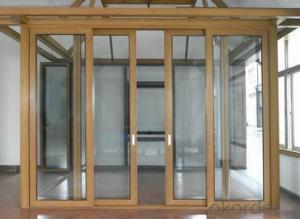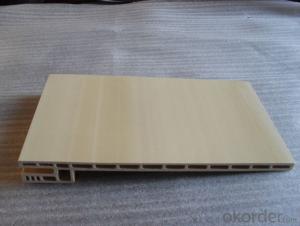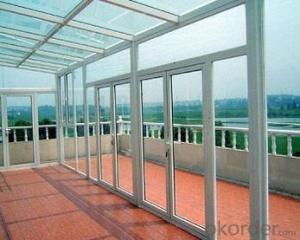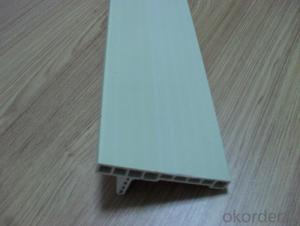Good Quality PVC Door Frame TCT6010
- Loading Port:
- China Main Port
- Payment Terms:
- TT OR LC
- Min Order Qty:
- -
- Supply Capability:
- -
OKorder Service Pledge
OKorder Financial Service
You Might Also Like
Our factory is divided into twelve production lines. We use production equipment from Germany including mixers and double screw rod extruding machines. Our monthly capacity is 500 tons of wood plastic composites--80% of which we export.
We have an R&D department with 5 engineers who have an average of 10 years of experience. They research and develop our equipment, including the mixer, assembly line, QUV experiment meter, multi-purpose impact reflectoscope, dresser and knurling machine. We develop at least one new product every month and can prepare OEM samples for you with a lead time of one month.
We have a QC department with five engineers who have an average of four year's experience. They examine products before export using reflectosopes and ensure our facilities conform to ISO 9001 and ISO 14000 certification standards. The products was tested by third party(INTERTEKS, SGS), meet REACH’S regulations.
Our company adheres to “Quality first, Customer first” philosophy, in line with “The good faith management” principle of service, looking forward to cooperating with you.
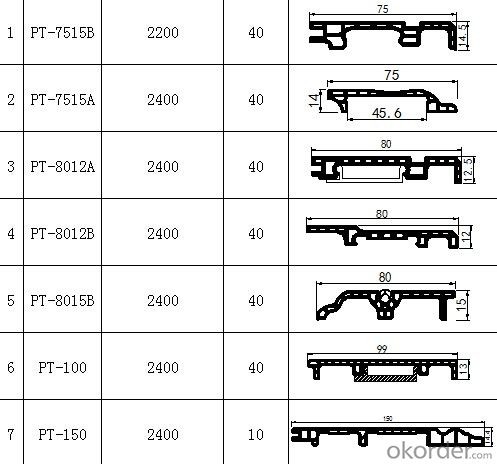
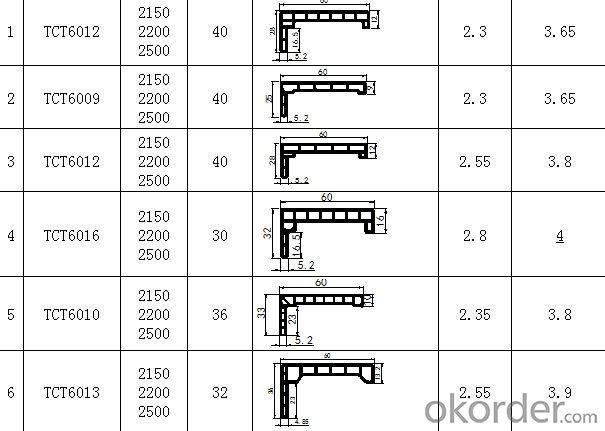
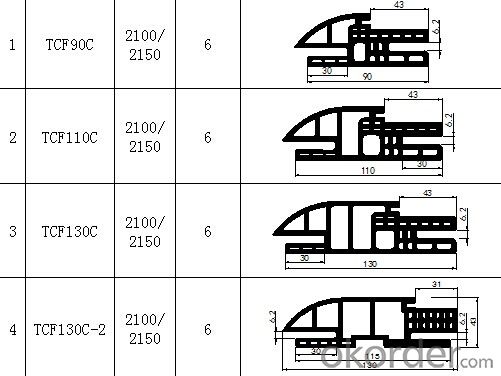
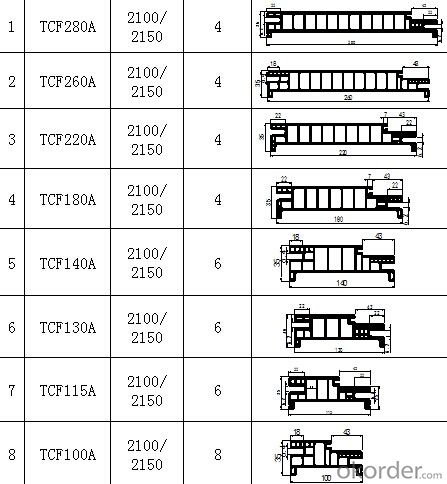
- Q: Red TV background wall, white wall, juvenile window frame with what color curtains nice, living room, bedroom, son room
- The whole two layers, one layer is the kind of curtains of jujube silk weave, a white flower with white flowers like silk curtains. Bedroom can use the same, his son room to let him pick, this will be like
- Q: Plastic window GB8814-88 what it means
- GB = GB, 8814-88 = door, window frame with hard polyvinyl chloride (PVC) profiles, is the PVC profile national standard
- Q: What is the gap between the window and the wall?
- The window to install playing foaming agent, hole and window frame around the gap should be left in the 2 cm or so, the gap is too small blowing agent is difficult to hit into the gap is too large blowing agent and difficult to play the role of sealing, and then The gap is too large will affect the appearance. If you have more questions, you can click on ID consultation.
- Q: Plastering and doors and windows installed in the order
- Sure to first install the door in plastering
- Q: Plastic window is how to do ah?
- First make plastic frame, and then insert the steel inside, so called steel.
- Q: Just do not understand the information, please take care of the older generation, and then this Xianxie! More
- 1, hidden engineering acceptance 2, the approval and so on
- Q: Do you want to install a seal tape for steel windows
- Some, the People's Republic of China Construction Industry Standard JG / T187-2006 Building doors and windows with sealing tape
- Q: What is the scale of the doors and windows? Please thank you very much
- Door and window scale refers to the production of window frames and doors and windows, according to the size of the doors and windows or decorative requirements, the design drawings to reduce the size, such as left and right by 2 cm, up and down 3 cm, doors and windows when the size of the size of processing The
- Q: Living room bedroom 1 meter yellow bedroom 2 ground are beige. Q: What are the colors of the doors and windows frame? More
- With a light color with the comparison, such as made of white.
Send your message to us
Good Quality PVC Door Frame TCT6010
- Loading Port:
- China Main Port
- Payment Terms:
- TT OR LC
- Min Order Qty:
- -
- Supply Capability:
- -
OKorder Service Pledge
OKorder Financial Service
Similar products
Hot products
Hot Searches
