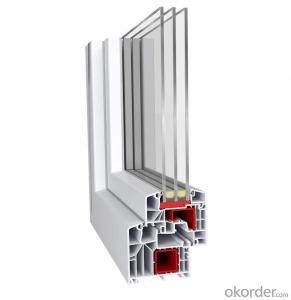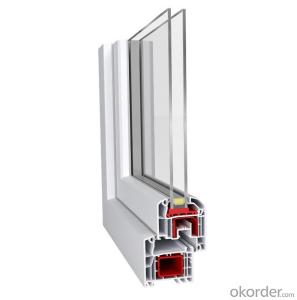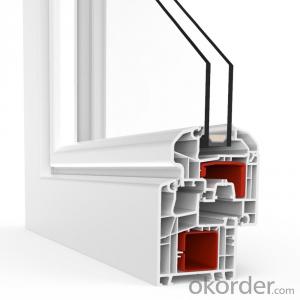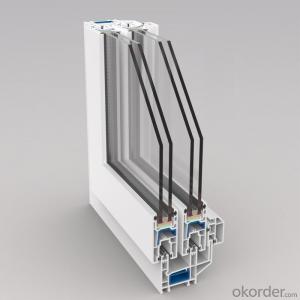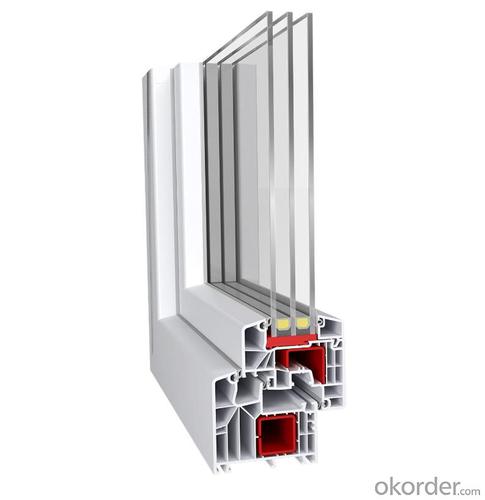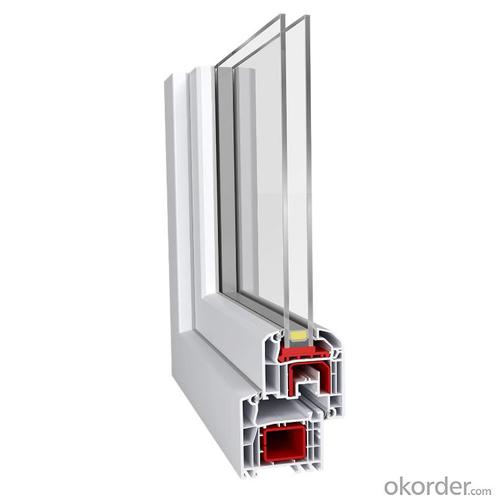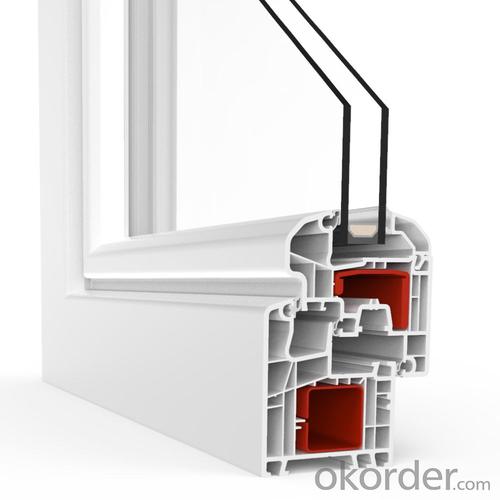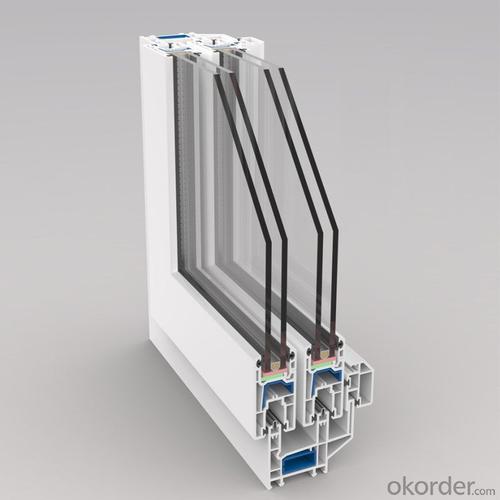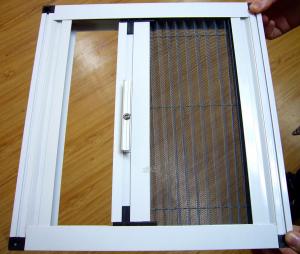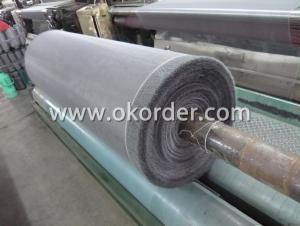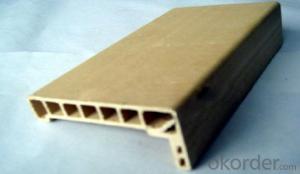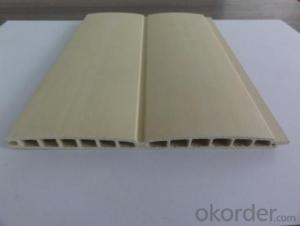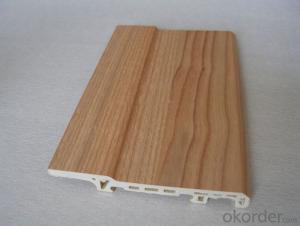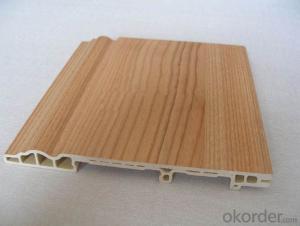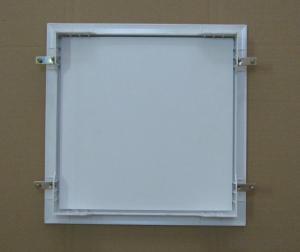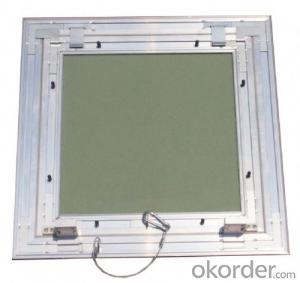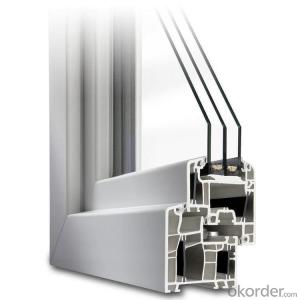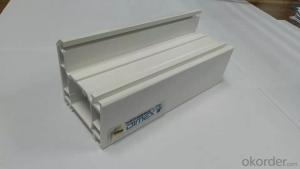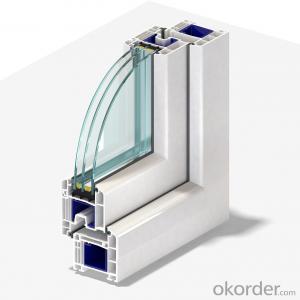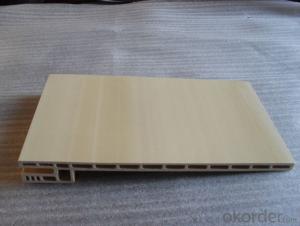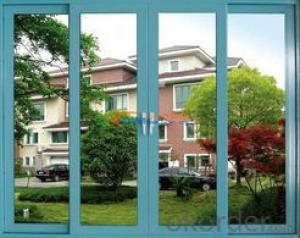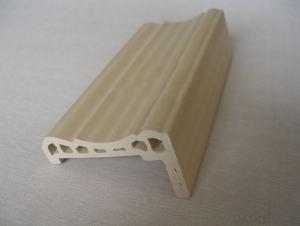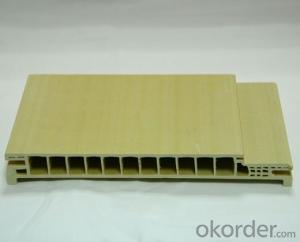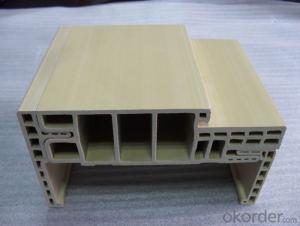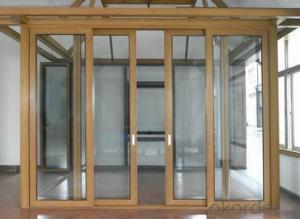German quality high-efficiency upvc window profilesspecial designed for Asia and Europe climate
- Loading Port:
- Qingdao
- Payment Terms:
- TT OR LC
- Min Order Qty:
- 10 m.t.
- Supply Capability:
- 2000 m.t./month
OKorder Service Pledge
OKorder Financial Service
You Might Also Like
We offer 6 products series: Lotos, Komfort, Peony, Edelweiss, Contour and Elegance, comprising 60mm, 70mm, 88mm, 107mm, 108mm and 127mm profile for sliding and combined windows and doors, which can suit different climate types world wide.
60AD Casement Window Series,
60MD Four-cavity three-sealed Casement Window Series,
65MD Four-cavity three-sealed Casement Window Series,
60/88 sliding doors and windows series,
70/127 sliding doors and windows series and 108 sliding doors and windows series;
Color available: White high ultraviolet, Entire colorful, Co-Extrusion and Colorful Laminated Profiles;
Appearance and technical design of lotus sliding and AD series products are designed for Asia and hot-summer and cold-winter zones in Asia & Europe, MD products are suitable for climate characteristic of cold regions like Russia and Iceland.
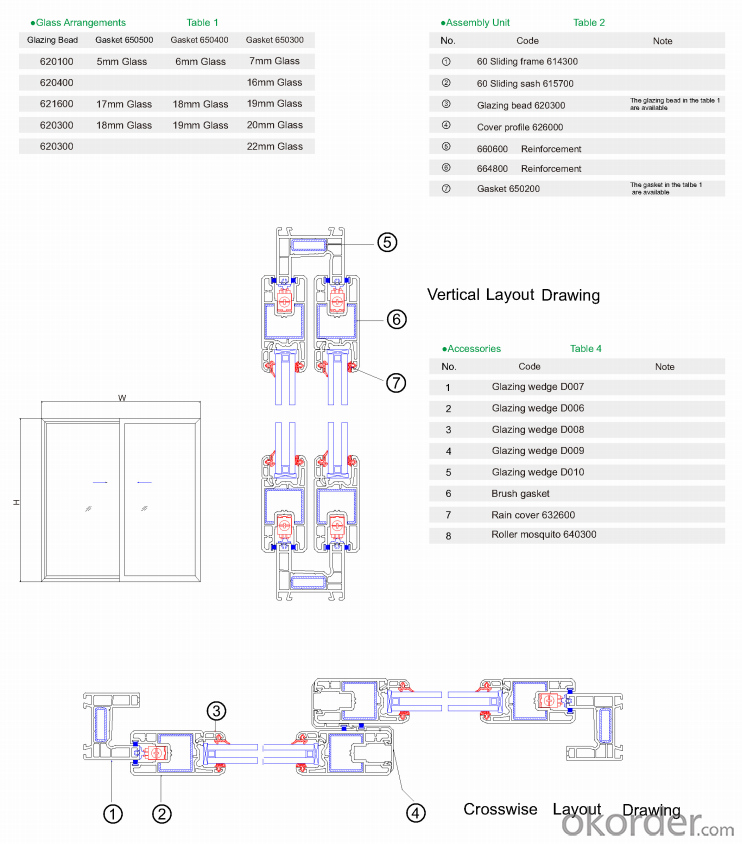
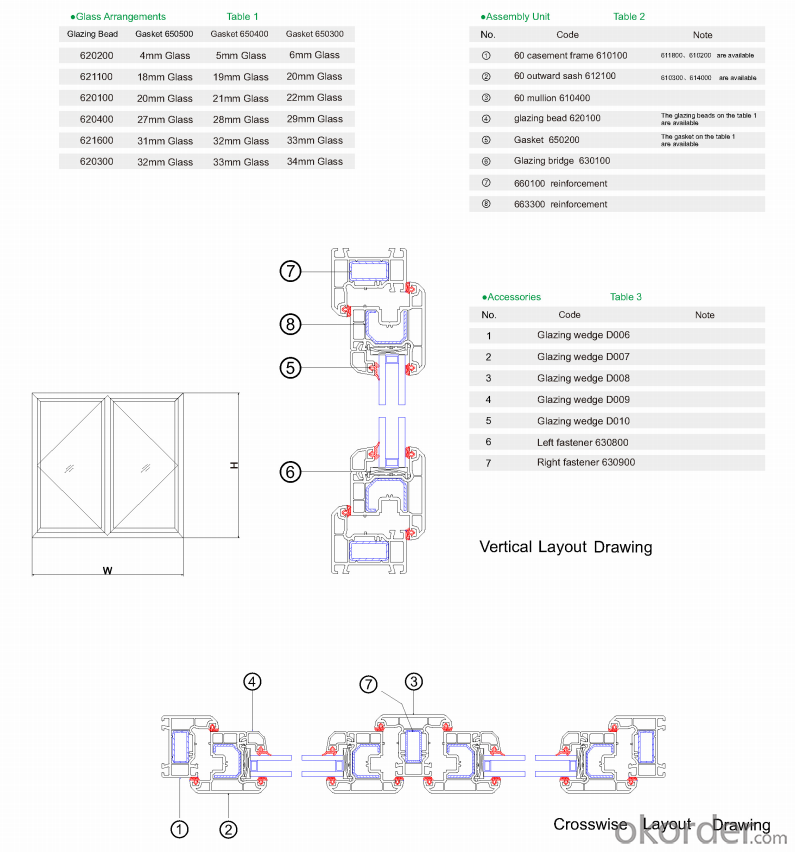
The heat transfer coefficient of each specifications are as follows.
Three-cavity Casement Window Frame Uf =1.7W/m2.K、
Four-cavity Casement Window Frame Uf =1.6W/m2.K;
Five-cavity Casement Window Frame Uf =1.5W/m2.K;
Please feel free to contact us if any inquiry about the products. We will try to do the best for you!
- Q: What are the steps behind the construction of the building after the closure?
- 1, parapet masonry, stucco 2, the roof to find slope 3, roof leveling layer 4, roof waterproof 5, waterproof protective layer
- Q: Plastic window GB8814-88 what it means
- GB = GB, 8814-88 = door, window frame with hard polyvinyl chloride (PVC) profiles, is the PVC profile national standard
- Q: What are the installation of the box method?
- The contractor shall, in accordance with the size of the aluminum window, first process a sub-frame (size 4cmx2cmx2mm) of 5 to 8mm thick inside the aluminum window, and the contractor shall be responsible for installing the sub-frame. The contractor should be based on the size of doors and windows, the first processing of an inner side than the aluminum window 5 to 8mm galvanized steel pipe sub-box [size 4cmx2cmx2mm], and by the contractor is responsible for the installation of sub-box. The process is: sub-box installation fixed → waterproof mortar packing → indoor to the sub-frame with fine stone concrete pouring and plastering side → outdoor brush waterproof layer → outdoor cement mortar + inorganic insulation + brick
- Q: Can plastic windows replace fire windows?
- Plastic doors and windows are polychlorinated olefins (PVC) resin as the main raw material, plus a certain percentage of stabilizers, colorants, fillers, UV absorbers, etc., by extrusion molding, and then by cutting, welding or screw Way to make doors and windows frame fan, equipped with sealing tape, tops, hardware, etc., at the same time to enhance the rigidity of the profile, more than a certain length of the cavity needs to fill the steel lining (stiffeners), so made the portal Windows, called steel doors and windows. Plastic window is easy to heat deformation, by the cold brittle, poor size and shape stability, often to use the glass to prevent the deformation of the window frame. So steel doors and windows can not replace the fire window.
- Q: Common doors and windows installed several ways? What are the advantages and disadvantages?
- Hello: doors and windows of the installation methods are plug and mouth two "plug" to install this installation method of steel doors and windows of the size requirements of strict, otherwise it is not put into the gap is too large. At the same time the window plaster also requires accurate size. And asked to wipe into the mouth type: that is, within the narrow width, so after the installation is complete, both inside and outside are playing full of sealant, the middle to play PVC foam agent "mouth" to install the steel window size requirements are not very strict, After the window frame can be carried out indoors and plaster. As the plaster is done by the construction workers, so the gap between the window frame and the wall is not necessarily able to handle. In addition to the installation before the use of packaging with the window to protect the finished product, wiping the gray after the packaging needs to be removed, so inside and outside the window frame and the wall will appear between the uneven size of the gap, playing sealant, it is impossible Playing evenly, as well as causing leakage.
- Q: Doors and windows outside the door and the door and window hole size difference if only to the size of the hole how to install into the box size of the external problem added: in the end is minus a few centimeters ah? More
- General box size is the size of the door and window openings height by 4 cm
- Q: What are the problems with the installation of windows?
- Wall plaster and hole whether there is a gap?
- Q: What do all the walls make gypsum board grasses mean
- Should be "all the walls to do gypsum board grassroots" after this sentence there are features that can be listed together?
- Q: Is the door frame installed flush with the wall or on the wall centerline? What are the principles? For example, what impact on the flat open more
- Can be, in the construction of the general requirements are installed in the wall of the center line; but their own post-installation (such as plus double windows), can be flush with the wall. Door and window cover refers to the vertical and horizontal sides of the doors and windows in the vertical and horizontal openings, can be formed outside the wall can also be formed with the fa?ade flush with the external walls, both vertical and horizontal to meet the wall and smooth, so the quality requirements are high. This is like a window in the window of a formal cover, people used to call the door and window sets.
- Q: What are the welding principles for steel doors and windows? Whether the vertical or vertical vertical welding, corner and doors and windows are used in what way to welding. More
- The steel frame with the doors and windows of the project that is to take dry construction, steel frame only from the middle of the connection, the steel frame with its own welding requirements are not high; but the steel frame to form a frame, horizontal or vertical length can be. Want to learn more about the doors and windows of the wall knowledge, please Google input: "Union curtain wall Forum"
Send your message to us
German quality high-efficiency upvc window profilesspecial designed for Asia and Europe climate
- Loading Port:
- Qingdao
- Payment Terms:
- TT OR LC
- Min Order Qty:
- 10 m.t.
- Supply Capability:
- 2000 m.t./month
OKorder Service Pledge
OKorder Financial Service
Similar products
Hot products
Hot Searches
Related keywords
