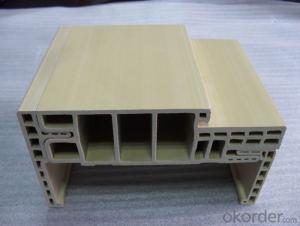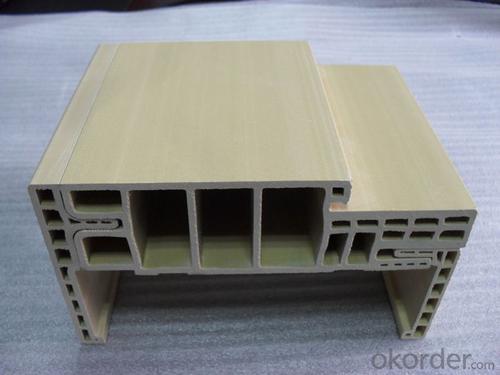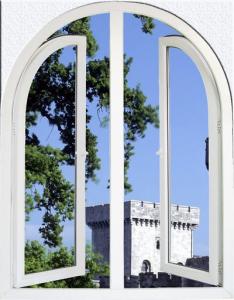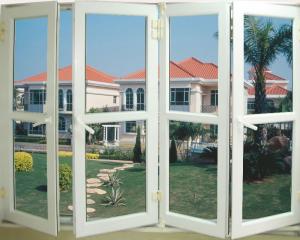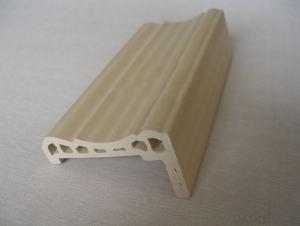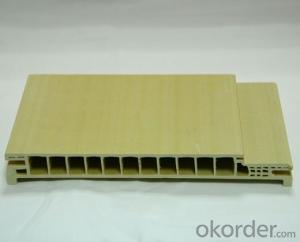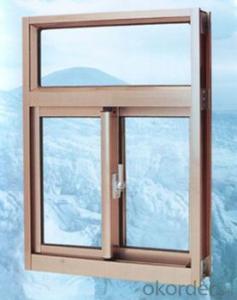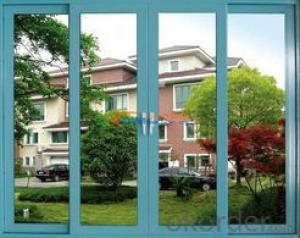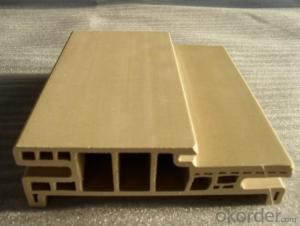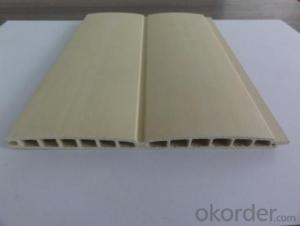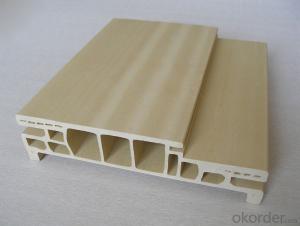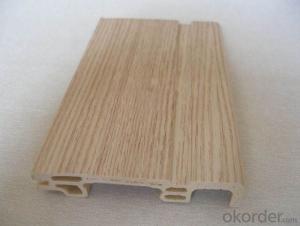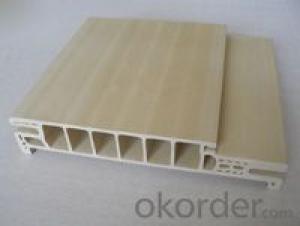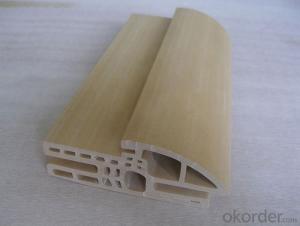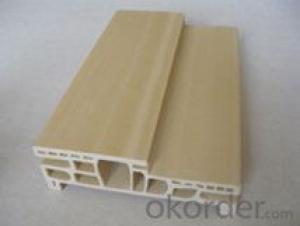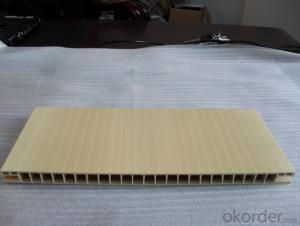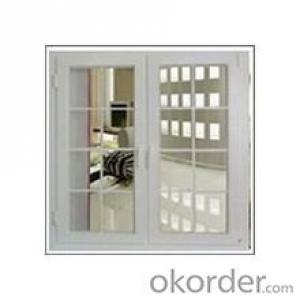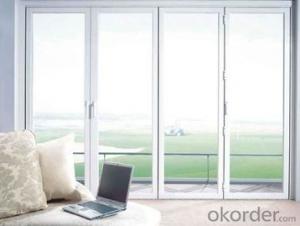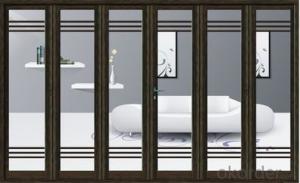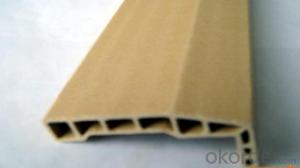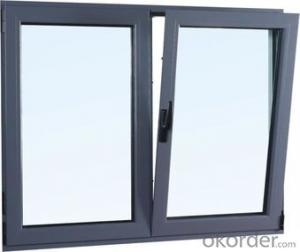Good Quality PVC Door Frame TCF140E-45
- Loading Port:
- China Main Port
- Payment Terms:
- TT OR LC
- Min Order Qty:
- -
- Supply Capability:
- -
OKorder Service Pledge
OKorder Financial Service
You Might Also Like
Our factory is divided into twelve production lines. We use production equipment from Germany including mixers and double screw rod extruding machines. Our monthly capacity is 500 tons of wood plastic composites--80% of which we export.
We have an R&D department with 5 engineers who have an average of 10 years of experience. They research and develop our equipment, including the mixer, assembly line, QUV experiment meter, multi-purpose impact reflectoscope, dresser and knurling machine. We develop at least one new product every month and can prepare OEM samples for you with a lead time of one month.
We have a QC department with five engineers who have an average of four year's experience. They examine products before export using reflectosopes and ensure our facilities conform to ISO 9001 and ISO 14000 certification standards. The products was tested by third party(INTERTEKS, SGS), meet REACH’S regulations.
Our company adheres to “Quality first, Customer first” philosophy, in line with “The good faith management” principle of service, looking forward to cooperating with you.
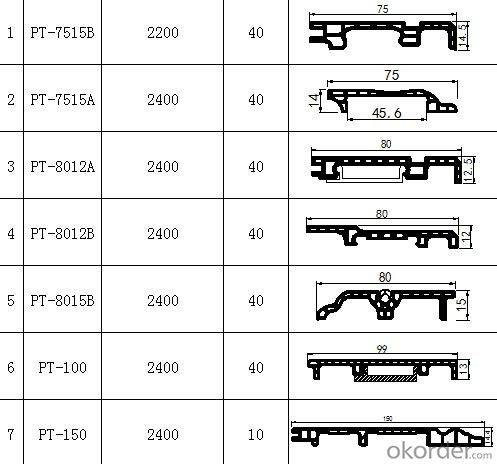
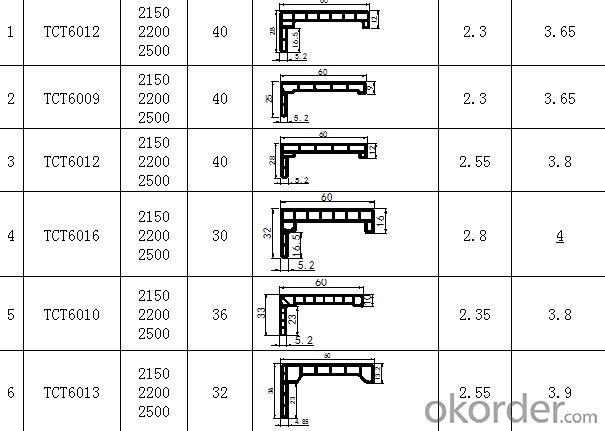
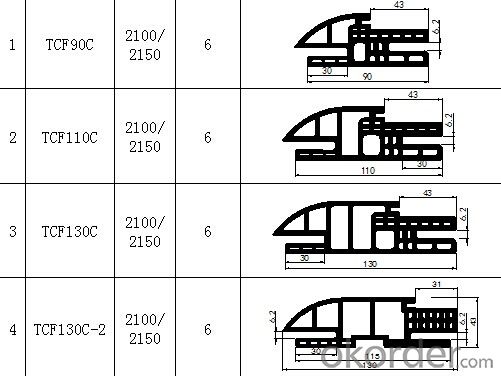
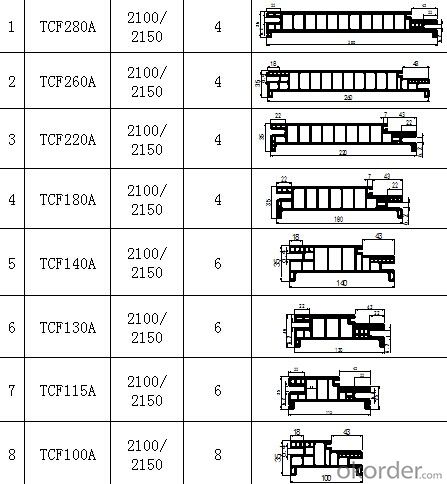
- Q: Do the doors and windows first do the inside and outside the wall plaster?
- Do not know what you said plaster is? You are building a house (external wall) or do decoration (interior) two different. Build a house (external wall) is a good first door window frame and then plaster. It will be used to make the water. And then install the door, door sets, window sets.
- Q: Can plastic windows replace fire windows?
- Can not, fire window has fire rating, fire time requirements
- Q: Doors and windows outside the door and the door and window hole size difference if only to the size of the hole how to install into the box size of the external problem added: in the end is minus a few centimeters ah? More
- General box size is the size of the door and window openings height by 4 cm
- Q: What are the main flaws in wooden doors and windows?
- Now the wooden doors and windows are not the previous wooden doors and windows, but how much is still a bit shortcomings, that is, easy to deal with easy deformation aliasing, and then there is damage to the environment, in addition to these two points, the other no problem.
- Q: The first powder wall or the first door frame. What are the provisions? Or what is the reason for admiration. Questions added: the door is big and small. How to deal with. Whether the door frame is measured one by one. Uniform size will be a box does not match the problem. More
- Of course, is the first door, but now there is a ready-made combination of doors and windows, do not have to first doors and windows, leaving the door frame size, with the expansion screw fixed up. Not the first to install windows and doors after the fenghuang beautiful.
- Q: On the provisions of stainless steel railings weld
- There is no rigid rules on the seam on the welding, no seam as little as possible welding, solder joints small
- Q: What are the welding principles for steel doors and windows? Whether the vertical or vertical vertical welding, corner and doors and windows are used in what way to welding. More
- Google check ,,, comfort. The The The
Send your message to us
Good Quality PVC Door Frame TCF140E-45
- Loading Port:
- China Main Port
- Payment Terms:
- TT OR LC
- Min Order Qty:
- -
- Supply Capability:
- -
OKorder Service Pledge
OKorder Financial Service
Similar products
Hot products
Hot Searches
