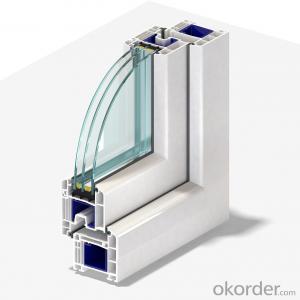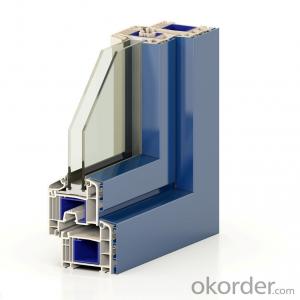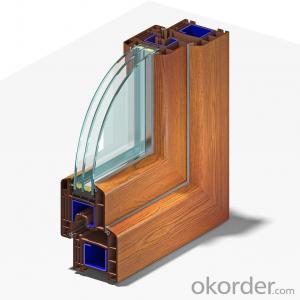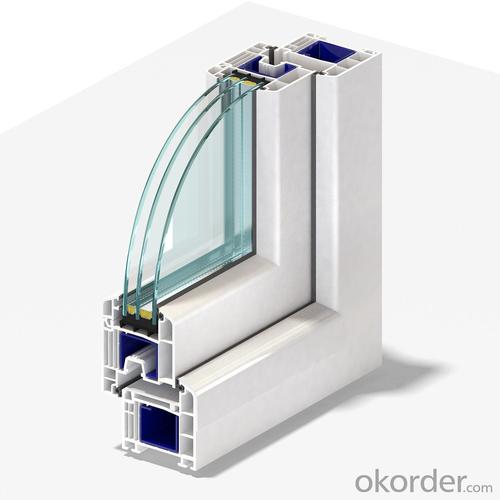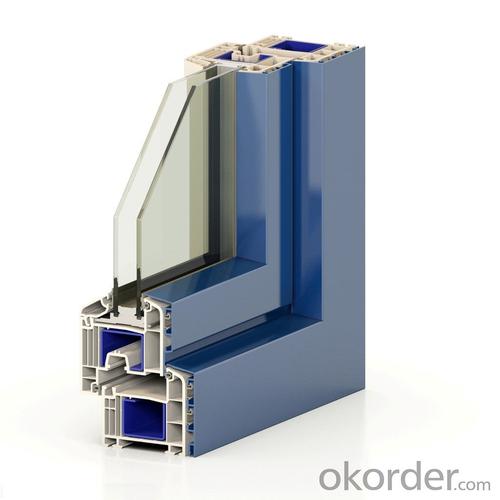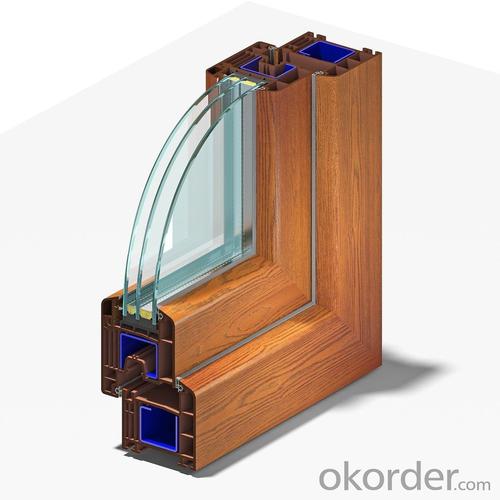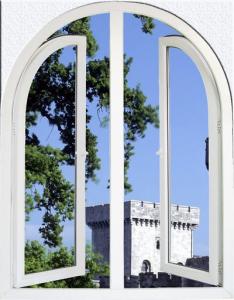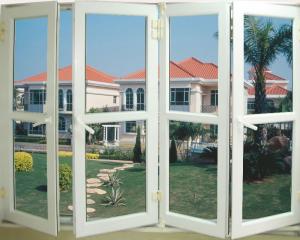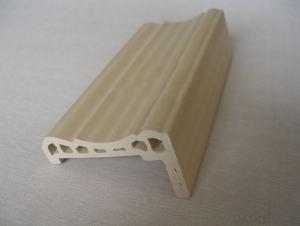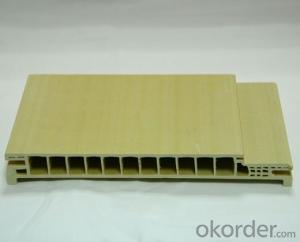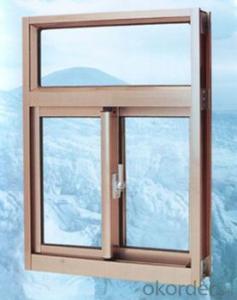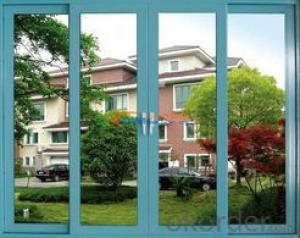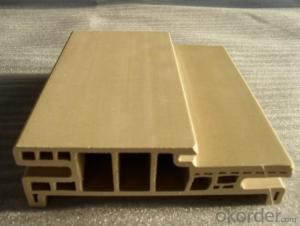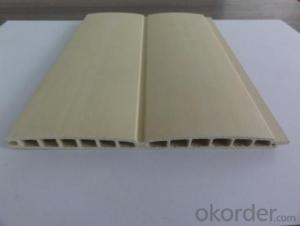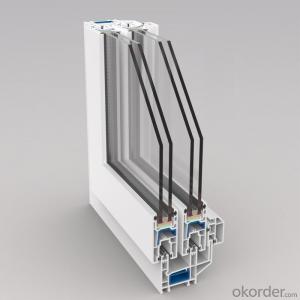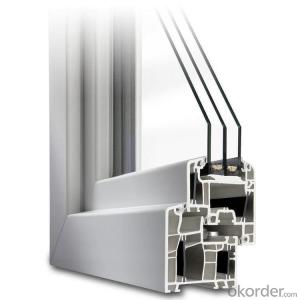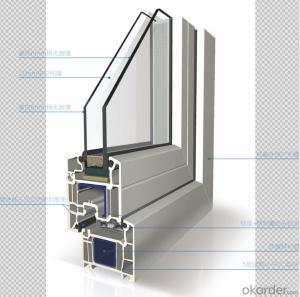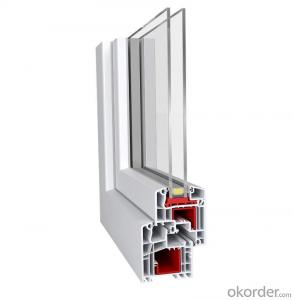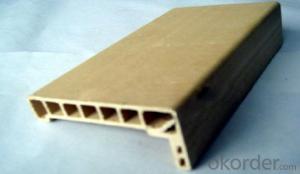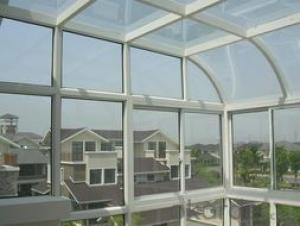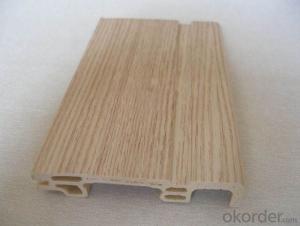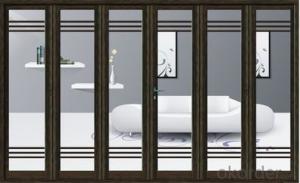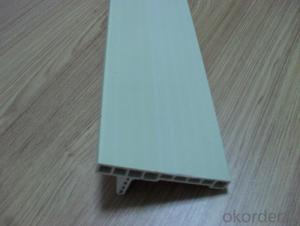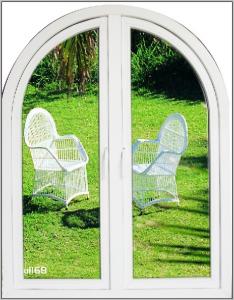German UPVC door and window profiles in best quality
- Loading Port:
- Qingdao
- Payment Terms:
- TT OR LC
- Min Order Qty:
- 10 m.t.
- Supply Capability:
- 2000 m.t./month
OKorder Service Pledge
OKorder Financial Service
You Might Also Like
Products' Catalog
We offers 6 products series: Lotos, Komfort, Peony, Edelweiss, Contour and Elegance, comprising 60mm, 70mm, 88mm, 107mm, 108mm and 127mm profile for sliding and combined windows and doors. DIMEX provides high-UV resistant white profiles, color coated profiles, colored body profiles. We have cooperation with international well-known enterprises, such as US DuPont, Renolit, SABIC, which provides high quality color products for construction windows and doors.

60AD Casement Window Series,
60MD Four-cavity three-sealed Casement Window Series,
65MD Four-cavity three-sealed Casement Window Series,
60/88 Sliding doors and windows series,
70/127 sliding doors and windows series and 108 sliding doors and windows series;
The color of Products have white, entire body, co-extrusion and alloy profile;
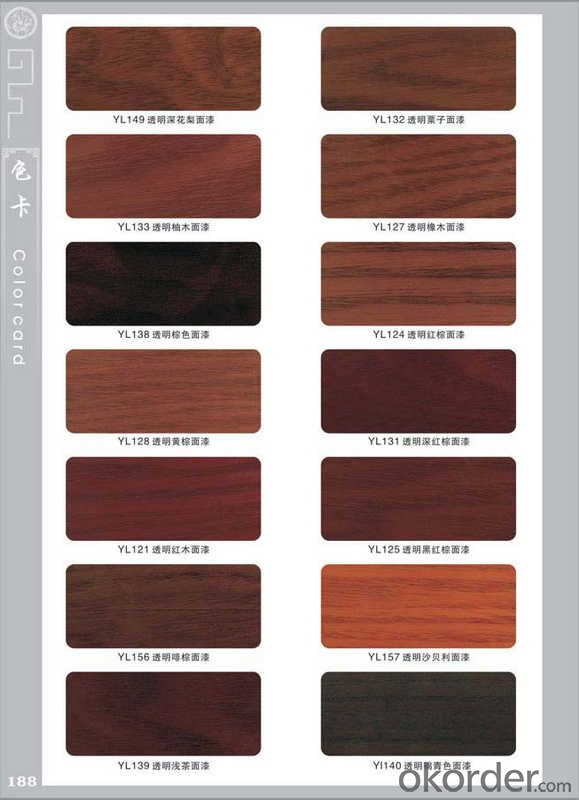
Appearance and technical design of lotus sliding and AD series products are designed for Asia and hot-summer and cold-winter zone in China, MD products are suitable for climate characteristic of cold regions.
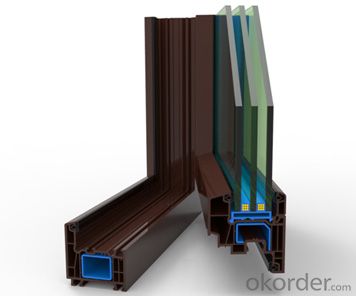
Three-cavity Casement Window Frame Uf =1.7W/m2.K、
Four-cavity Casement Window Frame Uf =1.6W/m2.K;
Five-cavity Casement Window Frame Uf =1.5W/m2.K;
Opening Mode: | Sliding | AD | MD |
Please feel free to contact us if any inquiry about the products. We will try to do the best for you!
- Q: Why the temporary building interior lime mortar plaster, a period of time after the wall generally cracked?
- The key is the material and the construction process, the sand is too thin or mud is too large, lime ripening is not good. Construction technology is not in place, mortar with the amount of lime is too large, plastering the wall before the end of the water is not uniform, plastering rubbing ram is not in place, lime cream when the surface is not uneven thickness, no second survival and so will cause cracking , So you have to analyze the reasons for the actual situation according to the scene.
- Q: Paving mosaic construction process
- With the high-end mosaic paving, paste construction is simple and convenient, it is characterized by not corrosion the bottom and prevent oxidation black, strong sticky, and suitable for flooding environment.
- Q: Plastic window is how to do ah?
- Plastic co-extruded profiles to achieve the integrated production of sealing strips and profiles, significantly improved the plastic doors and windows of the watertight, air tightness and anti-aging, anti-permeability, to overcome the steel doors and windows in the production process after the sealant There are shrinking, seams and other defects, not only for the steel doors and windows assembly business to save the assembly process and time, but also reduces the cost of materials, greatly improving the production efficiency.
- Q: I would like to ask the doors and windows to install the master, the frame installed after the glue is good, or wait until the next glass together with plastic?
- Glass installed a piece of plastic is the last thing else or else trouble again
- Q: What is the size of the doors and windows of the building? Like M1021 or C1520 height is from the amount of the above? What about the above beams?
- This is the size of the hole, not too beam
- Q: Broken bridge aluminum screens how to go up
- There is a hand drill, to fix the screw 1
- Q: My house is duplex building, fourth floor, the floor is 4.5 meters high, the window is from the top to the windowsill 4 meters high, 4.5 meters wide, is the aluminum plastic, the middle of a standing aluminum plastic column, width 5 cm Maintenance team before the repair of shaking, especially the performance of the wind is very obvious, the middle of the window shaking the trip is about 10 cm, usually hand effortless push the windows on the shaking. Will the windows there is no national standard, so you can shake the windows
- Pictures can not be opened, but I think as long as it is easy to shake the quality of the windows are off, you can find the property company, asked to send people to reinforce maintenance.
- Q: I would like to ask, the interior wall plaster door window frame a few centimeters ah, the external wall insulation board wiping the surface of the door window frame a few centimeters ah?
- The thickness of the plaster is the thickness of the box.
- Q: Do you want to install a seal tape for steel windows
- Some, the People's Republic of China Construction Industry Standard JG / T187-2006 Building doors and windows with sealing tape
- Q: Now the management of the project in a problem, the construction of the project is to rough housing delivery to the owners, then off the bridge aluminum doors and windows need to be installed in place, then broken bridge aluminum door frame how to deal with the lower part? Is reserved in accordance with the provisions of the provisions of 5-8mm? Or first consider the owner of the renovation of about 4cm and then increase 5-8mm? Early completion of the project is in accordance with the provisions of the provisions of 5-8mm reserved for the construction, the owner of the door after the renovation of the decoration of the ground less than the ground, causing the rainy season to the indoor overflow. If you choose to increase the decoration space 4cm or so to increase 5-8mm construction, the lower part of how to deal with? More
- Broken bridge aluminum door window frame how to deal with: a large number of doors and windows before installation, should first install the sample doors and windows, after passing the acceptance, before a large number of installed. For the same type of doors and windows and their adjacent upper, lower, left and right openings should be kept line, the hole should be horizontal and vertical. Doors and windows should be placed in a clean, flat place, and to avoid sun and rain, and shall not be in contact with the corrosive; doors and windows shall not be directly touch the ground, the lower part of the placement of wood should be placed, and should be placed, vertical angle should not be less than 70 degrees , And should take anti-dumping measures. Should be measured in the middle of the window, and one by one to make a mark, multi-storey building, from a high-level hanging; installation window frame should be aligned with the center line.
Send your message to us
German UPVC door and window profiles in best quality
- Loading Port:
- Qingdao
- Payment Terms:
- TT OR LC
- Min Order Qty:
- 10 m.t.
- Supply Capability:
- 2000 m.t./month
OKorder Service Pledge
OKorder Financial Service
Similar products
Hot products
Hot Searches
Related keywords
