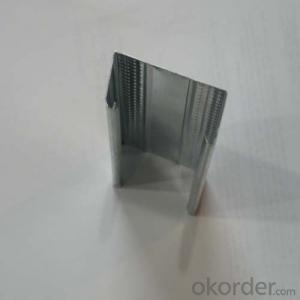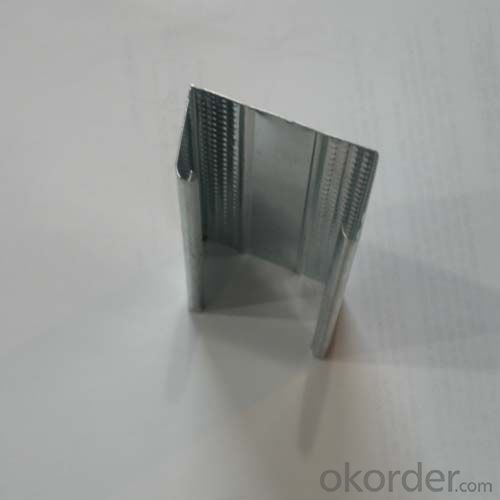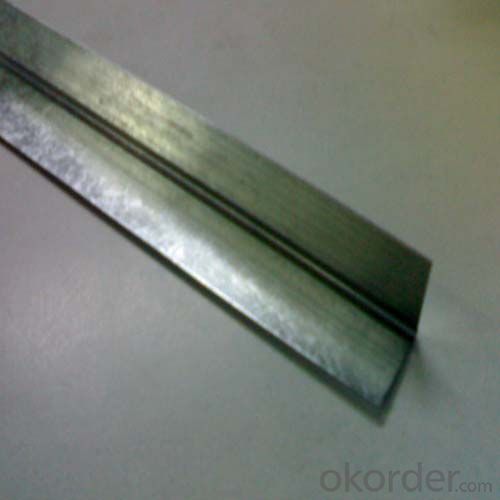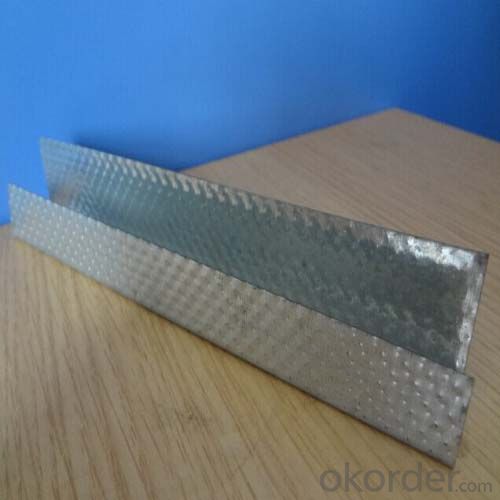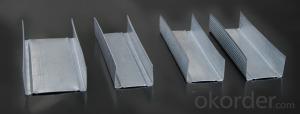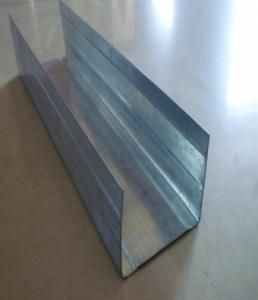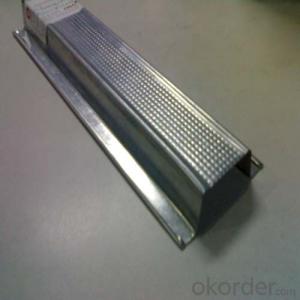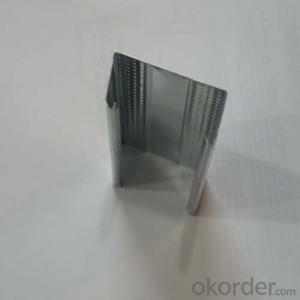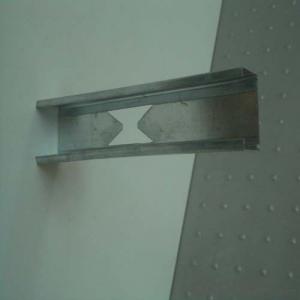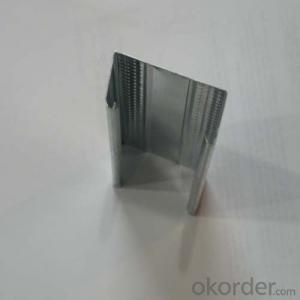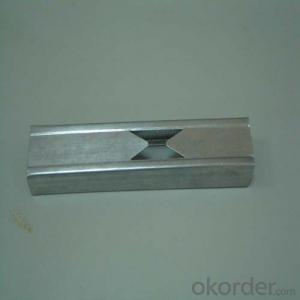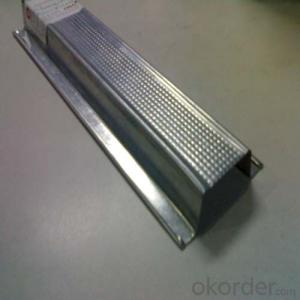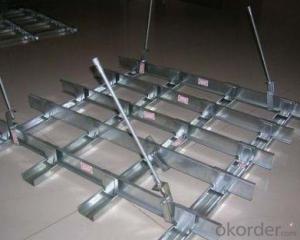Galvanized Metal Studs And Tracks,Gypsum Drywall Metal Stud,Metal Studs Sizes
- Loading Port:
- Tianjin
- Payment Terms:
- TT or LC
- Min Order Qty:
- 10000 pc
- Supply Capability:
- 300000 pc/month
OKorder Service Pledge
OKorder Financial Service
You Might Also Like
1.Brief Description
Galvanized Metal Studs And Tracks,Gypsum Drywall Metal Stud,Metal Studs Size
Suitable for construction and decoration, matched with gypsum board
With fire-resistant functi
Suitable for partition wall
Stud size options: 50 x 45, 50 x 40, 50 x 35, 75 x 25, 75 x 35, 75 x 45 and 100 x 45mm
Track size options: 50 x 40, 50 x 35, 75 x 30, 75 x 40 and 100 x 40mm
Length options: 2.95, 3.0, 5.95 and 6.0m
Thickness options: 0.35, 0.4, 0.45, 0.5, 0.6, 0.7 and 0.8mm
Features
Material
Galvanised steel
Zine Coated Level
60~270 g/m2 (depends on the customer's request)
Thickness
0.35~1.20mm
Features of light steel keel: high performance, easy cut apart, non-deforming, simply installation, dry construction, light weight and environment friendly
3.Image
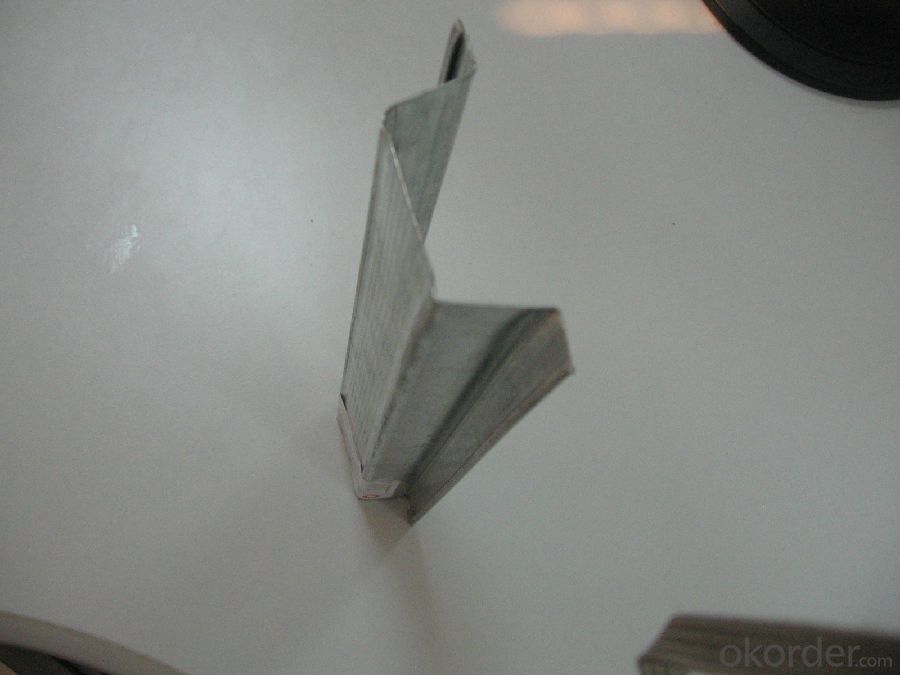
4.Detailed Specification
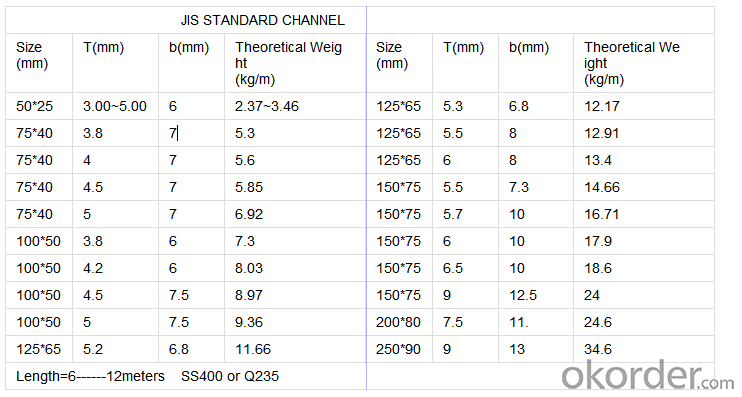
5.FAQ
Description:
1.Superposition joint part between main carrier and vice carrier or vice carrier and carrier is called point lap.
2.It uses lap structure to assembly, connection between joints dovetail very well. The joint face unknits and have a nice appearance.
3.There is a barb at the vice carrier joint, it can avoid loosing and falling from the infection of outside force.
4.Soleplate of main and vice carrier is zincification armor plate, which meets the national GB standard demand. We use baked paint zincifcation armor plate as baked paint panel,whoes capacity of zincification is high. It meet the national GB standard demand.
5. Raw Meterial is galvanized steel with 80-100g/sqm
- Q: What is the decoration of the wall? Lightweight bricks Or light steel keel frame?
- Well, I think so, I found two companies were quoted, the price is almost, but the listed materials are not the same.
- Q: Light steel keel wall waterproof
- Used to resist external UV radiation, natural aging and chemical corrosion, effectively extend the coating use
- Q: Light steel keel wall can be installed sliding door
- How can not press ah. It is estimated that you are afraid of wood that you fooled you And your door is too big to shrink it. The normal door is 800. Get so much useless. Now the light steel keel wall is too much. How can we press the door.
- Q: How to install light steel keel gypsum board wall
- Light steel keel gypsum board installation should generally be through the following steps: wall line → wall construction → installation along the ground, along the top keel → installation of vertical keel → fixed door and window makeup → installation of the wall side of the gypsum board → install another side of the plaster price → seam processing → wall decoration. 1. Wall line According to the design of the wall, in the ground to release the wall bit line, and the line leads to the ceiling and side walls. 2. Wall construction First on the wall and floor, ground contact parts for cleaning, coated with interface treatment agent together, then pouring C20 concrete wall, the wall surface should be smooth, both sides should be vertical. 3. Install the edge along the top keel Along the ground, along the top keel in place, with the nail fixed, shot nail from the 900mm, the location of the nail should avoid the laying of the tube area. 4. Install the vertical keel According to the determined vertical keel spacing, along the ground, along the top keel on the line drawing line. The vertical keel is arranged by the end of the wall. When the doors and windows are provided with windows and doors, they should be arranged from one side or both sides of the door window. When the last keel from the wall of the size is greater than the provisions of the keel spacing, you must add a keel. The upper and lower ends of the keel should be fixed along with the top, along the keel with rivets or tapping screws.
- Q: Will the light steel keel, brick block, light partition wall do inside the wall what are the advantages. Including the price, as much as possible, thank you!
- Light steel keel light steel keel easy to install, suitable for office, plant and so on.
- Q: Has installed a wooden floor, you can do in the above light steel keel wall?
- Do of course But I suggest do not do it! You do not want to move the floor, you put the floor cut off the partition of the piece. Directly to the disadvantages: 1: wooden floor flexible, partition instability. 2: you are not bad when the wall and the floor shut. 3: sound insulation is certainly worse
- Q: Light steel keel partition wall how to paint
- Partition wall painting method: 1, knock on the wall, listen to the sound to find the vertical keel (light steel vertical keel has 5cm width), and then thinner steel needle piercing, to confirm the location of the vertical bone. Select the length of 25mm or more dry wall nail into the load the weight of the whole painting, and then fixed on both sides of the gypsum board position on the balance of the line; 2, before doing the partition, you can consider in the predetermined location plus fine woodworking backplane for later use.
- Q: Light steel keel wall how much money a square
- Steel keel wall with light weight, high strength, good fire resistance, versatility and easy installation characteristics, to adapt to shock, dust, noise, sound absorption, constant temperature and other effects, but also has a short duration, construction is simple Deformation and other advantages.
- Q: Light steel keel wall cheap or cheap red brick
- Now steel is more expensive! Red brick a 4 corner 2 points! It's cheaper to look at yourself!
- Q: Shanghai Light Steel keel ceiling Shanghai plant decoration office building decoration light steel keel ceiling wall
- Effective space division The internal space of the plant is mainly divided by the operator according to their actual use requirements to make reasonable use of space, if the plant has a large number of equipment, it is not appropriate to set too much partition and partition, as far as possible to the ground color or with some Color identification to the division of the region, with the identification of the area to avoid too much color, so not only the regional division is not obvious also feel dizzy, and some plants can be clearly divided into the equipment area and office area, such a plan It is now more common because it is easy to manage. Then in the design of such a plant must master the data and the close combination of space, but also take into account the equipment area and the working area of the work area is smooth and dust, noise interference.
Send your message to us
Galvanized Metal Studs And Tracks,Gypsum Drywall Metal Stud,Metal Studs Sizes
- Loading Port:
- Tianjin
- Payment Terms:
- TT or LC
- Min Order Qty:
- 10000 pc
- Supply Capability:
- 300000 pc/month
OKorder Service Pledge
OKorder Financial Service
Similar products
Hot products
Hot Searches
Related keywords
