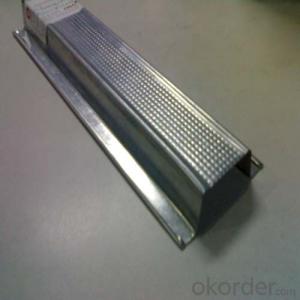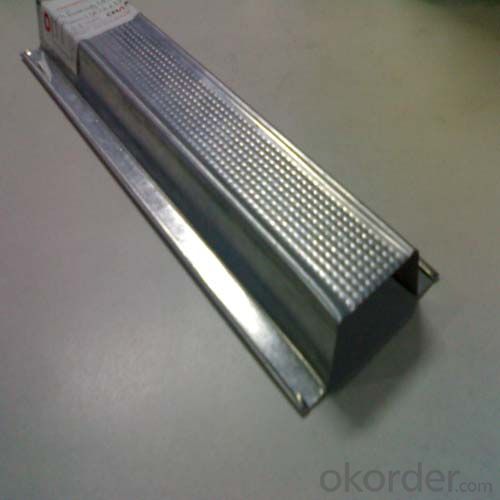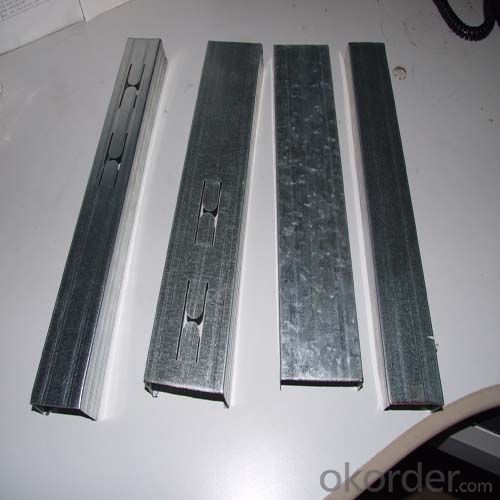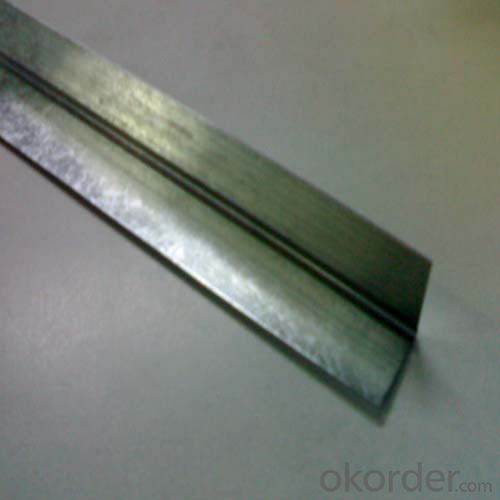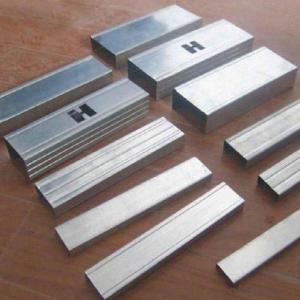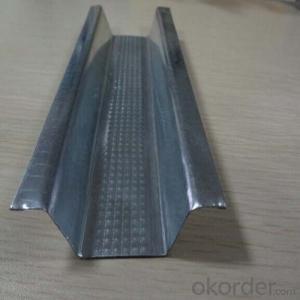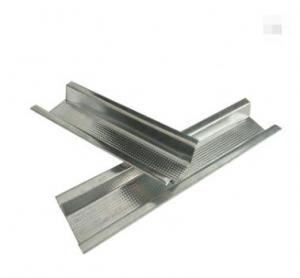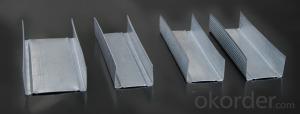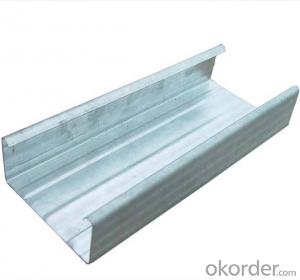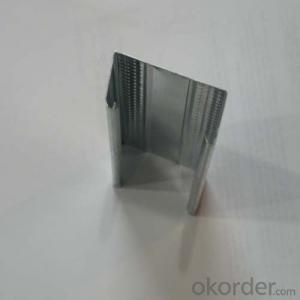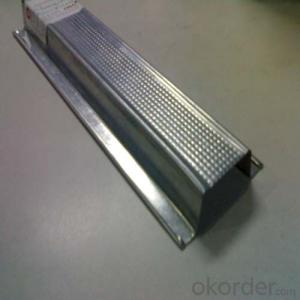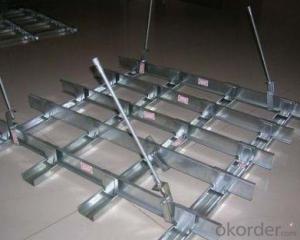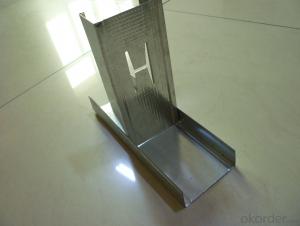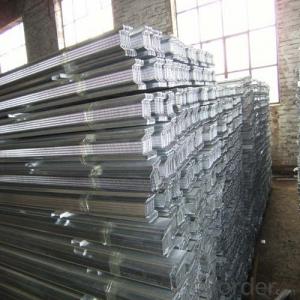Wall Partition Galvanized Drywall Metal Stud And Tracks
- Loading Port:
- Tianjin
- Payment Terms:
- TT or LC
- Min Order Qty:
- 10000 pc
- Supply Capability:
- 300000 pc/month
OKorder Service Pledge
OKorder Financial Service
You Might Also Like
1.Brief Description
Partition Metal Studs is using high quality continuous hot dip galvanized strip for raw materials
and it is a metal skeleton in building by cold rolling from process.
Features
Material
Galvanised steel
Zine Coated Level
60~270 g/m2 (depends on the customer's request)
Thickness
0.35~1.20mm
Length:
2000mm, 2700mm, 2800mm, 2900mm, 3000mm, 3600mm
Advantage
1. galvanized steel profile raw material is high quality hot dipped zinc galvanized steel strip, absolute damp proof , heat insulation and high durability , high rust resistance.
2. The specification can follow up customer requirments.
3. Advanced equipment can make sure exactly size, high quality products.
3.Image
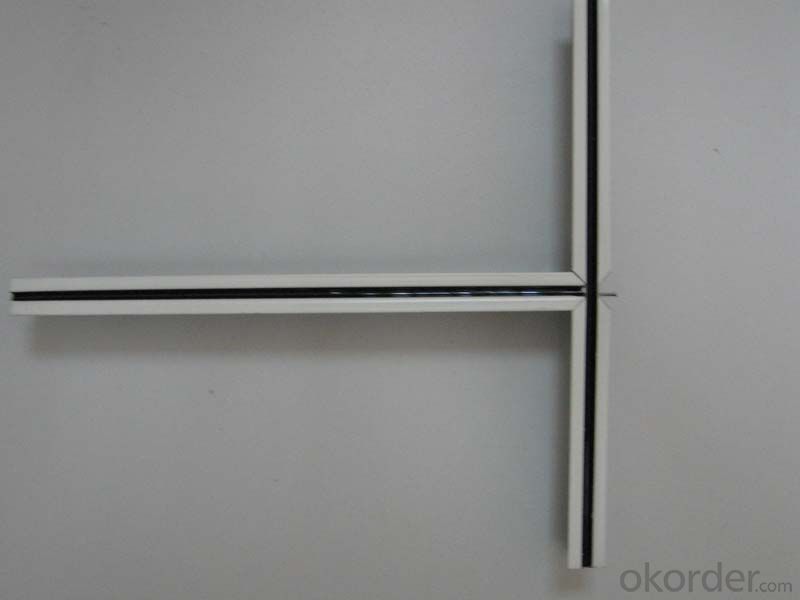
4.Detailed Specification
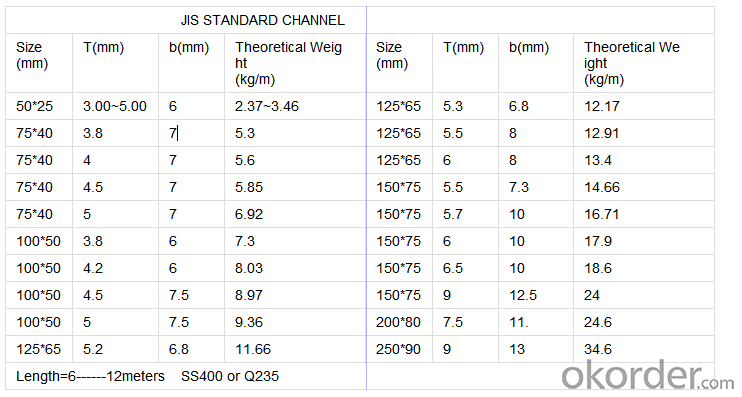
5.FAQ
Application
1,Supermarket, marketplace
2,Underground, air port, bus station
3,Building lobby,metro station
4,Hotel, restaurant,railway station
5,School, office, meeting room ,hospital
6.commercial building
Quality inspection procedure
1 At Pennon,10% employees are QC/QA workers.
2 Including Random-checks and sample-checks
3 Qualified rate is higher than 98%
4 We have five strict QC processes including incoming materials QC, IPQC (in process QC on patrol), LQC (line QC), FQC (final product QC) and OQC (output QC before shipping).
Payment
T/T 30% deposit,70% be payed before shipment.
MOQ
20GP
Delivery time
7-14 days
Packing
Standard carton(Our logo , your logo,or not logo)
After service
If you find any product problems in the first order,we will give you the new parts for free to replace in the next order.
- Q: Can the interior walls be made of light steel keel partitions? Bathroom wall and interior wall with light steel keel wall is good or brick wall good?
- Light steel keel (generally with gypsum board) wall lightweight, easy construction, low cost, a large number of indoor partitions,
- Q: Who used the light steel keel gypsum board to do the wall?
- Not compare province, province, then you buy bricks more province, just better installed than brick light
- Q: Light steel keel wall waterproof
- Used to resist external UV radiation, natural aging and chemical corrosion, effectively extend the coating use
- Q: Light steel keel wall Why do not cross brace welding with welding
- The bracelet can be fixed with a support card, card holder and connector, and can be fixed with a riveted sleeve if necessary, but not welded by welding.
- Q: Do light steel keel gypsum board partition to pay attention to what matters?
- 1, the main structure is completed, before the ceiling, the first wall construction. 2, light steel keel installation is completed, should be based on the construction acceptance of the keel for acceptance, such as skeleton does not meet the requirements, should be promptly adjusted. 3, the installation of gypsum board must be stress-free installation, first with self-tapping nail fixed gypsum board center parts, and then fixed the edge, so that the gypsum board after installation without any stress.
- Q: Has installed a wooden floor, you can do in the above light steel keel wall?
- My advice is not to do on wooden flooring Because the wood floor is flexible. The The It is best to finish the wall, and then restore the floor Just personal opinion for reference only
- Q: In a layer of 6 meters high in the big room, do 2.8 meters high light steel keel partition. Big room to do mineral wool board ceiling, how to connect the two?
- Can be directly connected, but not solid. How are they all know what they are.
- Q: Wood keel can be used to ceiling, can be used to do the wall? Light steel keel can be used in what place?
- Light steel keel level can be used in the ceiling, can also be used in the partition, Wood keel can also be cut off the ceiling can be done.
- Q: Light steel keel partition wall how to paint
- Partition wall painting method: 1, knock on the wall, listen to the sound to find the vertical keel (light steel vertical keel has 5cm width), and then thinner steel needle piercing, to confirm the location of the vertical bone. Select the length of 25mm or more dry wall nail into the load the weight of the whole painting, and then fixed on both sides of the gypsum board position on the balance of the line; 2, before doing the partition, you can consider in the predetermined location plus fine woodworking backplane for later use.
- Q: What is the relationship between the base board and the liner, whether the keel is between the two layers? Such as light in the wall to do soft package, the basic board and liner how to connect?
- General light wall rarely used to fix things, if the drawings are so barely designed to do so.
Send your message to us
Wall Partition Galvanized Drywall Metal Stud And Tracks
- Loading Port:
- Tianjin
- Payment Terms:
- TT or LC
- Min Order Qty:
- 10000 pc
- Supply Capability:
- 300000 pc/month
OKorder Service Pledge
OKorder Financial Service
Similar products
Hot products
Hot Searches
Related keywords
