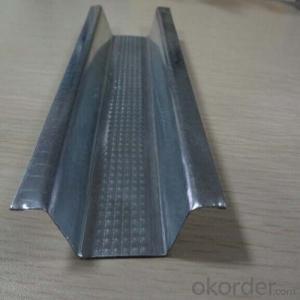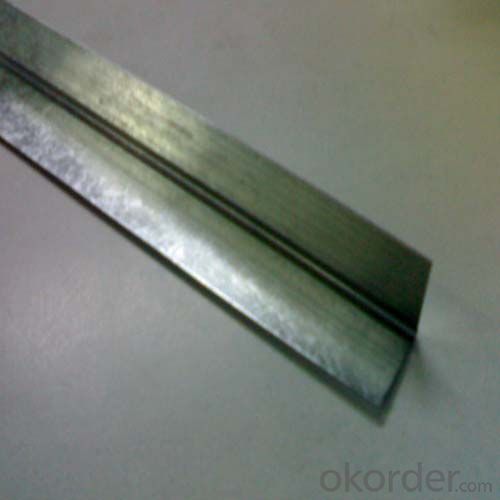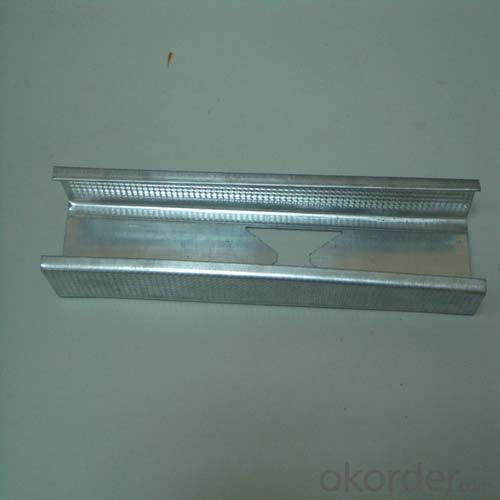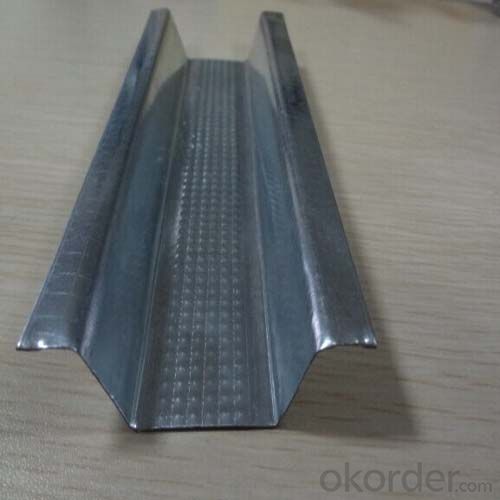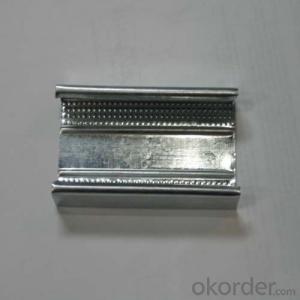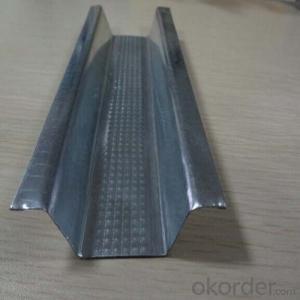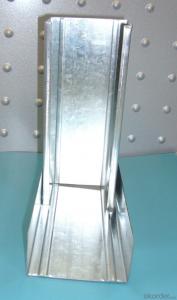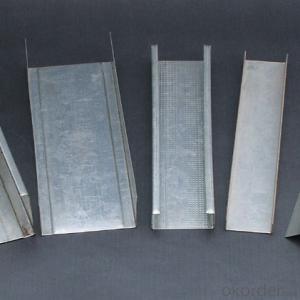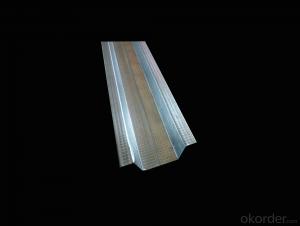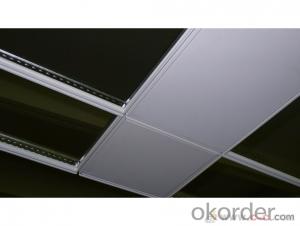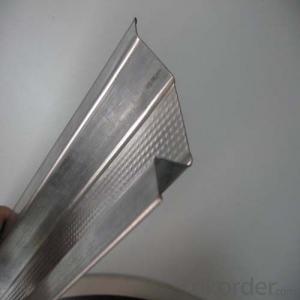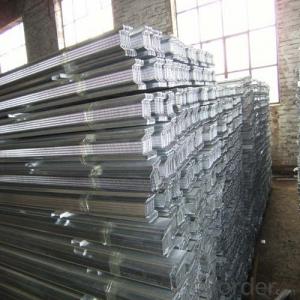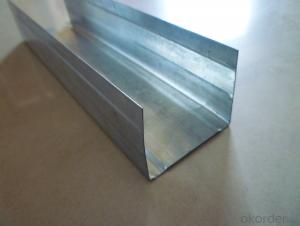C Channel For Ceiling System Main Channel and Furring Channel
- Loading Port:
- Tianjin
- Payment Terms:
- TT or LC
- Min Order Qty:
- 5000 pc
- Supply Capability:
- 90000 pc/month
OKorder Service Pledge
OKorder Financial Service
You Might Also Like
1,Structure of (Suspension System) Description
steel profile of suspended ceiling and drywall partation system, drywall stud and track, ceiling main and cross tee, wall angle
Our factory main produce steel profile of suspended ceiling system and drywall partition system, including drywall stud & track, ceiling main & cross tee, wall angle, C-channel, Omega, Accessories etc.
1> Our series products main supply to Eastern Europe like Russia, Ukraine etc.
CD60*27
UD28*27
CW50*50, 75*50, 100*50
UW50*40, 75*40, 100*40
2,Main Features of the (Suspension System)
2> Our series products main supply to Middle East.
C-Channel 38*12
Omega 68*35
Stud 41*35, 50*35, 63*35, 70*32, 70*34.5, 75*35, 100*35
Track 41*25, 50*25, 63*25, 72*25, 75*25, 100*25
Angle 25*25
3> Our series products main supply to Australia, New Zealand.
Top Cross Rail 25*21
Furring channel 28*38, 16*38
Furring channel track 28*20*30,16*20*30
Stud 51*33.5*35.5,64*33.5*35.5, 76*33.5*35.5, 92*33.5*35.5, 150*33.5*35.5
Track 51*32*32, 64*32*32, 76*32*32, 92*32*32, 150*32*32
Length and thickness can be customized as customers request
Material: high-quality hot dipped galvanized steel coil.
3,(Suspension System) Images
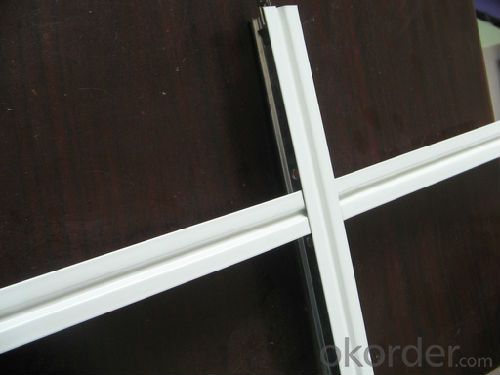
4,(Suspension System) Specification
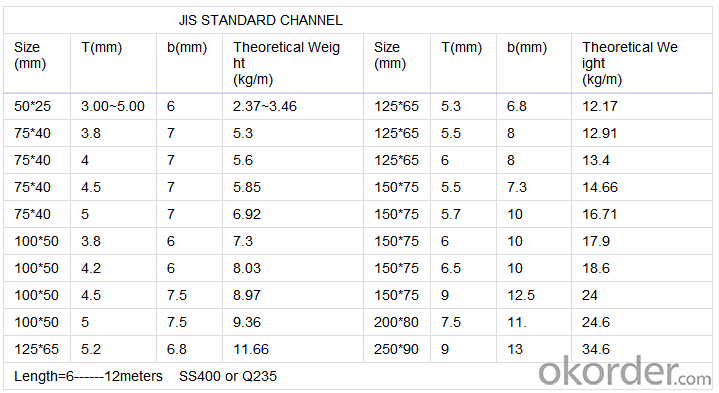
5,FAQ of (Suspension System)
4> Suspended ceiling system Main and Cross tee and Wall angle
Main tee:
24x38mm length: 3600/3660 (12')
24x32mm length: 3600/3660 (12')
Cross tee:
24x32mm length: 1200/1220 (4')
24x26mm length: 1200/1220 (4')
24x32mm length: 600/610 (2')
24x26mm length: 600/6100 (2')
Wall angle:
20x20mm length: 3000/3050 (10')
22x22mm length: 3000/3050 (10')
24x24mm length: 3000/3050 (10')
Color: Ivory-white
Surface treatment: baking finish
Packing: standard cartons
Material: high-quality hot dipped galvanized steel coil
- Q: In Shanghai 75 partition wall light steel keel 0.6 what price now
- The general keel material costs 34 or so manual 15 that you look at the offer
- Q: Light steel keel wall how to install glass door
- In the cut off, with 20 * 20 or 25 * 25 galvanized iron pipe welded into the design of the size of the box, in the ground, the top of the fixed between the fixed door on both sides of the vertical frame, and then the height of the door plus the same box , Welding beam fixed to the spring on the shaft. ??????? This is to consider the glass door in the abnormal switch will have a huge lateral force, resulting in the door axis prone to displacement.
- Q: What are the consequences of installing a hanging cabinet on gypsum board wall?
- Gypsum board can not load, do not install gypsum board door hanging cabinet. If the impact of drilling position is keel, then the impact of the impact of drilling, will issue a big voice, and the whole wall has a shock; if the keel is light steel keel, it will soon penetrate, But it is possible to make the fixed gypsum board screws off, causing the gypsum board loose; if it is wood keel, the impact drill can play wood slag to.
- Q: What is the decoration of the wall? Lightweight bricks Or light steel keel frame?
- Well, I think so, I found two companies were quoted, the price is almost, but the listed materials are not the same.
- Q: Light steel keel wall to remove the price
- Market price: to consult with the actual demolition of the team, you ask a few more. (According to the complexity of the consultation per square how much money, such as recovery by the team, can then lower the price) and the daily price (per person per day how much money, and now many areas of the market price of 150-250 yuan, but according to Area, such as in Beijing is far from the price).
- Q: 4 m long prefabricated board can do light steel keel double gypsum board wall?
- Yes, because the prefabricated board toughness is better, and its specifications are not the kind of chunks, if the chunk can withstand the weight will be reduced in the middle of the possibility of falling to increase .. Light steel keel wall itself The weight is not heavy, coupled with the ceiling is also force, then the weight of the ground will be reduced accordingly
- Q: Light steel keel with what screws fixed gypsum board
- 2.5cm self-tapping screw! Do not matter where you can use nails. In foreign countries, taking into account the factors of the earthquake, heaven and earth keel and vertical keel can not be nailed.
- Q: How to fix the middle of the light steel keel to the roof and the ground, the keel has a joint?
- If it is looking for decoration workers to do, then they are professional. Under normal circumstances is the use of surge tube and self-tapping screws fixed. (There are other ways). Keel specifications a lot, generally long after the increase in joints. What specifications of the keel with what specifications of the joints. Not common.
- Q: Light steel keel gypsum board wall panels have cracks how to do?
- Repair with glass fiber gypsum
- Q: How to construct double - sided double gypsum board partition wall
- Line: according to the design and construction plans, in accordance with the keel width of the elastic line, has been done on the ground or ridge to release the wall position line, door and window openings border line, and put the top, wall keel position edge. To cover the panel of the long, wide sub-file, to ensure that the keel position is correct. Heaven and earth keel installation, along the ball line fixed top, to keel, fixed point spacing should not be greater than 600mm, keel docking should remain straight. Fixed keel keel, keel the end should be fixed, fixed should be solid. Wall, column edge keel with nails or wood screws and walls, column fixed, nail distance of 1000mm.
Send your message to us
C Channel For Ceiling System Main Channel and Furring Channel
- Loading Port:
- Tianjin
- Payment Terms:
- TT or LC
- Min Order Qty:
- 5000 pc
- Supply Capability:
- 90000 pc/month
OKorder Service Pledge
OKorder Financial Service
Similar products
Hot products
Hot Searches
Related keywords


