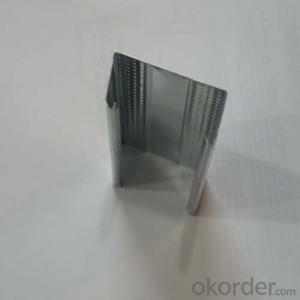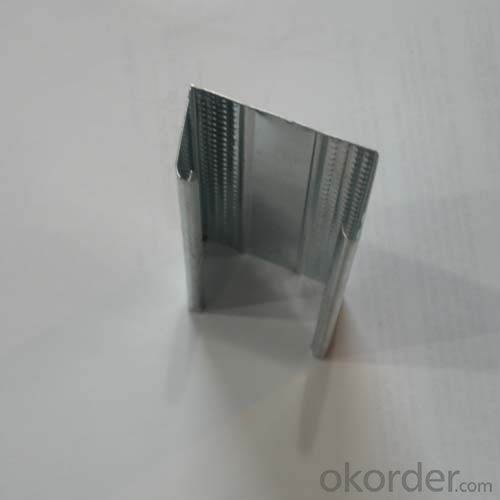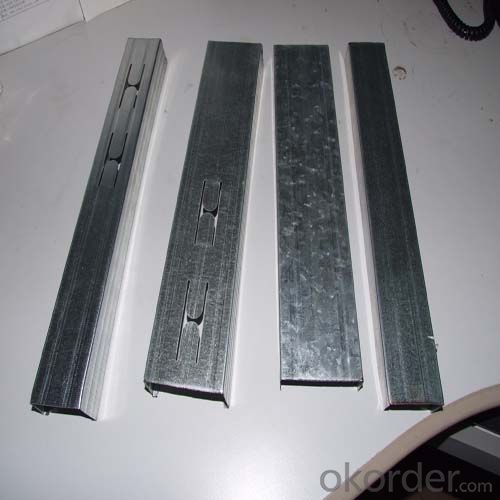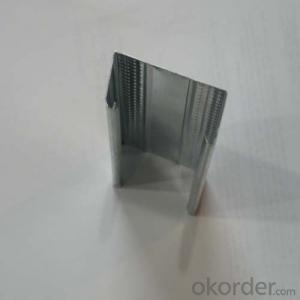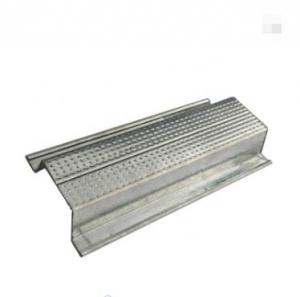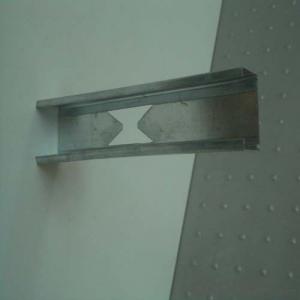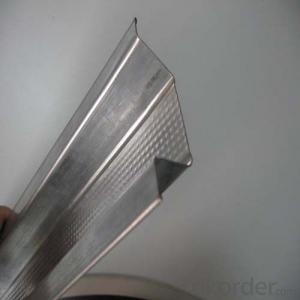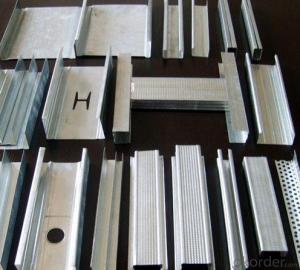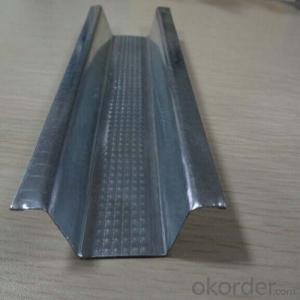Ceiling Drywall and Gypsum Metal Stud and Track Profile Sizes
- Loading Port:
- Tianjin
- Payment Terms:
- TT OR LC
- Min Order Qty:
- 10000 pc
- Supply Capability:
- 3000000 pc/month
OKorder Service Pledge
OKorder Financial Service
You Might Also Like
Description:
1.Superposition joint part between main carrier and vice carrier or vice carrier and carrier is called point lap.
2.It uses lap structure to assembly, connection between joints dovetail very well. The joint face unknits and have a nice appearance.
3.There is a barb at the vice carrier joint, it can avoid loosing and falling from the infection of outside force.
4.Soleplate of main and vice carrier is zincification armor plate, which meets the national GB standard demand. We use baked paint zincifcation armor plate as baked paint panel,whoes capacity of zincification is high. It meet the national GB standard demand.
5. Raw Meterial is galvanized steel with 80-100g/sqm
Specification:
Specification for middle east:
Main Channel | 38x12 mm |
Furring Channel | 68x35x22 mm |
Wall angle | 25x25 mm |
C stud | 50x35 mm |
C Stud | 70x35 mm |
C stud | 75x35 mm |
U track | 52x25 mm |
U track | 72x25 mm |
U track | 75x25 mm |
Specification to Australia:
top cross rail | 25x21x0.75 mm |
25x21x0.75 mm | |
Furring Channel | 28x38x0.55 mm |
16x38x0.55 mm | |
Furring Channel track | 28x20x30x0.55 mm |
16x20x30x0.55 mm | |
Stud | 64x33.5x35.5 mm |
76x33.5x35.5x0.55 mm | |
Stud | 92x33.5x35.5x0.55 mm |
150x33.5x35.5x0.55 mm | |
Track | 51x32x32, 64x32x32x0.55 mm |
76x32x32x0.55 mm | |
Track | 92x32x32x0.55 mm |
Specification to Europe, Russia, UKrain, Georgia. etc
C Stud | 60x27 mm |
U track | 28x27 mm |
C stud | 50x50 mm |
C stud | 75x50 mm |
C stud | 100x50 mm |
U track | 50x40mm |
U track | 75x40 mm |
U track | 100x40 mm |
Product Overviews
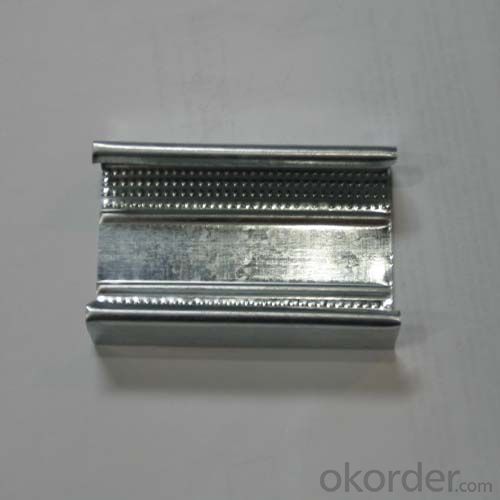
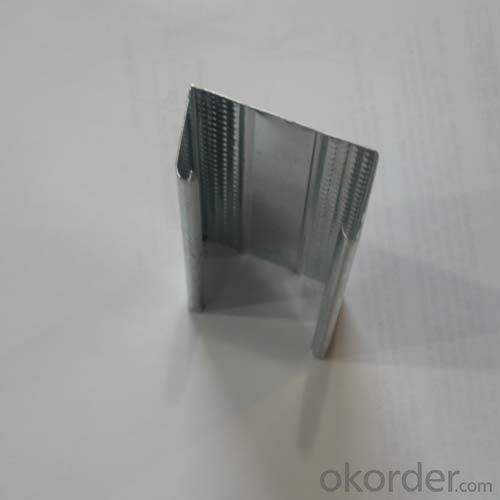
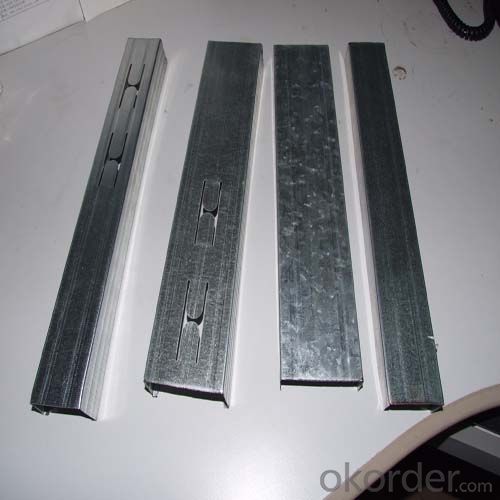
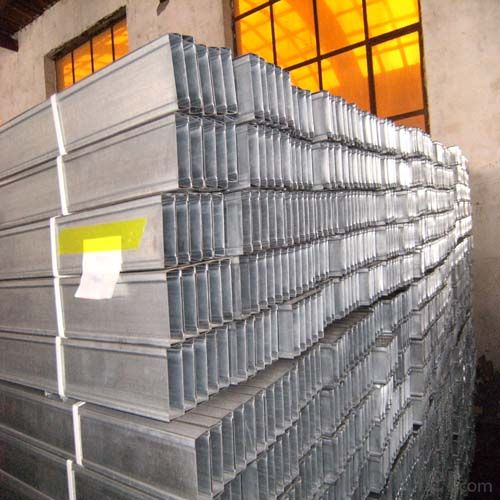
Advantage and feature:
1.Light, good strength, cauterization resistance and water resistance
2.Matching magnesium fire-proof board, gypsum board and many other walll and ceiling board
3.Moisture-proof, shock-resistance, environment-friendly and so on.
4.Easy and fast for install, time-saving
5.High quality, competitive price and complete sets of style
6.We can supply you the products based on your specific requirements
FAQ
1.Sample: small sample can be offered by free
2.OEM: OEM is accepted
3.MOQ: small order is ok
4.Test: any third party is accepted to test
5.Factory: Can visit factory any time
6.Delivery Time: small order is within 7days or according to your order
- Q: In Shanghai 75 partition wall light steel keel 0.6 what price now
- Low-grade 3.5-4.5 yuan / m range. Light steel keel, flower head a lot. Side high, the actual thickness, galvanized surface, strip material are very affected price.
- Q: How to install damping sound insulation felt
- Noise board installed C100 light steel keel, keel on the inside of the nail pad a layer of sound insulation felt, to avoid rigid connection, keel gap filled with weight 40,35 two-layer sound-absorbing cotton
- Q: Lightweight wallboard light steel keel how to construction
- Wood keel installation to keel cross-sectional area and vertical and horizontal spacing should meet the design requirements, lightweight partition plate skeleton horizontal, vertical keel should be used to open half a tenon plus glue, plus nail connection. Before installing the panel, the keel should be fire-treated, the wall should be in accordance with the design requirements, along the ground, the wall top wall and the width of the wall line, the width of the wall should be consistent with the thickness of the wall should be clear, Accurate, the installation of vertical keel should be vertical, keel spacing should meet the design requirements.
- Q: Light steel keel gypsum board wall height is how to determine
- D = <l 240 Parameter Description: d: Maximum deformation of the component under uniform load, unit mmq: Uniform load, unit Pa, test In the composition of the material, the cross-sectional nature of the wall stiffness coefficient: EI value of the test to determine the length of the wall The use of 15mm plate instead of 12.5mm plate, the wall stiffness EI can be increased by 33% 2. The keel spacing from 600mm to 400mm, wall EI value increased by 50% 3. The keel spacing reduced from 400mm to 300mm, the wall EI value increased by 50% 4. keel on the wall than the non-buckle wall, EI value increased by 60% 5. Use type I keel than the use of C-keel, EI value increased by at least 100%. The effect of thickness on the EI value is very small relative to several other factors, EI is called bending stiffness, 75 keel spacing is 400, double-sided single layer 12mm gypsum board wall EI = 4.6 × 1010 according to the actual test EI value of the structural partition system: (unit: N.mm2, 1010)
- Q: Light steel keel wall Why use gypsum board to do grass-roots level?
- It is not necessary to use gypsum board but gypsum board there are many other materials can not replace the advantages of easy paint on the paint, such as latex is also its weight is more suitable for the keel does not have too much pressure on the pressure there are other advantages One by one in detail the gypsum board used in light steel keel partition is a good choice.
- Q: Lightproof wall how to fire
- These three criteria are three basic requirements for detecting whether a partition can reach a certain refractory limit; Landlord asked if the fire? Very simple to say that fire is built on the basis of thermal insulation to achieve the purpose of fire;
- Q: Light steel keel + gypsum board wall and other wall joints how to strengthen?
- It is recommended to use high-quality glass glue, if the cracks in the 1cm below, often contact with water, it is recommended to buy auto repair sealant effect is particularly good.
- Q: Has installed a wooden floor, you can do in the above light steel keel wall?
- Do of course But I suggest do not do it! You do not want to move the floor, you put the floor cut off the partition of the piece. Directly to the disadvantages: 1: wooden floor flexible, partition instability. 2: you are not bad when the wall and the floor shut. 3: sound insulation is certainly worse
- Q: What is the pros and cons of a brick or a gypsum board?
- Wall, then the sound is very important, otherwise the side of the talk there all heard, this wall is very embarrassing. Light gypsum board, of course, can not be soundproof, the key is to choose the appropriate sound insulation cotton, and now people are more popular in the interior decoration is the gradient of sound-absorbing cotton, from environmental protection, fire, sound-absorbing efficiency and other considerations, gradient sound-absorbing cotton are present Home, office decoration more appropriate, such as the larger domestic conference center are using this sound insulation material.
- Q: How to do woodworking partition wall, with door
- Wood keel partition wall inspection standards: the size of the partition is correct, the material specifications are consistent: the wall straight, smooth, corner of the orthogonally close F along the ground, along the top of the wood and the edge of the wall, Firm and straight. Check the partition wall, with 2 m ruler detection, the surface roughness error is less than 2 mm, vertical plane tolerance is less than 3 mm, seam height difference is less than 0.5 mm.
Send your message to us
Ceiling Drywall and Gypsum Metal Stud and Track Profile Sizes
- Loading Port:
- Tianjin
- Payment Terms:
- TT OR LC
- Min Order Qty:
- 10000 pc
- Supply Capability:
- 3000000 pc/month
OKorder Service Pledge
OKorder Financial Service
Similar products
Hot products
Hot Searches
Related keywords
