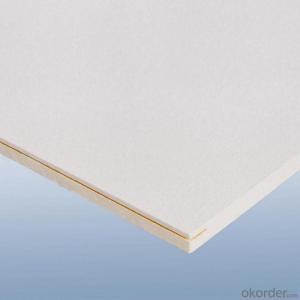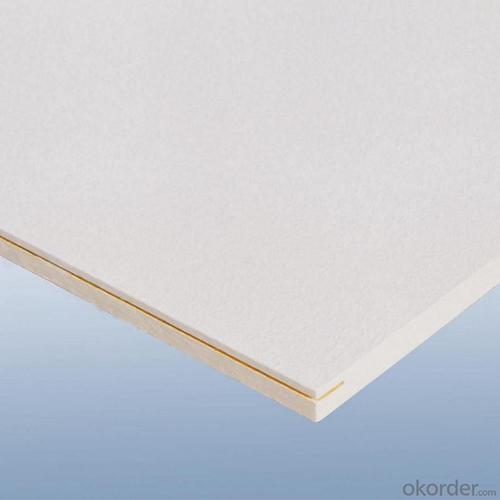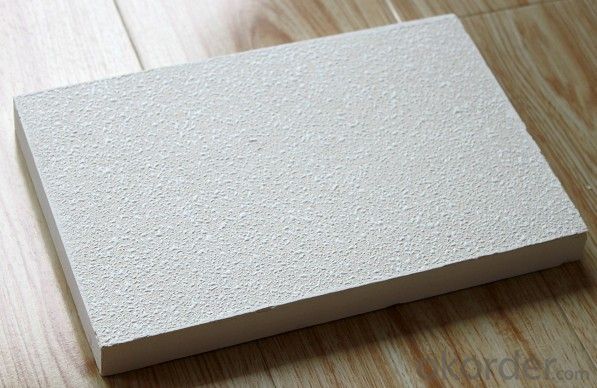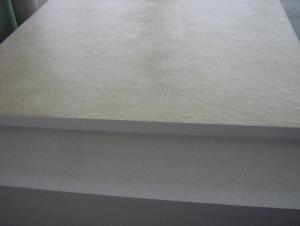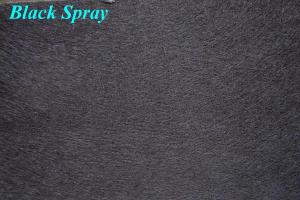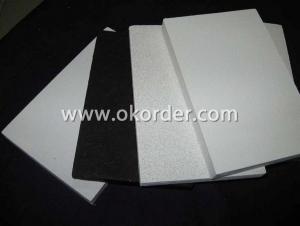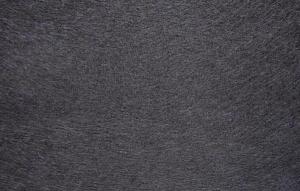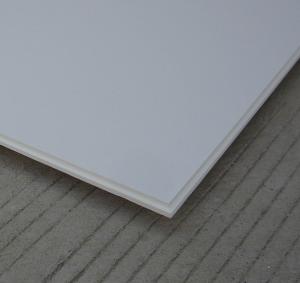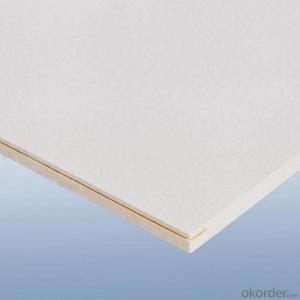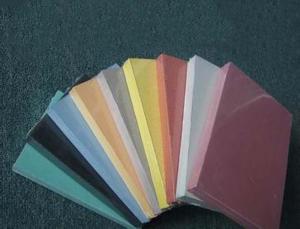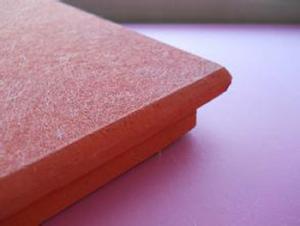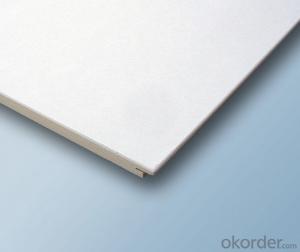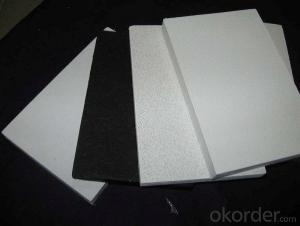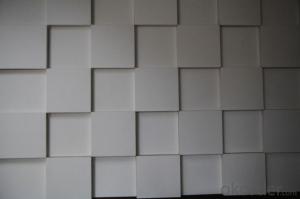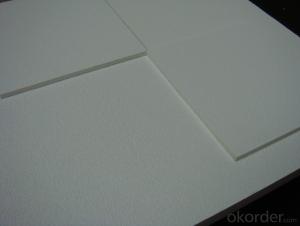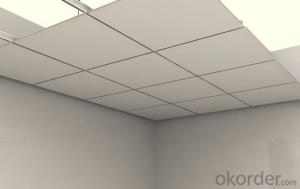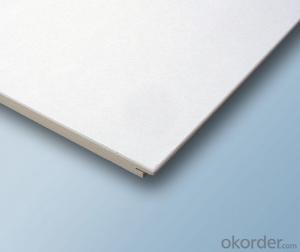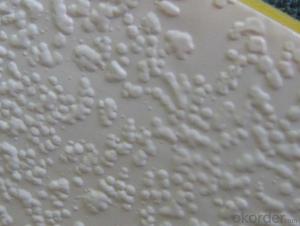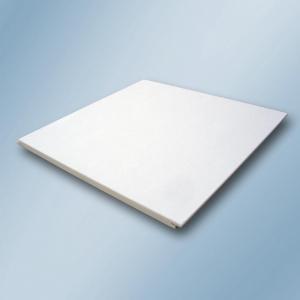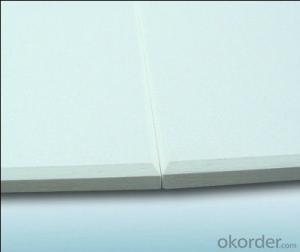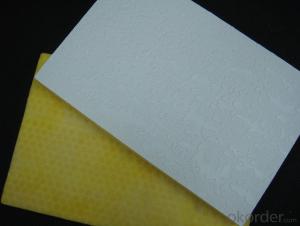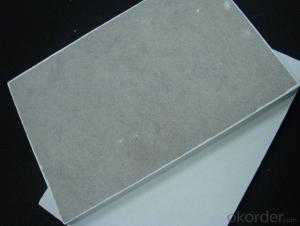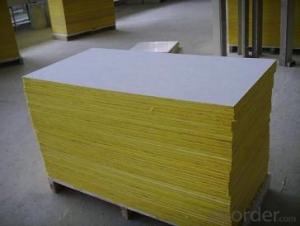Reinforced Fiberglass Ceiling Tiles - Acoustic Density 90k
- Loading Port:
- Shanghai
- Payment Terms:
- TT OR LC
- Min Order Qty:
- 3000 m²
- Supply Capability:
- 50000 m²/month
OKorder Service Pledge
OKorder Financial Service
You Might Also Like
The tiles are manufactured from high density fiberglass wool.The visible face has a decorative fiberglass tissue and the back of the tile is covered with normal tissue.The four edges of the tile are sealed and have grooves. It can be jointed together without suspended system. The tiles will cover the suspension system after installation. They are are suitable for loe flap ceiling space and concrete-made, wooded-made or gymsum ceiling.
Installation method:
Use screw to fix the smooth roof. The tiles can be connected after making grooves on each two jointed edges.
Tiles are easy to trim and install
Both inches and metric grids are available
Main Characteristic:
Non-combustible
No sagging,wrapping or delaminating
Green building material
Excellent sound absorption
Application:
Halls,classrooms,offices,shopping centers.etc.
Acoustic fiberglass ceiling contains a better perfomance in tension strong, light weight, so it is easy to trim and install for interior decoration, with T-grids for suspension system or glue, nail or good material could come with fiberglass ceiling baord. Thus an excellent artical work need a high quality acoustic ceiling board, also high quality.
Energysaving is a trend for our 21' era, new product like fiberglass ceiling tile could in place of traditional products one day. Which depends on functional characters: little deflection of geometry dimention, no radiocative property, specific activity of 226Ra: Ira ≤1.0 and specific activity of 226 Ra 232 Th, 40 K: Ir ≤ 1.3. Both products and packages can be recycled.
- Q: My house has not been renovated, according to the upstairs that he bought the best waterproof glue, do a number of waterproof treatment, try to see the water did not see a leak, told me to be assured! What is the possibility of future leakage? Thank you
- First of all you have to make sure he did not? You'd better go down yourself and try to pour down! Bathroom sloppy, is often a place to have water! You'd better use the first cement to do it again, and then do a good job in Germany Dika waterproof again!
- Q: How about the whole closet
- The closet can be divided into different functional areas, and the surface shape is simple, elegant, stylish, and more and more people will consider the home decoration elements at the beginning of the renovation.
- Q: What equipment they need to build a studio, there is no detailed list and price. Mainly recording the kind of studio studio.
- As the production of the program, the sound effect is higher, so the indoor wall or the construction of sandwich wall approach to solve, if conditions, in the sandwich put some soundproof glass fiber and other effects better. The choice of doors and windows can be used acoustic doors, double windows, and in the doors and windows plus nail insulation materials. The overall noise rating of NG is generally 25-30 (based on architectural design). The size of the suction volume should be based on the need. The sound volume is small, the whole sound reverberation time is long, it sounds like a rich and plump. The sound volume is large, the whole sound reverberation time is short, it sounds very clear. In order to make the size of the suction volume can be suitable for the needs of indoor ceilings and walls can be used with the corresponding sound-absorbing materials such as porous sound-absorbing material, or the shape of the wall structure; perforated plate resonant sound absorption structure;
- Q: The house is a brick house, the kind of red brick house in the past, the wall looks quite thick, but still no noise at night neighbors next night to sleep, his family moved to hear the sound of things, often insomnia , And neighbors greeted, but inevitably there are voices, depressed dead, I sleep light, ask no sound to sleep, to death ... ... my family and his home are wooden floor, I do not know this sound Where did you wear the wall or the floor?
- Install the sound board
- Q: How to do a good job of tile exhibition hall design
- Do not think too complicated display design. The focus is on the display of objects. The Look at the scale to set. Are generally based on analog space to locate. A bathroom What about a kitchen. The ceiling is a regional ceiling, usually only the display area. Basic to LOFT style. The According to the style of your tiles to set the inside style, as the layout of a reasonable problem is divided into style partition (European, modern and the like). The Tile type partition (floor tiles, wall tiles). Conditional words to do some platform. Brick parquet, and other commonly used decorative techniques to improve the visual impact, the majority of light-emitting microphone lights. The Key places can use some spotlights or grille lights. University indoor subjects have display design. The Indoor performance techniques. photography. Plane composition. color composition. Three-dimensional composition, and the like. The best landlord or more to go to the Nobel, Smeek such a big shop. The Definitely helpful to you
- Q: I'm afraid that joint compound might not adhere well to plywood.
- Joint compound will adhere very well to the plywood, but the movement of the plywood from temperature and humidity changes will cause the compound to crack. If this is an issue, batten strips may be the answer.
- Q: What kind of materials do you need to decorate a house?
- Fittings: plumbing wire woodworking board gypsum board fir board line cement yellow yarn and other main materials: floor tiles and the like and then include hardware finished furniture
- Q: There are a lot of wires and tubing between the joists and I'm not sure if I'm supposed to work the insulation around them or just lay the stuff over it. Seems like if there was a problem with the water or electricity, finding the wires and such would become a problem with them tucked under the insulation. Any help would be greatly appreciated.
- most installations have the insulation on top of the items. But you don't say whether it is a suspended ceiling. If it is, definitely on top for ease of tracing but if it is a sheet rock ceiling you should go through and move what you can and then document the piping etc and lay it on top. Then you have a map of where the tubing goes. That's what I would do for my peace of mind.
- Q: I'm thinking of adding a ceiling to my porch to create an insulation space (the roof alone radiates a lot of direct heat in the summer; the porch otherwise is open) between it and the roof (corrugated fiberglass) but I'd like to still be able to see the roof as I've already painted the roof's interior and like how it contrasts with the supporting frame's color.I'm also looking to paint the exterior of the roof to better waterproof it (some leaks where previous owner screwed it in) and to better reflect light to further reduce heat. Any suggestion on paint or would it be better to just replace the roof entirely with better material? Thanks!
- There are many ways you could go. Yes, you can use the plexi to create insulation space. The best insulation is dead air. That is, air that cannot circulate and move around. The key to using it will be using something to seal it tight, a clear silicone caulk, perhaps. They make a special glue for it, you could make smaller areas to help keep air movement down with strips inside the ceiling area to form the pockets of air. Think bubblewrap, only solid. Probably caulk or glue on the joists is good enough. As for the exterior, fiberglass is extremely difficult to get paint to stick to, unless you use the gel coat stuff made for it. Maybe there is a good primer to make it take paints. If possible, paint it with the same stuff made for mobile home roofs, tho I don't know how well it will stick to fiberglass, it does fine on the metal roof of a mobile home. The stuff I'm talking about is available in only a few colors, white, silver, gray, and black. It's thick, like tar, but not tar. If you use the silver or white, it should help keep down the heat, after all, that's what it's designed for. It also has insulation and leak sealing properties. If you have a good cheap supply of the plexi, you could also put plexi over it for sealing, but before you do, you could use window tint on it, the kind that looks like a mirror on one side, and is dark on the other. put the mirror towards the sun. If you put your mind to it, there are probably many many ways to get done what you need to do. Maybe there's some way to use recycled materials.
- Q: which of the following insulating materials that are used in roofs ( foil, fibreglass batts, seaweed) work by trapping a layer of air in them??
- 220mm of fibreglass insulation is best for roof space insulation. make sure to cover entire roof space any gaps around Eaves will cause condensation.
Send your message to us
Reinforced Fiberglass Ceiling Tiles - Acoustic Density 90k
- Loading Port:
- Shanghai
- Payment Terms:
- TT OR LC
- Min Order Qty:
- 3000 m²
- Supply Capability:
- 50000 m²/month
OKorder Service Pledge
OKorder Financial Service
Similar products
Hot products
Hot Searches
Related keywords
