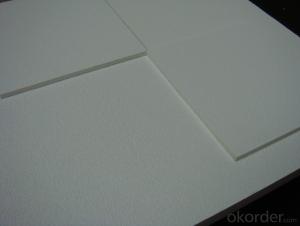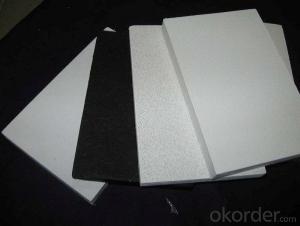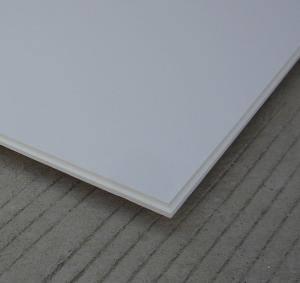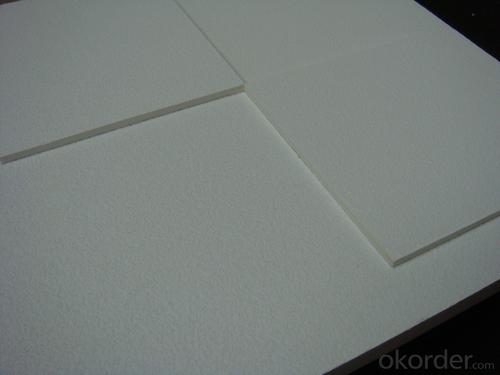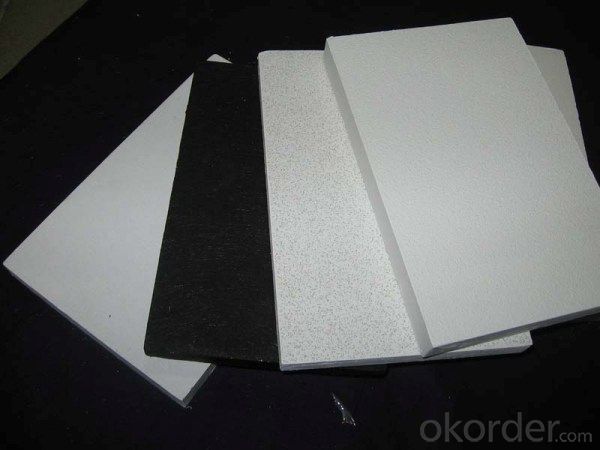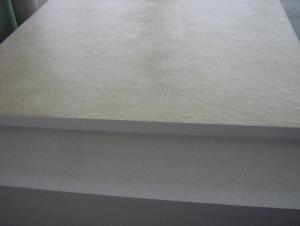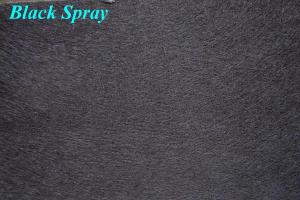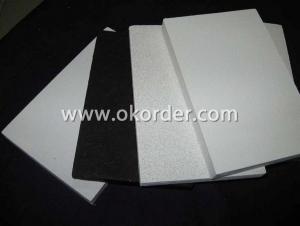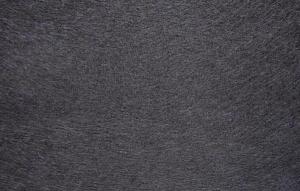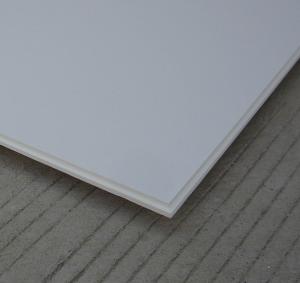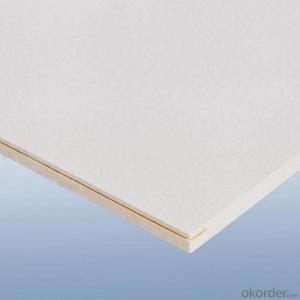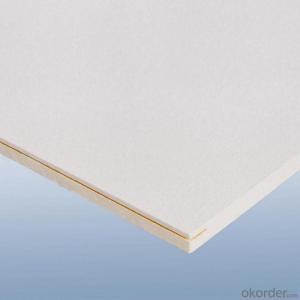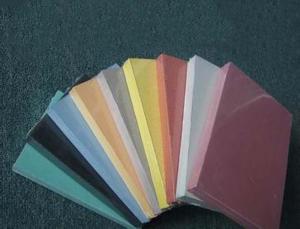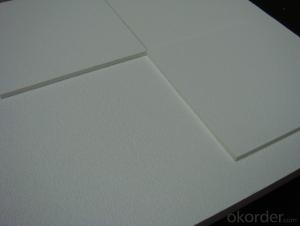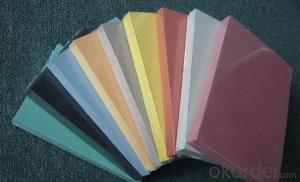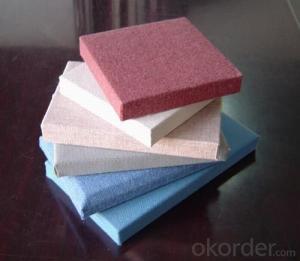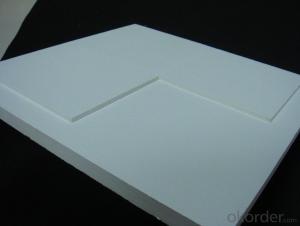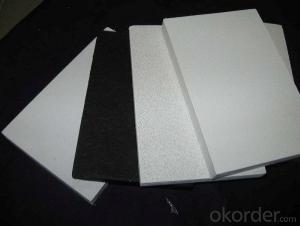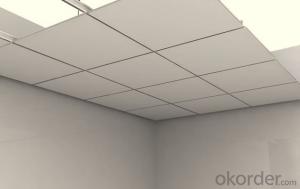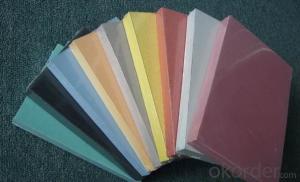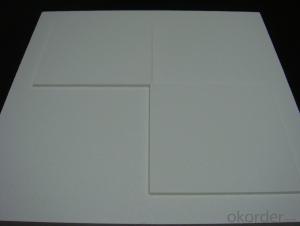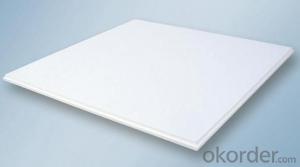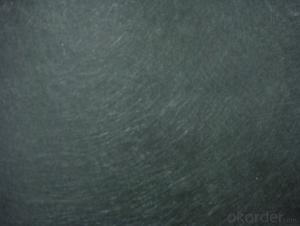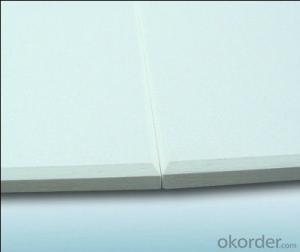Fiberglass Acoustic Ceiling Panels - 90k Density Acoustic Fiberglass Ceiling
- Loading Port:
- Shanghai
- Payment Terms:
- TT OR LC
- Min Order Qty:
- 3000 m²
- Supply Capability:
- 10000 m²/month
OKorder Service Pledge
OKorder Financial Service
You Might Also Like
Fiberglass Ceiling
The tiles are manufactured from high density fiberglass wool.The visible face has a decorative fiberglass tissue and the back of the tile is covered with normal tissue.The four edges of the tile are sealed and have grooves. It can be jointed together without suspended system. The tiles will cover the suspension system after installation. They are are suitable for loe flap ceiling space and concrete-made, wooded-made or gymsum ceiling.
Installation method:
Use screw to fix the smooth roof. The tiles can be connected after making grooves on each two jointed edges.
Tiles are easy to trim and install
Both inches and metric grids are available
Main Characteristic:
Non-combustible
No sagging,wrapping or delaminating
Green building material
Excellent sound absorption
Application:
Halls,classrooms,offices,shopping centers.etc.
Acoustic fiberglass ceiling contains a better perfomance in tension strong, light weight, so it is easy to trim and install for interior decoration, with T-grids for suspension system or glue, nail or good material could come with fiberglass ceiling baord. Thus an excellent artical work need a high quality acoustic ceiling board, also high quality.
Energysaving is a trend for our 21' era, new product like fiberglass ceiling tile could in place of traditional products one day. Which depends on functional characters: little deflection of geometry dimention, no radiocative property, specific activity of 226Ra: Ira ≤1.0 and specific activity of 226 Ra 232 Th, 40 K: Ir ≤ 1.3. Both products and packages can be recycled.
- Q: What is the difference between ultrafine glass fiber cotton and centrifugal glass wool?
- Ultra - fine glass wool Glass wool insulation material is quartz sand, feldspar, sodium silicate, boric acid as the main raw material. After high temperature melting made of less than 2um fiber cotton, and then add thermosetting resin adhesive pressure high temperature stereotypes to create a variety of shapes, specifications of the board, felt, pipe products. The surface can also be affixed with aluminum foil or PVC film. The product has a light weight, thermal conductivity, absorption coefficient, flame retardant performance. Can be widely used in thermal equipment, air conditioning, temperature, hot and cold pipes, oven drying room, cold storage and building insulation, insulation, noise and so on.
- Q: This is an old house and has wood and some type of dry cement-type material in between the wood slats. I stepped on the ceiling while doing an insulation job in the attic. The wood is fine but the dryed material cracked and separated from the wood slats in the bathroom. The damages area is around 18 inches by 12 inches, and some cracks in other areas of the ceiling. I do not want to sheetrock the whole bathroom if i can avaoid it (too many projects in this ol house). thanks!
- I would say go up to the attic where you made the initial damage. Where the damage was made, go to the opposite side of the wood, and use a box cutter to cut through, should cut enough to see it in the bathroom. Do this on each side of the wood beam, opposite side of the damage. Then go down to the restroom, finish cutting through, ( make sure no wires, pipes, etc are not in way) Cut along beams, then across to other beam, making a square or rectangle. Try not to break up the cut out piece. Keep it and get the exact measurement off another sheet rock slab. Cut the new sheetrock and secure it to the wood beams. Should be exact fit, don't worry if not perfect. From there, get some joint compound and fill it in nicely. Sand down after dry if needed...If not same thickness just add more compound to match it up.
- Q: I have one of those fairly standard (US) ceiling light fixtures that is bowl shaped and takes two light bulbs. That thin tin foil layer came off and now the light bulbs radiate directly on to that fiber/insulation material. Is this a fire hazard? It is one of three and I don't want to replace it but I also don't want to replace the house and my family either if you know what I mean. Can I put some real tin-foil back in its place?
- its probably ok without it but you can use a piece of aluminum foil in its place.
- Q: Hi Y/A, I have to repair some old ugly seams that have been patched badly, painted over twice and are now cracking as well, you know, where rooms are divided at the ceiling? What's the best way to clean those up without knocking them out and doing it <right> over? I have one, fairly long one..5 ft.
- it extremely is why you notice a super sort of ceilings with popcorn texture. The acoustic texture hides the failings. confident ceilings are greater solid reason you're working over head. you need to use a 12 vast knife on the seams. The topping compound could be a minimum of 12 or greater inches huge. this would feather out the seam. a superb dry wall-er would desire to try this authentic away and he does no longer cost you plenty. Spend some greater dollars and hire out, you already did the complicated area. good good fortune.
- Q: I am spraypainting my basement ceiling black, I am also putting up drywall. I am not sure how to finish the space above the top of the wall, where I can see insulation between joists. Any thoughts are welcome.
- If you're finishing the basement, and you're insulating it properly, then there's no need to have the insulation on the ceiling at all -- all it serves to do is provide sound dampening between the two floors. When you finish the walls and floors, make sure you provide a vapor barrier on the surfaces -- I can't emphasize this enough. Even a visually dry basement will allow moisture through the walls and floors -- this is the nature of concrete. If the moisture is outside your home, it wall pass inside. If you don't install a vapor barrier, then this moisture will build up under the carpet and behind the walls. Fiberglass, wood studs, wood sub floor, carpeting, and all sorts of other floor and wall products will be damaged by this moisture over time. The vapor barrier on the walls should not be waterproof paints or coatings -- I've seen those fail time and time again. And the floor should not use those plastic and chipboard products that are out there today -- those leave an overhang of chipboard to be exposed to the floor and rot. A good, penetrating concrete sealer can be used on the floor. A good choice for the walls is a plastic vapor barrier, which will also prevent water from passing through cracks, should they ever form on the walls. Spray foam insulation on the walls, if it's closed-cell, will also solve your problem.
- Q: I am doing some minor remodeling on a house. I wanted texture on the walls but didn't want to deal with the mess (and expertise required) of spray texture, so I'm creating a custom texture on the walls by hand using lite joint compound and a 12" taping knife. My question is: what do I do on the ceilings? Can I do the same thing on the walls, or will I kill my back (especially if it needs sanding). I've heard of people wrapping a small piece of plywood in plastic and using it to apply joint compound to the ceiling such that it creates little stalactites that you knock down after they have hardened slightly. That sounds difficult to get uniform across the entire ceiling.What should I do?
- Texture done easy. Mix (I used sand texture) texture with water until it is 'paintable' then apply with a knobby roller. Done.
- Q: How to conduct a comprehensive review of self-leveling
- Self-leveling construction should pay attention to the three elements: ① humidity: ground moisture content should be less than 3% (self-leveling manufacturers require to keep the soil surface dry). Use CCM moisture tester. ② surface hardness: with a sharp chisel fast cross cut the surface, the intersection should not be burst. Use a hardness characterizer. ③ surface flatness: with 2 m ruler test, the gap should not be greater than 2mm. Use the flatness tester.
- Q: What is the classification of wallpaper in the end
- There are many kinds of what you want to know?
- Q: Second - hand housing renovation need to pay attention to what the problem
- For gas pipelines such as dangerous pipes, it is best to ask professionals to detect. New paint wall frequently Diaoqi Why second-hand housing selection of brand-name paint, the new brush wall or frequently drop paint? The reason is that before the paint to play a good foundation, directly to the wall to paint the way is improper, generally have to remove some of the original mottled old paint, and then from the new interface began to paint, including the bottom of the waterproof And so on, the best professional construction personnel, so that better protection of future use of the effect. The socket is too inconvenient to use some friends simply renovated on the found, many electrical appliances can not find the socket, had to buy some of the activities of the outlet, but too many lines tangled together to watch people upset. Modern life, more and more household appliances, the demand for the socket is also increasing, the old house in the design of the socket is often difficult to achieve the current needs of the use. So the decoration may wish to reserve some of the socket, to facilitate future use. Balcony to change the kitchen fumes so as to broaden the use of the area, some homeowners will be closed to the balcony north, into the kitchen, and then the original kitchen made of storage or other uses. But once really live in, you will find that as long as the beginning of cooking, the whole family are smoke flavor. So the balcony to the kitchen to be careful
- Q: Sorry for shouting,,lol,,,want to replace 40 year old fibrglass insulation in basement ceiling with new,joist are 16 inches apart and 2x8 sized,,,what size insulation should i use
- Why are you insulating the ceiling of a basement,? Unless there is no heat in the basement it is not efficient to insulate the ceiling from a heating stand point. But it's your ceiling. Size 15x 93 batts R factor 19
Send your message to us
Fiberglass Acoustic Ceiling Panels - 90k Density Acoustic Fiberglass Ceiling
- Loading Port:
- Shanghai
- Payment Terms:
- TT OR LC
- Min Order Qty:
- 3000 m²
- Supply Capability:
- 10000 m²/month
OKorder Service Pledge
OKorder Financial Service
Similar products
Hot products
Hot Searches
Related keywords
