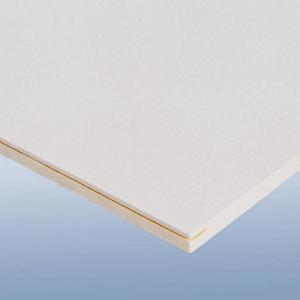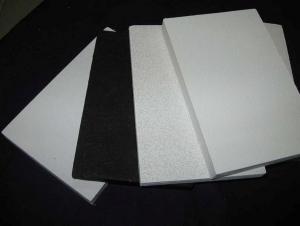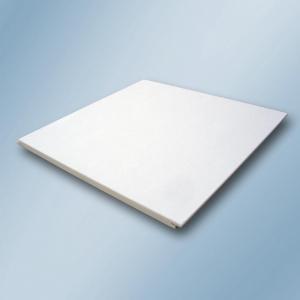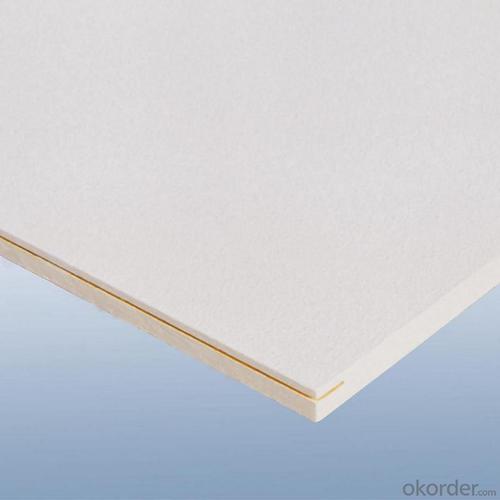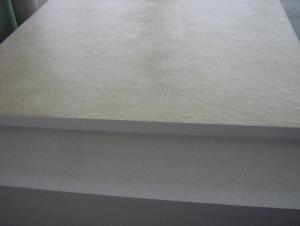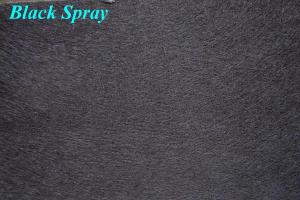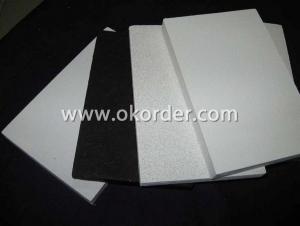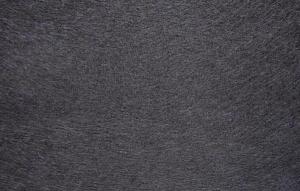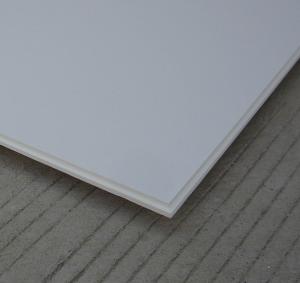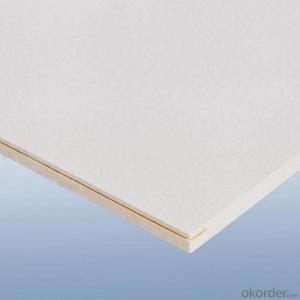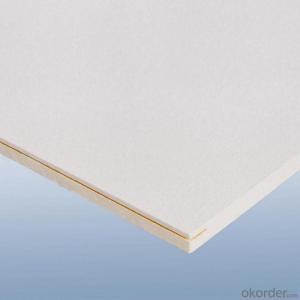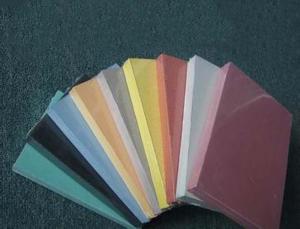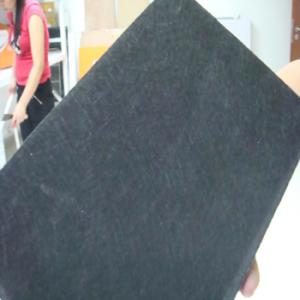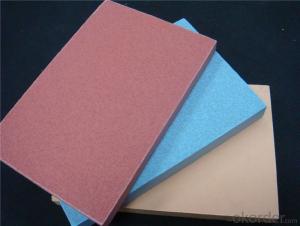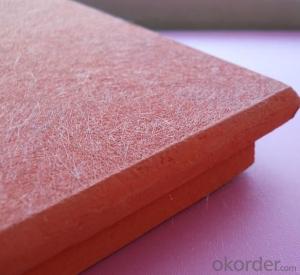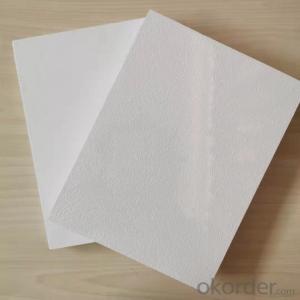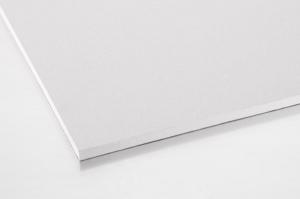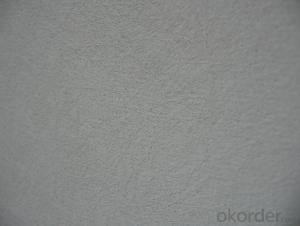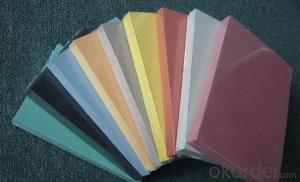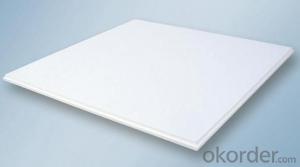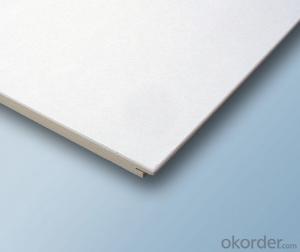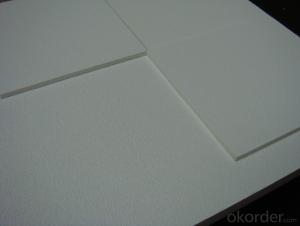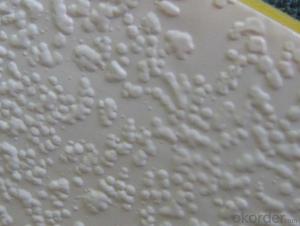Ceiling Tiles 2x4 Fiberglass Ceiling Materials
- Loading Port:
- SHANGHAI, CHINA
- Payment Terms:
- TT or L/C
- Min Order Qty:
- -
- Supply Capability:
- 3500 M2 per Week m²/month
OKorder Service Pledge
OKorder Financial Service
You Might Also Like
Standard Size: 595mm*595mm, 605mm*605mm…
Standard Thickness: 15, 20, 25, 30, 40, 50mm…
Edge Detail: Square, Tegular, Concealed
Textures: White Painted, Mix Acoustic, White Spray, Black Spray
Technical Data of Fiberglass Ceiling:
Material: High density dry felt resin bonded fiberglass wool
Facing: Special painting laminated with decorative fiberglass tissue
Fire-resistant: Class A, non-combustible according to BS476 Part 6&7 tested overseas
Humidity: Dimensionally stable with RH up to 90% at 40℃
Environmental: Tiles and packing materials are fully recyclable
Main Characteristic of Fiberglass Ceiling:
Excellent sound absorption
No sagging, wrapping or delaminating
Fire-resistant
Moisture resistant
Excellent light reflectance
Cleanable
Environmentally friendly
Application Areas of Fiberglass Ceiling:
Offices, schools, libraries, hotels, cinemas, theaters, etc., where have special request for sound aborption


- Q: My basement is unfinished and gets VERY cold. The cieling in the basement is completely unfinished, i can see the beams and floor boards of the first floor. Can i assume this will cause the upstairs to get cold much faster and to lose alot of its heat?if so, what are my options for insulating the ceiling? i dont have alot of money, and its a rental home so the investment isnt worth it for me if it is a major expense
- heat rises, cool air sinks so heat leaking from the upstairs to the basement is unlikely. Drafts are a different story if your house is not tight. Look into an acoustic drop ceiling, if you can create a dead zone of air between basement and upstairs this will insulate.
- Q: My bathroom because of a variety of pipelines have been well, if the installation of tiles, then all the re-waste and then get, very troublesome! I would like to ask you there is no one can brush directly on the bathroom wall paint, asked to take a shower when the cold water will not fall in the above, hot water rushed in the above will not have any reaction. Have a friend please know please! Thank you!
- Bathroom waterproof two kinds of paint (1) synthetic polymer polyurethane waterproof coating (corner, etc. need to add polyester cloth, glass cloth, etc.) (2) polymer modified asphalt SBS waterproof coating (need to add carcass reinforcement polyester cloth, glass cloth, etc.).
- Q: What is good material for external wall insulation
- External wall insulation grid cloth introduction (Fiberglass mesh) is based on the alkali or alkali - free glass fiber yarn as raw materials, woven into a glass fiber mesh for the substrate, and then coated with acrylic Acid copolymer solution drying from a new type of alkali-resistant products. The product has a stable structure, high strength, good alkali resistance, corrosion, crack resistance and other characteristics, enhance the best results, and the construction is simple and easy. Mainly applicable to cement, gypsum, walls, buildings and other structures inside and outside the surface enhancement, anti-cracking, is the external wall insulation works of a new building materials. ZrO2-containing alkali-coated fiberglass mesh is made of ZrO2 glass fiber woven fabric as the substrate, the polymer alkali-resistant emulsion immersion coating. Which has excellent resistance to alkali, flexibility and latitude and longitude tensile strength to JG158-2004 national standards, can be widely used in building exterior wall insulation system, waterproof, crack and so on.
- Q: Glue production in the "volt plastic" What does it mean
- 1. The surface of the object first with sandpaper steel brush clean, dust and oil can be cleaned before the smooth surface should be rough. 2. Extrude the same amount of glue and curing agent mixed evenly, and please at room temperature 18 ~ 25. C under about 2 minutes to complete Bi 3. The two joints must be coated with adhesive, and immediately confinement, and then use the clip tape or weight will be part of the joint pressure, and fixed for 10 minutes, after 30 minutes after the joint can be used.
- Q: The newly bought rough roof is the roof but there is a section of the black bar on the ceiling that is not waterproof
- Is likely to be waterproof construction and product quality effects, it is recommended that you choose the East Rainbow waterproof products and standardized construction team, the East Rainbow is the best quality waterproof listed companies
- Q: I want to have an illusion in my room that looks like a car falling thorught the roof. You would look up and just see, maybe the front corner of the car. It is proably hard to think of this but this is something I really want to do but have no place to look for help. Please let me know if you have any sugestions.- Amber K
- Talk to a junkyard. Buy just the front corner parts (fender, headlight, grill), cut them and screw them to a piece of plywood. Screw the plywood to the ceiling joists. OR: make a paper-mache mold of the front corner of a car, add real headlights and part of the grill. Screw to plywood, just like the other.
- Q: The house is a brick house, the kind of red brick house in the past, the wall looks quite thick, but still no noise at night neighbors next night to sleep, his family moved to hear the sound of things, often insomnia , And neighbors greeted, but inevitably there are voices, depressed dead, I sleep light, ask no sound to sleep, to death ... ... my family and his home are wooden floor, I do not know this sound Where did you wear the wall or the floor?
- Install the sound board
- Q: Foreign psychic division is doing
- Superstition is not a Chinese patent. The United States criminal community in the case of no progress or clue, some investigators will go to the spirit of the media, ask them to maze. ?I know a lot of self-proclaimed solution of the spirit of the media, in the end of the spirit of the spirit, not allowed to do? I have dealt with several cases have asked the spirit of media assistance, but have no effect. ?Once, a dentist disappeared and disappeared. We went to his home to search, from the ceiling to the basement, did not find any clues. As a result, the local police chief only resorted to spiritual media. The next day early in the morning, the Secretary called me and said that the psychic psychic to get a new clue - missing dentist body on the ceiling above. We only go back, the whole ceiling are removed to check. This is an old house, the insulation system is made of outdated glass fiber, stabbed on the body and hands are very uncomfortable, all investigators body and face have become red and swollen, we will be before and after the ceiling After the inside and outside are searched, but still no clues. ?We are very angry, then the "pointing maze" of the spiritual media to find the scene, ready to scold her meal, asked her what is engaged in ghosts. Did not think she was still God to argue, "Dr. Lee, I mean on the ceiling, can not say that in this house on the ceiling, it may be other houses of the ceiling is not necessarily.
- Q: I have 100 acres of arable land, looking for partners and projects, interested friends to give an answer to it!
- I have not touched this, but my friends, the computer is not so much, more than 10 units have earned very badly, my friend started last year is the blood of rivers and lakes, this year I do not know your Internet cafes themselves But it is not a problem, casually engage him all have to play, business Well, as long as done, certainly someone to patronize, there is no hope that there is a computer, Thank you answer that is true, and Warcraft has not been engaged in the head, and blood is always because the agent's problem has been playing a mess of the current domestic game can not keep up with South Korea, take DNF is very significant you You can look at some of South Korea's new game, you can take a long look Well Internet cafes if the location is not good, the game can play money, but so many computers, then it is redundant, because there is not so much manpower
- Q: i am living in a ground storey house and there's no construction on top of my house. therefore it's very hot in summer and winter is normal.please help me to elaborate any procedure or material for cooling my top (ceiling) . i would be very grateful. thanks and regards.
- If you have a one story house, you must have an attic. Fiberglass insulation is the best way to help with the heat transfer from the roof to the inside of the house thru the attic. R-30 is the best but R-19 fiberglass batts will work too, depending on your budget and the space above the ceiling in the attic.R-30 insulation is 9 or 10 inches thick and is 15' OR 23 ' wide, R- 19 is 6 thick. Lay the batts of insulation above the wood framing in the attic , leave no spaces between the batts, and do not compress the batts, they need to be full thickness to work the best they can. If no attic space is there, then you need Styrofoam insulation under the roofing, on top of the roof deck, which is a whole different matter.
Send your message to us
Ceiling Tiles 2x4 Fiberglass Ceiling Materials
- Loading Port:
- SHANGHAI, CHINA
- Payment Terms:
- TT or L/C
- Min Order Qty:
- -
- Supply Capability:
- 3500 M2 per Week m²/month
OKorder Service Pledge
OKorder Financial Service
Similar products
Hot products
Hot Searches
Related keywords
