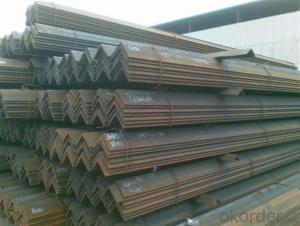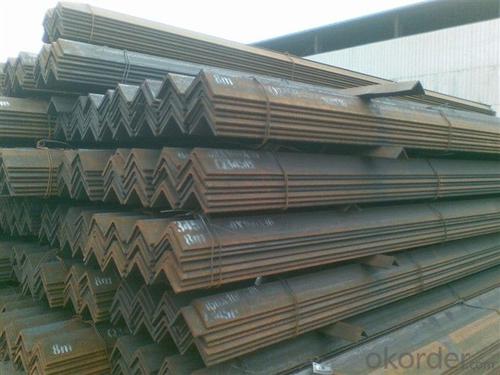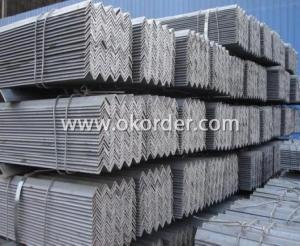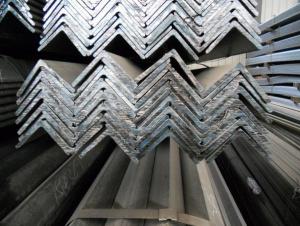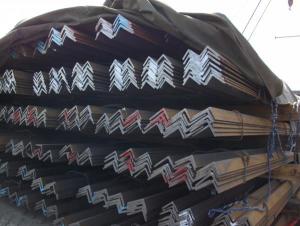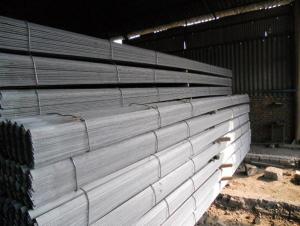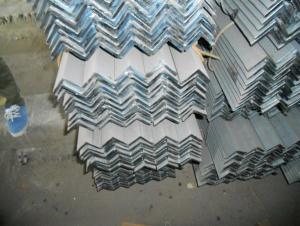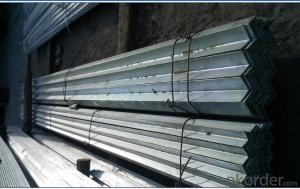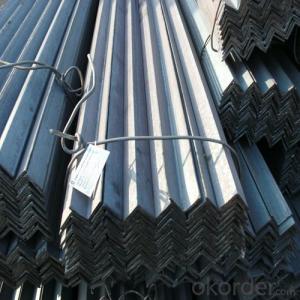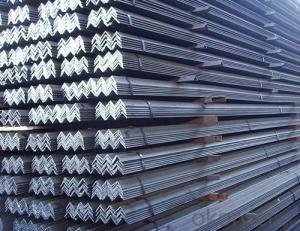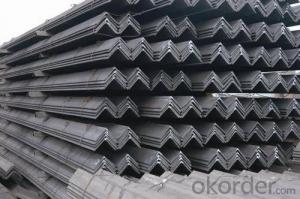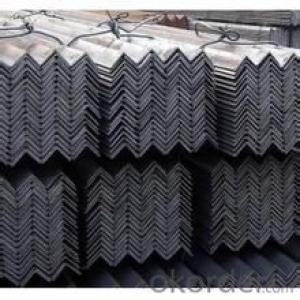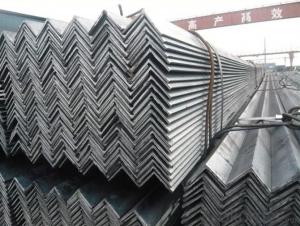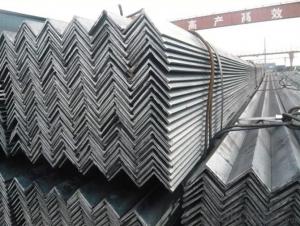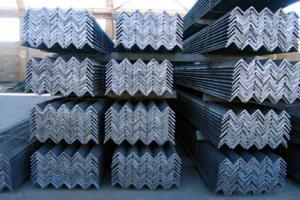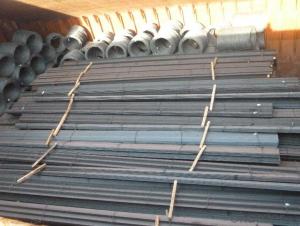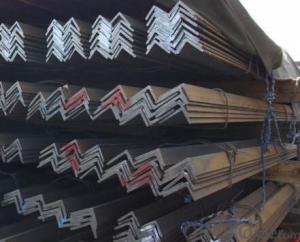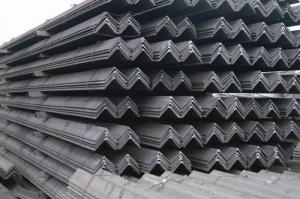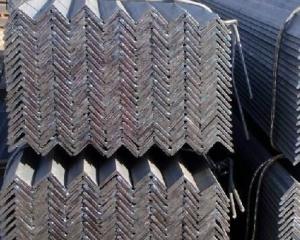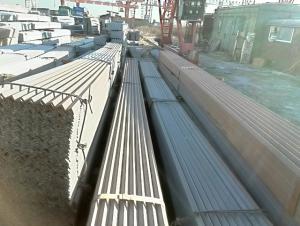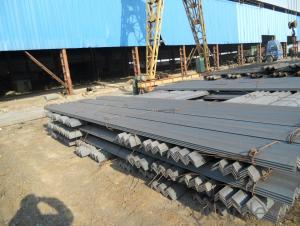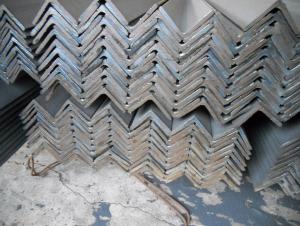equal angle steel/mild steel angle bar/carbon steel angle iron
- Loading Port:
- Tianjin
- Payment Terms:
- TT OR LC
- Min Order Qty:
- 35 m.t.
- Supply Capability:
- 35000 m.t./month
OKorder Service Pledge
OKorder Financial Service
You Might Also Like
equal angle steel/mild steel angle bar/carbon steel angle iron
Products Details:
1.Standard: AISI ASTM BS DIN GB JIS
2.Dimensions:10*10mm-200*200mm
3.Grade:Q195-Q420 Series
4.Place of Origin:Tianjin,China
5.Length:6m 9m 12m or as per request
6.Application:Building structure and engineering structure, such as the beam, Bridges, transmission tower,
lifting transportation machinery, ship, industrial furnace, reaction tower, container frame and warehouse.
7.Technology:Hot Rolled / Cold Rolled
8.Packaging Detail: Mills standard export strong packing
9.Price Term:FOB/CFR/CIF,According to clients requirements
10.Delivery Datail:7-10 Workdays after deposit
11.MOQ:25MT
12.Payment:T/T or LC
13.12.Authentication:ISO9001-2008,SGS.BV
Products Material:
Q195-Q420 Series
SS400-SS540 Series
S235JR-S355JR Series
ST Series
A36-A992 Series
Gr50 Series
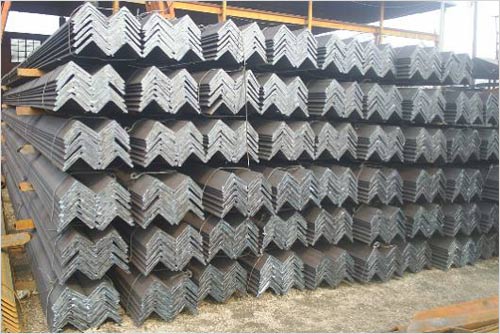
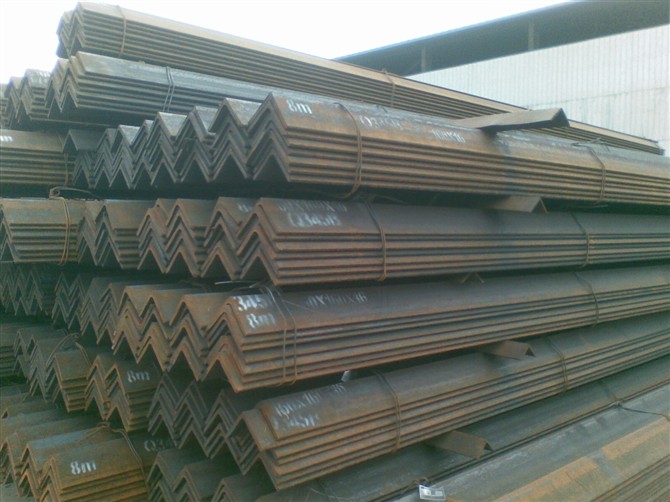
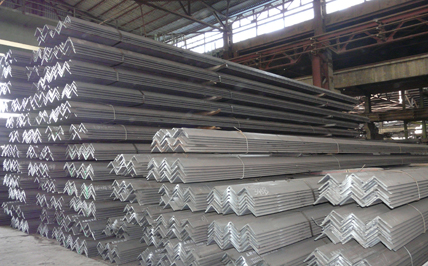
- Q: Can steel angles be used for electrical conduits or cable trays?
- Depending on project requirements and regulations, steel angles can serve as support structures for electrical conduits or cable trays. These angles are well-known for their strength and durability, making them commonly used as structural supports. However, when considering their use for electrical conduits or cable trays, it is imperative to ensure that they meet the necessary electrical and safety codes. Electrical conduits and cable trays are specifically designed to house and protect electrical wires or cables in a safe manner. These systems must be capable of withstanding the weight of the cables, providing proper grounding, and offering sufficient protection against physical damage, moisture, and other potential hazards. Steel angles can be employed as support structures for electrical conduits or cable trays, providing a robust framework for the installation and securement of the system. However, it is crucial to ensure that the steel angles are effectively grounded, insulated, and guarded against corrosion to meet all electrical safety standards. Furthermore, the selection of the appropriate size and dimensions for the steel angles should be based on the weight and size of the cables or wires being installed. To guarantee compliance with all necessary requirements, it is important to consult with electrical engineers or professionals who are familiar with local electrical codes and standards. In conclusion, while steel angles can be utilized for electrical conduits or cable trays, it is essential to carefully consider the specific requirements and regulations of the project to ensure electrical safety and compliance.
- Q: Do steel angles require maintenance?
- Yes, steel angles do require maintenance. Regular maintenance is necessary to prevent rusting, corrosion, and to ensure their structural integrity. This may involve cleaning, painting, lubricating, and inspecting for any signs of damage or wear. Proper maintenance can help prolong the lifespan and performance of steel angles.
- Q: How do you bend steel angles?
- Steel angles can be bent using various methods such as using a hydraulic press, angle bending machines, or applying heat and force manually. These methods help to reshape the steel angles to the desired angle or curve.
- Q: Can steel angles be used in the construction of museums?
- Yes, steel angles can be used in the construction of museums. Steel angles are commonly used as structural components in construction projects, including museums. They provide strength, stability, and versatility, making them suitable for various architectural and design requirements in museum construction.
- Q: Are steel angles suitable for coastal or saltwater environments?
- Steel angles can indeed be used in coastal or saltwater environments, but it is essential to consider the steel type and implement proper protection measures for durability and resistance against corrosion. Stainless steel angles, especially those made from marine grade stainless steel like 316 or 316L, are highly regarded for their outstanding resistance to corrosion in saltwater environments. These angles contain higher levels of chromium and molybdenum, which offer superior protection against rust and corrosion caused by exposure to saltwater and other harsh elements. Moreover, additional protective coatings or treatments such as galvanization or epoxy coating can be applied to steel angles to further enhance their resistance to corrosion in coastal or saltwater settings. These coatings establish a barrier between the steel and the corrosive elements, preventing direct contact and reducing the risk of rust or corrosion. To determine the most appropriate steel type and protective measures for a specific project in coastal or saltwater areas, it is crucial to consult with structural engineers, architects, or steel suppliers who specialize in such applications. Regular maintenance and inspections play a vital role in promptly identifying any signs of corrosion or damage and addressing them to ensure the longevity and safety of steel angles in coastal or saltwater environments.
- Q: How do you calculate the compression capacity of a steel angle?
- To calculate the compression capacity of a steel angle, you need to consider the cross-sectional area of the angle and the material's yield strength. The compression capacity can be determined by multiplying the cross-sectional area of the angle by the yield strength of the steel.
- Q: How do steel angles perform in corrosive gas or liquid environments?
- Steel angles perform well in corrosive gas or liquid environments, thanks to their high resistance to corrosion. The protective oxide layer that forms on the surface of steel angles helps prevent the steel from being directly exposed to the corrosive elements, ensuring its durability and longevity in such environments.
- Q: What are the different methods of impact testing for steel angles?
- To assess the toughness and resistance of steel angles, engineers and manufacturers have access to various impact testing methods. These include the Charpy V-notch test, the Izod test, and the drop weight test. The Charpy V-notch test is widely utilized and involves placing a notched specimen of the steel angle in a pendulum hammer. Upon release, the hammer swings down and strikes the specimen. The energy absorbed by the specimen before it fractures determines the material's impact toughness. Similarly, in the Izod test, a notched specimen is clamped vertically, and a pendulum hammer strikes it horizontally. The absorbed energy is then measured to evaluate the specimen's impact resistance. Finally, the drop weight test requires dropping a weight onto a supported specimen from a specific height. The impact energy is calculated based on the weight and drop height. The specimen's deformation and fracture behavior are analyzed to determine its impact toughness. These diverse impact testing methods provide engineers and manufacturers with vital insights into the ability of steel angles to endure sudden impacts or shock loads. By assessing the material's toughness and resistance, these tests aid in designing structures and selecting suitable materials for various applications.
- Q: What are the different surface treatments for steel angles?
- There are several different surface treatments available for steel angles, each designed to enhance their durability, appearance, and resistance to corrosion. Some of the common surface treatments for steel angles include: 1. Hot-dip galvanizing: This process involves immersing the steel angles in a bath of molten zinc, which forms a protective coating on the surface. Galvanizing provides excellent corrosion resistance and is ideal for outdoor applications where the angles may be exposed to moisture and harsh weather conditions. 2. Powder coating: Powder coating involves applying a dry powder paint to the surface of the steel angles. The angles are then heated, causing the powder to melt and form a smooth, durable coating. Powder coating provides a wide range of color options and improves the angles' resistance to chipping, scratching, and fading. 3. Electroplating: Electroplating involves depositing a layer of metal onto the surface of the steel angles through an electrochemical process. Common metals used for electroplating include zinc, nickel, and chrome. Electroplating provides both aesthetic appeal and enhanced resistance to corrosion. 4. Priming and painting: Priming and painting involves applying a layer of primer followed by a coat of paint to the steel angles. Priming helps improve adhesion and provides a smooth surface for the paint to adhere to. Painting not only enhances the appearance of the angles but also provides some protection against corrosion. 5. Anodizing: Anodizing is typically used for aluminum angles rather than steel, but it can also be applied to steel. This process involves creating an oxide layer on the surface of the angles by subjecting them to an electrolytic process. Anodizing improves the angles' corrosion resistance, hardness, and color stability. It is important to choose the appropriate surface treatment for steel angles based on the specific application and environmental conditions they will be exposed to. Each treatment offers unique benefits in terms of corrosion resistance, aesthetics, and durability, so carefully considering these factors will help ensure the longevity and performance of the steel angles.
- Q: What are the common installation methods for steel angles?
- The common installation methods for steel angles include welding, bolting, and using adhesive.
Send your message to us
equal angle steel/mild steel angle bar/carbon steel angle iron
- Loading Port:
- Tianjin
- Payment Terms:
- TT OR LC
- Min Order Qty:
- 35 m.t.
- Supply Capability:
- 35000 m.t./month
OKorder Service Pledge
OKorder Financial Service
Similar products
Hot products
Hot Searches
Related keywords
