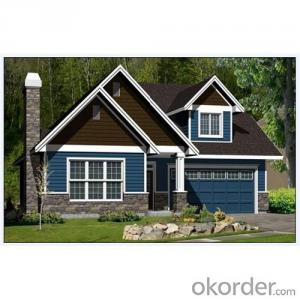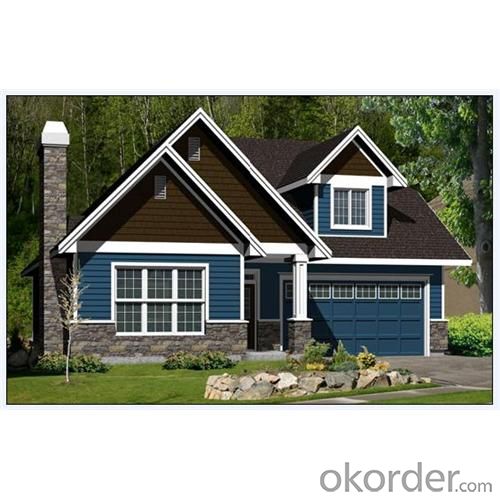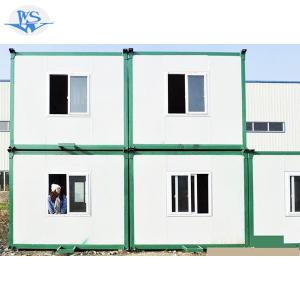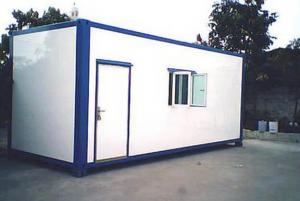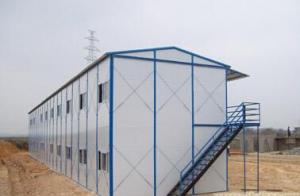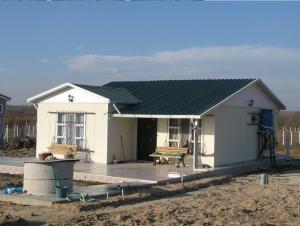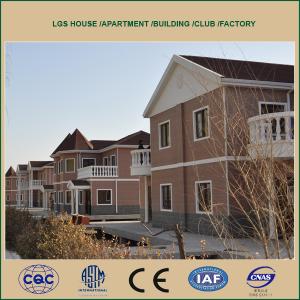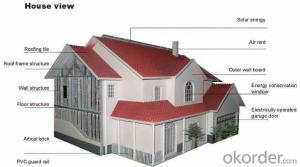EPC project developer, EPC(Engineer, Procure, Construct)
- Loading Port:
- China Main Port
- Payment Terms:
- TT OR LC
- Min Order Qty:
- -
- Supply Capability:
- -
OKorder Service Pledge
OKorder Financial Service
You Might Also Like
EPC project , EPC work, EPC developer (Engineer, Procure, Construct)
light steel structure prefab house
The overview:
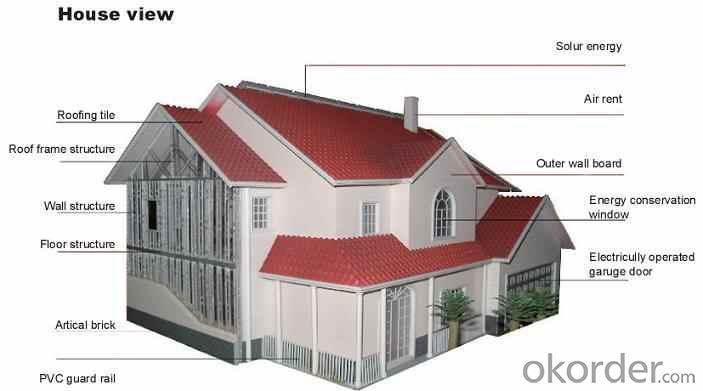
OVERVIEW OF THE LAYERED STRUCTURE OF THE HOUSE
Structures built with the steelvilla websteel system have the strength and load capcity to stand up to hurricanes and earthquakes, yet it can be clad in an array of standard materials, giving the structure the look of traditional exterior finishes.
The steel villa building system offers advantages over traditional construction methods in strength, weight, erection time and cost. The steelvilla system utilized patented steel sections to obtain one of the highest load-capacity-to-weight ratios available, while keeping cossts as a fraction of traditional construction cost. The system can be utilized to frame residential or commercial buildings up to 6 stories.
1. The wall layered structure:
The exterior decoration panel can be cement fiber
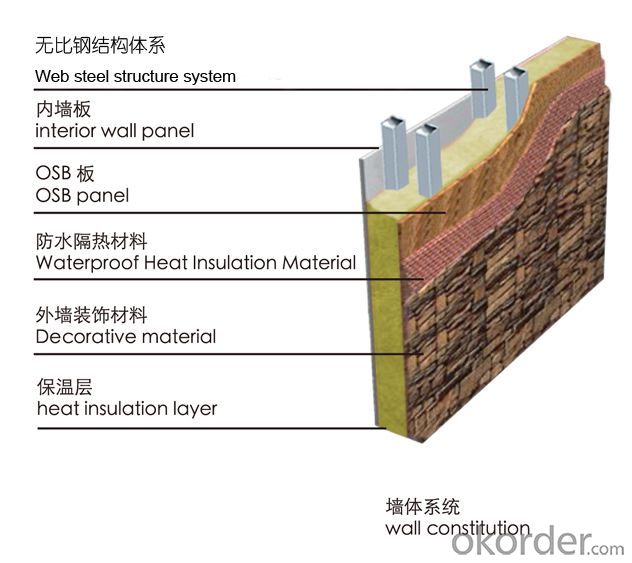
decorative panel with painting or can be cement finishing with painting.
The insulation materials are glass wool and XPS panel, the glass wool is inside of the structure and the XPS is under the exterior finishing.
The structural board is OSB panel or cement fiber panel as dampproof choice.
Inner side of the wall is finished with structural panel(optional) and cypsum board. Then painting work.
2. The roofing structure:
The structure of the truss are ready-made in the factory piece by piece. All the connection are ready.

The structural panel can be OSB panel or cement fiber board as supports of the roofing layers.
The waterproof layer is composited by the liquid and rolls.
Roofing tiles can be PVC, asphalt with sand, Aluminum tile with sand finishing or the traditional earthenware tile.
The droping system is also in the package.
3. The flooring structure:
There are three options for the flooring structrural panels, one is the fiber cement panel, the second option is the OSB panel and last option is the reinforced cement board. The differences are the OSB panel needs better waterproof treatment, and the fiber cement panel need the thicker ones tobe more tenacity, the reinforced cement panel takes more space and heavy.
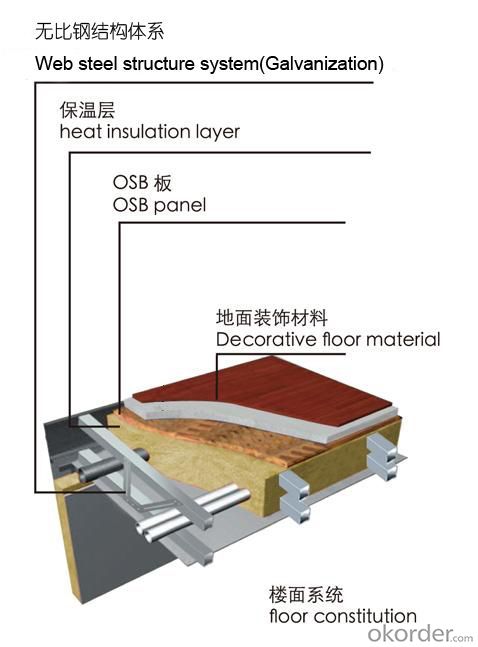
The insulation material between the structure is glasswool(Rockwool can be as option).
The under layer is the gypsum board, and also cam be other types of ceiling decorative panels.
The flooring, there are many options for the floor as the traditional ones, it can be wooden floor, can be composite floor, can be ceramic floor upon the structrual panel.
The structure of the floor is more thicker than the wall structure that can make the floor with better insulation on heat and sound.
- Q: 100 square meters villa size how to calculate?
- in fact, easy to decorate the network Xiao Bian that the slope of the roof can be a good way to increase the effect
- Q: Are container houses easy to clean and maintain?
- Yes, container houses are generally easy to clean and maintain due to their compact size and simple design. The smooth surfaces of the containers make cleaning relatively hassle-free, and regular maintenance tasks such as painting or repairing can be easily done. Additionally, the durable materials used in container construction often require less upkeep than traditional homes, making them a convenient and low-maintenance housing option.
- Q: Can container houses be built with a traditional office setup?
- Yes, container houses can definitely be built with a traditional office setup. With proper planning and design, container houses can be transformed into functional and comfortable office spaces. The modular nature of shipping containers allows for easy customization and configuration, making it possible to create separate office areas within the container house. To create a traditional office setup, one can include essential features such as a desk or workstations, chairs, storage cabinets, lighting fixtures, and electrical outlets. Additionally, it is crucial to ensure proper insulation, ventilation, and climate control to provide a comfortable working environment. Containers can be combined or stacked to create larger office spaces or divided into smaller individual offices or meeting rooms. Windows and skylights can be added to bring in natural light, and doors can be installed for privacy and security. With the right layout and design, container houses can offer a professional and efficient workspace for various office activities. Moreover, container houses can be easily modified and expanded if needed. If the traditional office setup needs to be expanded or adapted in the future, additional containers can be added or removed to accommodate the changing requirements. Overall, container houses can be transformed into versatile and functional office spaces, providing an alternative and sustainable solution for traditional office setups.
- Q: Are container houses suitable for artist studios or workshops?
- Indeed, container houses prove to be extremely well-suited for artist studios or workshops. Their affordability, mobility, and sustainability have led to a surge in popularity in recent years. The versatility of container houses is one of their main advantages. They can be easily modified and customized to meet the specific requirements of an artist studio or workshop. Whether it involves adding windows to allow for natural light, insulation for climate control, or partition walls to create separate workspaces, container houses can be effortlessly transformed into comfortable and functional creative spaces. Furthermore, container houses offer the convenience of portability, allowing artists to relocate their studios or workshops as needed. This mobility is especially beneficial for artists who frequently travel or prefer to work in different settings. By simply transporting their container studio to a new location, artists can save time and money that would otherwise be spent on renting or constructing a new space. In addition, container houses present an environmentally friendly choice for artists. Many containers are repurposed from shipping yards, providing them with a second lease on life instead of being discarded. By utilizing recycled materials, artists can contribute to sustainable practices and reduce their impact on the environment. Lastly, container houses often come at a more affordable price compared to traditional studios or workshops. This is particularly advantageous for artists who are just starting out or have limited financial resources. Opting for a container house can free up funds that would have been otherwise spent on purchasing, modifying, and maintaining a conventional space, allowing artists to invest in art supplies, equipment, or other artistic endeavors. To summarize, container houses offer a multitude of advantages that make them an excellent choice for artist studios or workshops. Their versatility, mobility, sustainability, and affordability make them an attractive option for artists in search of flexible and creative workspaces.
- Q: Are container houses suitable for remote working spaces?
- Yes, container houses can be suitable for remote working spaces. They provide flexibility and can be customized to create functional and comfortable work environments. With proper insulation, ventilation, and amenities, container houses can offer a quiet and productive setting for remote work. Additionally, their portability allows for easy relocation to different remote locations, making them a convenient option for those who frequently change their work environment.
- Q: What is the difference between the foam sandwich panel and the rock wool sandwich board, what is the board house and what are the two kinds of prices?
- with heat curing adhesive in the continuous molding machine heating and pressing compound made of ultra-light construction plate
- Q: Are container houses resistant to noise pollution or traffic noise?
- The level of resistance to noise pollution or traffic noise provided by container houses depends on the materials and construction methods utilized. Shipping containers, with their thick steel walls, can effectively block out some external noise, making them more resistant to noise pollution in comparison to traditional houses made of lighter materials. However, it should be noted that container houses can still be susceptible to noise penetration through gaps and openings in the structure, such as windows, doors, or ventilation systems. To enhance their noise resistance capabilities, appropriate insulation and soundproofing measures must be taken during the construction process. Measures such as installing double-glazed windows, using acoustic insulation materials, and sealing any gaps can significantly reduce the impact of traffic noise or other external sounds. Furthermore, the location of the container house also plays a vital role in determining its resistance to noise pollution. Placing the house away from busy roads or other noisy environments can further minimize the impact of traffic noise.
- Q: Are container houses suitable for remote or secluded living?
- Yes, container houses are suitable for remote or secluded living. Due to their modular and portable nature, container houses can be easily transported to remote locations, making them an ideal choice for people who want to live in secluded areas. These houses are designed to be self-sufficient and can provide all the necessary amenities required for comfortable living. They can be equipped with solar panels for electricity, rainwater harvesting systems for water supply, and efficient insulation for maintaining a comfortable temperature. Additionally, container houses are durable and can withstand harsh weather conditions, making them a reliable option for remote living. Their compact size also allows for easy maintenance and reduces the environmental impact. Overall, container houses offer a practical and sustainable housing solution for individuals seeking a remote or secluded lifestyle.
- Q: Are container houses suitable for earthquake-prone areas?
- To ensure the safety of container houses in earthquake-prone areas, careful planning and engineering are required. The structural integrity of these houses depends on their design, construction, and anchoring to the ground. One advantage of container houses is their durability and strength, as they are built to withstand harsh transportation conditions. However, this does not automatically make them earthquake-resistant. Proper reinforcement and modifications are necessary to ensure stability during seismic events. Several key considerations must be taken into account to make container houses suitable for earthquake-prone areas. Firstly, the foundation must be carefully designed and constructed, considering site analysis, soil testing, and the use of appropriate materials and techniques. The foundation should be able to dissipate seismic forces and prevent excessive movement or tilting of the container. Secondly, the containers themselves need to be structurally reinforced. This can be achieved by adding steel reinforcements, bracing, and connecting multiple containers to create a more stable structure. Reinforcing the walls, roof, and corners of the container with additional steel can help distribute earthquake forces and minimize damage. The anchoring system is another important aspect. Container houses must be securely anchored to the ground to prevent displacement or overturning during seismic events. Deep footings, concrete piers, or ground anchors can be used for this purpose. The connections between the containers and the foundation should also be carefully designed and engineered for stability. Considering the specific seismic activity of the area is crucial when planning a container house. Different regions have varying levels of seismic activity, and the design should account for the expected magnitude and frequency of earthquakes. Consulting with a structural engineer specializing in earthquake-resistant design is highly recommended to ensure the safety and suitability of container houses in earthquake-prone areas. In conclusion, container houses can be suitable for earthquake-prone areas if they are properly designed, engineered, and constructed. With careful planning and reinforcement, container houses can provide a safe and sustainable housing solution in regions prone to seismic activity.
- Q: Are container houses suitable for remote or secluded locations?
- Indeed, container houses prove to be a fitting choice for areas that are distant or isolated. These dwellings have been crafted with ease of transportation in mind, allowing them to be delivered to practically any given spot. The modular aspects of these homes make them especially well-suited to remote regions where conventional building methods may present difficulties or incur high costs. Moreover, container houses boast a robust construction that enables them to withstand extreme weather conditions, rendering them appropriate for secluded locations that experience harsh climates. Furthermore, these houses possess a remarkable degree of adaptability, as they can be extensively customized and engineered to function independently, featuring solar panels, systems for collecting rainwater, and various other sustainable elements. Consequently, container houses serve as an exceptional alternative for individuals or communities who aspire to live off-grid in distant or secluded areas.
Send your message to us
EPC project developer, EPC(Engineer, Procure, Construct)
- Loading Port:
- China Main Port
- Payment Terms:
- TT OR LC
- Min Order Qty:
- -
- Supply Capability:
- -
OKorder Service Pledge
OKorder Financial Service
Similar products
Hot products
Hot Searches
Related keywords
