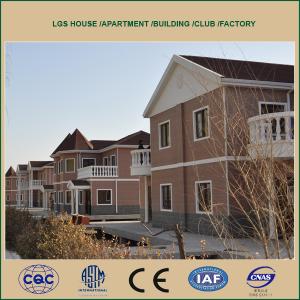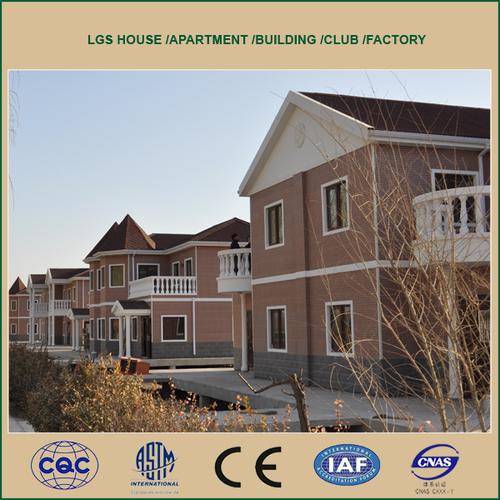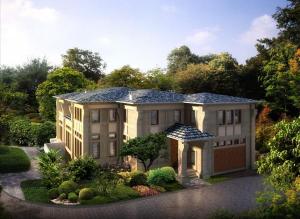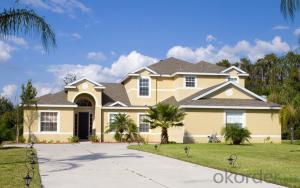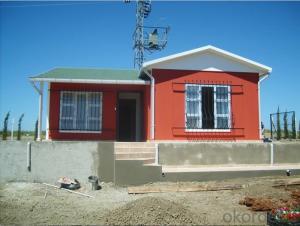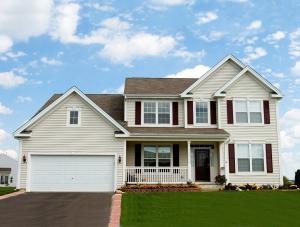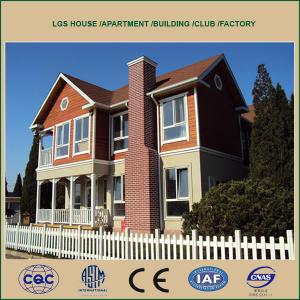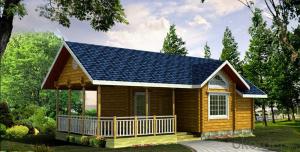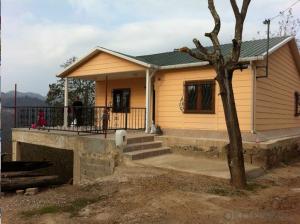New Designed and Popular Prefabricated House
- Loading Port:
- Tianjin
- Payment Terms:
- TT OR LC
- Min Order Qty:
- 50 m²
- Supply Capability:
- 50000 m²/month
OKorder Service Pledge
OKorder Financial Service
You Might Also Like
New Designed and Popular Prefabricated House
1.Heat Preservation
Adopting heat preservation materials likefiber glass wool and composite insulation plates have very good heatpreservation effect.
The heat preservation effect of 15cm composite walls equals to 1mbrick wall.Light steel house consumes only 40% energy of traditional house.
2.Sound Insulation
Light steel house is with wall composed oflight steel stud. heat preservation
materials and gypsum board, floor and roof.Its sound insulation effect can be
as high as 60 decibel.
3.Anti-seismic
Light steel framework and internalmaintenance materials are connected with galvanized self-tap bolts tightly.Thusfirm board rib structure is formed.This system has high ability of earthquakeresistance and horizontal load resistance.It can be used in district with anearthquake normally 9 degrees.
4.Anti-wind and snow
Light steel structure house has goodperformance of integrity and high component intensity which can endure basicsnow load of 1.55KN/㎡,hurricane of 70 meters per second.That can give the wholeconstruction systems a more effective safety guarantee.
FAQ:
1.How about the installation? For example, the time and cost?
To install 200sqm house needs only 45 days by 6 professional workers. The salary of enginner is USD150/day, and for workers, it's 100/day.
2.How long is the life span of the house?
Around 50 years
3. And what about the loading quantity?
One 40'container can load 140sqm of house.
Images:
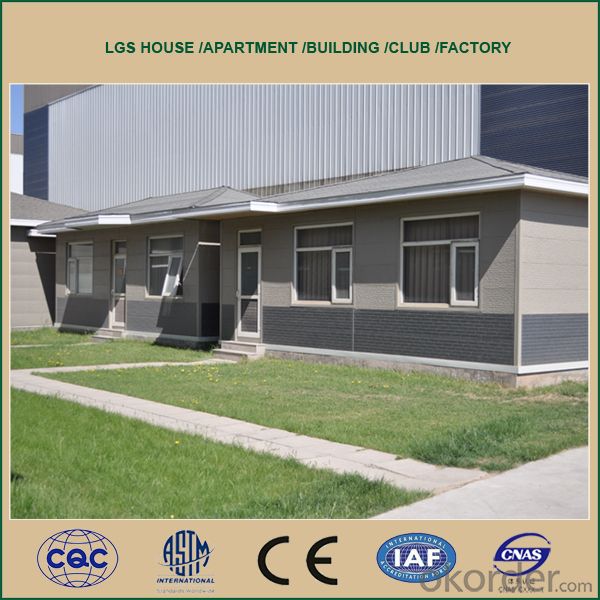
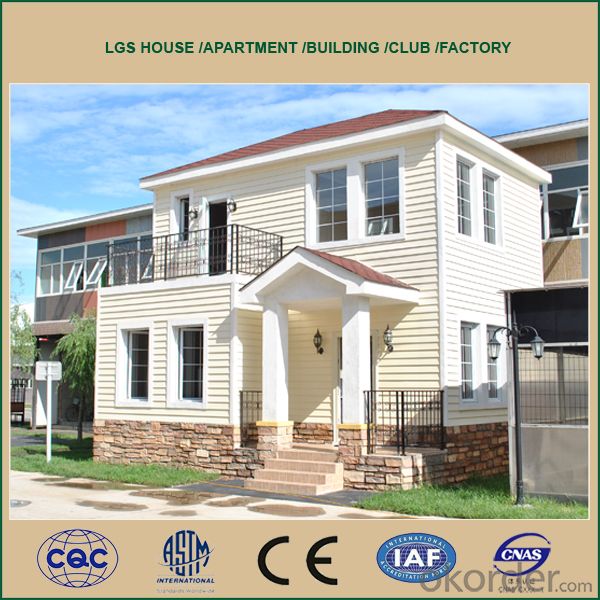
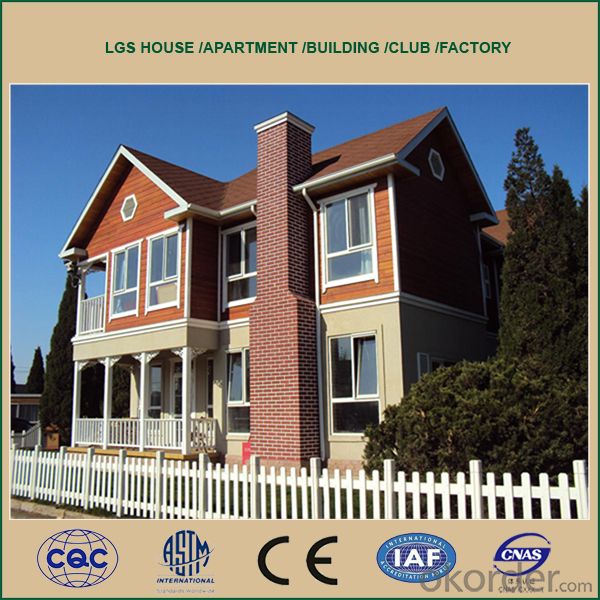
- Q: Villa room function how to divide the most appropriate?
- Rooms, home theater, balcony, cloakroom, dressing room, workers room
- Q: Can container houses be designed with a minimalist interior?
- Yes, container houses can be designed with a minimalist interior. The simplicity and modular nature of container homes lend themselves well to minimalist design principles. With thoughtful planning and strategic use of space, container houses can be transformed into sleek and clutter-free living environments that prioritize function and aesthetics.
- Q: Can container houses be built with a Scandinavian design?
- Certainly, a Scandinavian design can be applied to container houses. To achieve this style, one must prioritize simplicity, functionality, and natural elements. Scandinavian design is famous for its minimalistic and clean look, emphasizing natural light, organic materials, and a connection to nature. When designing a container house with a Scandinavian style, one can include elements such as ample windows to maximize natural light, light-colored walls and floors to create a bright and airy ambiance, and an open floor plan to enhance the feeling of spaciousness. Furthermore, incorporating natural and sustainable materials like wood and stone can add a touch of warmth and authenticity to the design. Scandinavian design is also characterized by the efficient and practical use of space. Container houses, being inherently compact, align well with these principles. Employing smart storage solutions, furniture with multiple uses, and minimalistic decorations can help create a functional and well-organized living space. In conclusion, container houses can absolutely be built with a Scandinavian design by focusing on simplicity, functionality, and natural elements. By integrating features such as large windows, light colors, natural materials, and efficient utilization of space, it is entirely possible to create a container house that embraces the timeless beauty of Scandinavian design.
- Q: Can container houses be designed with a skylight or sunroof?
- Yes, container houses can definitely be designed with a skylight or sunroof. In fact, incorporating a skylight or sunroof into the design of a container house can have several benefits. Firstly, a skylight or sunroof allows natural light to enter the house, creating a brighter and more inviting living space. Natural light has been proven to improve mood and well-being, and it can also help reduce the need for artificial lighting during the day, leading to energy savings. Additionally, a skylight or sunroof can provide excellent ventilation. By opening the skylight or sunroof, fresh air can flow into the house, improving indoor air quality and reducing the reliance on air conditioning or fans. This can be particularly beneficial in hot climates or during the summer months. Furthermore, a skylight or sunroof can offer stunning views of the sky, stars, and surrounding environment, enhancing the overall aesthetic appeal of the container house. It can provide a unique and tranquil atmosphere, allowing residents to feel more connected to nature. However, it's important to consider a few factors when designing a container house with a skylight or sunroof. The structural integrity of the container should be assessed to ensure it can support the additional weight and modifications required for the installation. Proper insulation and waterproofing measures should also be taken to prevent leaks or heat loss. Overall, container houses can be designed with skylights or sunroofs, and doing so can bring in natural light, improve ventilation, and enhance the overall ambiance of the living space.
- Q: Can container houses be expanded or connected?
- Yes, container houses can be expanded or connected. One of the advantages of using shipping containers for housing is their modular nature, which allows for easy expansion and connection. Containers can be stacked on top of each other or placed side by side to create additional living space. They can also be connected through various methods such as removing sections of the walls to create larger open spaces or adding additional containers to expand the overall size of the house. Additionally, containers can be modified and connected to create different configurations and layouts to suit specific needs and preferences. Overall, container houses offer great flexibility in terms of expansion and connection, making them a popular choice for individuals looking to expand their living space.
- Q: How are container houses heated and cooled?
- Depending on the specific design and location, container houses have various methods available for heating and cooling. Insulation and passive heating and cooling techniques are commonly used. The container's walls, roof, and floor are insulated to minimize heat transfer and maintain a comfortable indoor temperature, reducing the need for additional heating or cooling. To provide warmth, container houses can utilize different heating systems. Radiant floor heating, electric or gas heaters, and wood-burning stoves can be integrated into the container's interior. For cooling, there are several options. Ventilation is crucial to allow air circulation and prevent heat buildup. Windows, skylights, or vents can be installed to promote natural airflow. Fans or air conditioning units can also be used when necessary. These cooling systems can be powered by electricity or alternative energy sources, depending on available resources and preferences. In addition, container houses can benefit from renewable energy sources such as solar panels, wind turbines, or geothermal systems. These sustainable methods can provide both heating and cooling, reducing reliance on traditional energy sources and minimizing environmental impact. Ultimately, the choice of heating and cooling methods for container houses depends on factors such as climate, budget, energy efficiency goals, and personal preferences. The design and customization of container homes allow for flexibility in selecting the most suitable and efficient heating and cooling solutions.
- Q: What are the different types of container house foundations?
- There are several types of foundations that can be used for container houses. Some common options include concrete slabs, concrete piers, helical piles, and strip footings. Each type of foundation has its own advantages and suitability depending on factors like soil conditions, local building codes, and budget constraints.
- Q: Can container houses be built with efficient water-saving features?
- Yes, container houses can be built with efficient water-saving features. Various water-saving technologies and practices can be incorporated into the design and construction of container houses, such as low-flow fixtures, rainwater harvesting systems, greywater recycling, and efficient irrigation systems. With careful planning and implementation, container houses can significantly reduce water consumption and contribute to sustainable and eco-friendly living.
- Q: Are container houses suitable for senior living communities?
- Yes, container houses can be suitable for senior living communities. There are several reasons why container houses can be a viable option for senior living communities. Firstly, container houses are highly customizable and can be designed to meet the specific needs of senior citizens. They can easily be modified to include features such as wider doorways, ramps, and grab bars to ensure better accessibility for seniors with mobility issues. Additionally, the layout of container houses can be adapted to accommodate medical equipment such as wheelchairs and walkers. Secondly, container houses offer a cost-effective solution for senior living communities. They are often more affordable than traditional housing options, making them an attractive choice for seniors on a fixed income. The construction and maintenance costs of container houses are generally lower than those of conventional homes, making them a more financially sustainable option for senior living communities. Furthermore, container houses are environmentally friendly. As they are made from repurposed shipping containers, they contribute to reducing waste and have a smaller carbon footprint compared to traditional housing. This aligns with the growing trend of sustainable living, which is gaining popularity among seniors as well. In addition to these practical benefits, container houses can foster a sense of community among seniors. The compact nature of container houses allows for closer proximity between neighbors, promoting social interactions and a stronger support network. This is crucial for seniors who may be at risk of isolation or loneliness. However, it is important to note that the suitability of container houses for senior living communities may also depend on the specific needs and preferences of the seniors in question. Some seniors may prefer the familiarity and aesthetics of traditional housing, while others may have specific health or care requirements that container houses may not be able to meet. Therefore, it is essential to consider the individual needs and preferences of seniors before deciding whether container houses are suitable for a particular senior living community.
- Q: Are container houses suitable for extreme climates?
- Container houses can be suitable for extreme climates, but it largely depends on the design and insulation of the structure. With proper planning and modifications, container houses can withstand harsh weather conditions and provide a comfortable living environment. One of the main challenges of extreme climates is temperature control. Container houses can be insulated effectively, preventing excessive heat loss or gain. This can be achieved by using high-quality insulation materials and adding additional layers to the walls, floors, and roofs. Insulation also helps in reducing energy consumption for heating or cooling, making container houses more sustainable. In regions with extremely cold climates, the design of the container house can be optimized to maximize heat retention. This can include installing double-glazed windows, using insulated doors, and incorporating passive solar techniques like orienting the house to capture sunlight. Additionally, the use of heating systems such as radiant floor heating or wood stoves can further enhance the thermal comfort inside the container house. For areas with scorching heat or high humidity, container houses can be adapted to provide better ventilation and airflow. This can be achieved by incorporating windows, skylights, or even adding a rooftop garden or green roof to reduce heat absorption. Cross-ventilation can also be achieved by strategically placing windows or using fans to circulate air effectively. Furthermore, container houses can be designed to withstand extreme weather events, such as hurricanes or earthquakes. Reinforcements can be added to the structure, including steel frames or additional support columns, to increase its stability and resilience. However, it is important to note that container houses may require additional maintenance and regular inspections in extreme climates. This is to ensure that the insulation remains intact, there are no leaks, and the structure is in good condition to withstand any weather conditions. In conclusion, container houses can be suitable for extreme climates with proper design, insulation, and modifications. While they may require extra considerations and maintenance, container houses offer an affordable and sustainable housing solution that can withstand the challenges of extreme weather conditions.
Send your message to us
New Designed and Popular Prefabricated House
- Loading Port:
- Tianjin
- Payment Terms:
- TT OR LC
- Min Order Qty:
- 50 m²
- Supply Capability:
- 50000 m²/month
OKorder Service Pledge
OKorder Financial Service
Similar products
Hot products
Hot Searches
