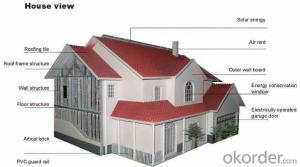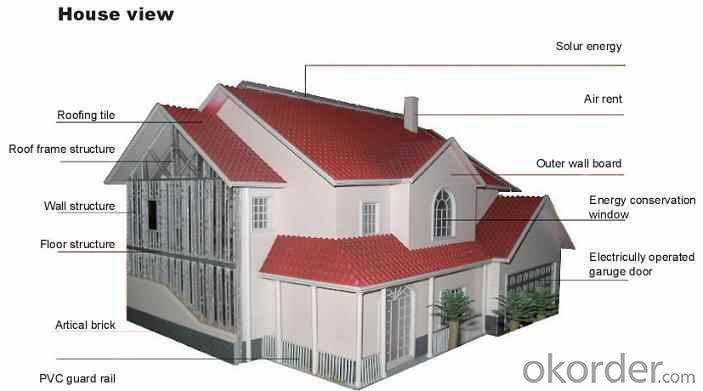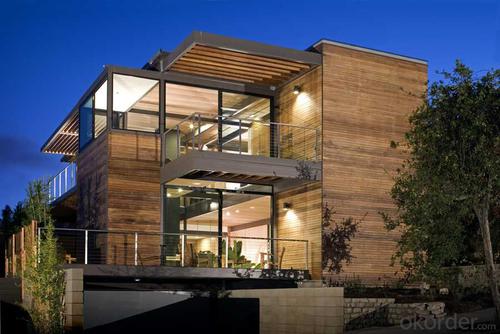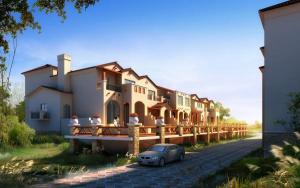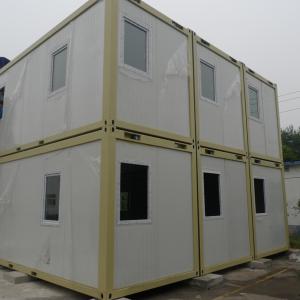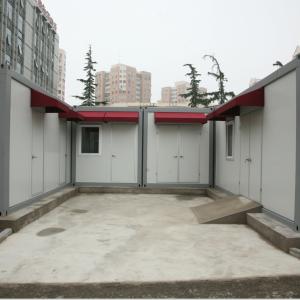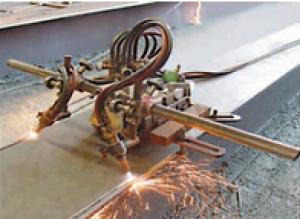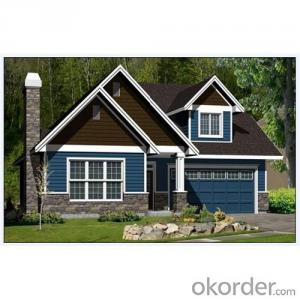EPC Project , EPC Work, EPC Developer (Engineer, Procure, Construct)
- Loading Port:
- Shanghai
- Payment Terms:
- TT OR LC
- Min Order Qty:
- 1 m²
- Supply Capability:
- 10000 m²/month
OKorder Service Pledge
OKorder Financial Service
You Might Also Like
EPC project , EPC work, EPC developer (Engineer, Procure, Construct)
light steel structure prefab house
The overview:
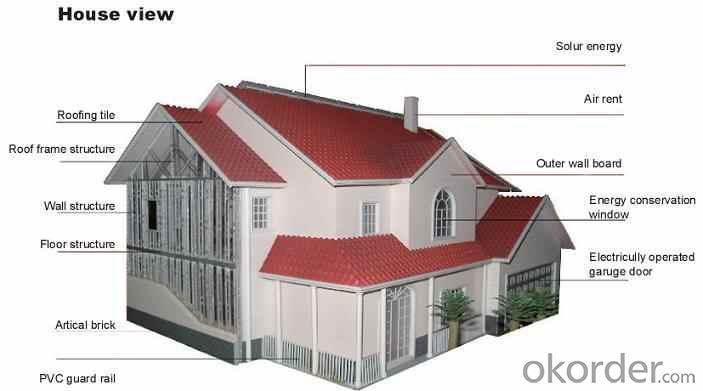
OVERVIEW OF THE LAYERED STRUCTURE OF THE HOUSE
Structures built with the steelvilla websteel system have the strength and load capcity to stand up to hurricanes and earthquakes, yet it can be clad in an array of standard materials, giving the structure the look of traditional exterior finishes.
The steel villa building system offers advantages over traditional construction methods in strength, weight, erection time and cost. The steelvilla system utilized patented steel sections to obtain one of the highest load-capacity-to-weight ratios available, while keeping cossts as a fraction of traditional construction cost. The system can be utilized to frame residential or commercial buildings up to 6 stories.
1. The wall layered structure:
The exterior decoration panel can be cement fiber
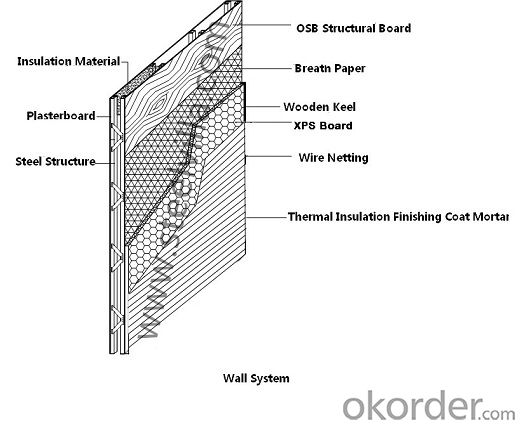 decorative panel with painting or can be cement finishing with painting.
decorative panel with painting or can be cement finishing with painting.The insulation materials are glass wool and XPS panel, the glass wool is inside of the structure and the XPS is under the exterior finishing.
The structural board is OSB panel or cement fiber panel as dampproof choice.
Inner side of the wall is finished with structural panel(optional) and cypsum board. Then painting work.
2. The roofing structure:
The structure of the truss are ready-made in the factory piece by piece. All the connection are ready.
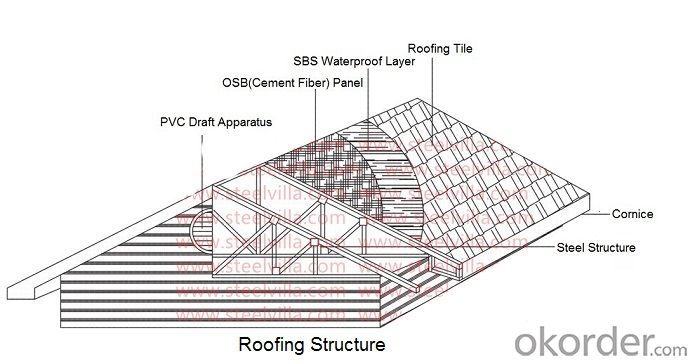
The structural panel can be OSB panel or cement fiber board as supports of the roofing layers.
The waterproof layer is composited by the liquid and rolls.
Roofing tiles can be PVC, asphalt with sand, Aluminum tile with sand finishing or the traditional earthenware tile.
The droping system is also in the package.
3. The flooring structure:
There are three options for the flooring structrural panels, one is the fiber cement panel, the second option is the OSB panel and last option is the reinforced cement board. The differences are the OSB panel needs better waterproof treatment, and the fiber cement panel need the thicker ones tobe more tenacity, the reinforced cement panel takes more space and heavy.
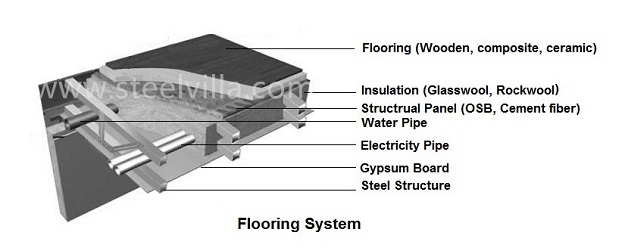
The insulation material between the structure is glasswool(Rockwool can be as option).
The under layer is the gypsum board, and also cam be other types of ceiling decorative panels.
The flooring, there are many options for the floor as the traditional ones, it can be wooden floor, can be composite floor, can be ceramic floor upon the structrual panel.
The structure of the floor is more thicker than the wall structure that can make the floor with better insulation on heat and sound.
- Q: Can container houses be designed to have a balcony?
- Yes, container houses can be designed to have a balcony. In fact, many architects and designers have successfully incorporated balconies into container house designs. Balconies can be added to container houses in various ways, depending on the desired design and structural considerations. One common approach is to extend a section of the container to create a platform that can be used as a balcony. This can be achieved by cutting off a section of the container and reinforcing it with additional steel beams or supports. Another option is to attach a prefabricated balcony module to the container structure, creating a separate space that protrudes from the main container. Additionally, balconies can also be incorporated by stacking multiple containers in a way that creates open outdoor spaces between them. With proper planning and engineering, container houses can indeed be designed to include balconies, offering residents the opportunity to enjoy outdoor spaces and take advantage of the surrounding views.
- Q: Can container houses be designed with a traditional or historical theme?
- Yes, container houses can definitely be designed with a traditional or historical theme. While shipping container homes are often associated with modern, minimalist designs, there is no limitation on the style or theme that can be applied to these structures. With the right design elements, materials, and finishes, container houses can be transformed to reflect traditional or historical aesthetics. To achieve a traditional or historical theme, various architectural elements can be incorporated into the design. For example, the exterior of the container house can be clad with traditional materials such as brick, stone, or timber, giving it a timeless look. Historical architectural features like gables, dormer windows, or ornamental details can be added to enhance the overall design. The interior of the container house can also be designed with a traditional theme by using appropriate materials, colors, and furnishings. For instance, reclaimed wood or antique furniture can be used to create a rustic or vintage atmosphere. Traditional moldings, wainscoting, or decorative wallpapers can be added to the walls to evoke a sense of history. Furthermore, landscaping and outdoor design can contribute to the traditional or historical theme of a container house. Traditional garden elements like well-manicured lawns, flower beds, or hedges can be incorporated to create a charming and nostalgic ambiance. In conclusion, container houses can absolutely be designed with a traditional or historical theme. With careful consideration and creative design choices, these structures can seamlessly blend into their surroundings and reflect the desired aesthetic.
- Q: Can container houses be converted into offices or studios?
- Yes, container houses can definitely be converted into offices or studios. The versatility and modular nature of container houses make them ideal for repurposing into various types of spaces, including offices and studios. They offer a cost-effective and sustainable alternative to traditional construction, as containers are readily available and can be easily customized to meet specific requirements. Container houses can be transformed into comfortable and functional workspaces by adding insulation, windows, doors, and appropriate ventilation systems. The interior can be designed to include separate rooms or open plan layouts, depending on the specific needs of the office or studio. Additionally, containers can be stacked or joined together to create larger spaces or multi-level structures, allowing for expansion and flexibility. The durable and secure nature of container houses also makes them suitable for office or studio environments. They are built to withstand harsh weather conditions, ensuring the safety and protection of the occupants and their equipment. Furthermore, container houses can be equipped with necessary amenities such as electricity, plumbing, and internet connectivity, making them fully functional workspaces. Converting container houses into offices or studios not only provides a unique and aesthetically appealing space but also contributes to sustainable practices. By repurposing shipping containers, we reduce the demand for new construction materials and minimize waste. It is an innovative and eco-friendly solution for creating modern, efficient, and adaptable workspaces.
- Q: Can container houses be designed to be energy-efficient?
- Yes, container houses can be designed to be energy-efficient. With proper insulation, ventilation, and design considerations, container houses can be made to reduce energy consumption and lower carbon emissions. Firstly, insulation is essential in container houses to regulate temperature and minimize the need for heating or cooling. This can be achieved by using high-quality insulation materials such as spray foam or rigid foam boards on the walls, floors, and ceilings. Additionally, double-glazed windows and weatherstripping can prevent heat loss or gain. Furthermore, proper ventilation is crucial for energy efficiency. Incorporating windows and vents strategically allows for natural airflow, reducing the dependence on air conditioning. Additionally, installing energy-efficient appliances and lighting fixtures can further minimize energy consumption. LED lights, energy-efficient heating systems, and smart thermostats are just a few examples of technologies that can be utilized in container houses. Lastly, the design of container houses can contribute to energy efficiency. Implementing passive design principles, such as orienting the house to maximize natural light and solar gain, can reduce the need for artificial lighting and heating. Moreover, incorporating renewable energy sources like solar panels or wind turbines can generate clean energy, making the container house even more energy-efficient. Overall, container houses can indeed be designed to be energy-efficient by employing insulation, ventilation, energy-efficient appliances, and renewable energy sources. With careful planning and consideration, container houses have the potential to be environmentally friendly and sustainable dwellings.
- Q: Can container houses be designed with multiple levels?
- Yes, container houses can definitely be designed with multiple levels. The modular nature of shipping containers allows for easy stacking and joining, making it possible to create multi-story structures. In fact, many architects and designers have successfully incorporated multiple levels in container house designs, showcasing the versatility and flexibility of this building method. When designing container houses with multiple levels, certain considerations need to be taken into account. The structural integrity of the containers must be maintained, and additional support may be required to ensure the stability of the upper levels. Proper insulation and ventilation systems should also be incorporated to maintain a comfortable living environment throughout the entire structure. Moreover, it is essential to carefully plan the layout and design of each level to optimize space and functionality. Creating an efficient flow between the different floors, incorporating staircases or even elevators, and considering the placement of windows and openings are crucial aspects of designing multi-level container houses. Overall, container houses can be successfully designed with multiple levels, offering a unique and innovative solution for those seeking compact yet spacious living spaces.
- Q: Can container houses be designed with a rainwater harvesting system?
- Yes, container houses can be designed with a rainwater harvesting system. The large surface area of the containers makes them ideal for collecting rainwater, which can then be stored and used for various purposes such as flushing toilets, watering plants, or even as a source of drinking water after proper filtration. With proper planning and installation, container houses can effectively utilize rainwater and contribute to sustainable living practices.
- Q: Are container houses safe from extreme weather conditions?
- Container houses have the potential to be safe and secure in extreme weather conditions, thanks to their ability to withstand hurricanes, earthquakes, and other natural disasters. By incorporating proper insulation, reinforced structures, and additional features, container homes can meet stringent building codes for high wind zones and seismic activity. The durability of container houses is one of their main advantages. Shipping containers are constructed with strong steel to withstand the harsh conditions of sea transport. This inherent strength makes them resistant to wind, rain, and even fire. However, it is important to note that modifications and reinforcements are often necessary to ensure their safety in extreme weather conditions. To provide effective thermal insulation, container homes can be insulated with high-quality materials. This insulation not only prevents heat loss or gain during extreme temperatures but also helps regulate the temperature inside the house, creating a comfortable and safe living environment. In areas prone to hurricanes or tornadoes, container houses can be further secured by anchoring them to a solid foundation or using reinforced concrete footings. Storm shutters or impact-resistant windows can also be added to protect against flying debris during severe weather events. For earthquake-prone regions, additional precautions are required. Engineers can strengthen the container structure by welding or bolting steel beams to increase stability. Proper seismic bracing and foundation design are crucial to ensure the container home remains intact during an earthquake. To ensure the construction of a safe dwelling, it is crucial to collaborate with experienced architects, engineers, and contractors who specialize in container homes. Their expertise in following proper building codes and regulations will provide a secure and reliable living space even in the face of extreme weather conditions.
- Q: Can container houses be designed with a high ceiling?
- Yes, container houses can be designed with a high ceiling. The height of the ceiling in a container house is adjustable and can be customized according to the owner's preferences. By removing the container's original roof and adding extensions or stacking containers vertically, it is possible to create a container house with a high ceiling that offers a spacious and open feel.
- Q: Can container houses be designed with a tropical or beach theme?
- Yes, container houses can definitely be designed with a tropical or beach theme. The versatility of container homes allows for endless possibilities in terms of design and aesthetic. To create a tropical or beach-themed container house, several key elements can be incorporated. Firstly, the exterior of the container house can be painted in vibrant, tropical colors like turquoise, coral, or sunny yellow to reflect the beach theme. Additionally, adding elements such as palm trees, tropical plants, or even a small sandy area around the house can enhance the overall tropical vibe. Inside the container house, the design can be further enhanced to reflect a tropical or beach atmosphere. This can be achieved by using materials such as bamboo or driftwood for furniture, flooring, or wall coverings. Incorporating nautical or beach-inspired decor such as seashells, netting, or beach artwork can also contribute to the overall theme. Furthermore, large windows and open floor plans can be incorporated into the design to maximize natural light and create a seamless connection with the outdoor surroundings. This will allow residents to enjoy the tropical views and breeze while inside the container house. In terms of functionality, container houses can be equipped with features that are suitable for tropical or beach environments. For example, installing an outdoor shower or a small pool can provide a refreshing way to cool off in the tropical heat. The use of sustainable and eco-friendly materials can also be prioritized to align with the natural surroundings and promote a more eco-conscious lifestyle. In conclusion, container houses can be designed with a tropical or beach theme by incorporating vibrant colors, natural materials, nautical decor, and functional elements. With careful planning and creativity, container homes can offer a unique and stylish living space that perfectly complements a tropical or beach environment.
- Q: Are container houses resistant to hail or hailstorms?
- Container houses are generally resistant to hail or hailstorms due to their sturdy and durable construction. The thick steel walls of container houses can withstand hail impact and provide protection to the inhabitants inside. However, the extent of resistance may vary depending on the size and intensity of the hailstorm.
Send your message to us
EPC Project , EPC Work, EPC Developer (Engineer, Procure, Construct)
- Loading Port:
- Shanghai
- Payment Terms:
- TT OR LC
- Min Order Qty:
- 1 m²
- Supply Capability:
- 10000 m²/month
OKorder Service Pledge
OKorder Financial Service
Similar products
Hot products
Hot Searches
Related keywords
