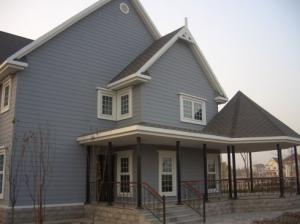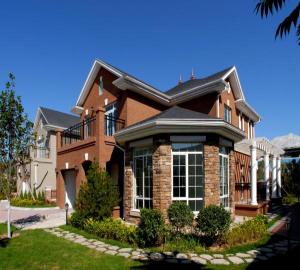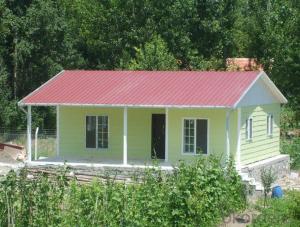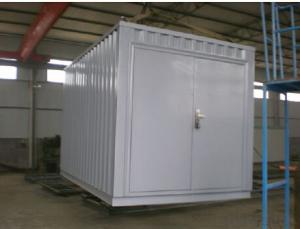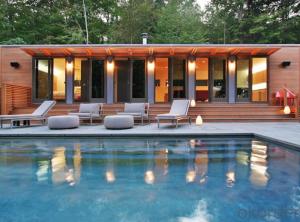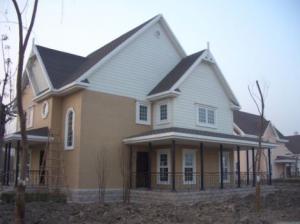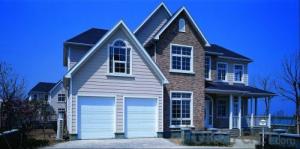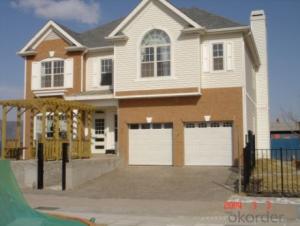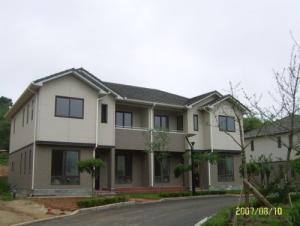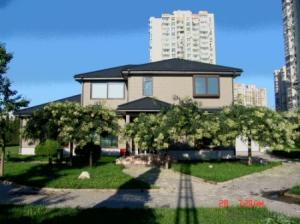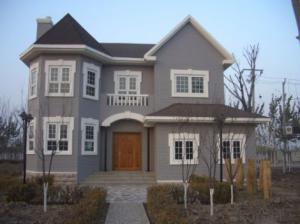Ecomonical light gauge steel villa
- Loading Port:
- China Main Port
- Payment Terms:
- TT OR LC
- Min Order Qty:
- -
- Supply Capability:
- -
OKorder Service Pledge
Quality Product, Order Online Tracking, Timely Delivery
OKorder Financial Service
Credit Rating, Credit Services, Credit Purchasing
You Might Also Like
The adavantages of the light gauge steel villa:
1. Better thermal insulation
The advanced exterior overall thermal insulation meets the updated state energy-saving standards for buildings. It refrains from the cold and thermal bridges phenomenon, and keeps buildings away from damages such as dampness, distortion, mildew and corrosion.
The unique heat reflection and ventilation layer design can make better insulation effects. Temperature can be reduced by five to eight degrees. ( In my opinion, this advantage is very suitable for the climatic condition of Middle East )
2. Seismic and Wind Resistance
Withstand the shock of 9 on the Richter scale. The dense light gauge steel and column are connected in flexible method with screws and bolts, which can abosorb the energy of eathquake. There are fittings between foundation and wall, which are resistant to pull out and shear. The total weight of the house is light, which is only 1/6 of the conventional concrete houses. Therefore it has better anti-seismic performance.
Can endure typhoon of 12 levels
There are special fittings among roof, floor, wall and foundation. The strong connection can help resist typhoon of 12 levels.
3. Roof Load-bearing and Fireproof
The structure can be designed according to climate requirements.
Wall and floor slab use special technology which can meet 3h refractory limit.
4. Sound insulation
Improved technology on sound insulation and shock absorption meet the state building standards for sound insulation. Special methods are performed, especially towards the audio frequency ranging from 250-1000Hz which is the most sensitive to ears, in order to create a quiet and comfortable living environment.
5. Moisture-proof and Ventilation
There is a gap between wall and roof truss, so the air can flow inside.
There is one-way ventilation layer in the composite wall, which is able to make the wall "breath". This means moisture can be reduced inside the door.
6. Durable (90 years structure safty guarantee)
Special coating technology enables the structural materials to have the self-restoration function to prevent rust and corrosion.
Envelope materials using new light weight building materials to achieve fire resistant, anti-corrosion and anto-moth.
7. Energy Efficient and Enviromental Protection
Energy Saving: 65-90 energy redution.
Water Saving: The dry construction consumes 10% of water used in traditional constrution.
Land Saving: The inside usable area increases 10%
Environment Protection: Pollution-free construction system.
- Q: Do container houses require a strong foundation?
- Yes, container houses do require a strong foundation. Despite the fact that containers are structurally robust, a solid foundation is needed to evenly distribute the weight and ensure stability of the structure. A strong foundation helps prevent shifting, settling, and potential structural damage over time.
- Q: Are container houses suitable for areas with strict energy efficiency requirements?
- Yes, container houses can be suitable for areas with strict energy efficiency requirements. Container houses can be designed and constructed to meet energy efficiency standards by incorporating insulation, energy-efficient windows, and renewable energy solutions. Additionally, container houses can be easily modified and upgraded to improve energy efficiency over time, making them a viable option for areas with strict energy efficiency requirements.
- Q: Can container houses be expanded?
- Indeed, container houses have the potential for expansion. The utilization of shipping containers in housing offers the advantage of modularity, facilitating the straightforward addition of more containers to amplify living space. These containers can be either stacked or interconnected, enabling the creation of multi-level or more spacious living areas. Furthermore, horizontal expansion of container houses is achievable by incorporating new containers alongside the preexisting ones. The adaptability of container homes presents numerous expansion possibilities, rendering them a versatile and practical option for individuals seeking to enhance their living space.
- Q: What are the requirements for container house structure design?
- but also by space, materials and other objective conditions, in the container design should be fully considered Container module tool advantages and shortcomings
- Q: Are container houses structurally sound?
- Indeed, container houses boast remarkable structural stability. Engineered to endure harsh weather conditions and the demands of being stacked upon one another during transit, shipping containers are crafted from robust high-strength steel. Remarkably, even after being transformed into homes, their structural integrity remains intact. Furthermore, it is possible to reinforce container houses with supplementary support beams or weld them together to fashion more expansive living areas. Given the appropriate engineering and construction measures, container houses can effortlessly meet or surpass the structural criteria set for conventional homes.
- Q: Do container houses require building permits?
- Yes, container houses generally require building permits. Building codes and regulations vary depending on the location and jurisdiction, but in most cases, container houses are considered permanent structures and therefore require proper permits. These permits ensure that the construction of the container house meets safety standards, zoning requirements, and other applicable regulations. It is important to research and consult with local authorities or a professional architect or builder to determine the specific requirements and regulations for container house construction in your area.
- Q: Are container houses suitable for remote educational facilities?
- Remote educational facilities can indeed benefit from the use of container houses. These dwellings have gained popularity in recent years due to their versatility, affordability, and ease of transportation. These attributes make them an excellent option for remote locations where traditional construction may pose challenges or come at a high cost. One advantage of container houses is their easy transportability, which allows for the establishment of educational facilities in otherwise inaccessible areas. This is particularly advantageous for communities located in remote regions with limited infrastructure and resources for education. Moreover, container houses can be customized and adapted to meet the specific needs of educational facilities. They can be designed to accommodate classrooms, libraries, laboratories, and other essential spaces. By ensuring proper insulation, electricity, and ventilation systems, container houses can offer a comfortable learning environment. Another benefit of container houses is their cost-effectiveness when compared to traditional building methods. This affordability enables more resources to be allocated towards educational materials, technology, and staff, thereby enhancing the overall learning experience. Additionally, container houses are environmentally friendly. They are often constructed from recycled materials and repurposed shipping containers, which minimizes waste and reduces the environmental impact. This aligns well with the growing emphasis on sustainability in educational institutions. In conclusion, container houses are a viable option for remote educational facilities. Their portability, customization potential, affordability, and eco-friendliness make them an attractive choice for establishing educational infrastructure in remote areas.
- Q: Can container houses be designed to have a large living space?
- Yes, container houses can be designed to have a large living space. While shipping containers may have limited dimensions, they can be transformed into spacious homes through clever design and creative solutions. Several techniques can be employed to maximize the living space within a container house. Firstly, multiple containers can be combined to create a larger living area. By stacking or aligning containers side by side, the floor plan can be expanded to accommodate more rooms or open spaces. This allows for a more flexible layout and a larger overall living area. Secondly, containers can be modified by removing certain walls or sections to create an open layout. By eliminating unnecessary walls, the interior can feel more spacious and provide an uninterrupted flow between different areas. This open concept design can make a container house feel larger than it actually is. Additionally, incorporating large windows and skylights into the container house design can bring in ample natural light, making the space feel more open and airy. Natural light can visually expand the interior and create a sense of spaciousness. Furthermore, utilizing vertical space is crucial in container house design. By building upward, through the installation of mezzanines or lofts, additional living areas can be created without taking up valuable floor space. These elevated spaces can be used as bedrooms, offices, or recreational areas, further maximizing the overall living space. Lastly, efficient storage solutions are essential in container houses. Designing built-in storage units and utilizing hidden spaces can help minimize clutter and maximize the available living area. By incorporating smart storage solutions, the container house can provide ample room for everyday living while maintaining a clean and organized environment. In conclusion, container houses can indeed be designed to have a large living space. By employing creative design techniques such as combining containers, creating an open layout, maximizing natural light, utilizing vertical space, and implementing efficient storage solutions, container houses can offer comfortable and spacious living areas.
- Q: How is the interior of the container activity?
- suitable for long-distance transport and export shipping. Reference Size: (mm) 6058 * 2438 * 2591 The size of the outlet is relatively narrow (5850 * 2300 * 2700). 40-foot container can hold 6-8 sets of container rooms.
- Q: Are container houses suitable for areas with strict building codes?
- Yes, container houses can be suitable for areas with strict building codes. While they may require some modifications and additional permits to meet the specific requirements, container houses can still comply with building codes when built and designed properly. It is essential to work with experienced architects and contractors who are knowledgeable about local regulations to ensure compliance and obtain the necessary approvals.
Send your message to us
Ecomonical light gauge steel villa
- Loading Port:
- China Main Port
- Payment Terms:
- TT OR LC
- Min Order Qty:
- -
- Supply Capability:
- -
OKorder Service Pledge
Quality Product, Order Online Tracking, Timely Delivery
OKorder Financial Service
Credit Rating, Credit Services, Credit Purchasing
Similar products
Hot products
Hot Searches
Related keywords
