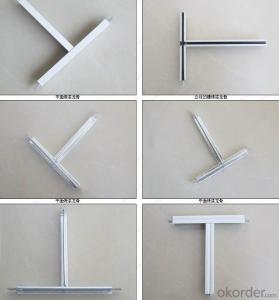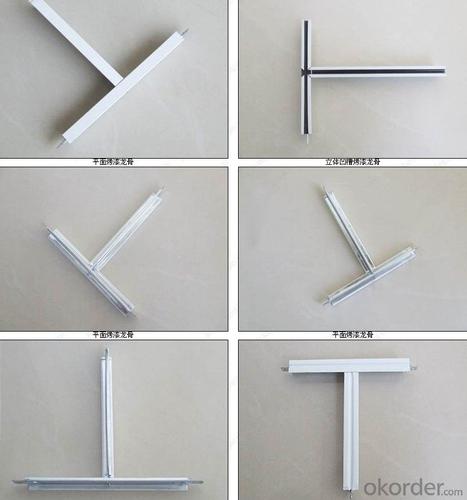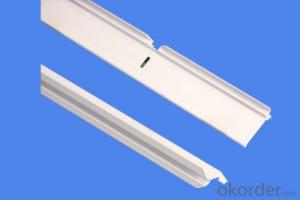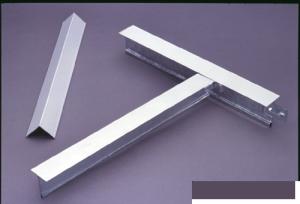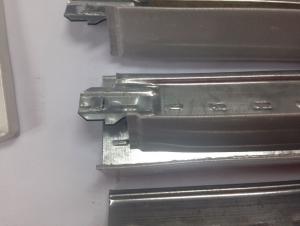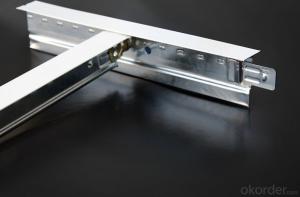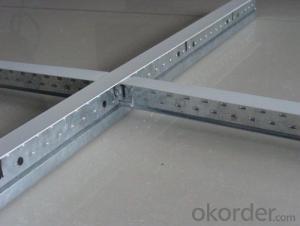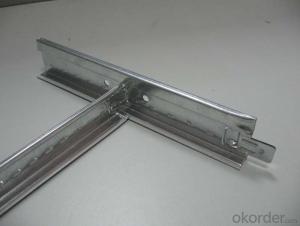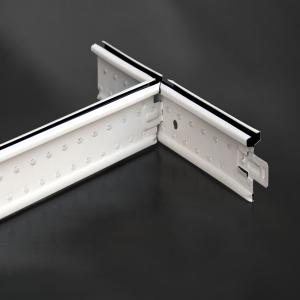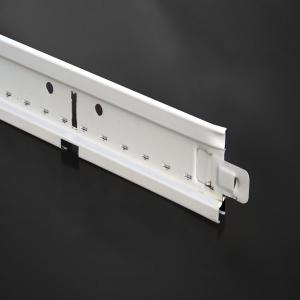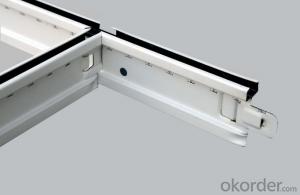Drywall Drop Ceiling Grid - Ceiling T Grids for Ceiling 38-t24mm Suspension
- Loading Port:
- China main port
- Payment Terms:
- TT or LC
- Min Order Qty:
- 5000 pc
- Supply Capability:
- 5000000 pc/month
OKorder Service Pledge
OKorder Financial Service
You Might Also Like
Gypsum Board is typically made of an inner core of gypsum that is encased in paper.
The strong laminating paper encasing the board can accommodate virtually any type of decorative
Product Applications:
Mainly used in those places with highg-rade decorationwhere strict acoustic environment is crucial,
such as theater, concert hall, museum, library, hearing room, gallery, auction house, gymnasium,
lecture hall, multifunctional hall, hotel lobby, hospital, shopping mall, piano practice room,
conference room, studio, recording room, KTV room, bar, industrial workshop, machine room, etc
Product Advantages:
1.Light weight in unit acreage
2.Non-combustible
3.Strong nail holding power
4.Heat & sound insulation
5.Smoothness ceiling board
Main Product Features:
MATERIAL:GYPSUM BOARD
SURFACE:PAPER FACED
EDGE:SQUARE,TARERED
DENSITY:AS PER GB/T9775-1999
BREAKING STRENGTH:AS PER GB/T9775-1999
ANTI-FIRE FUNCTION:<30 MINS AS PER GB8624-1997
COMBUSTION PERFORMANCE:NON-COMBUSTIBLE MATERIAL
SIZE TOLERANCE:LENGTH/WIDTH<+-2.0MM
MOISTURE CONTENT: <2%
Product Specifications:
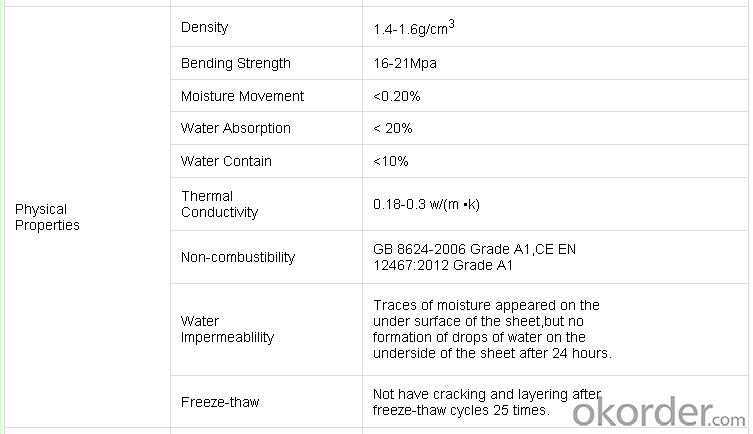
Images:
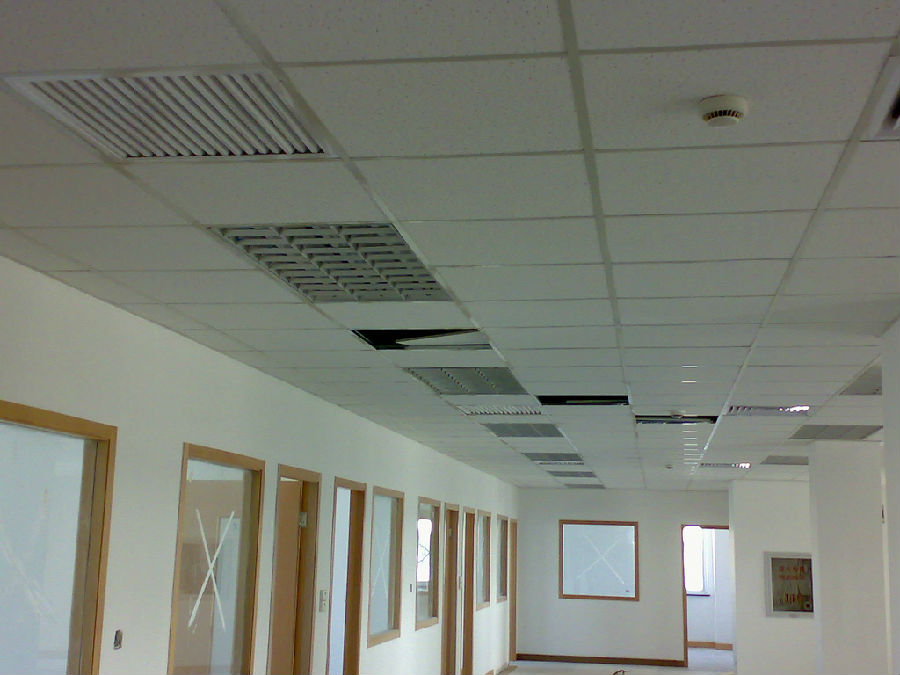
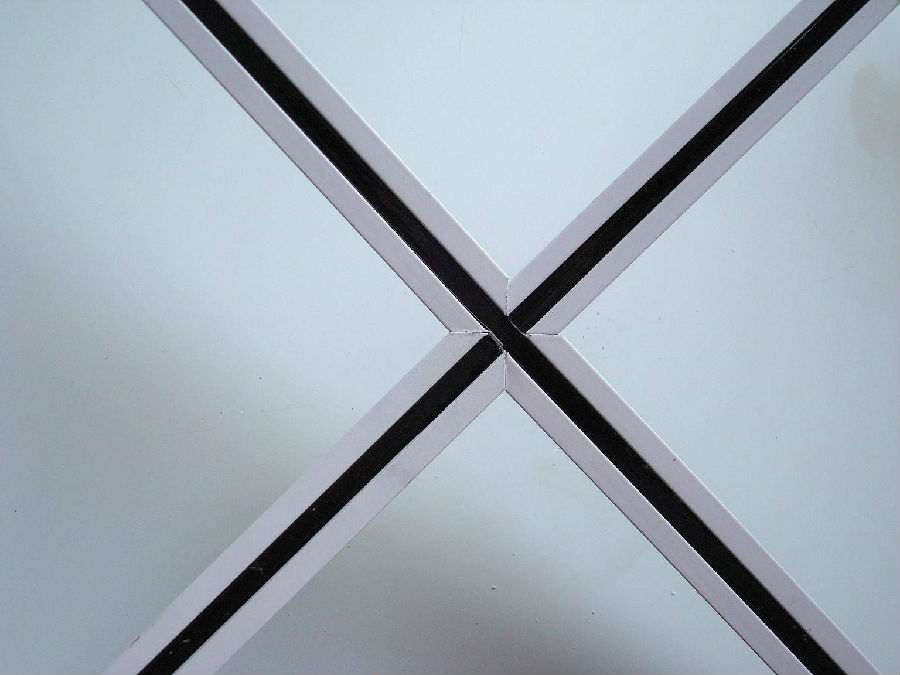
- Q: Known floor building elevation, ceiling elevation, light steel keel gypsum board ceiling boom length how to calculate?
- Depends on the height of the room and the spacing of the boom
- Q: I would rather not drywall the ceiling to provide future access to wiring and ductwork. What could be used to reduce overall noise? I am most concerned about the master bedroom, which is right above the area being finished, as there will be a home theatre system installed.
- I would thing any drop ceiling would work. Here's a link to some sound proofing. Good luck!
- Q: In the CAD 'light steel keel seal 18 PCT big core board posted 8 PCT car side gray paint glass' What is the meaning of this sentence? Request to say the details of the point yo.
- Hanging light steel, do not hang gypsum board, hanging big core board to do the foundation, Daixin board paste gray paint glass. Good bizarre decoration process ah
- Q: Gypsum board light steel keel cut off how much money 1 square
- Skeleton 20 or so, gypsum board 12 thick side of the double-sided dragon card 30 or so, labor costs ranging from OKorder and around 35, caulking and 5, nail river 2, tools and 3 fast, 90 or so, plus noise Material plus artificial 20 or so, 110
- Q: Construction Technology of Silicon and Caelite Ceiling in Light Steel
- Calcium silicate board ceiling is the main advantage of light, waterproof, sound absorption, construction is simple. 1) Material requirements Calcium silicate board specifications, performance indicators meet the design and the corresponding acceptance requirements. The keel, boom and fittings required for the ceiling meet the requirements of the design and catalog specifications. 2) The main construction tools Electric saw, no tooth saw, nail gun, hand saw, hand plane, pliers, screwdriver, wrench, square feet, steel ruler, steel tape and so on. 3) construction conditions and related environment around the wall playing a good roof + 50cm level elevation control line, and verification is completed. ?Install the roof of the various lines and ventilation ducts, to determine the light, ventilation and a variety of exposed Ming mouth position. And check the height of the ceiling and its equipment within the impact of elevation. ?Check whether the materials and fittings used are well prepared. Before the keel, you must complete the wet work on the wall surface. Erected a roof construction platform. Calcium silicate board keel ceiling in a large area before the construction, should do the model, the ceiling from the crown, lamp trough, vents of the tectonic treatment, block and fixed method should be tested and identified after a large area construction.
- Q: Like trying to dig a hole in a lake. Is this done in the industry? I have a client who wants me to replace the fans in their bathrooms with suspended ceilings (2x4 grid and acoustical tile). I intend to cut the doors up an inch above the floor but what keeps the air above the suspended ceiling, above the ceiling? It seems like the air would easier come through the ceiling and/or over the tops of the walls. Then under the door.
- A very, very high percentage of restroom walls either run to the floor or roof above and / or have a drywall ceiling above any suspended ceiling. Otherwise it would be like having a restroom in the center of a low partition open concept office area. The exhaust fans must be ducted through the ceiling above the suspended ceiling and to the outside of the building. The exhaust make up air will come in the room at your door undercut.
- Q: Main beams for the ceiling grid come in 12' lengths. What if a room is twice that in length? Is there a way to interlock those things together? I know that the secondary 4' pieces lock onto the main beams, though.
- Suspended Ceiling Dimensions
- Q: How does the aluminum-plastic plate and the light steel keel connect?
- Wood keel and aluminum-plastic plate for the cross-shaped arrangement, aluminum-plastic plate with self-tapping screws in the aluminum-plastic plate splicing from the bottom up on the keel. The next board up a fixed board on a plug, you can block the tapping screws, then the board is not fixed on the same side with a self-tapping screw twisted on the keel. And so on. The first board, and the last side of the board has a special edge of the edge, the edge of the first with a keel or glue fixed on the wall, then insert the board. So easy to disassemble and strong. Keel playing level, the board will be able to level.
- Q: Light steel keel wall hidden acceptance of what is the hidden content? (Not a ceiling)
- 1. The variety, specification, performance and moisture content of the keel, fittings, wall panels, filling materials and caulking materials used in the skeleton walls shall meet the design requirements. There are sound insulation, heat insulation, fire retardant, moisture and other special requirements of the project, the material should have the appropriate performance level of the test report. 2 skeleton wall works Border keel must be firmly connected with the base structure, and should be flat, vertical, position is correct. 3 skeleton in the keel spacing and structure of the connection method should meet the design requirements, the skeleton of the equipment pipeline installation, doors and windows openings and other parts to strengthen the keel should be installed firmly, the correct position, fill the material should be set to meet the design requirements. 4 wood keel and wood wall panel fire and corrosion treatment must meet the design requirements. 5 skeleton wall wall panels should be installed firmly, no delamination, warping, cracks and defects. 6 seam joints used in the joints of the wall method should meet the design requirements. 7 skeleton wall surface should be smooth, consistent color, clean, no cracks, seams should be uniform, straight. 8 skeleton on the wall of the holes, grooves, boxes should be the right position, sets of anastomosis, neat edges. 9 skeleton wall filled with the material should be dry, fill should be dense, uniform, no fall.
- Q: How many thickness of the light steel keel to do the wall?
- Can be used 12mm single gypsum board + 75mm steel keel (filled with 50mm thick rock wool) +12 mm single layer of gypsum board plus rock wool is mainly for the insulation
Send your message to us
Drywall Drop Ceiling Grid - Ceiling T Grids for Ceiling 38-t24mm Suspension
- Loading Port:
- China main port
- Payment Terms:
- TT or LC
- Min Order Qty:
- 5000 pc
- Supply Capability:
- 5000000 pc/month
OKorder Service Pledge
OKorder Financial Service
Similar products
Hot products
Hot Searches
Related keywords
