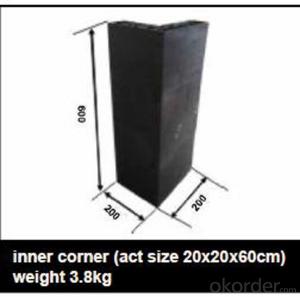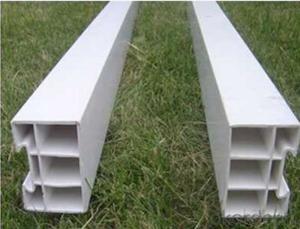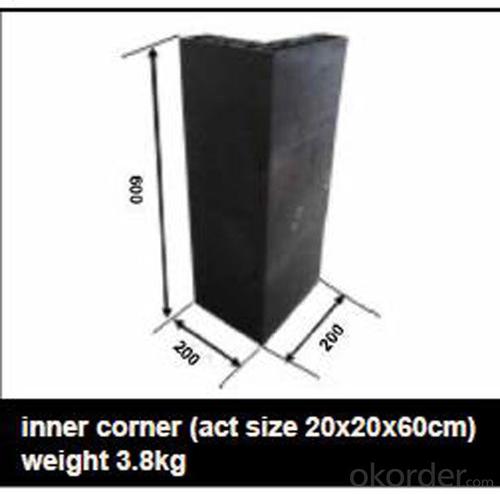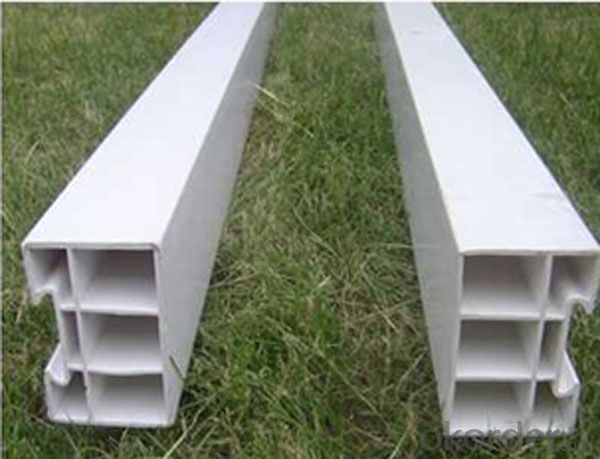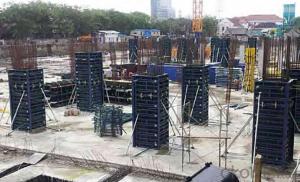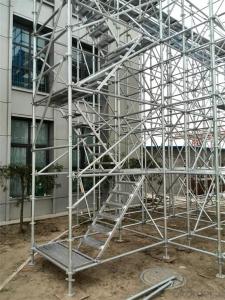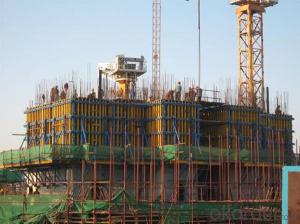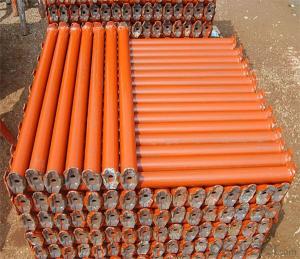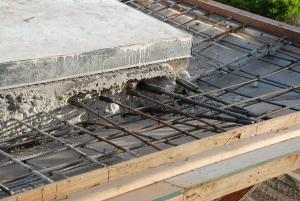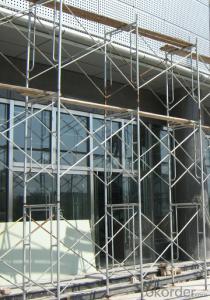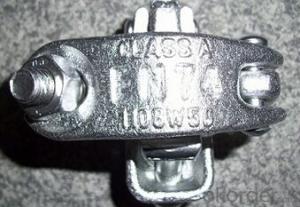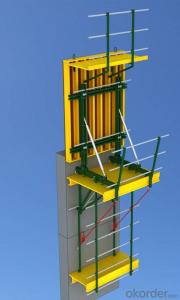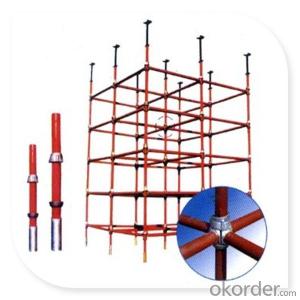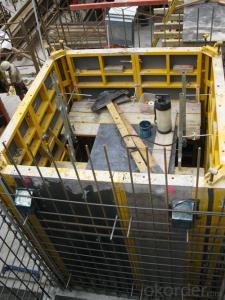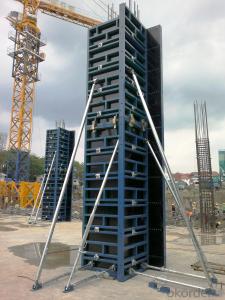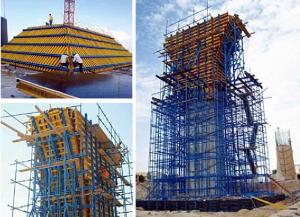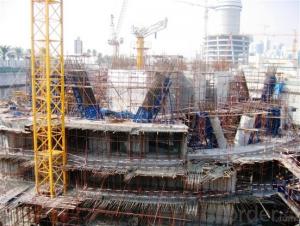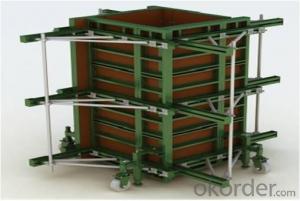Coupler Scaffolding Clamp Formwork Stage Lighting Scaffolding Cnbm
- Loading Port:
- Tianjin
- Payment Terms:
- TT OR LC
- Min Order Qty:
- 10000 set
- Supply Capability:
- 50000 set/month
OKorder Service Pledge
OKorder Financial Service
You Might Also Like
Coupler Scaffolding Clamp Formwork Stage Lighting Scaffolding CNBM
Plastic Formwork Concrete Formwork Circular Column Used Scaffolding Props New Design
Developing with new technology materials, steel formworks is no longer a must in construction concrete process. More and more buildings are established with plastic formworks. And workers love this new formworks much more.
The advantages of plastic formworks:
1.First of all--light
Yes it is the first advantage of plastic formwork. It wins the great praise of both contractors and workers.
The biggest panel is 120×1500px,weights 10.5kg only. It can be lift and set up by one person easily, which means there is no need for cranes on site.Saves a lot of cost and time.
2.Easy set up
Different size of panels can firmly locked by simply turn the special handles to 90 degree. The Panels has rib on the back, which makes the system need not traditional wood blocks and nails. The panels have holes to fit tie rod, guarantee the strength of the whole system.
3.Modularity
Modular formworks composed by different size of panels,the main item is 120×1500px panel,which is used for the large area of walls and slabs. There are also small size of panels like 10×1500px,20×1500pxcm,25×1500px,inner corner 20×20×1500px and outer corner 10×5×1500px.Due to the variety of panel size, the system can form almost all size walls 120×1500px panel of multiply by 125px. The material of modular formwork is PC-ABS mixed with special glass fibers which enable panels to hold high pressures.
4.Strength
The handles are made by high strength Nilon, each panel locked by at least 4 handles, which makes the whole system strong enough to pour 1000px walls.
5.Environment friendly
The system needs no cut and nail due to the variety size. Also it needs nearly no wood. The material can be recycled after broken, so it will not pollute the environment.
6.Consequent
Concrete does not stick to plastic formwork, thus the panels need no oil before using, and can be cleaned simply by water. The surface of the wall which build by modular formwork is smooth and without rework.
Coupler Scaffolding Clamp Formwork Stage Lighting Scaffolding CNBM
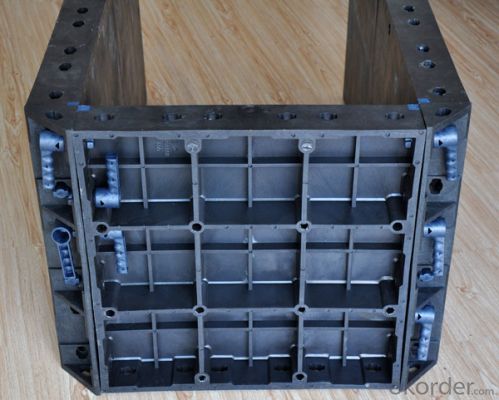
Coupler Scaffolding Clamp Formwork Stage Lighting Scaffolding CNBM
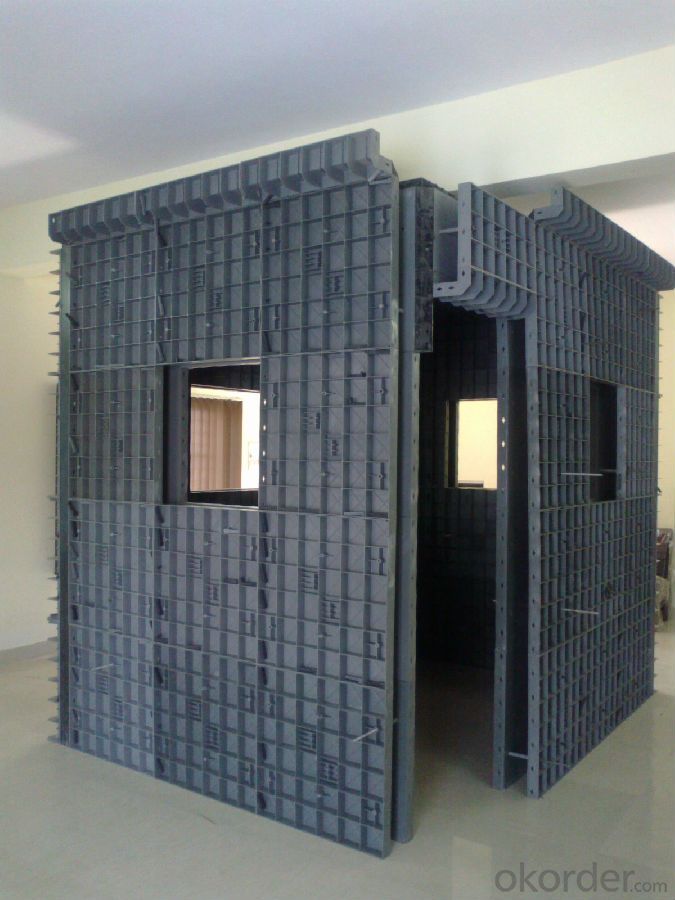
Coupler Scaffolding Clamp Formwork Stage Lighting Scaffolding CNBM
Advantage
* Good loading capacity
* Easy to assemble and dismantle
* Stable and durable thanks to its structual design & automatic welding quality
* Customized solution helps you work safe, save cost and convenient
* Excellent quality for formwork & scaffolding with wide choices
Coupler Scaffolding Clamp Formwork Stage Lighting Scaffolding CNBM
Packing
in bulk or in bundle, or as requested
Shipping
15-20 Days.
Normally small orders, it needs just 15-20 business days to the port. For goods with stock, it would be even shoter.
Other scaffolding & formwork products:
(1) Scaffolding System:
Including Ringlock Scaffolding System and accessories; Cuplock Scaffolding System and accessories; Kwikstage Scaffolding System and accessories; Haki Scaffolding System and accessories;
(2) Scaffolding Frame & Accessories:
Including Walk Through Frame Scaffolding; Ladder Frame Scaffolding; Accessories; we also can make scaffolding according to your samples or drawings.
(3) Scaffolding Couplers/Clamps:
We can produce all kinds of forged and pressed couplers, including British type couplers, American type couplers, German type couplers, Italian type couplers ,fence couplers, BRC coplers and so on. We also can produce according to your drawings or samples.
(4) Formwork System Scaffolding & Accessories:
Light Duty Shoring prop and Heavy Duty Shoring Prop; Wing nuts and Tie rods; RASTO clamp and so on.
FAQ Coupler Scaffolding Clamp Formwork Stage Lighting Scaffolding CNBM
Why Us?
We are one of the Top 500 in the world, largest construction materials supplier in China. Also we are a state-owned company and respond to every customer with large and also small orders.
We own professional manufacturers with powerful producing capacity.
Extensive and comprehensive quality control system
Excellent products with competitive prices.
Efficient services in pre and after sale.
Full energy with affluent experience team.
- Q: Can steel frame formwork be used for both horizontal and vertical structures?
- Yes, steel frame formwork can be used for both horizontal and vertical structures. Its sturdy and durable construction enables it to support the weight and pressure of concrete for various types of structures, regardless of their orientation.
- Q: What are the different types of steel used in steel frame formwork?
- Steel frame formwork utilizes various types of steel, namely: 1. Mild Steel: The prevalent choice for steel frame formwork, mild steel is easy to manipulate and commonly employed for smaller or temporary structures. Although not as robust as other steels, it is cost-effective and readily accessible. 2. High-tensile Steel: This steel surpasses mild steel in strength and is ideal for larger, permanent structures. With a higher yield strength, it can withstand heavier loads and pressures, making it suitable for high-rise buildings and extensive construction projects. 3. Stainless Steel: Employed in steel frame formwork to combat corrosion, stainless steel serves well in environments exposed to moisture or chemicals. Despite being pricier than other steels, its durability and resistance to corrosion make it a favored option for specific applications. 4. Alloy Steel: Created by combining different metals and elements, alloy steel is utilized in steel frame formwork when specific traits like increased strength or improved heat resistance are required. It finds its place in specialized construction projects or extreme environments where standard steel falls short. In essence, the selection of steel for steel frame formwork hinges on project-specific demands, encompassing load capacity, durability, and environmental considerations. Opting for the suitable steel type is crucial to guarantee the structural integrity and long-term viability of the formwork system.
- Q: How does steel frame formwork handle different types of cured concrete removal techniques?
- Steel frame formwork is designed to handle different types of cured concrete removal techniques effectively. The strong and durable steel frame provides stability and support during the removal process, ensuring that the formwork structure remains intact. Whether it involves using mechanical methods like jackhammers or chemical solutions for concrete dissolution, the steel frame formwork can withstand the forces and pressure exerted during the removal without compromising its structural integrity. Thus, steel frame formwork is well-equipped to handle various techniques for removing cured concrete efficiently and safely.
- Q: Can steel frame formwork be used for both small and large-scale construction projects?
- Yes, steel frame formwork can be used for both small and large-scale construction projects. Steel frame formwork offers high strength and durability, making it suitable for a wide range of construction projects, regardless of their size or complexity. Additionally, steel frame formwork is versatile and can be easily adjusted and customized to meet the specific requirements of different construction projects.
- Q: How does steel frame formwork handle the construction of suspended slabs and beams?
- Steel frame formwork is a versatile and efficient method for handling the construction of suspended slabs and beams. This construction technique involves the use of a steel frame that is specifically designed to support and hold the concrete in place during the pouring and curing process. One of the key advantages of steel frame formwork is its strength and durability, which makes it ideal for supporting the weight of suspended slabs and beams. The steel frame is able to withstand the pressure and weight of the concrete, ensuring that the structure remains stable and secure throughout the construction process. Furthermore, steel frame formwork offers flexibility in terms of design and customization. It can be easily adjusted and modified to meet the specific requirements of different slab and beam configurations. This means that contractors have the ability to create unique and complex designs without compromising on structural integrity. In addition, steel frame formwork provides a smooth and even surface finish, resulting in high-quality and aesthetically pleasing slabs and beams. The formwork system is designed to prevent any leakage or seepage of the concrete, ensuring that the end result is a durable and visually appealing structure. Moreover, steel frame formwork offers faster construction times compared to traditional methods. The pre-fabricated steel frames can be easily assembled and disassembled, allowing for efficient installation and removal. This reduces the overall construction time and increases productivity on the construction site. Overall, the use of steel frame formwork for suspended slabs and beams provides numerous benefits, including strength, durability, flexibility, and efficiency. It is a reliable and cost-effective construction technique that is widely used in the industry.
- Q: How does steel frame formwork help in reducing concrete bleeding?
- By offering a strong and stable structure, steel frame formwork effectively decreases concrete bleeding. Its rigid panels and sturdy corners prevent the displacement and movement of the concrete while it is being poured. Consequently, this stability minimizes the separation and settling of the concrete components, such as water, cement, and aggregates, which are the primary causes of bleeding. In addition, the steel formwork allows for accurate control of the concrete's flow and placement. The formwork panels can be precisely adjusted and aligned to create a tight seal, preventing any leakage or seepage of the concrete. This ensures that the concrete remains within the intended area and does not excessively flow or bleed. Moreover, the steel formwork provides a smooth and even surface for pouring the concrete. This decreases the likelihood of air bubbles becoming trapped within the concrete, which can lead to bleeding. The smooth surface also facilitates easier finishing and leveling of the concrete, reducing the need for excessive vibration or troweling, both of which can contribute to bleeding. Overall, steel frame formwork plays an essential role in reducing concrete bleeding. It accomplishes this through the provision of a stable structure, precise control of concrete flow, and a smooth surface for pouring. Consequently, the integrity and homogeneity of the concrete are maintained, resulting in a stronger and more durable structure.
- Q: How does steel frame formwork handle the placement of architectural finishes, such as tiles or cladding, on the concrete structure?
- Steel frame formwork is a versatile and efficient system that can handle the placement of architectural finishes, such as tiles or cladding, on a concrete structure. The steel frame formwork provides a sturdy and stable framework for the installation of these finishes, ensuring a precise and accurate outcome. One of the key advantages of steel frame formwork is its ability to provide a smooth and level surface, which is essential for the placement of architectural finishes. The formwork is designed to be rigid and durable, ensuring that it can withstand the weight and pressure of the finishes being installed. This stability ensures that the finishes are securely attached to the concrete structure, preventing any potential issues such as cracking or detachment. The steel frame formwork also allows for flexibility in the design and layout of the architectural finishes. The modular nature of the system enables easy adjustments and modifications to accommodate different shapes, sizes, and patterns of the finishes. This flexibility ensures that the finished product meets the desired aesthetic and functional requirements. Additionally, steel frame formwork provides an efficient and time-saving solution for the placement of architectural finishes. The system is quick to assemble and disassemble, allowing for swift installation and removal of the formwork. This not only reduces construction time but also minimizes labor costs. Furthermore, the steel frame formwork can be easily reused, making it a sustainable option for the construction industry. This reduces waste and contributes to a more environmentally friendly approach. The reusable nature of the formwork also makes it a cost-effective solution over the long term. In conclusion, steel frame formwork is an ideal system for handling the placement of architectural finishes on a concrete structure. It provides a stable and level surface, offers flexibility in design, and allows for efficient installation. With its durability and reusability, steel frame formwork is a reliable and sustainable choice for achieving high-quality finishes in construction projects.
- Q: Can steel frame formwork be used for precast concrete cladding?
- Yes, steel frame formwork can be used for precast concrete cladding. Steel frame formwork provides a strong and sturdy structure, making it suitable for supporting the weight of precast concrete panels used for cladding. The steel frame formwork can be easily assembled and disassembled, allowing for efficient and cost-effective construction of the cladding system. Additionally, the steel frame formwork can be customized to accommodate different shapes and sizes of precast concrete panels, providing flexibility in design. Overall, steel frame formwork is a reliable and durable solution for constructing precast concrete cladding.
- Q: What is the role of tie rods and connectors in steel frame formwork?
- Steel frame formwork systems rely heavily on tie rods and connectors, as these components are integral to their functionality. Their main purpose is to secure and stabilize the formwork panels, safeguarding the structure and ensuring its durability throughout the concrete pouring and curing processes. Tie rods are primarily responsible for preventing the formwork panels from bulging or collapsing under the immense pressure exerted by the concrete. Strategically positioned around the perimeter of the formwork system, these rods create a robust and inflexible framework. By connecting the outer and inner panels, they evenly distribute the load, minimizing the chances of deformation and ensuring a uniform concrete finish. Connectors, on the other hand, are specifically designed to secure the joints between the formwork panels. Their purpose is to create a tight seal that prevents any concrete leakage during pouring. Depending on the requirements and design of the formwork system, these connectors can take the form of clamps, pins, or bolts. Beyond their structural significance, tie rods and connectors also facilitate the assembly and disassembly of the formwork system. They allow for easy adjustment and alignment of the panels, guaranteeing precise and accurate formwork setup. This aspect is particularly crucial in achieving the desired shape, dimensions, and quality of the final concrete structure. To summarize, tie rods and connectors are indispensable components in steel frame formwork systems. They provide stability, strength, and adaptability, thus contributing to the safety, efficiency, and success of concrete construction projects.
- Q: Does steel frame formwork require any special bracing or support during construction?
- Yes, steel frame formwork typically requires special bracing or support during construction. This is necessary to ensure the stability and structural integrity of the formwork system while concrete is being poured and cured. Bracing helps distribute the loads and forces exerted by the wet concrete, preventing any deformation or collapse of the formwork. It also aids in maintaining the desired shape and dimensions of the concrete structure. Proper bracing and support are essential for safe and efficient construction using steel frame formwork.
Send your message to us
Coupler Scaffolding Clamp Formwork Stage Lighting Scaffolding Cnbm
- Loading Port:
- Tianjin
- Payment Terms:
- TT OR LC
- Min Order Qty:
- 10000 set
- Supply Capability:
- 50000 set/month
OKorder Service Pledge
OKorder Financial Service
Similar products
Hot products
Hot Searches
Related keywords
