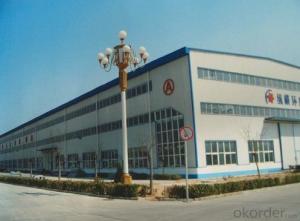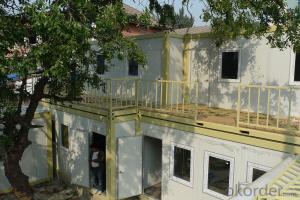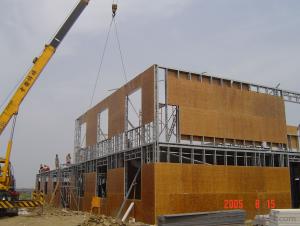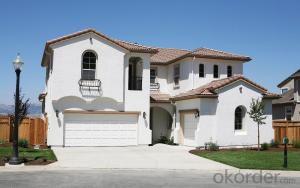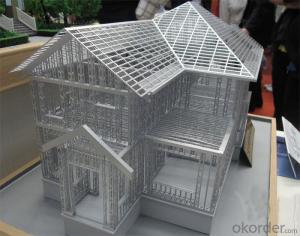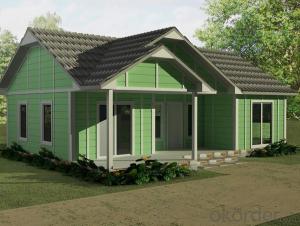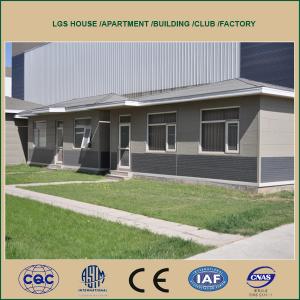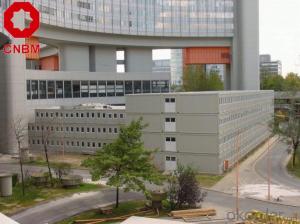cheap high quality chinese prefab houses /prefab home
OKorder Service Pledge
OKorder Financial Service
You Might Also Like
Packaging & Delivery
| Packaging Detail: | standard packing |
| Delivery Detail: | 7~15days |
Specifications
cheap high quality chinese prefab houses /prefab home
1.Earthquake,wind & fire resistant
2.Capable of heat &sound
cheap high quality chinese prefab houses /prefab home
Material Composition
1 | Body structure | Profile steel and angle steel |
2 | Roof | EPS sandwich panel |
3 | Ext Wall | EPS sandwich panel |
4 | Partition wall | EPS sandwich panel |
5 | Indoor floor board | 15mm plywood or customize |
6 | Window | Aluminum window / PVC sliding window |
7 | Door | EPS Sandwich panel |
8 | Connection way | Stone bolt and high strength bolts |
If two or three floors | ||
1 | Staircase | Comprise of steel structure |
2 | Footpath | Galvanized Steel Plain Sheet press |
Option | ||
1 | Electricity | 220V,50HZ Distribution box |
2 | Sanitary wares | Toilet window |
3 | Ceiling | Gypsum board |
YH prefabricated house brife introduction
YH prefab house is made of light steel structure, EPS sandwich panel for wall and PU sandwich panel for roof, combination together by the unit of K(K=1820mm), it's reasonable in assembling and disassembling. Here are two ranks for clients: standard and luxury which could be available in single storey, two storey and three storey.
Firm structure: Adopt light steel structure system, in accordance with the code for construction structural design
life span: against with corrosion and durable in 10 years.
multiple dimension: widthX length X height=mKX nKX aP ,m=3,4,5 ,n≥3,a=3,6,9,K=1820mm,P=950mm
flexible layout: the position of windows and doors can be arranged at any place, interior wall could be adjusted as need.
Environment-friendly: prefab house could be assembling and disassembling 5~10 times without construction waste.
widely function: can be in the application of temporary office, dormitory, warehouse and others for different construction site.
- Q: Can container houses be designed to have a spacious bathroom?
- Yes, container houses can be designed to have a spacious bathroom. While container homes typically have limited space, clever design and utilization of the available area can create a spacious bathroom. By incorporating innovative storage solutions, efficient layouts, and utilizing the vertical space, container houses can provide a comfortable and roomy bathroom experience.
- Q: Are container houses suitable for areas with strict energy efficiency requirements?
- Yes, container houses can be suitable for areas with strict energy efficiency requirements. Container houses can be designed and constructed to meet energy efficiency standards by incorporating insulation, energy-efficient windows, and renewable energy solutions. Additionally, container houses can be easily modified and upgraded to improve energy efficiency over time, making them a viable option for areas with strict energy efficiency requirements.
- Q: Can container houses be designed with a home office space?
- Yes, container houses can definitely be designed with a home office space. One of the key advantages of container houses is their versatility and ability to be customized according to individual needs and preferences. With the right design and layout, a container house can provide a functional and comfortable space for a home office. Container houses can be modified to include dedicated office areas by dividing the available space into different sections. This can be achieved by using partitions, walls, or even adding an extra container to create the desired office space. The layout can also be optimized to ensure proper lighting, ventilation, and insulation, creating a conducive working environment. Additionally, container houses can be designed with various features to enhance the functionality of the home office. These may include built-in shelves, storage units, or desk spaces to accommodate office equipment and supplies. Electrical and networking systems can also be installed to ensure connectivity and facilitate the use of electronic devices. Furthermore, container houses offer the advantage of being easily expandable. If the need for a larger home office arises, additional containers can be added or the existing structure can be modified to accommodate the desired space. In conclusion, container houses can be designed to include a home office space. With proper planning, customization, and utilization of the available space, container houses offer a practical and flexible option for those who require a dedicated office area within their home.
- Q: Can container houses be designed with a home workshop or craft space?
- Yes, container houses can indeed be designed with a home workshop or craft space. Many container house designs can be customized to include specific areas for hobbies and personal interests, such as a workshop or craft space. These areas can be incorporated into the overall layout and design of the container house, providing a dedicated space for individuals to pursue their creative endeavors.
- Q: Can container houses be designed to have a large living space?
- Yes, container houses can be designed to have a large living space. By combining multiple shipping containers and removing the walls between them, it is possible to create an open floor plan that maximizes the available space. Additionally, clever use of interior design and efficient storage solutions can further enhance the feeling of spaciousness within a container house.
- Q: Can container houses be designed for music or recording studios?
- Yes, container houses can definitely be designed and converted into music or recording studios. With careful planning and customization, container houses can provide an ideal space for musicians, producers, and artists to create and record their music. Firstly, container houses offer a flexible and cost-effective solution for building a music or recording studio. The modular design of shipping containers allows for easy customization and modifications to suit the specific needs of a studio. They can be easily insulated, soundproofed, and equipped with all the necessary electrical and technical equipment required for music production. Additionally, container houses can be expanded or combined to create larger studio spaces if needed. Multiple containers can be stacked or connected side by side to provide ample room for recording equipment, instruments, and soundproof booths. Container houses also have great sound isolation properties, making them ideal for music studios. The solid steel construction of shipping containers ensures minimal external noise interference, creating a quiet and controlled environment for recording and mixing music. Furthermore, container houses can be designed with proper ventilation and climate control systems to ensure optimal temperature and humidity levels, which are crucial for preserving musical instruments and equipment. Lastly, container houses offer the advantage of mobility. They can be easily transported and relocated to different locations, making them suitable for musicians or recording studios that may need to move frequently or travel for projects. In conclusion, container houses can be effectively designed and converted into music or recording studios. They offer a versatile, cost-effective, and customizable solution for creating professional and functional spaces that cater to the unique requirements of musicians and recording artists.
- Q: Can container houses be off-grid?
- Container houses have the capability to be off-grid, which is one of their advantages. They offer flexibility, allowing for various sustainable living options. In order to achieve off-grid living, solar panels can be installed on the roof or in close proximity to the container house. These panels harness sunlight and convert it into usable energy, thus providing electricity. Moreover, container houses can integrate rainwater harvesting systems to collect and store rainwater for everyday needs. Some container houses even incorporate composting toilets and graywater recycling systems to minimize water usage. By combining these environmentally friendly technologies, container houses can operate independently from the traditional power grid and water supply, making them an excellent choice for off-grid living.
- Q: Are container houses environmentally friendly?
- Yes, container houses can be considered environmentally friendly. They are often made from repurposed shipping containers, thereby reducing waste. Additionally, their construction process typically requires fewer materials and energy compared to traditional houses. Container houses can also incorporate eco-friendly features such as solar panels, rainwater harvesting systems, and energy-efficient insulation, making them more sustainable in terms of energy consumption.
- Q: Can container houses be designed with a separate guest suite?
- Yes, container houses can definitely be designed with a separate guest suite. The versatility and modular nature of container houses allow for various design possibilities, including the inclusion of a separate guest suite. With proper planning and design, containers can be combined or modified to create separate living spaces within the house. This can be achieved by connecting multiple containers or by adding extra containers to the existing structure. Additionally, container houses can be designed with separate entrances and amenities to ensure privacy and comfort for the guests. The compact size of containers also allows for efficient use of space, making it possible to create a functional and comfortable guest suite within the container house.
- Q: Can container houses be insulated for better temperature control?
- Yes, container houses can be insulated for better temperature control. Insulation plays a crucial role in maintaining a comfortable indoor temperature by reducing heat transfer between the interior and exterior of the container. There are several insulation options available for container houses, such as spray foam insulation, rigid foam insulation, and reflective insulation. These materials can be applied to the walls, roof, and floor of the container to minimize heat loss or gain. Additionally, insulating windows and doors can also contribute to better temperature control. By properly insulating a container house, one can significantly improve its energy efficiency and create a more comfortable living environment regardless of the external weather conditions.
Send your message to us
cheap high quality chinese prefab houses /prefab home
OKorder Service Pledge
OKorder Financial Service
Similar products
Hot products
Hot Searches
Related keywords
