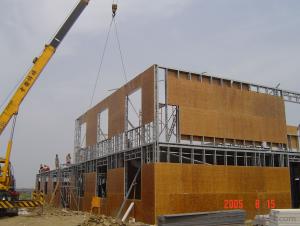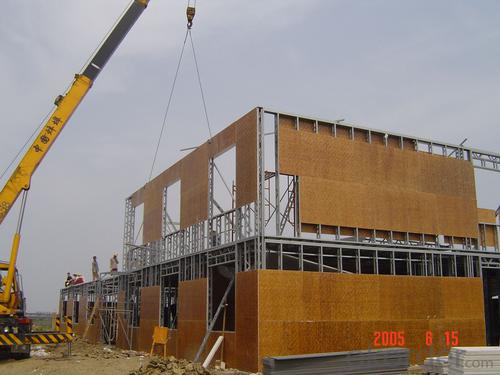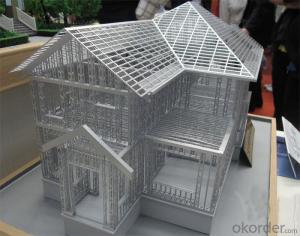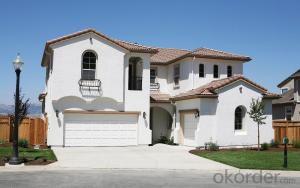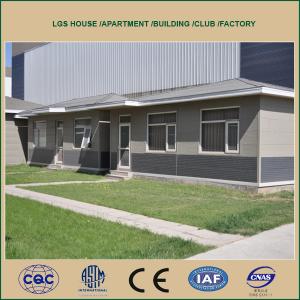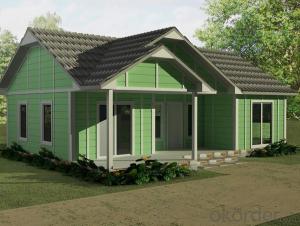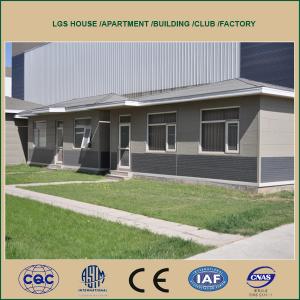Prefabricated House With Low Cost from China
- Loading Port:
- Shanghai
- Payment Terms:
- TT OR LC
- Min Order Qty:
- 1 m²
- Supply Capability:
- 1000 m²/month
OKorder Service Pledge
OKorder Financial Service
You Might Also Like
Prefabricated Light Gauge Steel House
Specifications
Prefabricated light steel fram house
1.easy to assemble on site;
2.good earthquake proof;
3.green,and energy saving;
Prefab Light Steel House Structure:
Main Structure | LGSC90*45*12*1.0forsteelframe |
Wall System | LGS + Insulation + OSB board + Cladding |
Roof System | LGS + Insulation +OSB board + Roof tile |
Floor System | LGS + Fiber cement board + Ground tile |
Ceiling | LGS + Ceiling plaster board |
Doors | Steel or Wooden for PVC Composite door or customized |
Windows | Aluminum alloy double glazing windows or customized |
Kitchen | Simple / middle / luxury or customized |
Bathroom | Can be selected or customized |
Garden | Plastic wooden or PVC / Steel if request |
Garage | Customized |
Others | Electric / plumbing, etc if customer request |
Product Advantages
1) .Safety and reliable light steel flexible structural system
2). Easy to transport, assemble and disassemble, repetitive to use
3). Good and attractive appearance
4). Waterproof, soud-insulated, heat preservation, seal, easy to clean and maintain.
5).Multi-purpose UsesDormitories,Offices,Schools,Hospitals,Kitchens-Dining Halls,Social Buildings,Laundries,Laboratories,Wcs-Showers .
6).Every product from Handgen will be inspected and have a label before loading by QC department
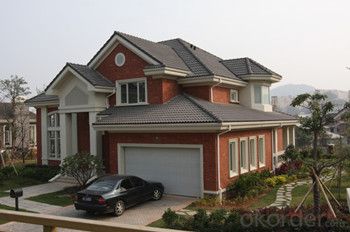
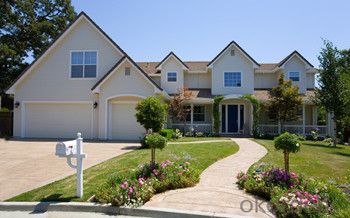
- Q: Are container houses suitable for areas with high crime rates?
- In areas with high crime rates, container houses may be a suitable option, but it is important to consider various factors. To begin with, container houses are constructed using durable steel, which can withstand break-in attempts. This advantage in areas with high crime rates ensures an additional level of security compared to traditional wooden houses or other materials. Moreover, container houses can be easily customized to include reinforced doors, windows, and other security measures to further enhance their resistance to break-ins. Furthermore, container houses can be designed with a limited number of access points, making it more challenging for criminals to gain entry. By reducing the number of doors and windows, potential weak points are minimized, deterring criminals and making it harder for them to break into a container house. However, it is important to acknowledge that container houses alone cannot guarantee safety in high-crime areas. It is crucial to consider additional security measures, including the installation of alarm systems, surveillance cameras, and motion sensor lights, to create a comprehensive security setup. Developing positive relationships with neighbors and participating in community watch programs also contribute to the overall security of the area. Ultimately, before determining the suitability of container houses, it is essential to assess the specific circumstances and security needs of the area. Seeking professional advice from security experts or local law enforcement agencies can provide valuable insights and guidance to make an informed decision.
- Q: Can container houses be designed for adventure or outdoor tourism accommodations?
- Certainly, container houses are an excellent choice for adventure or outdoor tourism accommodations. In recent years, their popularity has soared due to their versatility, affordability, and eco-friendliness. These houses can be easily modified and tailored to suit different environments, making them a top choice for adventure seekers. One of the remarkable features of container houses is their ability to seamlessly blend with the natural landscape. This creates a unique and immersive experience for tourists, particularly when placed in remote locations like national parks, forests, or mountains. Visitors can bask in the beauty of nature while enjoying comfortable and well-equipped accommodations. Speaking of equipment, container houses can be equipped with various amenities to cater to the needs of adventure tourists. For instance, they can have designated storage spaces for outdoor gear, drying rooms for wet equipment, and built-in hooks or racks for hanging and drying gear. Additionally, these houses can incorporate sustainable features like solar panels for energy generation and rainwater harvesting systems, making them eco-friendly choices. Moreover, the flexibility of container houses shines through their ease of transportation and assembly. This allows for quick setup and dismantling, making them perfect for temporary or seasonal adventure tourism accommodations. They can serve as base camps for hiking or mountaineering expeditions, cycling or motorcycling tours, or even as glamping sites for those seeking a distinctive outdoor experience. In conclusion, container houses offer a practical and innovative solution for adventure or outdoor tourism accommodations. Their design can be tailored to suit the specific needs of the location and the tourists, ensuring a comfortable and sustainable stay while embracing the spirit of adventure and outdoor exploration.
- Q: Can container houses be designed with a modular layout?
- Container houses can certainly have a modular layout, offering one of the main benefits of this type of housing. The modular design allows for convenient customization and flexibility in terms of layout and floor plan. Each shipping container can be viewed as a separate module that can be stacked or rearranged to achieve the desired design. Therefore, container houses can be easily enlarged or downsized by adding or removing containers. Moreover, the modular layout of these houses enables effortless transportation and on-site installation. Ultimately, the modular design opens up infinite possibilities for creating distinctive and practical living spaces with container houses.
- Q: Can container houses be designed to have an open-concept layout?
- Yes, container houses can be designed to have an open-concept layout. The modular nature of containers allows for flexibility in design, allowing for walls to be removed or repositioned to create open and spacious living areas. Additionally, the use of large windows and strategic placement of furniture can further enhance the open feel of the space.
- Q: Can container houses be designed to have a home spa?
- Yes, container houses can certainly be designed to have a home spa. Container houses offer great flexibility and customization options, allowing for the inclusion of various amenities and features, including a home spa. With the right planning and design, container houses can be transformed into luxurious and relaxing spaces that feature spa-like facilities. To create a home spa in a container house, several considerations need to be taken into account. First, the size and layout of the container house should be carefully considered to ensure sufficient space for the spa area. This could involve combining multiple containers or extending the dimensions to accommodate the desired spa features. Next, the plumbing and electrical systems need to be professionally installed to support the spa facilities. This includes water supply and drainage systems for hot tubs, showers, and saunas, as well as appropriate wiring for lighting, heating, and any other electrical spa equipment. In terms of design, container houses can be customized to include various spa elements. For instance, a hot tub or Jacuzzi can be integrated into the outdoor or indoor areas of the container house. Saunas, steam rooms, or relaxation lounges can also be incorporated, depending on the available space and desired spa experience. Furthermore, container houses can be designed with features that promote relaxation and tranquility, such as large windows to let in natural light, soundproofing for a serene environment, and high-quality insulation to maintain optimal temperatures. It is crucial to work with experienced architects and designers who specialize in container house conversions to ensure that the home spa design is not only aesthetically pleasing but also meets all safety and functionality requirements. In summary, container houses can absolutely be designed to have a home spa. With careful planning, proper installation of plumbing and electrical systems, and creative design ideas, container houses can be transformed into luxurious and rejuvenating spaces that offer all the comforts and amenities of a spa.
- Q: Can container houses be built with multiple levels?
- Yes, container houses can be built with multiple levels. The versatility and structural integrity of shipping containers make them suitable for stacking on top of each other to create multiple levels. The containers can be arranged in various configurations, such as side by side or vertically, to accommodate the desired number of levels. The containers are reinforced with steel frames to ensure stability and safety. Additionally, stairs, walkways, and other access points can be incorporated into the design to provide easy movement between the different levels. The flexibility of container homes allows for customization and creativity in creating multi-level living spaces.
- Q: Are container houses resistant to termites or other wood-damaging pests?
- Yes, container houses are typically resistant to termites and other wood-damaging pests. Unlike traditional wooden houses, container houses are constructed using steel frames and walls made of non-organic materials such as metal or cement boards. These materials are not attractive to termites or other wood-damaging pests, making container houses less susceptible to infestations. Additionally, container houses can be further protected against pests through the application of appropriate protective coatings or treatments. Overall, container houses offer a higher level of resistance against termites and wood-damaging pests compared to traditional wooden structures.
- Q: Can container houses be designed with a home office or study?
- Certainly, a home office or study can be incorporated into container houses. In fact, container houses are renowned for their versatility and adaptability in terms of design and functionality. By engaging in proper planning and design, it is possible to customize a container house to include a dedicated space for a home office or study area. To accommodate the desired office or study space, the layout and size of the container house can be adjusted accordingly. The containers can be modified to create separate rooms or partitions, ensuring privacy and functionality. Moreover, windows and skylights can be strategically placed to promote natural light and ventilation, thus establishing a comfortable and productive work environment. The interior design possibilities of container houses are vast. The walls can be finished with drywall or alternative materials, creating a warm and inviting atmosphere. Adequate insulation can be incorporated to maintain a pleasant temperature throughout the year. Various storage solutions can be integrated to keep the office or study area organized and free from clutter. Furthermore, container houses can be equipped with all the necessary infrastructure for a functional home office or study. This includes the provision of electrical outlets, internet connectivity, and appropriate lighting fixtures. Additionally, provisions can be made for desks, chairs, bookshelves, and other furniture, ensuring a comfortable and ergonomic workspace. In conclusion, container houses can be exquisitely designed and tailored to include a home office or study area. With careful planning and execution, these spaces can seamlessly integrate into the container house, providing a productive and comfortable environment for work or study.
- Q: Can container houses be moved?
- Yes, container houses can be moved. They are designed to be easily transportable and can be loaded onto trucks, ships, or trains. This mobility allows for flexibility in relocating container houses to different sites if desired.
- Q: Are container houses resistant to hail or hailstorms?
- Depending on how they are constructed and the materials used, container houses may offer resistance against hail or hailstorms. The inherent durability of shipping containers makes them more resilient than traditional houses. The steel walls of container houses are designed to endure harsh conditions, including hail. However, it should be noted that the thickness and quality of the container walls can vary, which may affect their ability to withstand hail damage. To enhance the hail resistance of container houses, additional measures can be implemented. For instance, installing a protective roof over the containers or utilizing materials with higher impact resistance, such as metal shingles or rubber roofing, can further reinforce their capacity to withstand hailstorms. It is crucial to consider the specific climate and weather conditions of the location where the container house will be situated. Areas susceptible to severe hailstorms may require extra precautions, such as reinforcing the container structure or implementing hail-resistant roofing systems. Seeking guidance from a professional architect or engineer experienced in container house construction can provide valuable insights and personalized recommendations tailored to the unique needs and risks of the location.
Send your message to us
Prefabricated House With Low Cost from China
- Loading Port:
- Shanghai
- Payment Terms:
- TT OR LC
- Min Order Qty:
- 1 m²
- Supply Capability:
- 1000 m²/month
OKorder Service Pledge
OKorder Financial Service
Similar products
Hot products
Hot Searches
Related keywords
