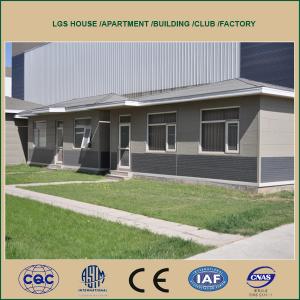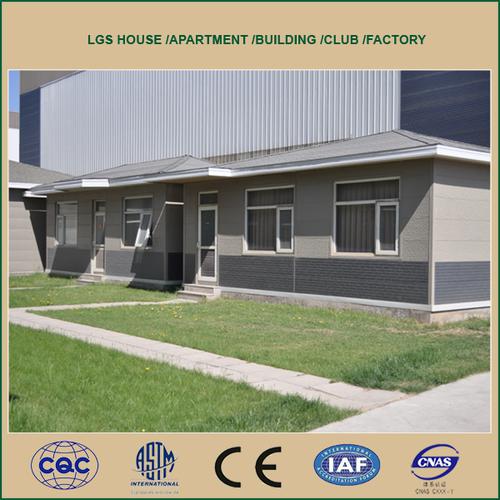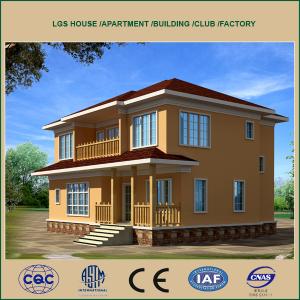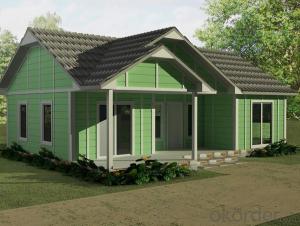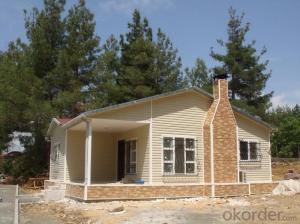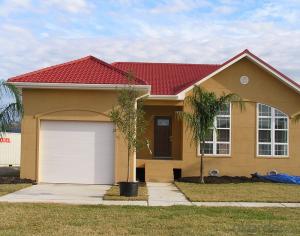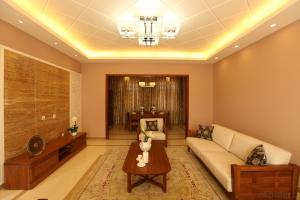Cheap Prefabricated House with Good Quality
- Loading Port:
- Tianjin
- Payment Terms:
- TT OR LC
- Min Order Qty:
- 50 m²
- Supply Capability:
- 50000 m²/month
OKorder Service Pledge
OKorder Financial Service
You Might Also Like
Cheap Prefabricated House with Good Quality
Heat Preservation
Adopting heat preservation materials likefiber glass wool and composite insulation plates have very good heatpreservation effect.
The heat preservation effect of 15cm composite walls equals to 1mbrick wall.Light steel house consumes only 40% energy of traditional house.
2.Sound Insulation
Light steel house is with wall composed oflight steel stud. heat preservation
materials and gypsum board, floor and roof.Its sound insulation effect can be
as high as 60 decibel.
3.Anti-seismic
Light steel framework and internalmaintenance materials are connected with galvanized self-tap bolts tightly.Thusfirm board rib structure is formed.This system has high ability of earthquakeresistance and horizontal load resistance.It can be used in district with anearthquake normally 9 degrees.
4.Anti-wind and snow
Light steel structure house has goodperformance of integrity and high component intensity which can endure basicsnow load of 1.55KN/㎡,hurricane of 70 meters per second.That can give the wholeconstruction systems a more effective safety guarantee.
5.Architectural style
Professional architectural design andexcellent materials provide for
various architecture house.
FAQ:
1.How about the installation? For example, the time and cost?
To install 200sqm house needs only 45 days by 6 professional workers. The salary of enginner is USD150/day, and for workers, it's 100/day.
2.How long is the life span of the house?
Around 50 years
3. And what about the loading quantity?
One 40'container can load 140sqm of house.
Images:
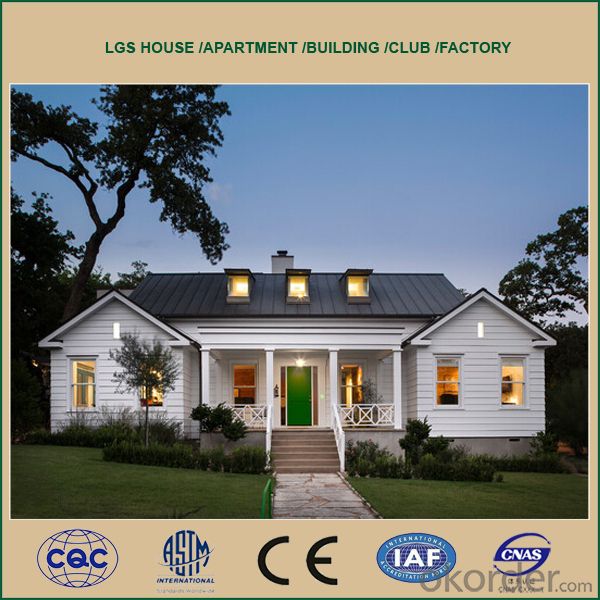
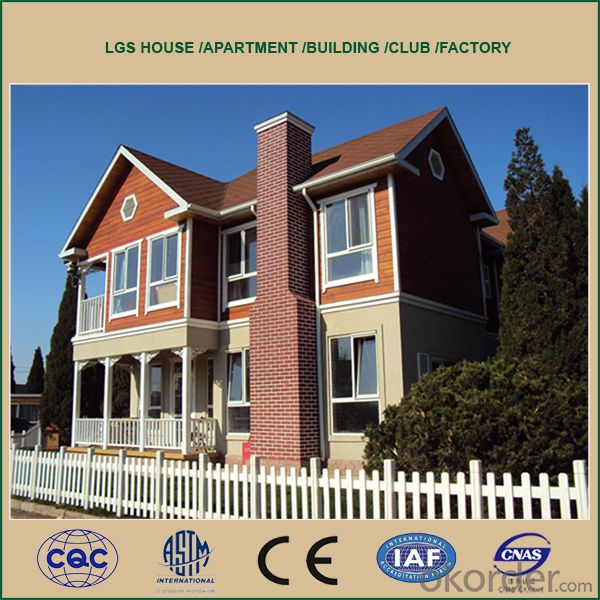
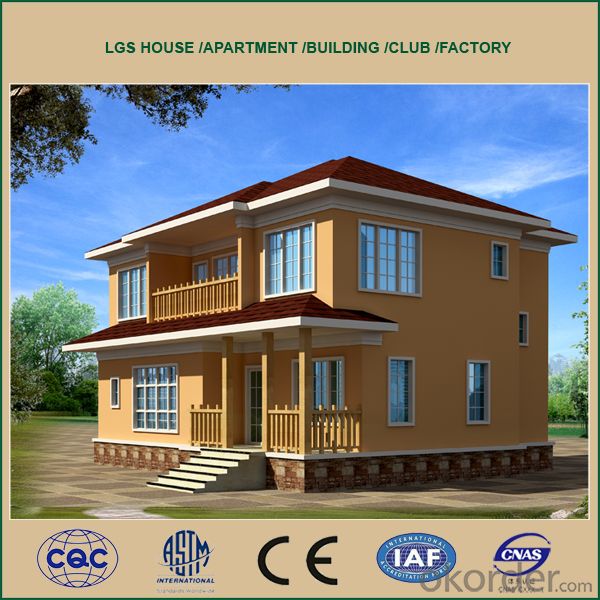
- Q: Can container houses be designed for community centers or gathering spaces?
- Certainly, community centers or gathering spaces can indeed be designed and repurposed using container houses. The versatility and adaptability of shipping containers are among their key advantages for such purposes. These structures can be easily modified, stacked, or combined to create larger spaces, making them well-suited for community centers or gathering spaces of varying sizes. By incorporating windows, doors, insulation, and other necessary amenities, container houses can be transformed into vibrant and functional community centers. The open floor plan of a container allows for flexible interior design options, enabling the creation of multi-purpose spaces that can cater to different activities like meetings, workshops, classes, or social gatherings. Furthermore, container houses can be customized to include features such as a kitchenette, restrooms, storage areas, or even outdoor spaces like patios or gardens. They can also be equipped with sustainable technologies like solar panels or rainwater harvesting systems to reduce energy consumption, making them environmentally friendly choices for community centers. The relatively lower cost of container houses compared to traditional construction adds to their attractiveness as an option for community centers or gathering spaces, especially for organizations or communities with limited budgets. They can be quickly built, easily transported, and installed in different locations, providing flexibility and accessibility to serve various communities. In summary, container houses can be designed and repurposed to create distinct and practical community centers or gathering spaces. Their versatility, adaptability, cost-effectiveness, and potential for sustainability make them an excellent choice for organizations or communities seeking to establish a dynamic and inclusive space for their members to convene.
- Q: Can container houses be insulated for extreme temperatures?
- Indeed, container houses can be effectively insulated to withstand extreme temperatures. Insulation plays a vital role in the construction of container houses, particularly in extreme temperature conditions. There are several insulation options to choose from, including spray foam insulation, rigid foam insulation, and fiberglass insulation, all of which effectively regulate the temperature within the container house. These insulation materials are specifically designed to offer exceptional thermal resistance, preventing the transfer of heat or cold from the external environment. Furthermore, it is crucial to ensure thorough sealing and insulation of the container house to avoid any air leaks that may compromise its energy efficiency. With proper insulation, container houses can be sufficiently prepared to endure extreme temperatures and establish a comfortable living environment indoors.
- Q: How big is the container type?
- Second, durable, all composed of steel, with a strong anti-seismic, anti-deformation ability
- Q: Are container houses suitable for small businesses?
- Yes, container houses can be suitable for small businesses in many cases. Container houses, also known as shipping container offices or stores, offer several advantages for small businesses. Firstly, container houses are highly cost-effective. They are significantly cheaper compared to traditional brick and mortar establishments. This affordability is particularly beneficial for small businesses with limited budgets. Container houses also require minimal construction time and effort, further reducing costs. Secondly, container houses are highly flexible and customizable. They can be easily modified to meet the specific needs and requirements of a small business. Containers can be equipped with basic amenities such as insulation, heating, cooling, and electricity. Additionally, they can be expanded or stacked to create larger spaces as the business grows. Furthermore, container houses are portable and can be easily relocated. This mobility allows small businesses to adapt and respond to changing market conditions or explore new markets without the need for significant investments. It also offers the convenience of moving the business to a more favorable location if needed. Additionally, container houses are sustainable and eco-friendly. By repurposing shipping containers, small businesses can contribute to reducing waste and carbon footprint. This environmental consciousness can also resonate positively with customers, attracting a more environmentally conscious clientele. However, it is important to consider the limitations of container houses for small businesses. The limited space in containers may not be suitable for businesses requiring large storage areas or extensive equipment. Additionally, zoning and permitting regulations should be thoroughly researched to ensure compliance before setting up a container house as a business establishment. Overall, container houses can be a suitable option for small businesses, offering affordability, flexibility, portability, and sustainability. However, it is crucial to carefully evaluate the specific needs and limitations of the business before deciding on container houses as a viable solution.
- Q: Can container houses be designed to have a green or living wall?
- Certainly, it is possible to incorporate green or living walls into container houses. These walls, also known as vertical gardens, consist of plants grown vertically on specialized structures using hydroponics or soil-based methods. Container houses offer a unique opportunity for implementing green walls due to their modular and stackable nature. By installing a supporting structure, such as a trellis or wire mesh, the walls of a container house can easily be transformed into vertical gardens. There are many advantages to having green walls in container houses. Firstly, they add natural beauty to the industrial look of the containers, enhancing the overall aesthetics of the structure. Additionally, green walls improve insulation and energy efficiency by acting as a natural barrier that reduces heat gain in the summer and heat loss in the winter, reducing the need for excessive heating or cooling. Moreover, green walls contribute to environmental sustainability. They absorb carbon dioxide and release oxygen, improving air quality and reducing the carbon footprint of the house. Furthermore, they act as sound barriers, reducing noise pollution from the surroundings. When designing a container house with a green or living wall, it is important to consider factors such as proper irrigation, drainage, and plant selection. The irrigation system should be designed to provide adequate water without causing damage to the container. Drainage systems should be in place to prevent water accumulation and structural issues. Additionally, selecting the right plants is crucial for the success of the green wall. Vertical growth and the ability to thrive in the specific conditions of the container house, such as limited sunlight or exposure to wind, should be considered when choosing plants. In conclusion, container houses can be designed to incorporate green or living walls. These walls not only enhance the aesthetics but also provide environmental benefits such as improved insulation, air quality, and noise reduction. With careful planning and design, container houses can have sustainable and eco-friendly living spaces.
- Q: Are container houses suitable for tiny house living?
- Yes, container houses are suitable for tiny house living. They are cost-effective, eco-friendly, and can be easily customized to fit individual needs. These compact homes offer a unique and modern aesthetic while providing all the necessary amenities for comfortable living in a smaller space.
- Q: Can container houses be insulated for temperature control?
- Indeed, it is possible to insulate container houses for the purpose of temperature control. Insulation plays a vital role in the design of container houses as it helps to regulate the internal temperature and establish a pleasant living environment. Container houses offer various insulation options, such as spray foam insulation, fiberglass insulation, and rigid foam insulation. These materials can be applied to the container's walls, floors, and ceilings to create a protective barrier against fluctuations in external temperatures. Moreover, insulation aids in reducing energy consumption by minimizing heat transfer, resulting in decreased expenses for heating and cooling. By implementing proper insulation techniques, container houses can attain thermal efficiency and provide comfort in any climate.
- Q: Are container houses cost-effective?
- Container houses have the potential to be cost-effective due to several reasons. Firstly, the construction materials used in container houses are often cheaper than traditional materials like bricks and cement. This can lead to significant cost savings during the building process. Moreover, container houses can be constructed relatively quickly, resulting in reduced labor costs. Additionally, container houses are renowned for their energy efficiency. Their compact design and use of insulated materials make it easier to heat or cool, leading to lower energy bills. Furthermore, container houses can be equipped with solar panels or other renewable energy sources, further cutting down on energy costs. Furthermore, container houses are highly durable and require minimal maintenance. The steel structure of shipping containers makes them resistant to harsh weather conditions and natural disasters, which means there is less need for expensive repairs or replacements in the long term. Lastly, container houses offer great versatility. They can be easily modified or expanded, allowing homeowners to customize and adapt their living space as their needs evolve over time. This flexibility can save money in comparison to purchasing or constructing a new house to accommodate changing circumstances. Overall, container houses provide a cost-effective housing option for many individuals and families, with lower construction and maintenance costs, energy efficiency, and flexibility. However, the actual cost-effectiveness may vary depending on factors such as location and customization.
- Q: Are container houses easy to transport during the construction process?
- Yes, container houses are relatively easy to transport during the construction process. Due to their modular and portable nature, containers can be easily transported by trucks or shipping vessels to the desired location. This eliminates the need for extensive on-site construction, making the process more efficient and cost-effective.
- Q: Can container houses be built on uneven terrain?
- Certainly, container houses have the ability to be constructed on uneven terrain. One of the perks of utilizing shipping containers for housing purposes lies in their versatility and adaptability to various landscapes. By adequately preparing and working on the foundation, containers can be positioned and secured on uneven terrain. The usual procedure involves leveling the ground, establishing a solid foundation, and utilizing support beams or piers to guarantee stability. Furthermore, adjustments can be made directly to the containers themselves, such as cutting and welding, in order to conform to the uneven terrain and establish a level living area inside. All in all, albeit some additional planning and construction may be necessary, container houses can undoubtedly be built on uneven terrain.
Send your message to us
Cheap Prefabricated House with Good Quality
- Loading Port:
- Tianjin
- Payment Terms:
- TT OR LC
- Min Order Qty:
- 50 m²
- Supply Capability:
- 50000 m²/month
OKorder Service Pledge
OKorder Financial Service
Similar products
Hot products
Hot Searches
