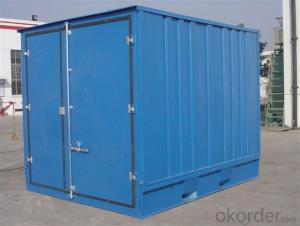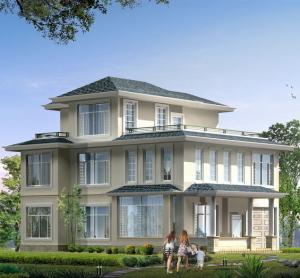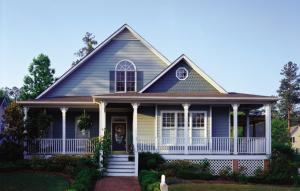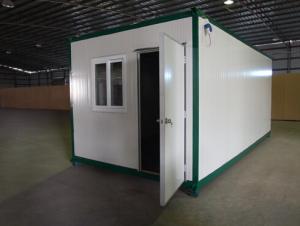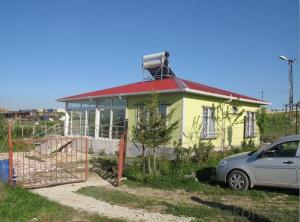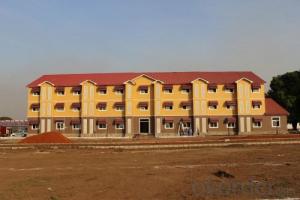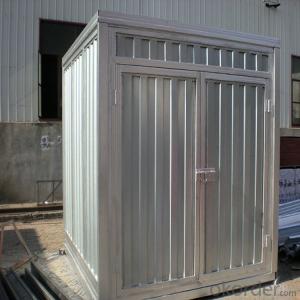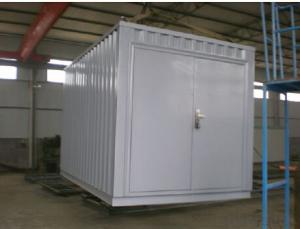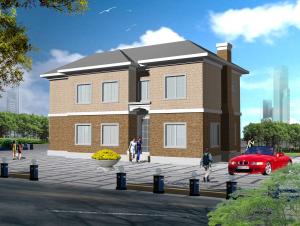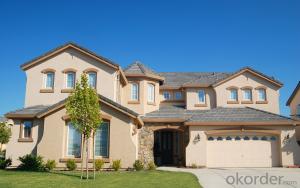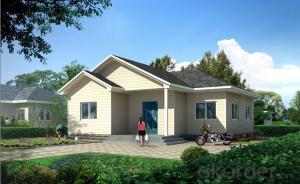Cheap Galvanzied Steel Storage Prefabricated House
- Loading Port:
- Tianjin
- Payment Terms:
- TT OR LC
- Min Order Qty:
- 6 set
- Supply Capability:
- 50000 set/month
OKorder Service Pledge
OKorder Financial Service
You Might Also Like
Cheap Galvanzied Steel Storage Prefabricated House
Description:
1. The house is made of light steel structure and rustproof color steel sandwich panel as wall and roof.
2. The size and layout can be designed as per customers' requirements for its flexible dimension
3. The house has waterproof structure and heating insulation material, such as EPS, Rock wool or PU Panels interlock easily to form a complete thermally efficient shell.
4. Two kinds of flooring system are available, one is steel chassis floor, the other is concrete foundation.
5. One 40’HQ container can load about 160m2 considering 75mm thickness panel for roof and wall;
6. Six skilled workers can finish 42m2 in 8 hours ;
7. The house can resist heavy wind load of 0.5KN/m2 and 7-8 degree seismic intensity.
8. DimensionAs per customer design or layoutLoading160 to 200m2 per 40’HQ container
Applications:
Family house for low income people, Temporary homes for disaster area, Holiday and vocation house…Remote site constructions camping, Warehouse , Work shop…Company office, Dining halls, Dormitories, Hospitals, Saloons, Entertainment centers…
FAQ:
1.How about the installation? For example, the time and cost?
To install 200sqm house needs only 45 days by 6 professional workers. The salary of enginner is USD150/day, and for workers, it's 100/day.
2.How long is the life span of the house?
Around 50 years
3. And what about the loading quantity?
One 40'container can load 140sqm of house.
Images:
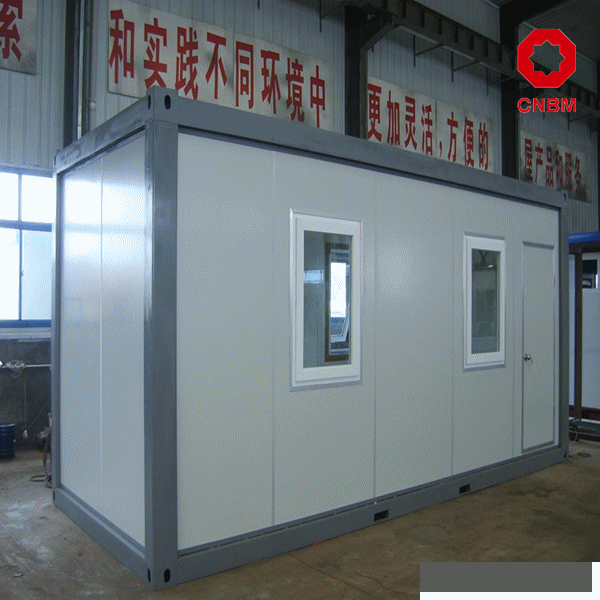
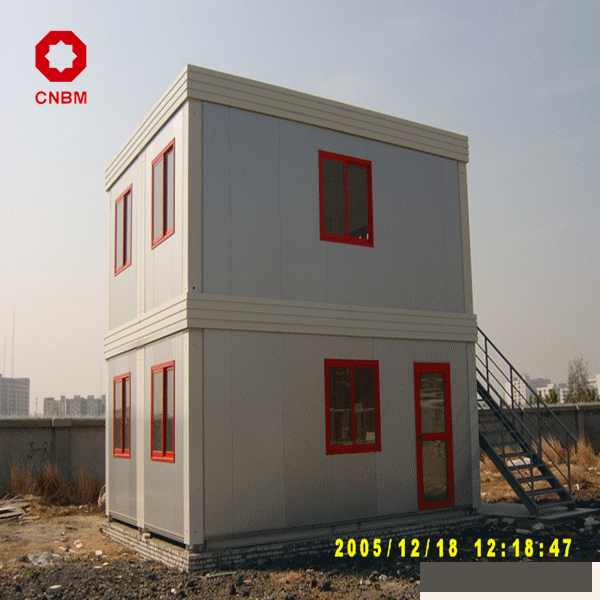
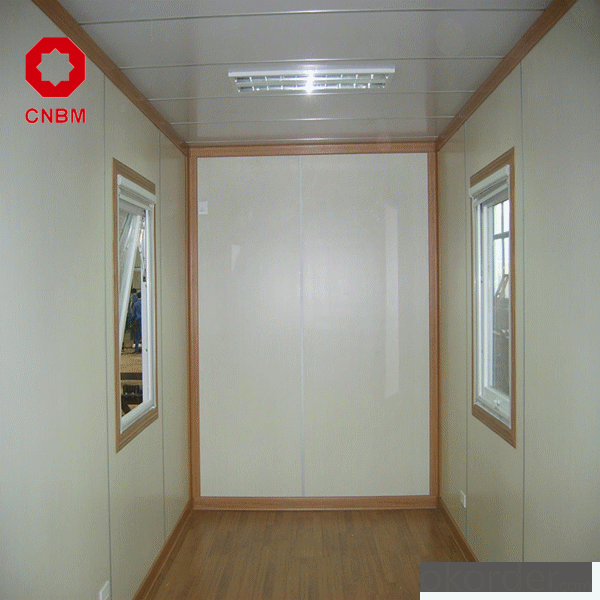
- Q: Are container houses suitable for educational or learning centers?
- Yes, container houses can be suitable for educational or learning centers. These structures offer versatility and can be easily modified to accommodate different educational needs. They are cost-effective, eco-friendly, and can be designed to provide a conducive learning environment with proper insulation, ventilation, and lighting. Additionally, container houses can be customized to include classrooms, libraries, laboratories, or meeting spaces, making them a practical choice for educational institutions.
- Q: Are container houses suitable for individuals who value privacy?
- Yes, container houses can be suitable for individuals who value privacy. With proper design and modifications, container houses can offer privacy through sound insulation, strategic window placement, and the use of landscaping or fencing to create a secluded environment. Additionally, container houses can be customized to include features like blinds or curtains for added privacy.
- Q: Can container houses be designed to maximize natural light?
- Yes, container houses can be designed to maximize natural light. Designers can incorporate large windows, skylights, and glass doors to allow ample sunlight into the space. Additionally, thoughtful placement of the containers and strategic use of materials can help redirect and amplify natural light within the house.
- Q: Can container houses be financed through traditional mortgages?
- Yes, container houses can be financed through traditional mortgages. However, it may depend on the lender's policy and the specific circumstances of the borrower, such as the location and condition of the container house. Some lenders may consider container houses as non-traditional or unconventional properties, which could affect the mortgage terms and eligibility criteria. It is advisable to consult with different lenders and explore specialized mortgage options for container houses.
- Q: What is the characteristics of the container type?
- 4, the installation speed, green, no construction waste. 5, heat insulation, windproof, shockproof, waterproof, waterproof, environmentally friendly, safe, fast and convenient mobile, flexible combination
- Q: Can container houses be built with a sustainable cooling system?
- Yes, container houses can definitely be built with a sustainable cooling system. There are several options available to ensure a sustainable and energy-efficient cooling system in container houses. One approach is to incorporate passive cooling techniques. This involves designing the container house with features that take advantage of natural airflow and shading to reduce the need for mechanical cooling. Strategies such as proper insulation, reflective roofing, and ventilation can help keep the interior cool without relying heavily on energy-consuming cooling systems. Another option is to use renewable energy sources to power the cooling system. Solar panels can be installed on the roof of the container house to generate electricity, which can then be used to operate energy-efficient air conditioning units or fans. This approach reduces reliance on fossil fuels and minimizes environmental impact. Additionally, incorporating green technologies like geothermal cooling or thermally efficient materials can further enhance the sustainability of the cooling system. Geothermal cooling utilizes the constant temperature of the ground to cool the air, reducing energy consumption. Using thermally efficient materials, such as insulation made from recycled or sustainable materials, can help maintain a comfortable interior temperature while reducing the need for excessive cooling. Overall, container houses can be designed and built with various sustainable cooling systems that minimize energy consumption, reduce environmental impact, and provide a comfortable living environment.
- Q: Can container houses be built with a small garden or outdoor space?
- Yes, container houses can definitely be built with a small garden or outdoor space. The beauty of container houses is that they are highly customizable, making it possible to incorporate various design elements, including outdoor areas. One common approach is to create a rooftop garden on top of the container house. This not only maximizes the use of space but also provides a green and relaxing area for the residents. Rooftop gardens can be designed with planters, seating areas, and even small ponds or fountains, depending on the available space and the homeowner's preferences. Another option is to have a small garden or patio area adjacent to the container house. This can be achieved by leaving a portion of the land untouched during the construction process or by using additional containers to create a separate outdoor space. The garden can be designed with plants, flowers, and even a small vegetable patch, allowing residents to enjoy nature and fresh produce in their own backyard. Additionally, container houses can be modified to include balconies or terraces that provide outdoor spaces on different levels. These areas can be used for lounging, barbecuing, or simply enjoying the surrounding views. Overall, with proper planning and design, container houses can certainly accommodate a small garden or outdoor space. This allows residents to have a connection with nature and enjoy the benefits of outdoor living, despite living in a compact and sustainable container house.
- Q: Can container houses be expanded or modified in the future?
- Yes, container houses can be expanded or modified in the future. One of the key advantages of container houses is their modular design, which allows for easy expansion and modification. Containers can be stacked or joined together to create larger living spaces, and additional containers can be added as needed. This flexibility allows homeowners to adapt their container houses to their changing needs or preferences. Furthermore, containers can be easily modified to include windows, doors, insulation, plumbing, and electrical systems, making it possible to create a comfortable and functional living environment. Overall, container houses offer great potential for future expansion or modification, making them a versatile and customizable housing option.
- Q: Are container houses suitable for individuals who prefer a modern lifestyle?
- Yes, container houses are definitely suitable for individuals who prefer a modern lifestyle. Container houses have gained popularity in recent years due to their sleek and contemporary design. They offer a unique and modern living space that can be customized to fit individual preferences and needs. Container houses are highly versatile and can be transformed into stylish and modern homes. They can be designed with large windows and open floor plans, allowing for plenty of natural light and an airy feel. Additionally, they can be equipped with modern amenities such as smart home technology, energy-efficient appliances, and luxurious finishes. Moreover, container houses are eco-friendly, which aligns with the values of many individuals who prefer a modern lifestyle. These houses are often made from recycled shipping containers, reducing waste and repurposing materials. They can also incorporate sustainable features like solar panels, rainwater harvesting systems, and green roofs, further reducing their environmental impact. Container houses also offer the advantage of affordability. Compared to traditional homes, container houses can be more cost-effective due to the use of recycled materials and simplified construction process. This allows individuals who prefer a modern lifestyle to invest in a unique and contemporary living space without breaking the bank. Overall, container houses are a great choice for individuals who prefer a modern lifestyle. They offer a stylish, customizable, and eco-friendly living space that can be tailored to individual preferences. Whether it's the sleek design, modern amenities, sustainability, or affordability, container houses provide a perfect blend of modern living and unique charm.
- Q: Can container houses be financed?
- Yes, container houses can be financed. There are various financing options available such as personal loans, mortgages, or construction loans that can be used to finance the purchase or construction of container houses. However, the availability and terms of financing may vary depending on factors such as the location, size, and condition of the container house, as well as the borrower's creditworthiness.
Send your message to us
Cheap Galvanzied Steel Storage Prefabricated House
- Loading Port:
- Tianjin
- Payment Terms:
- TT OR LC
- Min Order Qty:
- 6 set
- Supply Capability:
- 50000 set/month
OKorder Service Pledge
OKorder Financial Service
Similar products
Hot products
Hot Searches
Related keywords
