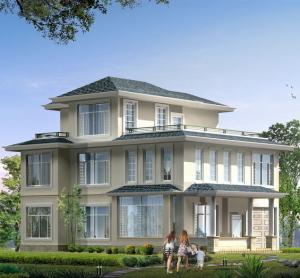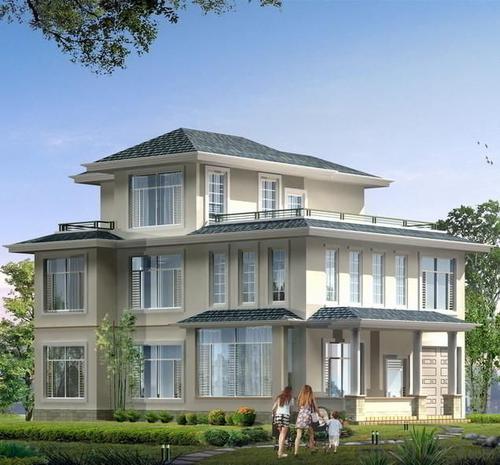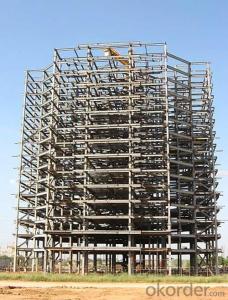Large Complete Set of Building
- Loading Port:
- China Main Port
- Payment Terms:
- TT or L/C
- Min Order Qty:
- 150 Sqm m²
- Supply Capability:
- 20,000 Sqm /Month m²/month
OKorder Service Pledge
OKorder Financial Service
You Might Also Like
Basiac Information of Complete Set of Building
| Place of Origin | Beijing China | Brand Name | SWEET HOME | Model Number | S-V004 |
| Material | Steel +cladding material | Structure | Light steel | Prefab Villa | various style |
| Size | Customized | Layout design | Technical Support | Installation | Professional Guide |
| Lift Span | 70 years | Volume | 150sqm/40HQ | Seismic Resistant | Grade 8 |
| Color | Customized | Window & Door | Customized | Wind Resistant | Grade 12 |
General Information of Complete Set of Building
Websteel Building System
WEBSTEEL building system originates from Canada and has been applied in many countries in North America for more than 20 years. Currently, it is the only technology, which can adopt 100% cold-formed thin-walled steel to construct buildings with up to 6 stories, and can be adopted for every climate conditions.
The main body of building members for the websteel system is a miniature bridge frame which is composed of light, thin wall square tube (rectangular tube) undergoing galvanization cold-formed high-frequency welding and triangular V-shaped connector. This bridge frame may be adopted for building beam, wall, floor, as well as roof. In a word, miniature bridge frame adopting this rectangular tube structure may be used in all kinds of building elements.
Together with the increasing of the usage of light steel frame construction around the world in the recent years, the structural and decoration boards industry has made significant steps for improvement. New materials with high quality specification are available now in the market. Combining these materials together with the web steel frame system, we are in position to propose to our customers building solutions that create a new understanding of living culture with environmental competence and harmony.
Application of Complete Set of Building
1) Light steel residential and office buildings up to 6 storeys
2) Infill partitions – the excellent fire resistance, structural strength and sound and heat insulation characteristics of the websteel wall system offers a fast, low cost, flexible for future modifications and high safety partitions system in both heavy steel and reinforced concrete frame buildings in low and high rise buildings.
Technical Data of Complete Set of Building
1) Firm intensity, anti-wind and anti-earthquake
Main body miniature bridge frame of WEBSTEEL building system is composed of tube with the square, rectangular cross section and V-shaped connector. As it is well known, it is not easy for hollow structure steel to undergo distortion and in combination with the connection method of triangular bridge frame, which results in even force transmission and distribution and integrated load transmission system.
2) Energy-saving, sound insulation
Wall and floor plate of WEBSTEEL building are composed of independent bridge frame with two tube fittings, 2 rectangular tubes are discontinuously connected by V-shaped connector of less than 2 mm, and heat transfer route is minimal with thermal bridge completely separated, hence it is almost impossible for internal and external heat transfer, which makes two independent heat-cycle systems without interference for inside and outside of the building.
3) Safeguard for fire prevention
There are three reasons for WEBSTEEL building’s high fire resistance: the first one is its structure - even if local fire occurs, WEBSTEEL spatial grid structure may obtain support through nearby bridge frames;
4) Being beneficial for environment protection
Field construction with websteel rarely generates wastes or noise. Once the house reconstruction is needed in the future, the disassembled members can be reused with the recovery rate of up to 90%, which completely abides by the Evaluation System for Green Ecological Building prescribed by developed countries, such as 2nd edition of “Evaluation System for Green Building” issued by U.S. Green Building Council and related regulations of “Technical Essentials for Construction of State Comfortable Housing Estate Pilot Project” and the European Sustainability Guide.
Pics of Complete Set of Building
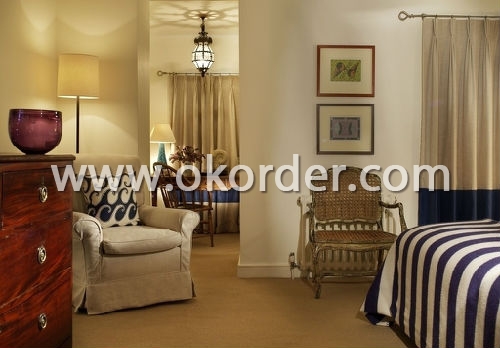
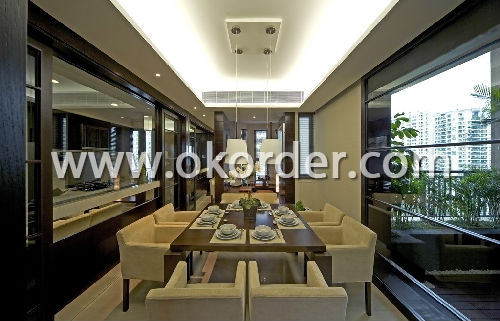
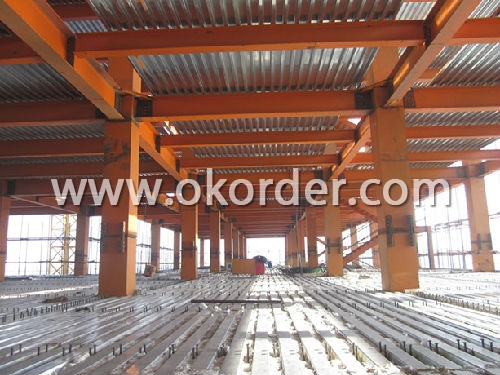
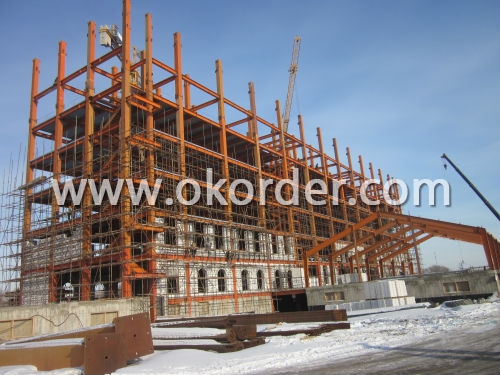
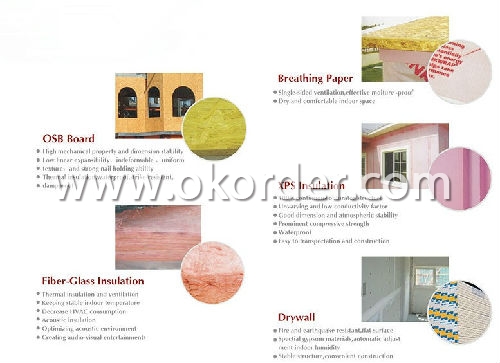
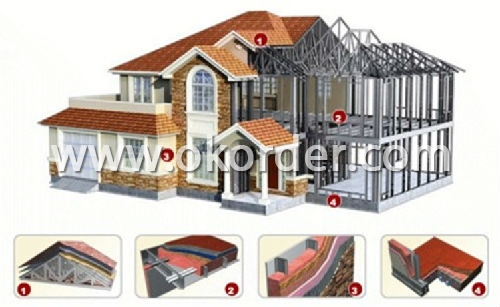
- Q: Are container houses suitable for small business offices?
- Indeed, container houses prove to be a viable choice for small business offices. They present various advantages that render them suitable for such purposes. To start with, container houses offer a cost-effective solution. Compared to conventional office spaces, their construction and maintenance costs are significantly lower. This proves particularly advantageous for small businesses operating on limited budgets, enabling them to save substantial amounts of money on rent and construction expenses. Moreover, container houses boast high levels of customization. They can be easily modified and tailored to meet the specific needs and requirements of small business offices. Containers can be stacked or interconnected to create larger office spaces, complete with all the necessary amenities, including electricity, plumbing, heating, and air conditioning. Additionally, container houses exhibit portability and flexibility. They can be effortlessly transported to different locations, making them an ideal choice for small businesses that frequently change their office space or operate in multiple areas. This mobility also allows for future expansion or downsizing, depending on the evolving needs of the business. Furthermore, container houses contribute to environmental preservation. By repurposing shipping containers, we can reduce waste and promote sustainability. This serves as a crucial consideration for small businesses aiming to adopt environmentally friendly practices and minimize their carbon footprint. Nevertheless, it is important to acknowledge certain limitations of container houses. The limited space available within a container may not be suitable for businesses requiring extensive office areas or accommodating a significant number of employees. Additionally, container houses may not align with the needs of businesses seeking a more professional or upscale image. In conclusion, container houses offer a suitable alternative for small business offices, providing cost-effectiveness, customization, portability, and eco-friendliness. Nevertheless, it is imperative to thoroughly evaluate the specific needs and requirements of the business before opting for container houses as office spaces.
- Q: 100 square meters villa size how to calculate?
- showing the villa style, and the process is not complicated, Laying roofing materials on a triangular roof truss
- Q: How do container houses handle the need for efficient space utilization?
- The need for efficient space utilization is effectively addressed by container houses, as they maximize the available space within the container. These innovative homes are constructed using shipping containers, which are specifically designed for efficient transportation of goods. To accommodate essential living spaces, such as bedrooms, bathrooms, kitchen, and living areas, the interior of the container is modified accordingly. Container houses make great use of vertical space by incorporating multi-level designs or utilizing loft spaces. This enables the creation of separate rooms or areas within the limited floor area of the container. Additionally, clever storage solutions are implemented to fully utilize every nook and cranny. Built-in cabinets, shelves, and foldable furniture are commonly utilized to save space and maintain an organized interior. Another effective approach to efficient space utilization in container houses is the use of flexible and multi-functional furniture. Many container homes feature convertible furniture that serves multiple purposes. For instance, a dining table can be folded down to provide additional workspace, or a bed can be concealed within a wall during the day to free up floor area. Furthermore, container houses often incorporate outdoor living spaces, such as decks or rooftop gardens. These outdoor areas offer additional usable space and can be utilized for various activities, including dining, relaxation, or gardening. By extending the living area to the outdoors, container houses compensate for the limited interior space. In conclusion, container houses utilize creative design strategies, efficient storage solutions, and versatile furniture to optimize space utilization within the confined structure of a shipping container. By carefully considering the layout and functionality of each element, these houses provide comfortable and functional living spaces while making the most of the available area.
- Q: Are container houses suitable for multi-family living?
- Multi-family living can be accommodated by container houses. These houses are constructed using repurposed shipping containers, typically made of durable materials like steel. They can be easily modified and stacked to create multi-level structures, making them ideal for multiple families in one building. There are several advantages to living in container houses for multi-family arrangements. Firstly, they are cost-effective compared to traditional construction methods. The use of shipping containers significantly reduces construction costs, making housing more affordable for families. Additionally, container houses can be built quickly, resulting in shorter project timelines and faster occupancy. Container houses also offer flexibility in terms of design and layout. The modular nature of shipping containers allows for easy customization to meet the specific needs of each family. Multiple containers can be combined to create larger living spaces, while separate containers can provide privacy and personal space for each family. In addition, container houses are eco-friendly. By repurposing shipping containers, the demand for new construction materials is reduced, minimizing the environmental impact. They can also be designed to be energy-efficient by incorporating insulation, solar panels, and other sustainable features, resulting in lower energy consumption and utility costs for multi-family living. However, it is important to consider some potential drawbacks of container houses for multi-family living. The limited space within individual containers may require careful planning to ensure adequate living areas for each family. Noise insulation could also be a concern, as steel containers may transmit sound more easily than traditional materials. Proper insulation and soundproofing measures should be incorporated to address this issue. In conclusion, container houses can be a suitable option for multi-family living due to their affordability, design flexibility, and eco-friendly nature. While there may be challenges to overcome, with proper planning and customization, container houses can provide comfortable and practical living spaces for multiple families.
- Q: Can container houses be expanded or connected?
- Yes, container houses can be expanded or connected. Containers are modular in nature, allowing for additional units to be added or connected to create larger living spaces. With proper planning and construction, container houses can be expanded both horizontally and vertically, providing flexibility and adaptability to meet the changing needs of the occupants.
- Q: Are container houses suitable for earthquake-prone areas?
- To ensure the safety of container houses in earthquake-prone areas, careful planning and engineering are required. The structural integrity of these houses depends on their design, construction, and anchoring to the ground. One advantage of container houses is their durability and strength, as they are built to withstand harsh transportation conditions. However, this does not automatically make them earthquake-resistant. Proper reinforcement and modifications are necessary to ensure stability during seismic events. Several key considerations must be taken into account to make container houses suitable for earthquake-prone areas. Firstly, the foundation must be carefully designed and constructed, considering site analysis, soil testing, and the use of appropriate materials and techniques. The foundation should be able to dissipate seismic forces and prevent excessive movement or tilting of the container. Secondly, the containers themselves need to be structurally reinforced. This can be achieved by adding steel reinforcements, bracing, and connecting multiple containers to create a more stable structure. Reinforcing the walls, roof, and corners of the container with additional steel can help distribute earthquake forces and minimize damage. The anchoring system is another important aspect. Container houses must be securely anchored to the ground to prevent displacement or overturning during seismic events. Deep footings, concrete piers, or ground anchors can be used for this purpose. The connections between the containers and the foundation should also be carefully designed and engineered for stability. Considering the specific seismic activity of the area is crucial when planning a container house. Different regions have varying levels of seismic activity, and the design should account for the expected magnitude and frequency of earthquakes. Consulting with a structural engineer specializing in earthquake-resistant design is highly recommended to ensure the safety and suitability of container houses in earthquake-prone areas. In conclusion, container houses can be suitable for earthquake-prone areas if they are properly designed, engineered, and constructed. With careful planning and reinforcement, container houses can provide a safe and sustainable housing solution in regions prone to seismic activity.
- Q: What is the average lifespan of a container house?
- The duration of a container house's life can vary based on several factors. Generally, container houses are constructed from shipping containers that are specifically designed to endure the challenges of international shipping for approximately 10-15 years. Nevertheless, with adequate upkeep and improvements, a container house can endure much longer. To prolong the lifespan of a container house, one can reinforce the structure, insulate and weatherproof the interior, and regularly maintain the exterior. Moreover, the quality of the container and the construction techniques implemented can also influence its longevity. With proper care, some container houses have been known to last for 50 years or more. Nevertheless, it is important to acknowledge that elements such as climate, location, and usage can also impact a container house's lifespan. In conclusion, although the average lifespan of a container house is estimated to be around 10-15 years, this duration can be significantly extended through proper maintenance and renovations.
- Q: Can container houses be designed with a high ceiling?
- Yes, container houses can be designed with a high ceiling. The height of the ceiling in a container house is adjustable and can be customized according to the owner's preferences. By removing the container's original roof and adding extensions or stacking containers vertically, it is possible to create a container house with a high ceiling that offers a spacious and open feel.
- Q: Can container houses be designed with a daycare center?
- Yes, container houses can be designed with a daycare center. Container houses are highly versatile and customizable, allowing for the inclusion of various amenities and facilities, including a daycare center. With proper planning and design, container houses can provide a safe and suitable environment for a daycare center, ensuring that all necessary requirements and regulations are met.
- Q: Can container houses be built on uneven terrain?
- Yes, container houses can be built on uneven terrain. One of the advantages of using shipping containers for building homes is their versatility and adaptability to different landscapes. With proper preparation and foundation work, containers can be placed and secured on uneven terrain. The process usually involves leveling the ground, creating a stable foundation, and using support beams or piers to ensure stability. Additionally, modifications can be made to the containers themselves, such as cutting and welding, to conform to the uneven terrain and create a level living space inside. Overall, while some additional planning and construction may be required, container houses can definitely be built on uneven terrain.
1. Manufacturer Overview
| Location | Beijing, China |
| Year Established | 2003 |
| Annual Output Value | Above US$ 15 Million |
| Main Markets | Mid East; Eastern Europe; North America |
| Company Certifications | ISO 9001:2008 |
2. Manufacturer Certificates
| a) Certification Name | |
| Range | |
| Reference | |
| Validity Period |
3. Manufacturer Capability
| a) Trade Capacity | |
| Nearest Port | Tianjin; |
| Export Percentage | 50% - 60% |
| No.of Employees in Trade Department | 21-50 People |
| Language Spoken: | English; Chinese |
| b) Factory Information | |
| Factory Size: | Above 5,000 square meters |
| No. of Production Lines | Above 3 |
| Contract Manufacturing | OEM Service Offered; Design Service Offered |
| Product Price Range | Average |
Send your message to us
Large Complete Set of Building
- Loading Port:
- China Main Port
- Payment Terms:
- TT or L/C
- Min Order Qty:
- 150 Sqm m²
- Supply Capability:
- 20,000 Sqm /Month m²/month
OKorder Service Pledge
OKorder Financial Service
Similar products
Hot products
Hot Searches
Related keywords
