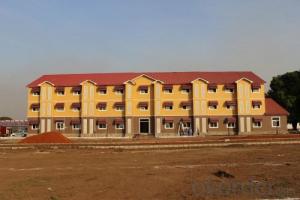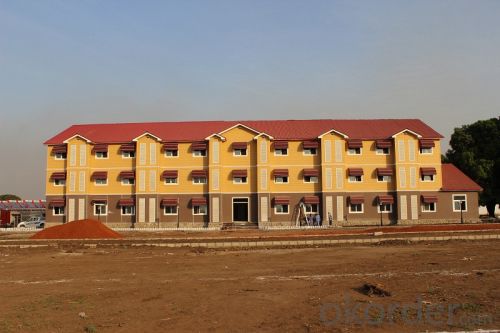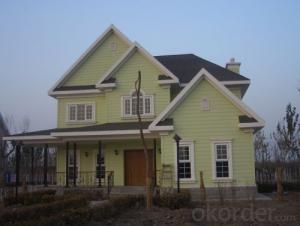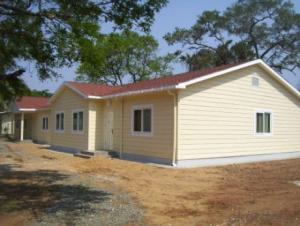Anti-seismic steel structure hotel
- Loading Port:
- China Main Port
- Payment Terms:
- TT OR LC
- Min Order Qty:
- -
- Supply Capability:
- -
OKorder Service Pledge
Quality Product, Order Online Tracking, Timely Delivery
OKorder Financial Service
Credit Rating, Credit Services, Credit Purchasing
You Might Also Like
The adavantages of the light gauge steel villa:
1. Better thermal insulation
The advanced exterior overall thermal insulation meets the updated state energy-saving standards for buildings. It refrains from the cold and thermal bridges phenomenon, and keeps buildings away from damages such as dampness, distortion, mildew and corrosion.
The unique heat reflection and ventilation layer design can make better insulation effects. Temperature can be reduced by five to eight degrees. ( In my opinion, this advantage is very suitable for the climatic condition of Middle East )
2. Seismic and Wind Resistance
Withstand the shock of 9 on the Richter scale. The dense light gauge steel and column are connected in flexible method with screws and bolts, which can abosorb the energy of eathquake. There are fittings between foundation and wall, which are resistant to pull out and shear. The total weight of the house is light, which is only 1/6 of the conventional concrete houses. Therefore it has better anti-seismic performance.
Can endure typhoon of 12 levels
There are special fittings among roof, floor, wall and foundation. The strong connection can help resist typhoon of 12 levels.
3. Roof Load-bearing and Fireproof
The structure can be designed according to climate requirements.
Wall and floor slab use special technology which can meet 3h refractory limit.
4. Sound insulation
Improved technology on sound insulation and shock absorption meet the state building standards for sound insulation. Special methods are performed, especially towards the audio frequency ranging from 250-1000Hz which is the most sensitive to ears, in order to create a quiet and comfortable living environment.
5. Moisture-proof and Ventilation
There is a gap between wall and roof truss, so the air can flow inside.
There is one-way ventilation layer in the composite wall, which is able to make the wall "breath". This means moisture can be reduced inside the door.
6. Durable (90 years structure safty guarantee)
Special coating technology enables the structural materials to have the self-restoration function to prevent rust and corrosion.
Envelope materials using new light weight building materials to achieve fire resistant, anti-corrosion and anto-moth.
7. Energy Efficient and Enviromental Protection
Energy Saving: 65-90 energy redution.
Water Saving: The dry construction consumes 10% of water used in traditional constrution.
Land Saving: The inside usable area increases 10%
Environment Protection: Pollution-free construction system.
- Q: Can container houses be designed with passive cooling systems?
- Yes, container houses can be designed with passive cooling systems. Passive cooling techniques, such as natural ventilation, shading, and insulation, can be incorporated into the design of container houses to minimize the need for mechanical cooling systems. These techniques help to regulate the temperature inside the house by utilizing natural airflow, reducing heat gain, and maximizing thermal insulation.
- Q: Can container houses be built with a traditional office setup?
- Yes, container houses can be built with a traditional office setup. The flexibility and modularity of container homes allow for various configurations to accommodate different needs, including incorporating a traditional office setup. This can be achieved by partitioning off a dedicated office space within the container house, complete with desks, chairs, shelving, and other office equipment.
- Q: Are container houses suitable for permanent or temporary living?
- Depending on individual needs and preferences, container houses are versatile for both permanent and temporary living. For temporary living, they provide a cost-effective and flexible solution. They can be easily transported and set up in different locations, making them ideal for those who frequently move or require temporary accommodations, such as construction sites or disaster relief efforts. Alternatively, container houses can also be suitable for permanent living. With proper insulation, plumbing, and electricity installations, they can offer all the necessary amenities for a comfortable and functional home. Individuals or families can customize them to their specific requirements and aesthetic preferences, creating a unique living space. Container houses have several advantages for permanent living. They are environmentally friendly, repurposing used shipping containers and reducing environmental impact. Additionally, they are often more affordable than traditional houses, making homeownership accessible to a wider range of people. However, it is important to consider potential limitations of container houses for permanent living. The limited size of shipping containers may pose challenges for larger families or those who require more space. Modifying containers to meet building codes and regulations may also incur additional costs and time. Furthermore, the industrial look of container houses may not appeal to everyone's aesthetic preferences. In conclusion, container houses offer cost-effectiveness, flexibility, and eco-friendliness, making them suitable for various living situations. However, it is crucial to carefully consider the specific requirements and limitations before deciding on their suitability for a particular living arrangement.
- Q: Are container houses suitable for permanent living?
- Yes, container houses can be suitable for permanent living depending on various factors. Container houses are made from shipping containers, which are designed to withstand extreme weather conditions and can be modified to provide comfortable living spaces. One of the main advantages of container houses is their affordability. These houses are generally more cost-effective compared to traditional houses, making them an attractive option for those looking to own a home without breaking the bank. Additionally, container houses are highly customizable and can be designed to fit the specific needs and preferences of the homeowner. Container houses are also eco-friendly. By repurposing shipping containers, we reduce waste and carbon footprint associated with traditional construction methods. Additionally, the use of recycled materials in construction can contribute to sustainable living. However, there are some considerations to keep in mind when considering container houses for permanent living. Insulation is a crucial factor to ensure a comfortable living environment. Proper insulation must be installed to regulate temperature and minimize heat loss, especially in extreme weather conditions. Plumbing and electrical systems also need to be carefully planned and installed. Furthermore, container houses typically have limited space, which may not be suitable for large families or individuals with a lot of possessions. However, creative design and layout can help maximize the available space and provide storage solutions. In conclusion, container houses can be suitable for permanent living if the necessary considerations are made. They offer affordability, customization, and eco-friendliness. With proper planning and modifications, container houses can provide comfortable and sustainable living spaces.
- Q: Are container houses resistant to hurricanes or strong winds?
- Container houses can be resistant to hurricanes or strong winds if they are properly designed and constructed. The structural integrity of a container house largely depends on the modifications made to the shipping containers. Reinforcements such as additional steel beams, concrete foundations, and hurricane straps can be added to enhance their resistance to extreme weather conditions. Container houses that are built to withstand hurricanes and strong winds are usually designed to meet specific building codes and regulations. These codes and regulations take into account factors such as wind speed, uplift forces, and the overall stability of the structure. By following these guidelines, container houses can be made resilient to high winds and storms. It is important to note that the location of the container house also plays a significant role in its resistance to hurricanes. If the house is situated in a hurricane-prone area, additional precautions may need to be taken to ensure its durability. This could include securing the container house to a solid foundation, using impact-resistant windows, and implementing proper drainage systems to prevent flooding. Overall, container houses can be made resistant to hurricanes and strong winds, but it is crucial to work with experienced professionals who understand the specific requirements for building in high-wind areas. By incorporating the necessary modifications and adhering to building codes, container houses can provide a safe and durable living space even in areas prone to severe weather conditions.
- Q: Can container houses be designed with a swimming pool or hot tub?
- Certainly! Container houses have the potential to include a swimming pool or hot tub in their design. Incorporating these features may require some additional planning and modifications, but it is absolutely feasible. One possibility is to install an above-ground swimming pool or hot tub on a reinforced deck or platform next to the container house. Alternatively, it is also possible to create a rooftop pool or hot tub by strengthening the container roof and adding a waterproof lining. Furthermore, containers can be altered to include an indoor swimming pool or hot tub by removing parts of the container walls and reinforcing the structure to withstand the weight of the water. By carefully considering the design and employing proper engineering techniques, container houses can be customized to include these luxurious amenities.
- Q: How are container houses heated and cooled?
- Container houses can be heated and cooled through various methods. For heating, containers can be equipped with insulation to retain heat, and heating systems such as electric heaters, wood-burning stoves, or even radiant floor heating can be installed. Similarly, for cooling, insulation and ventilation systems such as air conditioning units or fans can be utilized. Additionally, some container houses may make use of passive cooling techniques like shading or natural ventilation to regulate the indoor temperature.
- Q: Are container houses resistant to corrosion or rust?
- Yes, container houses are generally resistant to corrosion and rust due to their construction materials such as steel, which has inherent anti-corrosive properties. However, regular maintenance and coating can further enhance their resistance and longevity against these elements.
- Q: Are container houses resistant to rust and corrosion?
- Yes, container houses are typically resistant to rust and corrosion. This is because they are made from steel, which has inherent properties that make it resistant to rusting and corrosion. Additionally, container houses are often coated with protective paint or other coatings to further enhance their resistance to these issues.
- Q: Can container houses be designed with large windows?
- Yes, container houses can definitely be designed with large windows. The modular nature of container houses allows for flexible and customizable designs, including the incorporation of large windows to maximize natural light and provide a spacious and open feel to the interior.
Send your message to us
Anti-seismic steel structure hotel
- Loading Port:
- China Main Port
- Payment Terms:
- TT OR LC
- Min Order Qty:
- -
- Supply Capability:
- -
OKorder Service Pledge
Quality Product, Order Online Tracking, Timely Delivery
OKorder Financial Service
Credit Rating, Credit Services, Credit Purchasing
Similar products
Hot products
Hot Searches
Related keywords
























