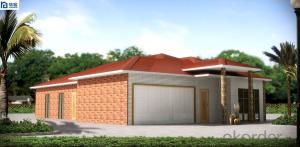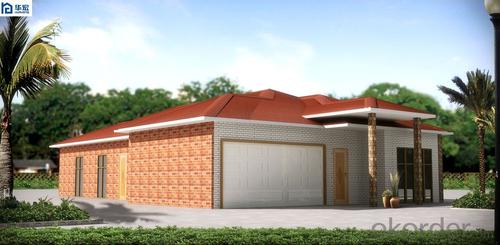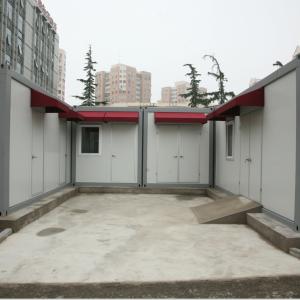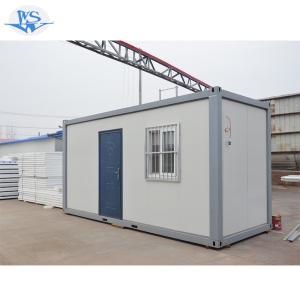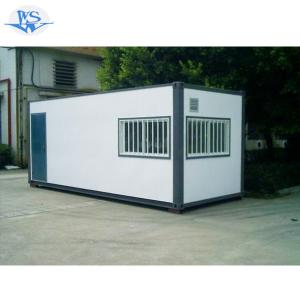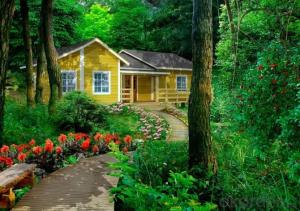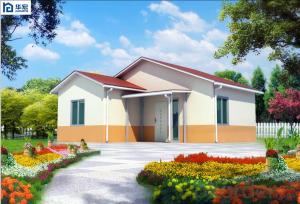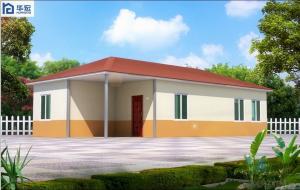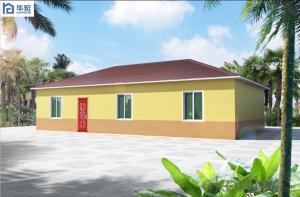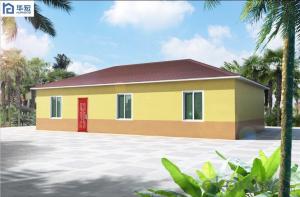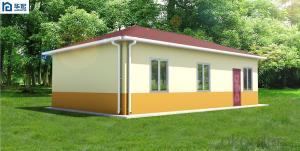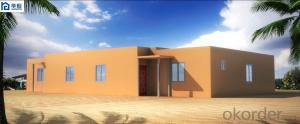Cheap cement house made in China
- Loading Port:
- China Main Port
- Payment Terms:
- TT OR LC
- Min Order Qty:
- -
- Supply Capability:
- -
OKorder Service Pledge
OKorder Financial Service
You Might Also Like
More questions:
1, What's your Payment term:
30% deposit by TT, 70% balance before loading container by TT; 100% LC at sight(total payment over 100,000USD);
2, How about Shipping:
We use 20 feet container and 40HQ container to ship the goods; Usually one 20 feet container can load about 50-60 square meters' house, 40HQ container can load about 120-140 square meters's house.
3, How to become your agent in our country:
First, you can make a report about your market, include the the rules and laws of prefab house, popular house models, target price, and potential sales quantity.
Second, you must place a trial order to act as the display.
Third, after finishing the sample house and getting the local people's feedback, we will give you the agent right in one area with limited time.
Fourth, Please note that we already have agent in Mumbai City India; Marshall Islands, Trinidad and Tobago.
4, Can you help me to purchase other things like furniture or appliance:
Because the customs law, our company can only export prefab house, so we just can purchase very little matched kitchen and bathroom facilities for you in consideration of customs clearance.
5, Can you send workers to help me build house.
Considering the labor cost, safety and visa issues, we suggest to send one or two engineers to guide and train your staffs. You must provide air tickets, hotel, and meal, and 100USD per day for engineer salary.
- Q: What are the disadvantages of living in a container house?
- One of the disadvantages of living in a container house is the limited space it offers. Container homes are typically smaller in size compared to traditional houses, which can make it challenging to accommodate larger furniture or possessions. Additionally, insulation can be an issue, as containers are made of metal and can become extremely hot or cold depending on the weather, resulting in higher energy consumption for heating or cooling. Furthermore, container houses may not be as aesthetically pleasing as conventional homes, and some neighborhoods or communities may have regulations or restrictions on container homes, limiting their potential locations.
- Q: Are container houses suitable for individuals with mobility issues?
- Container houses can be a viable option for individuals with mobility issues, but it ultimately depends on the specific needs and circumstances of the individual. While container houses can be adapted to accommodate mobility issues, there are certain considerations that need to be taken into account. One advantage of container houses is that they can be easily customized and modified to meet accessibility requirements. For example, ramps, wider doorways, and grab bars can be installed to improve accessibility for individuals using wheelchairs or walkers. Additionally, the open floor plan of many container houses allows for easy maneuverability, making it easier for individuals with mobility issues to navigate the living space. However, it is important to note that container houses are typically compact in size, which can pose challenges for individuals with severe mobility issues or those who require larger living spaces for specialized equipment. In such cases, additional modifications may be necessary, such as expanding the container by combining multiple units or building extensions to provide the necessary space. Furthermore, the location and surroundings of the container house can also impact its suitability for individuals with mobility issues. Accessible pathways, parking spaces, and proximity to essential amenities and services should be considered to ensure easy and convenient mobility for the individual. In conclusion, container houses can be suitable for individuals with mobility issues, provided that appropriate modifications are made to meet their specific needs. It is crucial to carefully assess the individual's requirements and consult with professionals to ensure that the container house can be adequately adapted to accommodate their mobility challenges.
- Q: Are container houses suitable for artists or creative professionals?
- Container houses can definitely be suitable for artists or creative professionals. One of the biggest advantages of container houses is their versatility and adaptability, which can be particularly appealing to those in the creative field. These houses can be customized and designed to meet specific artistic needs, allowing artists to create their own unique and inspiring living spaces. Container houses offer a wide range of design possibilities. The modular nature of containers allows for easy expansion and modification, giving artists the freedom to create a space that suits their artistic requirements. They can be transformed into spacious studios with ample natural light, providing the ideal environment for painters, sculptors, or any other type of artist. Additionally, container houses can also be designed with specific storage solutions for art supplies, materials, or even gallery spaces to showcase their work. Moreover, container houses are often more affordable than traditional houses or studios, making them an attractive option for artists or creative professionals who may be working on a tight budget. These houses can be built relatively quickly and at a fraction of the cost of a conventional home, allowing artists to invest more in their creative endeavors. Furthermore, container houses are environmentally friendly. They repurpose old shipping containers, reducing waste and making them an eco-conscious choice for artists who are concerned about sustainability. The use of recycled materials can also add a unique aesthetic appeal to the living space, further enhancing the artistic atmosphere. However, it's important to note that container houses may not be suitable for every artist or creative professional. Some artists may require larger or more specific spaces that cannot be easily accommodated by container houses. Additionally, those who value traditional architectural features or historical buildings may not find container houses to be aesthetically appealing. In conclusion, container houses can be a great option for artists or creative professionals looking for a unique, customizable, and cost-effective living space. These houses offer endless possibilities for artistic expression and can be tailored to meet the specific needs of the individual artist.
- Q: Can container houses be expanded or connected?
- Container houses have the ability to be expanded or connected, which is one of their advantages. This is due to their modular nature, allowing for easy expansion and connection. Additional living space can be created by stacking containers on top of each other or placing them side by side. Various methods can be used to connect containers, such as removing sections of the walls to create larger open spaces or adding more containers to increase the overall size of the house. Moreover, containers can be modified and connected in different ways to create customized configurations and layouts according to specific needs and preferences. In conclusion, container houses are a popular choice for individuals seeking to expand their living space due to their great flexibility in terms of expansion and connection.
- Q: Are container houses comfortable to live in?
- Yes, container houses can be comfortable to live in. While they may have some limitations compared to traditional homes, such as limited space and insulation challenges, with the right design and modifications, container houses can provide a comfortable living environment. One advantage of container houses is their versatility. They can be customized and modified to suit individual needs and preferences. From the layout and interior design to the addition of windows, doors, and insulation, container houses can be designed to maximize comfort and functionality. Furthermore, container houses can be equipped with all the necessary amenities for a comfortable living experience. Plumbing, electricity, heating, and cooling systems can all be installed to provide the same level of convenience as a traditional home. Additionally, container houses can be fitted with various sustainable features, such as solar panels and rainwater harvesting systems, making them eco-friendly and cost-efficient. It's important to note that insulation is a key factor in ensuring comfort in container houses. Proper insulation can regulate temperature, reduce noise, and prevent condensation. Adding insulation materials like foam or spray insulation can significantly improve the comfort level of container houses. Lastly, container houses offer unique benefits that can enhance the living experience. They are often more affordable than traditional homes, making homeownership more accessible. Additionally, their modular nature allows for easy expansion or relocation if needed, providing flexibility and adaptability. In conclusion, while container houses may have some limitations, with the right modifications and design choices, they can be comfortable and enjoyable to live in. These houses offer versatility, customization options, and the potential for sustainable living, making them a viable and comfortable alternative to traditional homes.
- Q: Are container houses suitable for communal living spaces?
- Depending on a variety of factors, container houses may be a viable choice for communal living areas. Primarily, container houses offer extensive customization options, enabling the creation of larger shared spaces such as communal areas, kitchens, and bathrooms, which are essential for communal living. The modular design of container houses also allows for easy expansion or reconfiguration of the living space as the community's requirements evolve. Container houses frequently employ sustainable materials, like recycled shipping containers, aligning well with the values of eco-friendly communal living communities that prioritize minimizing environmental impact. Furthermore, container houses can be equipped with energy-efficient systems such as solar panels and rainwater harvesting, further bolstering their sustainability. Moreover, container houses are generally more cost-effective compared to traditional construction methods, rendering them a more affordable choice for communal living spaces. This proves particularly advantageous for communities with limited resources or those looking to establish affordable housing options. However, it is essential to consider some potential challenges. Although container houses offer a distinctive and innovative living experience, they may not suit everyone's taste or preferences. Some individuals might find the industrial aesthetic of container houses less appealing when compared to conventional homes. Additionally, sound insulation can be a concern in container houses, especially when taking into account the potential noise generated by a large number of residents living in close proximity. Another aspect to consider is the availability of land and the necessary permits. Depending on the location, container houses may require adherence to specific zoning regulations or building codes. It is crucial to ensure that the communal living space complies with all legal requirements, including safety standards and access to necessary utilities. In conclusion, due to their customizability, sustainability, and affordability, container houses can be a suitable option for communal living spaces. Nonetheless, it is vital to carefully consider the specific needs and preferences of the community, as well as legal requirements and potential challenges, before finalizing container houses as the housing solution for a communal living space.
- Q: How are container houses built?
- Container houses are built using shipping containers that are typically made of steel. The construction process involves several steps. Firstly, the containers are carefully inspected to ensure that they are structurally sound and suitable for building purposes. Any damages or rust are repaired, and the containers are thoroughly cleaned. Next, the containers are modified according to the desired layout and design. This includes cutting out openings for doors, windows, and any other required features. Reinforcements are also added to ensure the structural integrity of the containers. After the modifications, the containers are transported to the building site and placed on a solid foundation, such as concrete pads or steel beams. The containers are then securely welded or bolted together to form the desired layout. Once the containers are securely connected, the interior and exterior finishes are applied. This may involve insulation, electrical wiring, plumbing, and HVAC systems to provide comfort and functionality. The walls, floors, and ceilings are finished with materials such as drywall, wood, or tiles, depending on the design preferences. Finally, the container house is painted or cladded to enhance its aesthetics and protect it from weather conditions. The finishing touches, such as fixtures and fittings, are added to complete the construction process. Overall, container houses offer a cost-effective and sustainable alternative to traditional construction methods. They can be built relatively quickly and are highly customizable, making them a popular choice for those seeking affordable and eco-friendly housing solutions.
- Q: How do container houses compare to traditional houses in terms of construction time?
- When it comes to construction time, container houses have a significant advantage over traditional houses. This is because shipping containers are pre-fabricated and can be easily modified to create a living space. The construction process mainly involves converting and joining containers, which reduces the need for extensive foundation work and structural framing. Consequently, container houses can be assembled and completed much faster than traditional houses. Moreover, container houses can be constructed off-site, allowing for simultaneous work on the site and the container, further reducing construction time. In summary, container houses offer a much quicker construction timeline compared to traditional houses, making them a popular choice for those in need of a fast and efficient housing solution.
- Q: Can container houses be designed to have a rooftop bar?
- Indeed, it is feasible to include a rooftop bar in the design of container houses. Through careful planning and design, container houses can be adapted to accommodate a rooftop bar. By reinforcing the strength and structural integrity of the containers, they can support the weight of a rooftop bar. Furthermore, modifications can be implemented to create a spacious and pleasant rooftop area, complete with seating, a bar counter, and even a small kitchenette. The containers can be stacked or arranged in a manner that allows for easy access to the rooftop area, ensuring a seamless transition between the interior and the rooftop bar. By employing innovative design and engineering techniques, container houses can be transformed into distinctive and fashionable spaces, incorporating a rooftop bar.
- Q: Can container houses be built with a traditional bedroom layout?
- Certainly, container houses can incorporate a traditional bedroom arrangement. Although container houses are commonly associated with minimalist and open floor plans, they can be specifically designed to accommodate more conventional bedroom setups. With careful consideration and innovative design, containers can be modified to feature separate bedrooms complete with walls, doors, windows, and even traditional furniture such as beds, wardrobes, and bedside tables. One approach to achieving a traditional bedroom layout in a container house involves stacking or combining multiple containers to expand the available space. By vertically or horizontally connecting containers, it is possible to create larger rooms that comfortably accommodate a bedroom arrangement with ample space for a bed, furniture, and storage. Another option is to incorporate a combination of container and traditional construction methods in the design of the container house. This approach offers greater flexibility in terms of layout and allows for the creation of designated bedrooms with walls that separate them from the rest of the house. It is important to bear in mind that container houses have limitations in terms of size and structural integrity. However, with careful planning and the assistance of professional architects and engineers, it is certainly feasible to construct a container house with a traditional bedroom layout that caters to your specific needs and preferences.
Send your message to us
Cheap cement house made in China
- Loading Port:
- China Main Port
- Payment Terms:
- TT OR LC
- Min Order Qty:
- -
- Supply Capability:
- -
OKorder Service Pledge
OKorder Financial Service
Similar products
Hot products
Hot Searches
