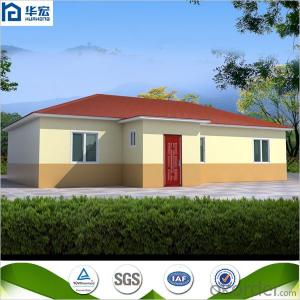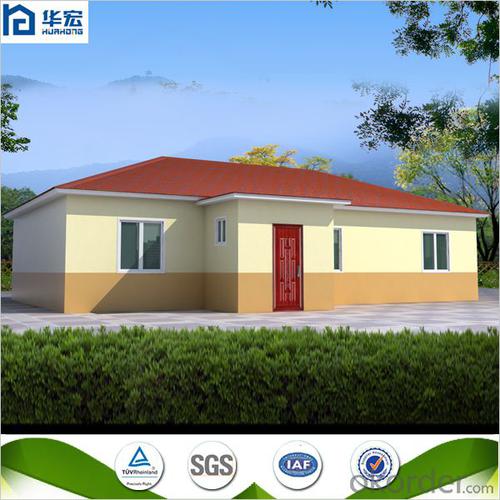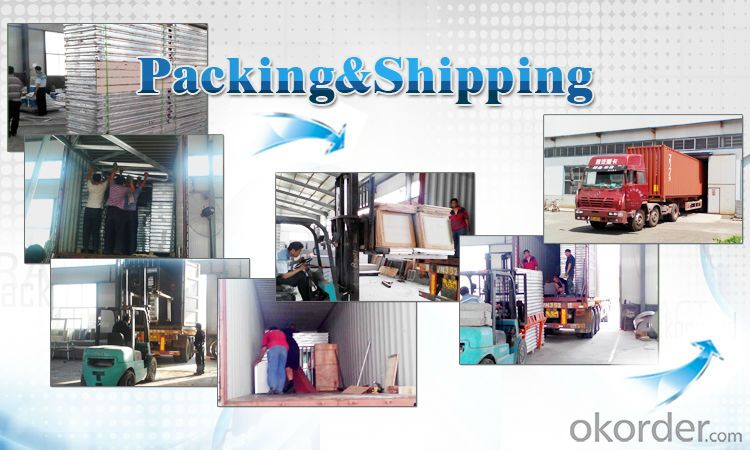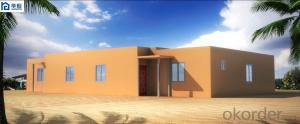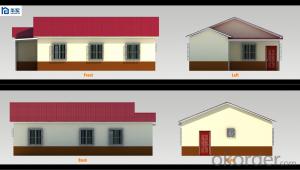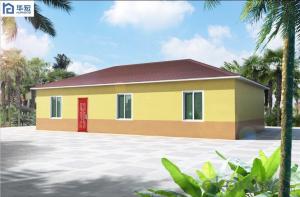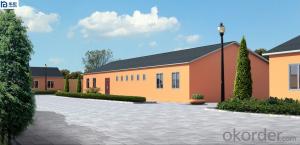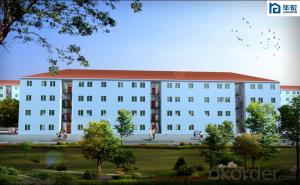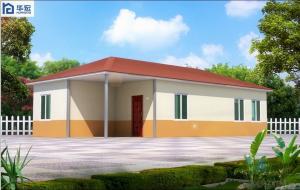Cement house in Australia
- Loading Port:
- China Main Port
- Payment Terms:
- TT OR LC
- Min Order Qty:
- -
- Supply Capability:
- -
OKorder Service Pledge
OKorder Financial Service
You Might Also Like
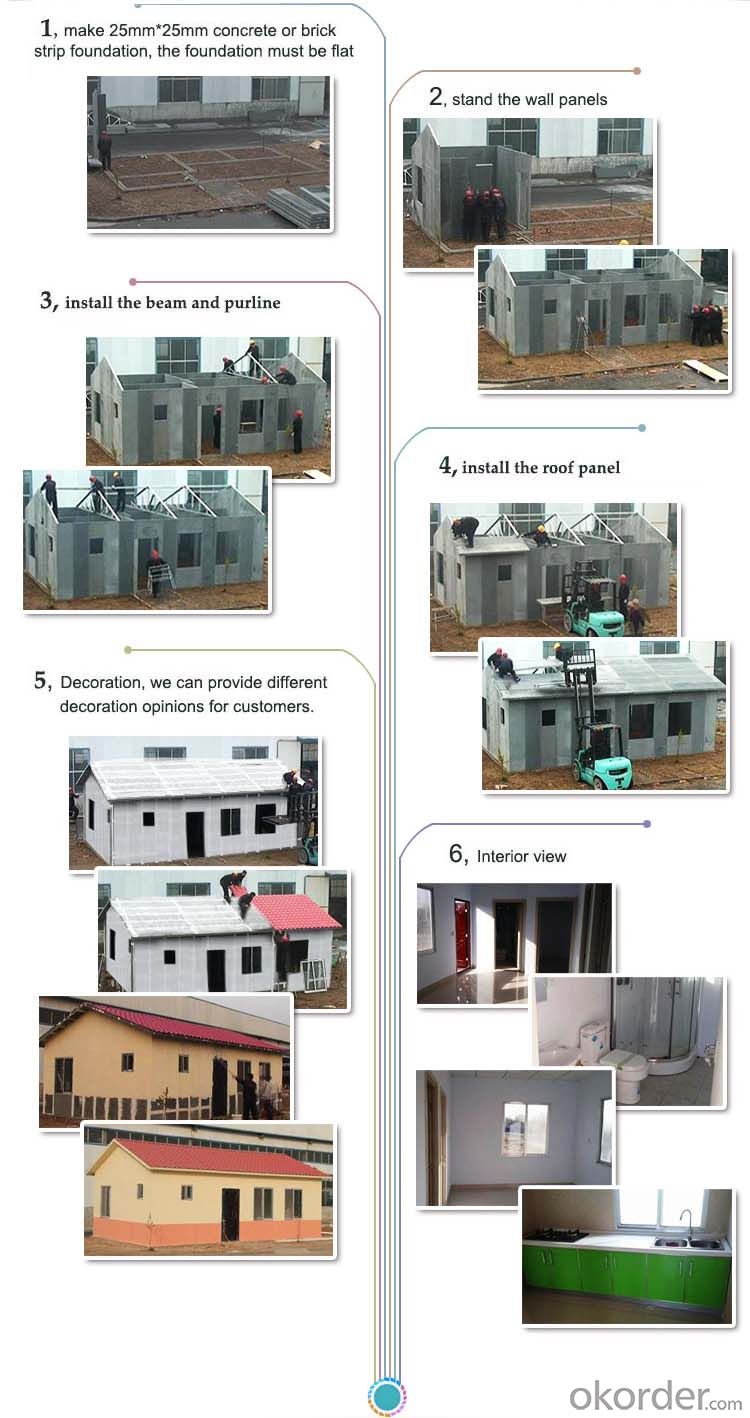
More questions:
1, What's your Payment term:
30% deposit by TT, 70% balance before loading container by TT; 100% LC at sight(total payment over 100,000USD);
2, How about Shipping:
We use 20 feet container and 40HQ container to ship the goods; Usually one 20 feet container can load about 50-60 square meters' house, 40HQ container can load about 120-140 square meters's house.
3, How to become your agent in our country:
First, you can make a report about your market, include the the rules and laws of prefab house, popular house models, target price, and potential sales quantity.
Second, you must place a trial order to act as the display.
Third, after finishing the sample house and getting the local people's feedback, we will give you the agent right in one area with limited time.
Fourth, Please note that we already have agent in Mumbai City India; Marshall Islands, Trinidad and Tobago.
4, Can you help me to purchase other things like furniture or appliance:
Because the customs law, our company can only export prefab house, so we just can purchase very little matched kitchen and bathroom facilities for you in consideration of customs clearance.
5, Can you send workers to help me build house.
Considering the labor cost, safety and visa issues, we suggest to send one or two engineers to guide and train your staffs. You must provide air tickets, hotel, and meal, and 100USD per day for engineer salary.
- Q: Can container houses have rooftop gardens or green features?
- Yes, container houses can have rooftop gardens or green features. The flat rooftop of a container house provides an ideal space to create a garden or incorporate green features such as solar panels, rainwater harvesting systems, or even green roofs. These additions not only enhance the aesthetic appeal of the house but also promote sustainability and environmental benefits.
- Q: How much does a container house cost?
- The cost of a container house can vary depending on various factors such as size, location, design, materials used, and additional features. On average, a basic container house can range from $20,000 to $50,000. However, more elaborate and customized container houses with high-end finishes and amenities can cost upwards of $100,000 to $200,000. It's important to note that these figures are approximate and can differ significantly based on individual preferences and specifications. Additionally, costs may also include expenses related to land acquisition, permits, foundation, utilities, and interior furnishing.
- Q: Are container houses suitable for artist studios?
- Yes, container houses can be suitable for artist studios. Container houses are versatile and can be customized to meet the unique needs of artists. They provide a cost-effective and eco-friendly alternative to traditional studio spaces. Containers can be easily transformed into spacious and well-lit studios by adding windows, skylights, and insulation. Their modular nature allows for easy expansion or modification as the artist's needs change over time. Additionally, container houses can be placed in various locations, providing artists with the opportunity to work in inspiring and secluded environments. The durability of container houses ensures that they can withstand the wear and tear that comes with artistic endeavors. Overall, container houses offer a practical and creative solution for artists in need of a suitable studio space.
- Q: Can container houses be designed with a mezzanine level?
- Container houses can indeed be designed with a mezzanine level. The adaptability of shipping containers allows for imaginative and groundbreaking designs that can meet various living needs, including the inclusion of a mezzanine level. By utilizing the vertical space inside the container, it becomes possible to construct an elevated platform or a partial second floor to serve as a mezzanine. The process of designing a mezzanine level in a container house requires careful thought and planning. Structural modifications might be necessary to ensure that the container can bear the added weight. This could involve reinforcing the walls or incorporating additional support beams. Consulting a professional architect or engineer is crucial to guarantee the safety and stability of the structure. A mezzanine level in a container house can offer additional usable space, such as a loft area, bedroom, office, or storage area. It can effectively maximize the available square footage, particularly in smaller container homes. Moreover, the elevated platform can enhance the feeling of spaciousness and provide a distinctive architectural element. The design potentials for container houses with mezzanine levels are virtually limitless. There are customization options available to cater to individual preferences and requirements. Whether one desires a contemporary look or a more traditional design, a mezzanine level can be integrated to create a functional and visually appealing living space within a container house.
- Q: Are container houses suitable for remote working or telecommuting?
- Yes, container houses can be suitable for remote working or telecommuting. These houses are designed to provide comfortable living spaces with all the necessary amenities, including dedicated work areas. They can be customized to include home offices or studios, ensuring a conducive environment for productivity and focus. Additionally, container houses are often located in serene and remote areas, offering peace and tranquility, which can further enhance remote working experiences.
- Q: Can container houses be designed with a commercial kitchen?
- Container houses have the potential to incorporate a commercial kitchen into their design. These houses are highly adaptable and can be customized to meet a variety of needs and preferences. By carefully planning and designing the space, it is feasible to create a fully operational commercial kitchen within a container house. Modifications and expansions can be made to the container house to accommodate the necessary equipment and layout required for a commercial kitchen. The interior space can be optimized by implementing efficient storage solutions and employing intelligent design techniques. This may involve the use of stainless steel appliances, commercial-grade equipment, and ergonomic workstations. Moreover, container houses can be constructed in compliance with health and safety regulations for commercial kitchens. Proper ventilation systems, plumbing, and electrical installations can be integrated to ensure a secure and efficient working environment. To ensure that all necessary considerations and regulations are met, it is crucial to seek advice from professionals such as architects, engineers, and commercial kitchen designers. With their expertise and guidance, container houses can be successfully transformed into fully functional spaces capable of housing commercial kitchens.
- Q: Can container houses be designed to have a large living space?
- Yes, container houses can be designed to have a large living space. By combining multiple shipping containers and removing the walls between them, it is possible to create an open floor plan that maximizes the available space. Additionally, clever use of interior design and efficient storage solutions can further enhance the feeling of spaciousness within a container house.
- Q: Can container houses be designed with a home library or study area?
- Yes, container houses can definitely be designed with a home library or study area. Container houses are known for their versatility and adaptability, allowing for various customization options to meet different needs and preferences. With proper planning and design, a container house can easily accommodate a home library or study area. One approach to incorporating a library or study area in a container house is by utilizing the vertical space. Containers can be stacked or connected horizontally and vertically to create multiple levels, providing ample space for a dedicated library or study area. Shelves, bookcases, and study desks can be installed along the walls or built into the container structure, maximizing the available space. Another option is to create a separate room or partition within the container house specifically for the library or study area. This can be achieved by using dividing walls or screens to create a distinct space within the container. This approach allows for more privacy and a dedicated environment for concentration and learning. Additionally, container houses can be designed with large windows or skylights to maximize natural light, creating a bright and inviting atmosphere for reading and studying. Adequate lighting fixtures and electrical outlets can also be installed to ensure proper illumination and functionality in the library or study area. Ultimately, the design possibilities for incorporating a home library or study area in a container house are limitless. With careful planning and creative solutions, container houses can be customized to meet individual needs and preferences, including the addition of a functional and cozy space for reading, learning, and studying.
- Q: Do container houses have good insulation?
- Yes, container houses can have good insulation if properly designed and insulated. Insulation is a critical aspect of container house construction, as shipping containers are made of steel which conducts heat and cold. However, with the right insulation materials, techniques, and professional installation, container houses can have excellent insulation properties. By adding insulation to the walls, roof, and floor, container homes can effectively regulate internal temperatures, ensuring comfort and energy efficiency. Additionally, upgrades such as double-glazed windows and insulated doors further enhance the insulation capabilities of these homes. It is important to work with experienced professionals to ensure that the container house is properly insulated to provide optimal thermal comfort.
- Q: Can container houses be designed with a Scandinavian or Nordic aesthetic?
- Yes, container houses can definitely be designed with a Scandinavian or Nordic aesthetic. The minimalist and functional design principles commonly found in Scandinavian and Nordic architecture can be easily applied to container houses. With the use of natural materials, clean lines, and a neutral color palette, container houses can embody the simplicity and elegance associated with Scandinavian and Nordic design. Additionally, incorporating large windows to invite natural light and connecting the living space with the surrounding nature can further enhance the Scandinavian or Nordic aesthetic of a container house.
Send your message to us
Cement house in Australia
- Loading Port:
- China Main Port
- Payment Terms:
- TT OR LC
- Min Order Qty:
- -
- Supply Capability:
- -
OKorder Service Pledge
OKorder Financial Service
Similar products
Hot products
Hot Searches
Related keywords
