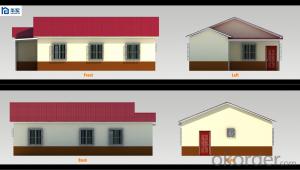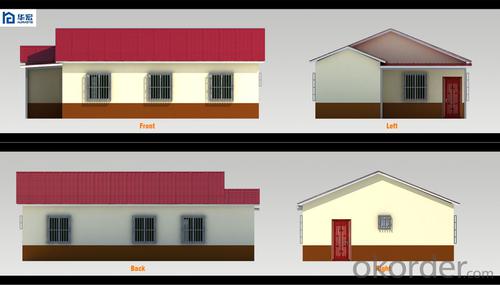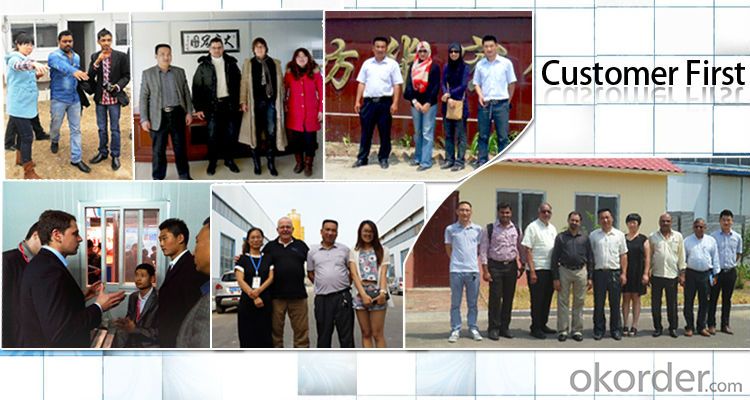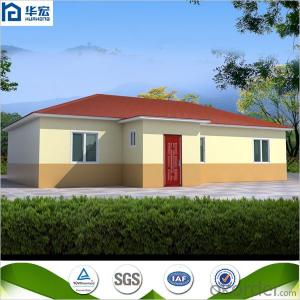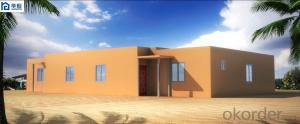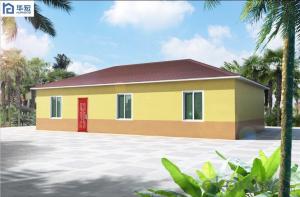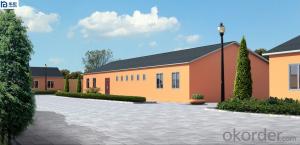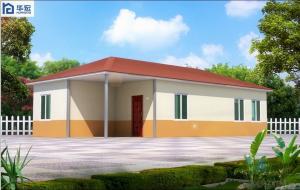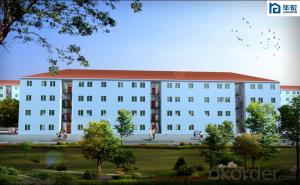Cement house in Africa
- Loading Port:
- China Main Port
- Payment Terms:
- TT OR LC
- Min Order Qty:
- -
- Supply Capability:
- -
OKorder Service Pledge
OKorder Financial Service
You Might Also Like
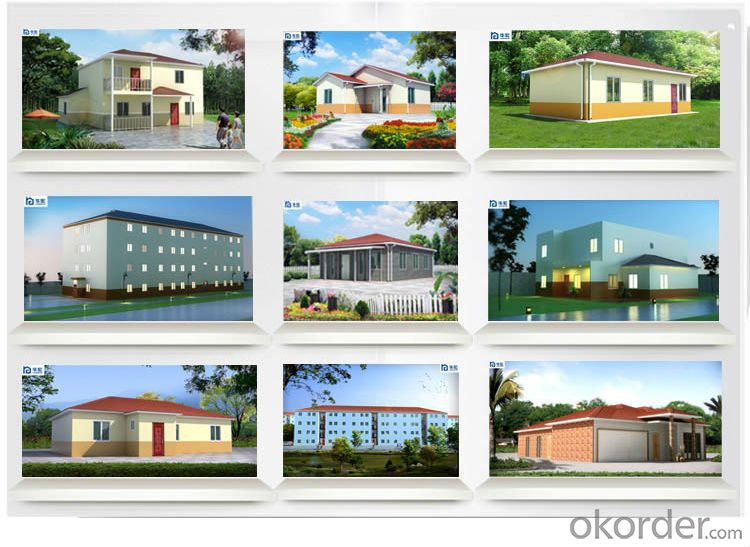
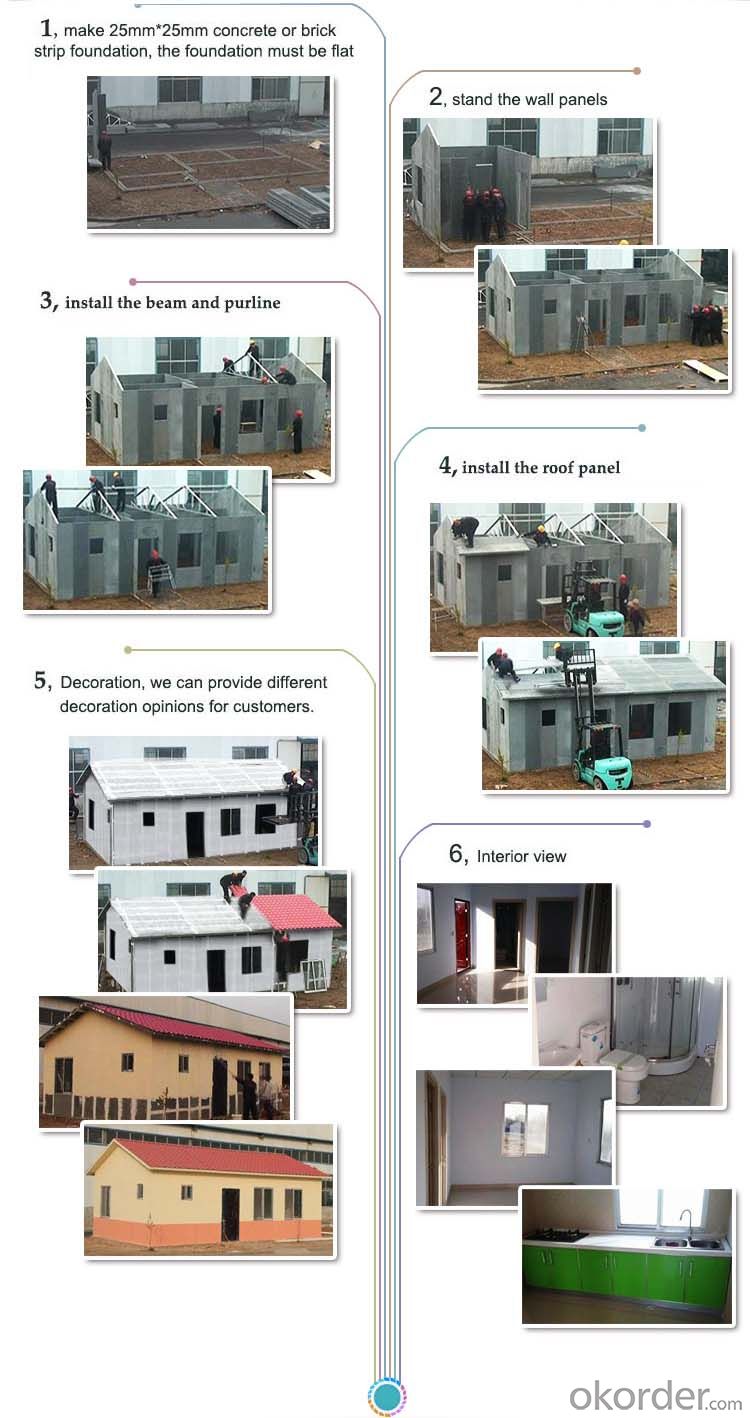
More questions:
1, What's your Payment term:
30% deposit by TT, 70% balance before loading container by TT; 100% LC at sight(total payment over 100,000USD);
2, How about Shipping:
We use 20 feet container and 40HQ container to ship the goods; Usually one 20 feet container can load about 50-60 square meters' house, 40HQ container can load about 120-140 square meters's house.
3, How to become your agent in our country:
First, you can make a report about your market, include the the rules and laws of prefab house, popular house models, target price, and potential sales quantity.
Second, you must place a trial order to act as the display.
Third, after finishing the sample house and getting the local people's feedback, we will give you the agent right in one area with limited time.
Fourth, Please note that we already have agent in Mumbai City India; Marshall Islands, Trinidad and Tobago.
4, Can you help me to purchase other things like furniture or appliance:
Because the customs law, our company can only export prefab house, so we just can purchase very little matched kitchen and bathroom facilities for you in consideration of customs clearance.
5, Can you send workers to help me build house.
Considering the labor cost, safety and visa issues, we suggest to send one or two engineers to guide and train your staffs. You must provide air tickets, hotel, and meal, and 100USD per day for engineer salary.
- Q: Can container houses be designed with a smart home automation system?
- Yes, container houses can definitely be designed with a smart home automation system. The versatility and adaptability of container houses make them compatible with various technological advancements, including smart home automation. Smart home automation systems allow homeowners to control and monitor different aspects of their homes remotely. These systems typically include features such as lighting control, temperature management, security systems, entertainment systems, and more. By integrating a smart home automation system into a container house, homeowners can enjoy the convenience and efficiency of controlling their living environment with just a few taps on their smartphones or through voice commands. Container houses can easily accommodate the necessary infrastructure for a smart home automation system. With the right planning and design, wiring and communication cables can be incorporated into the walls and ceilings of the container house. This ensures a seamless integration of the smart home automation system without compromising the aesthetic appeal or functionality of the living space. Furthermore, container houses are often built with sustainable and eco-friendly principles in mind. Smart home automation systems can contribute to these principles by optimizing energy usage through features like automated lighting and heating control. This not only enhances the overall energy efficiency of the container house but also reduces utility costs in the long run. In conclusion, container houses can definitely be designed with a smart home automation system. The combination of container house adaptability and the convenience of smart home automation offers homeowners a modern and efficient living experience.
- Q: 100 square meters villa size how to calculate?
- Villa decoration area how to count? We all know that the modern villa architectural design, the majority of slope-shaped roof
- Q: Are container houses suitable for families?
- Yes, container houses can be suitable for families. These structures can provide affordable and sustainable housing options, with enough space to accommodate families of various sizes. With proper design and customization, container houses can offer all the necessary amenities and living areas required for a comfortable family life.
- Q: Are container houses suitable for off-grid living?
- Indeed, container houses prove to be an ideal option for off-grid living. These structures are specifically designed to be self-sufficient and environmentally conscious, making them a commendable choice for individuals seeking an off-grid lifestyle. Container houses can be equipped with solar panels, systems for collecting rainwater, and composting toilets, allowing residents to generate their own electricity, gather and store water, and manage waste without relying on conventional utilities. Moreover, container houses exhibit remarkable durability and the ability to withstand severe weather conditions, rendering them suitable for off-grid locations. By ensuring appropriate insulation and ventilation, container houses can provide a comfortable living space while minimizing energy consumption. All in all, container houses present a sustainable and cost-effective solution for those seeking off-grid living.
- Q: What are the size specifications of the container house?
- and its size is the standard container; the other is their own processing, but the shape is the shape of the container
- Q: Can container houses be designed with fire-resistant materials?
- Container houses can indeed be designed using fire-resistant materials. It is highly recommended to incorporate such materials for the purpose of safety. Given that container houses are constructed from steel, which already possesses some level of fire resistance, adding additional fire-resistant materials can further enhance safety measures. Commonly used fire-resistant materials for container houses include insulation, gypsum boards, paints, and glass. These materials are specifically designed to withstand high temperatures and slow down the spread of fire, creating a protective barrier between the flames and the interior living space of the container house. Moreover, it is crucial to consider the overall design and layout of the container house in order to ensure proper fire safety. This involves strategically placing fire extinguishers and smoke detectors throughout the house, as well as establishing clear and easily accessible escape routes in case of an emergency. Through the incorporation of fire-resistant materials and the implementation of appropriate fire safety measures, container houses can be designed to minimize the risk of fire and provide a secure living environment for their inhabitants.
- Q: Can container houses be designed with a traditional architectural style?
- Yes, container houses can be designed with a traditional architectural style. By incorporating elements such as pitched roofs, traditional windows, and exterior finishes like brick or wood, container houses can be designed to resemble traditional homes while still maintaining the benefits of container construction, such as cost-effectiveness and sustainability.
- Q: Can container houses be designed with a modern or contemporary aesthetic?
- Certainly, container houses can be designed with a modern or contemporary aesthetic without a doubt. In fact, numerous architects and designers have eagerly embraced the utilization of shipping containers as a sustainable and cost-effective building material, while also incorporating sleek and trendy designs. One of the advantages of utilizing container houses for modern or contemporary designs lies in their clean and industrial appearance. The containers' metal structure, characterized by straight lines and geometric shapes, lends itself well to a modern aesthetic. Moreover, the containers' uniformity allows for modular design, which can be easily customized to create a contemporary look. Designers often integrate large windows, open floor plans, and minimalist interiors to enhance the modern atmosphere of container houses. This not only allows for ample natural light and an airy ambiance but also ensures a seamless integration between indoor and outdoor spaces. Furthermore, the use of high-quality finishes, such as wood or polished concrete, can further enhance the overall contemporary aesthetic of the container house. Furthermore, container houses can be creatively stacked or arranged to create unique and visually captivating designs. Architects have experimented with cantilevered sections, rooftop gardens, and even multi-story container structures, all of which contribute to a modern and cutting-edge appearance. Ultimately, container houses present a versatile canvas for modern or contemporary designs. With the right architectural vision and meticulous attention to detail, these structures can be transformed into stylish and visually appealing homes that flawlessly blend sustainability and aesthetics.
- Q: Are container houses suitable for retirement homes?
- Retirement homes can indeed find container houses suitable. These houses possess various advantages that make them alluring for retirement living. Firstly, their affordability in comparison to traditional housing options makes them an appealing choice for retirees on a fixed income. The cost-effectiveness of container houses enables retirees to allocate their financial resources towards other necessities or activities during their retirement. Secondly, container houses allow for customization and can be designed to meet the specific needs of retirees. With a wide range of floor plans and layouts available, container homes can be easily modified to accommodate accessibility features like ramps, wider doorways, and grab bars. This ensures that retirees can comfortably and safely age in place, without the need for expensive home modifications. Furthermore, container houses require low maintenance and are energy-efficient. They are constructed using durable materials that require minimal upkeep, reducing the need for retirees to spend time and money on repairs and maintenance. Additionally, container homes can be equipped with energy-saving features such as solar panels, energy-efficient appliances, and insulation, which can help lower utility bills and create a more sustainable living environment. Container houses also offer flexibility and mobility, which is advantageous for retirees desiring a more nomadic lifestyle. These homes can be easily transported and set up in different locations, allowing retirees to explore new areas or move closer to family members without the hassle of selling or buying property. Lastly, container houses provide a smaller, cozier living space that can foster a sense of community among retirees. With less square footage to maintain, retirees can focus on building relationships and participating in social activities within their retirement community. In conclusion, container houses can be a suitable option for retirement homes due to their affordability, customization possibilities, low-maintenance nature, energy efficiency, flexibility, and potential for fostering a sense of community. However, it is crucial to carefully consider the specific needs and preferences of retirees before making a decision.
- Q: Are container houses subject to building codes and regulations?
- Container houses must adhere to building codes and regulations, despite their unique construction. These structures are subject to the same rules as traditional homes or buildings. The specific regulations may differ depending on the location, but they typically encompass safety, structural integrity, energy efficiency, fire protection, electrical and plumbing systems, and occupancy standards. Given that container houses are often created from repurposed shipping containers, adjustments may be necessary to meet the building code criteria. It is crucial to consult with local authorities or engage a professional architect or engineer to guarantee compliance with all regulations and to obtain the necessary permits before starting construction or occupancy.
Send your message to us
Cement house in Africa
- Loading Port:
- China Main Port
- Payment Terms:
- TT OR LC
- Min Order Qty:
- -
- Supply Capability:
- -
OKorder Service Pledge
OKorder Financial Service
Similar products
Hot products
Hot Searches
Related keywords
