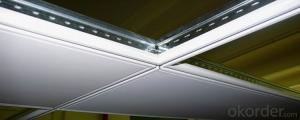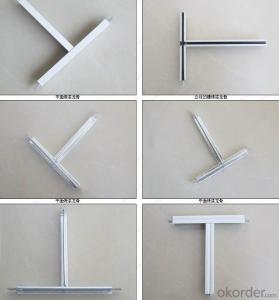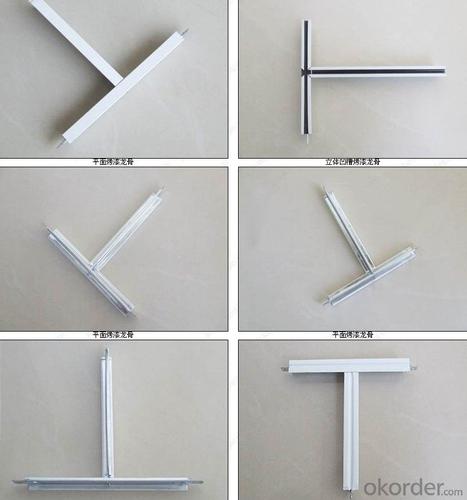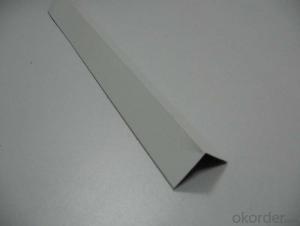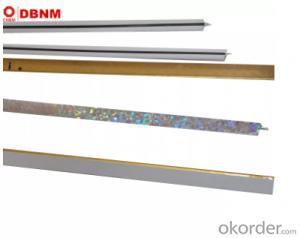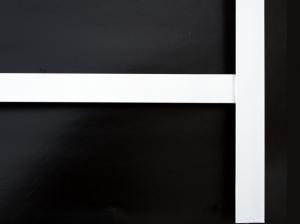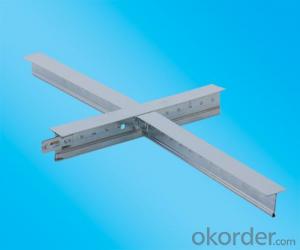Usg Donn Ceiling Grid - Ceiling T Bar/Grid for Ceiling 32H or 38H Good Quality Black Line/Black Groove
- Loading Port:
- China main port
- Payment Terms:
- TT or LC
- Min Order Qty:
- 10000 pc
- Supply Capability:
- 5000000 pc/month
OKorder Service Pledge
OKorder Financial Service
You Might Also Like
Gypsum Board is typically made of an inner core of gypsum that is encased in paper.
The strong laminating paper encasing the board can accommodate virtually any type of decorative
Product Applications:
Mainly used in those places with highg-rade decorationwhere strict acoustic environment is crucial,
such as theater, concert hall, museum, library, hearing room, gallery, auction house, gymnasium,
lecture hall, multifunctional hall, hotel lobby, hospital, shopping mall, piano practice room,
conference room, studio, recording room, KTV room, bar, industrial workshop, machine room, etc
Product Advantages:
1.Light weight in unit acreage
2.Non-combustible
3.Strong nail holding power
4.Heat & sound insulation
5.Smoothness ceiling board
Main Product Features:
MATERIAL:GYPSUM BOARD
SURFACE:PAPER FACED
EDGE:SQUARE,TARERED
DENSITY:AS PER GB/T9775-1999
BREAKING STRENGTH:AS PER GB/T9775-1999
ANTI-FIRE FUNCTION:<30 MINS AS PER GB8624-1997
COMBUSTION PERFORMANCE:NON-COMBUSTIBLE MATERIAL
SIZE TOLERANCE:LENGTH/WIDTH<+-2.0MM
MOISTURE CONTENT: <2%
Product Specifications:
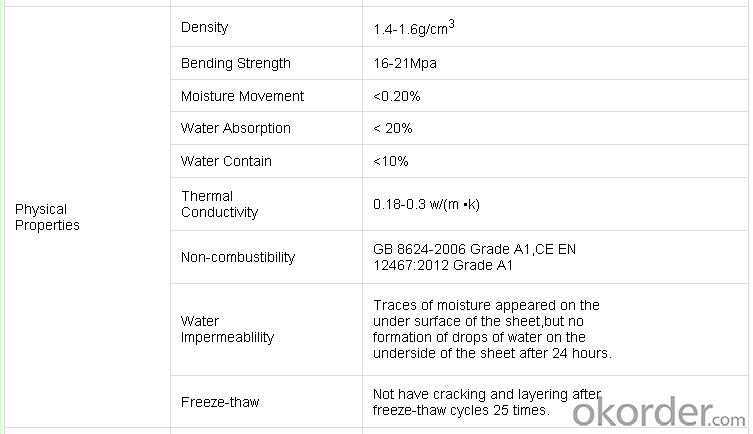
Images:
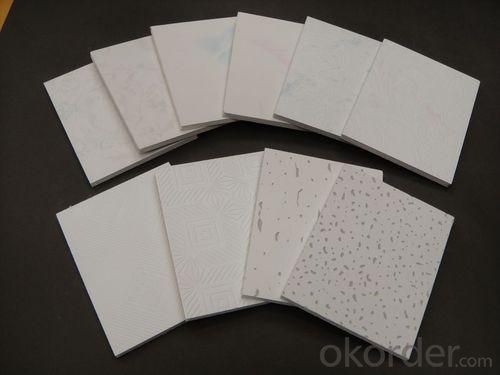

- Q: My fiancee and I are tearing down the drop ceiling in our family room. We've found someone to come take away the tiles, as they are in good condition, but we'd prefer to recycle the metal grid. Does anyone know what type of metal these grids are usually made of?
- They are painted steel...not worth the time to haul to the salvage company...most salvage companies are overloaded with scrap metal at this time, many are not taking any additional metal....give them to the person who is taking the tile...he would be doing you a favor! Good luck
- Q: Fixed in the light steel keel h19 what it means
- H type, specifications (H type light steel keel height) 19mm.
- Q: Light steel keel d60 and u60 What is the difference?
- Light steel keel, is a new type of building materials, with the development of China's modernization drive, light steel keel is widely used in hotels, terminals, bus stations, stations, playgrounds, shopping malls, factories, office buildings, old buildings Building renovation, interior decoration, roof and other places. Light steel (paint) keel ceiling with light weight, high strength, to adapt to water, shock, dust, noise, sound absorption, constant temperature and other effects, but also has a short duration, easy construction and so on.
- Q: I am planning a November wedding and the reception hall has acoustical tiles and a metal grid that I would like to hide somehow. I am on a tight budget and cannot do anything permanent.
- The 4th of July decorations will go on clearance everywhere right after the 4th I would wait to buy any decorations until then. Maybe try an all american theme use lots of red white and blue have a picnic type motif and menu it keeps the cost of food down to make a big batch of potato salad and maybe some fried chicken with baked beans and coleslaw lemonade and watermelon you could even throw in some PB&J sandwiches to make it child friendly. If you use family members to help make these simple picinic foods it will keep the cost way down. Use vases of fruits instead of flowers. a tall vase of lemons tied with a navy ribbon a fish bowl of blue berries tied with a red ribbon a different shaped clear container with the strawberries tied with a yellow ribbon and stick the little american flags in the center of each so it sticks out the top. You can also get some fake grape leaves or ivy and twine it around the bases and drape it across the table. Another idea get red white and blue cupcakes(at your walmart if you have a supercenter) and put a cake stand at each table with the cupcakes then serve a small elegant wedding cake. That way you get the beautiful cake you want but keep it small for cost and serve the cupcakes. this takes care of the centerpieces and keeps the cost of the cake way down. They even put little american flags in each cupcake. You can use a red and white checkered table cloth then cover it in the opposite direction with a white cloth then on the next table put the red and white table cloth with a navy in the opposite direction. Simplicity in your decorations is the best way to save money. Often if done in the right way less is more!
- Q: What is the world keel and light steel keel? What is the use of ah?
- Light steel keel includes: partition keel (vertical keel heaven and earth keel), ceiling keel (main bone, bone)
- Q: Has anyone ever designed a grid on their ceiling using say 1x3's stained or painted along sheetrock seams?
- My parents kitchen ceiling had 1x3's along the seams of the plywood. Since it was origonally a woodshed, it looked ok, but I think that type of a grid on sheetrock will look tacky. Some type of moulding might work though.
- Q: Light steel keel or paint keel good kitchen ceiling, light steel keel and paint keel, I do not know which is good?
- It is recommended to use light steel keel. Paint keel is a clear frame keel, the advantage is that the panel can be easily removed, easy to repair the pipeline, generally used for office space, the family is not complicated pipeline, paint keel for the kitchen is not conducive to health cleaning. Light steel keel with moisture gypsum board even if dirty, with latex paint can be red brush again.
- Q: Hello guys all resources you can give me on this one would be so helpful as I dont know where to start. I am considering taking what they call a vanilla shell that is inside an already established strip mall and make it work for our small company. The realtor said The available has a ceiling grid, sheetrock walls, lighting, restrooms, concrete floor, mop sink, and air conditioning. You will need to add wall and floor covering, hotwater heater, and any rooms, cabinetry, etc. if required. It is basically like a long empty rectangle. Does anyone have an idea of how much I could expect to pay for this if I just want to set the place up for basic retail spot? Thank you
- It is all according to how fancy you want it to be. For an average interior finish you should allow $30 to $35 per square foot. This does not include Store Fixtures for a Retail Sales Store or Office Equipment if it is to be an office.
- Q: What is the paint keel
- Every day, the so-called paint keel, that is, iron paint keel, aluminum keel can also be called aluminum alloy keel, but for convenience, it said a few words, like the same as the United States, like short. So paint keel refers to the iron paint keel, aluminum alloy keel is called aluminum alloy keel. In the production of materials, the two different, paint keel, the raw material is iron. Aluminum alloy keel is made of aluminum. In the process, the two are different, paint keel relative to the aluminum alloy process is more simple, but its production of the machine is very strict requirements, the same is beautiful, support. As a ceiling material, with supporting the calcium calcium board.
- Q: Light steel keel ceiling models which
- Keel each price between 12-20 yuan. Paper gypsum board per standard 2400 mm × 1200 mm) price between 22-30 yuan. Plus auxiliary materials costs and labor costs, the general light steel keel partition wall decoration price between 90 to 150 yuan per square meter. There are T line, C-shaped, U-shaped keel and so on.
Send your message to us
Usg Donn Ceiling Grid - Ceiling T Bar/Grid for Ceiling 32H or 38H Good Quality Black Line/Black Groove
- Loading Port:
- China main port
- Payment Terms:
- TT or LC
- Min Order Qty:
- 10000 pc
- Supply Capability:
- 5000000 pc/month
OKorder Service Pledge
OKorder Financial Service
Similar products
Hot products
Hot Searches
Related keywords
