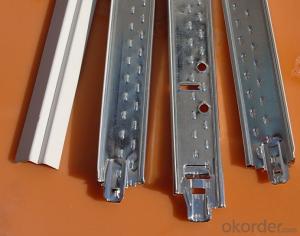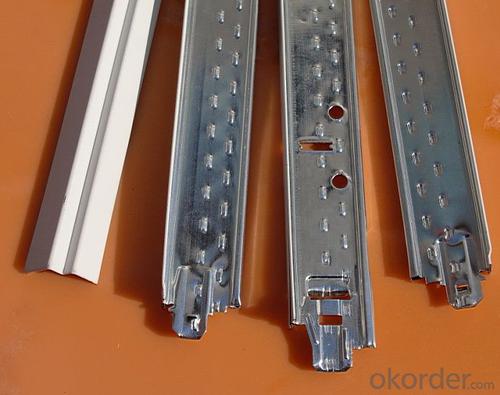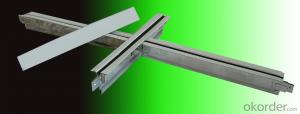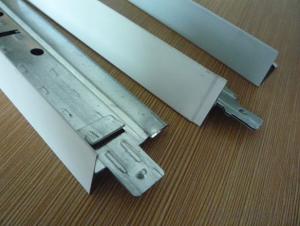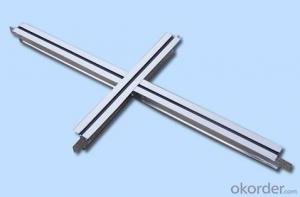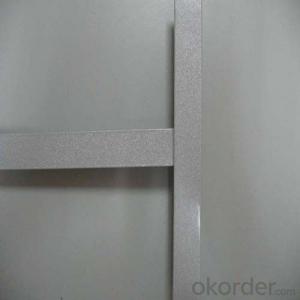Ceiling Suspension Grid ISO9001
- Loading Port:
- China Main Port
- Payment Terms:
- TT or LC
- Min Order Qty:
- -
- Supply Capability:
- -
OKorder Service Pledge
OKorder Financial Service
You Might Also Like
1,Structure of (ceiling grid for suspension) Description
Ceiling suspension grid ISO9001
I.Feature
1.Fireproof absolutely:the main material is fireproofing galvanize zinc plate,durable in use.
2.Reasonable structure:economic structure, the special connection method, convenient to load and unload, time saving
and simple construction.
3.Good performance:Light weight,High strength,waterproof,fireproof,quakeproof, sound insulation,sound absorption.etc.
4.Attractive appearance bright colors shinning.
5.Short time limit,easy to construction.
6.Wide application: it is widely used in marketplace, office building,hotel, boite,bank and large public places.
II.Application
1. Ceiling suspension grid is suitable for construction together with mineral wool board,gypsum board,aluminum square ceiling and calcium silicate board etc.
2. Widely used in marketplace,bank,hotel,factory and terminal building etc.
2,Main Features of the (ceiling grid for suspension)
Ceiling Grid ( Ceiling Grids) T24
[Usage] ceiling t grid is suspension false ceiling consisting of the main tee, cross tee, and wall angle to make the grid system to support the lay-in ceiling tiles. It is easy for installation and maintanence.
The Tee Grid System Installation Diagram and the Raw Materials.
Installation steps
1.) Determine the requirment ceiling level,mark the position and fix wall angle on the wall.
2.) Hang main tee with T-bar suspension hook.
3.) Insert cross tee to the main tee.
4.) Cross tee adjacent to wall angle light fittings
5.) Adjust the levels and alignments throughout the entire grid system accurately
6.) Install PVC gypsum ceiling tile or othermaterials ceiling panel.
3,(ceiling grid for suspension) Images
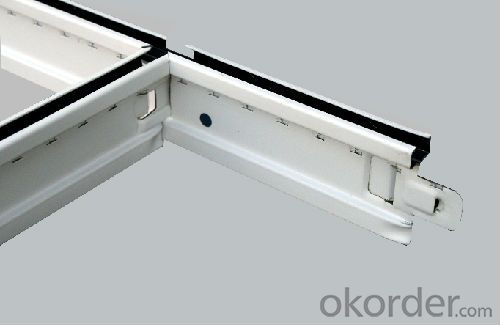
4,(ceiling grid for suspension) Specification
| Product Name | Model | Dosage/Square meter | |
32#Flat Keel (Rustproof A grade fabrics) | Flat main keel | 24x32x0.26x3600mm | 1.62 |
| Flat vice keel | 24x26x0.26x600mm | 1.62 | |
| 24x26x0.26x1200mm | 1.62 | ||
| Edge keel | 22x22x0.25x3000mm | 0.60 | |
| Flat main keel | 24x32x0.30x3600mm | 1.62 | |
| Flat vice keel | 24x26x0.30x600mm | 1.62 | |
| 24x26x0.30x1200mm | 1.62 | ||
| Edge keel | 22x22x0.30x3000mm | 0.60 | |
5,FAQ of (ceiling grid for suspension)
1. Convenience in installation, it shortens working time and labor fees.
2. Neither air nor environment pollution while installing. With good effect for space dividing and beautifying.
3. Using fire proof material to assure living safety.
4. Can be installed according to practical demands.
5. The physical coefficient of all kinds Suspension Ceiling
- Q: Gypsum board wall with a square with the number of light steel keel
- Gypsum board a 17.6 yuan (Taishan 0.95cm), 6 yuan per square, double-sided 12 yuan.
- Q: Ok, I need to know if they either prevent conduction, convection or radiation . I also need to know how they prevent these thermal energy transfer mechanisms (conduction,radiation and convection) from occuring.
- Tall trees: If you have tall trees around your house, your house will be cooler because of the shade. The trees are blocking radiation from the sun, and to a lesser extent stopping convection to the air around the house by acting as a wind block. The air around your house removes heat through open, free convection. Polystyrene: The polystyrene panel itself has less conduction than other materials because it is less dense. Conduction is essentially shaking the atoms of the materials. Less dense things typically have less atoms to shake. (There are exceptions). But if you are talking about a dropped ceiling (with the panels haning from the real ceiling in the metal grid) as a whole system, there is more to it than that. Without the panels, you would lose heat to your roof (and the world outside) by convecting from your room to the ceiling, CONDUCTING through the ceiling, and convecting to the world outside. Your sandwich would be: Outside world Ceiling Room air But a dropped ceiling adds some more layers in there, most importantly a space of dead air, which is an excellent insulator - similar to a thermapane window. Your sandwich would become: Outside world Ceiling Dead (not moving) air between polystyrene panels Polystyrene panels Room air The extra layer in the sandwich helps. Polystyrene makes a good insulator, but it would still work if you dropped a ceiling with metal panels because of the dead air. In heat and mass transfer problems, it is critical that when you ask the question, you define what the system boundary is. My answer is long because I don't know what that is in your question. Hope it helps.
- Q: we had a company install this for us 2 days ago they said it would settle but it still has some falling into rooms. dont know if we made a mistake by blowing it and not just rolling it. someone help please
- If this is a grid ceiling with tiles that just push up. Blown was not a good idea. Plus even though this blown insulation is rather light weight - over time it will cause your ceiling tiles to sag. What is happening is your room is so air tight that when you shut the door you are creating enough air pressure that one or more of the ceiling tiles is pushing up just enough to allow some of the insulation to fall out of the ceiling around this tile. Try shutting the door slowly or cracking a window just a bit to ease the air pressure when you close your door.
- Q: Fixed in the light steel keel h19 what it means
- H type, specifications (H type light steel keel height) 19mm.
- Q: Light steel keel how long
- How long can be customized with the manufacturer can be. General 4 meters long
- Q: Our bedroom has 4 recessed lights in the ceiling that form the perimeter of a 6x6 square. I would like to install a ceiling fan in the middle but it would require me to install a new wiring box. Is it possible to tap into the wiring my recessed lights run off of to run my ceiling fan? Or do i need to run all new wiring to my panel? Thanks in advance for your experiences and help.
- No , you cannot do that , you will be arrested and put in jail if anyone ever finds out what you have done.
- Q: They're usually square-shaped with grid wire.They usually have lights behind them. I'm looking for only one. Any ideas where I could get one?
- All your big box stores such as Home depot or Lowes will carry them. Any electrical supply house will also carry them. They are most of the time a white or clear plastic. Any questions you can e mail me through my avatar. GL
- Q: Light steel keel gypsum board partition wall
- Thickness is generally 100mm, there are 200mm, 240mm specifications, light steel keel conventional 75mm partition keel, plus 2 layer 12 thick gypsum board is nearly 100mm thickness.
- Q: I have a manufactured home and trying to finish the basement. I am stuck on how to install a ceiling being there are steel beams instead of wood therefor nothing to attach a grid to. Any ideas or anybody ever done this before?
- you could buy screws with a drill point and a hex head.attach with these to the metal beams drop down enough to clear obstacles support grid with wire hung from screws
- Q: Commonly used! Is the use of engineering, hope to tell, thank you!
- The main types are as follows: U-shaped keel: 25 * 19 * 0.5,50 * 19 * 0.5,50 * 20 * 0.6,60 * 27 * 0.6; T-keel: the main keel 24 * 38 * 0.3 * 0.27,24 * 32 * 0.3 * 0.27,14 * 32 * 0.3 * 0.27,16 * 40 * 0.36, secondary keel 24 * 28 * 0.3 * 0.27,24 * 25 * 0.3 * 0.27,14 * 25 * 0.3 * 0.27; H-keel 20 * 20 * 0.3; V-keel: carrying keel 20 * 37 * 0.8, cladding keel 49 * 19 * 0.45.
Send your message to us
Ceiling Suspension Grid ISO9001
- Loading Port:
- China Main Port
- Payment Terms:
- TT or LC
- Min Order Qty:
- -
- Supply Capability:
- -
OKorder Service Pledge
OKorder Financial Service
Similar products
Hot products
Hot Searches
Related keywords
