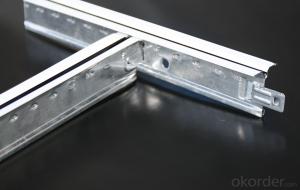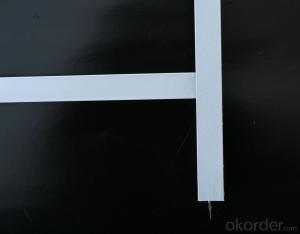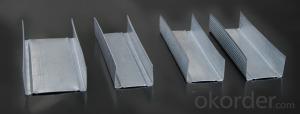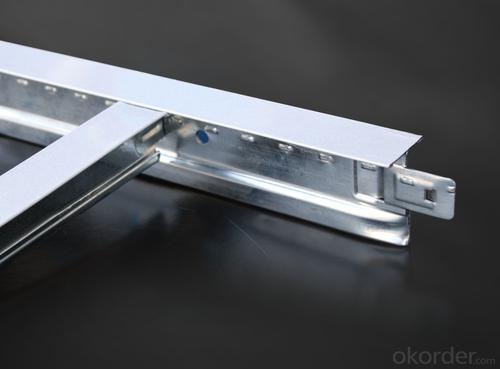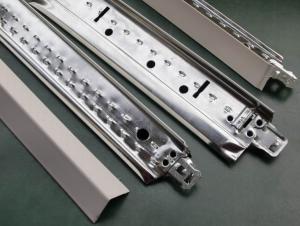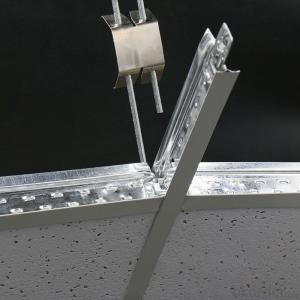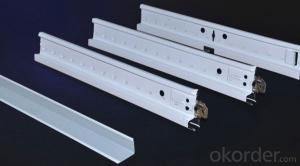Seismic Ceiling Grid Ceiling Light T Bar Suspended Ceiling Grid
- Loading Port:
- Tianjin
- Payment Terms:
- TT or LC
- Min Order Qty:
- 10000 pc
- Supply Capability:
- 300000 pc/month
OKorder Service Pledge
OKorder Financial Service
You Might Also Like
Grille ceiling system enables open ceiling plane constructions, offering a wide variety of cells and patterns for maximum freedom of design. Our panels are created with a proprietary manufacturing process that ensures clean lines and durability.
Product Applications:
1. suitable for construction together with mineral wool board,gypsum board,aluminum square ceiling and calcium silicate board etc.
2. Widely used in marketplace,bank,hotel,factory and terminal building etc.
Product Advantages:
1. Convenience in installation, it shortens working time and labor fees.
2. Neither air nor environment pollution while installing. With good effect for space dividing and beautifying.
3. Re-cycled Material which is meet the environment protection policy in the world.
4. Using fire proof material to assure living safety.
5. Can be installed according to practical demands
Main Product Features:
The grid ceiling that has ventilating function and transparent construction; The outline of series is clear and natural and graceful, people like it very much! The hose carrier and vice-carrier adopt the fine aluminum alloy material. This grid ceiling can be used in the extensive places.
Product Specifications:
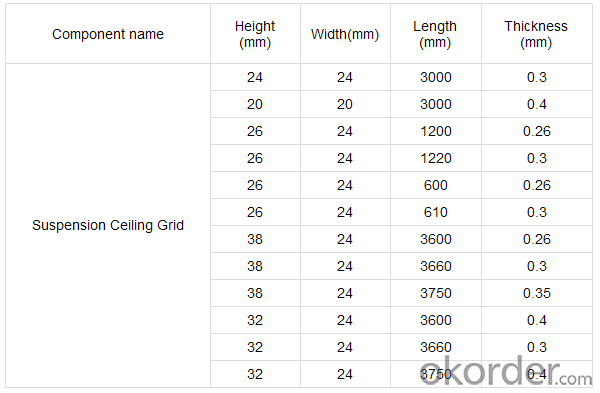
FAQ:
Q:How many the warranty years of your products?
A:15 years for indoor used,20 years for ourdoor used.
Q:Can you show me the installation instruction?
A:Yes,our engineering department is in charge of helping your installation.any question,you can let me know.
Images:
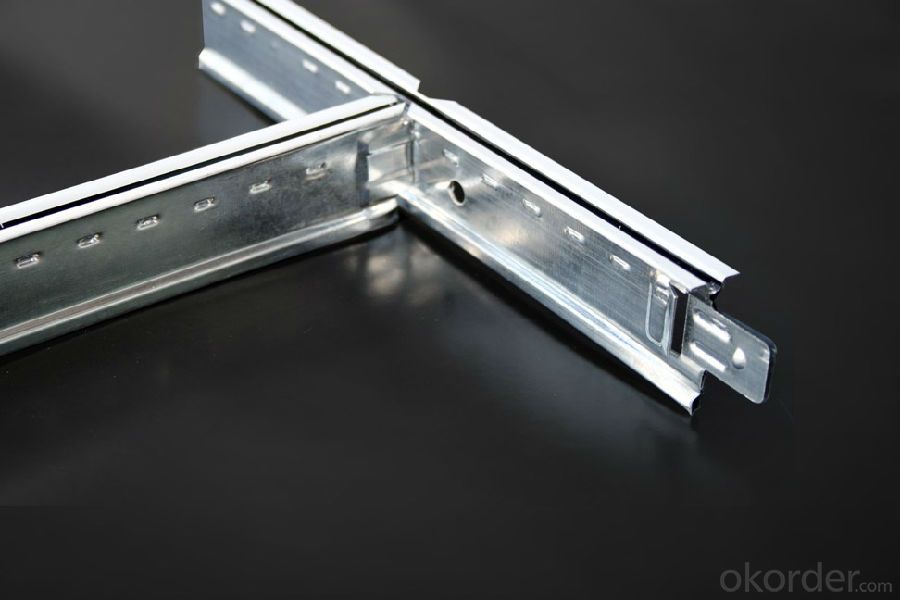
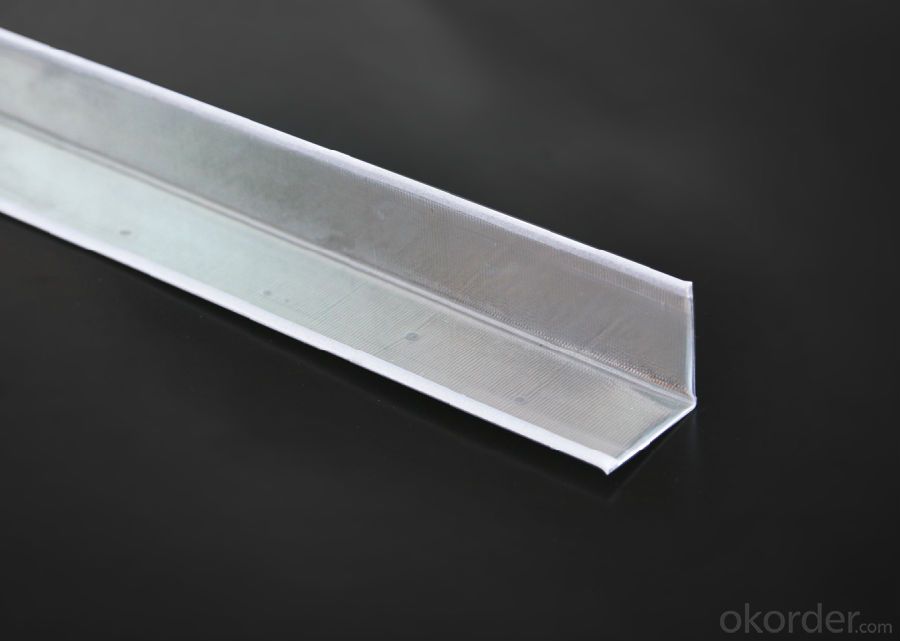
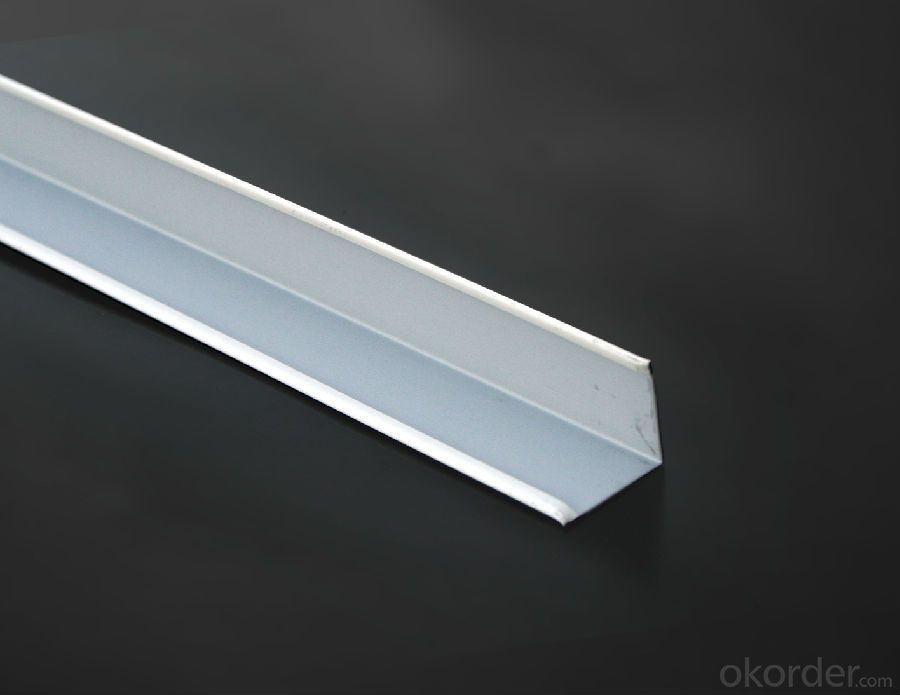
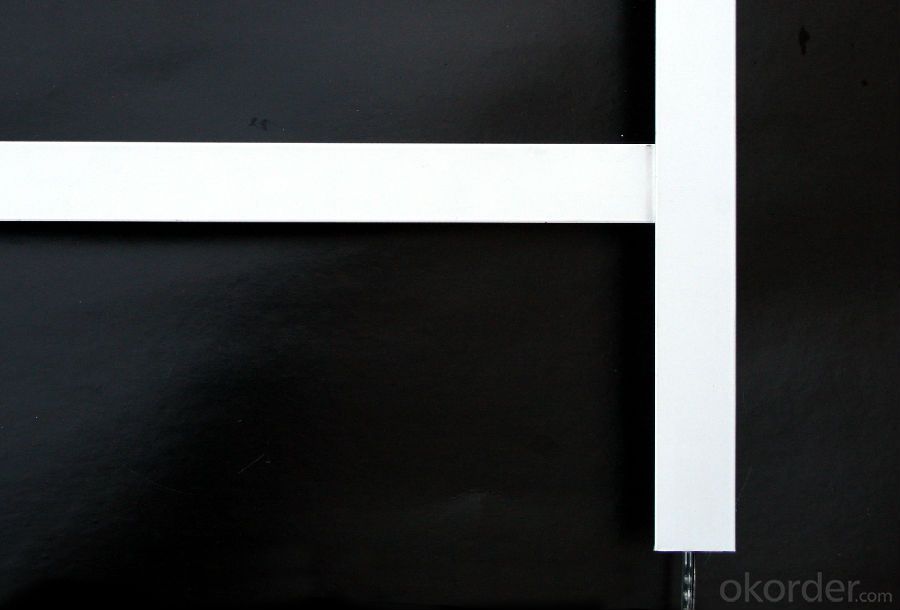
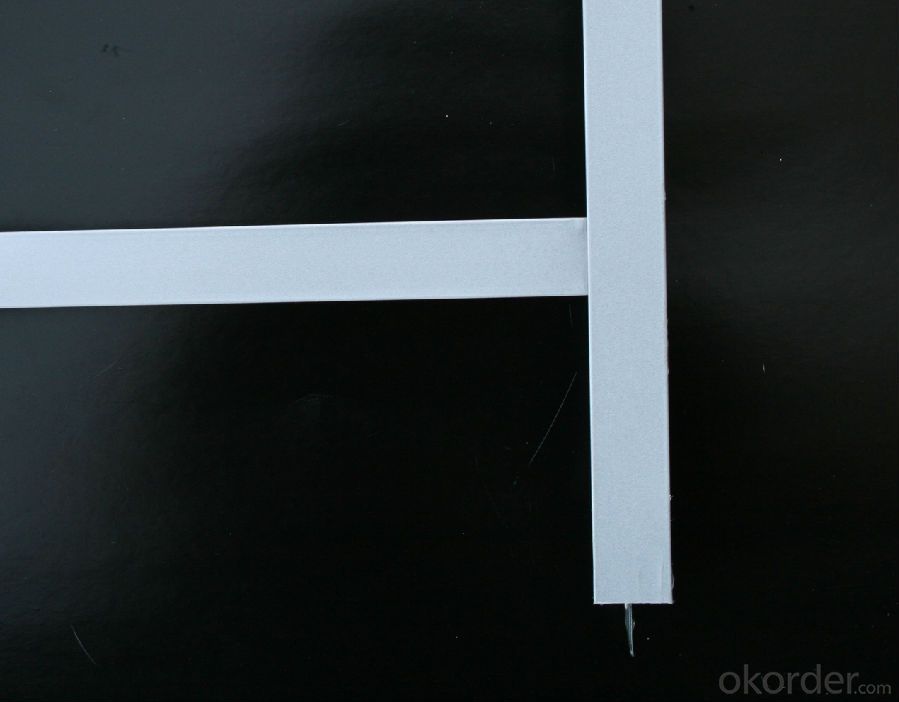
- Q: we had a company install this for us 2 days ago they said it would settle but it still has some falling into rooms. dont know if we made a mistake by blowing it and not just rolling it. someone help please
- That is not acceptable. Call the company back and have them fix it. If they aren't willing, tell them you will make a claim against there bond. If you insisted on blown in and they wanted to use bats then it is your issue (not legally but rightly). They still should have made sure to only do things that would work. If your drop ceiling is a grid with acoustic tiles then bat insulation is what you should have used. Most companies will stand by their work. So I would talk with them first and ask them to fix it.
- Q: Do cut off the wall, with light steel keel, the cost of various materials how to calculate?
- It depends on what you use the board (gypsum board or silicon calcium board), single or double-sided partition (to add the other side of the plate Caixing, keel per square on only a memorable), with the keel thickness To what extent? With 50.75.100 has three series, commonly used 75 series.
- Q: Asked the next ye demolition? I want to split myself. And then how to restore the floor, the walls of the hole are ye recovery? A little window also marked, we supposed to? Because it is rented house
- In the absence of the use of marble glue and other adhesives in the case of removal of light steel keel gypsum board wall steps: 1. First find the automatic screw, remove the tapping screws; 2. Remove the gypsum board; 3 remove the keel (according to the order of the keel installation, reverse order to remove the keel. Keel of the general installation order: the main keel - vice keel); In the case of the use of marble glue, the gypsum board can only be damaged.
- Q: Light steel keel gypsum board partition wall how to install the door
- Line: according to the design and construction plans, in the already done on the ground or pillow belt, release the wall position line, doors and windows hole border frame, and put the top keel position edge. Install the door hole box: put the line after the design, the first wall of the door opening box installed. ?? Install along the top keel and the keel: Install the top keel by the line of the placed wall, To the keel, fixed with a nail on the main body, the shot nail distance of 600mm.
- Q: Light steel keel top ten are what
- Thickness, zinc content,
- Q: U-type and C-type light steel keel purposes
- C-type keel is a vice keel (curved keel) fixed on the main keel.
- Q: but i dont know if its safe or not. i cant stand to have to look at that ceiling every night tho. i dont want to cover with fabric i know that much. i was also thinking of wall papering over it. help!!!!!!!
- You will need to remove each tile and give them a 'face-lift'. You could use wallpaper or something like a peel and stick vinyl, or I believe you could actually paint them. Then replace on the grid.
- Q: Light steel keel paper gypsum board wall at the bottom of whether to concrete guide wall
- If you do not have moisture, you can not do it.
- Q: Can you stay There is no good way, neither affect the wall load does not affect the beautiful situation to solve the problem.
- Yes, but it is safe to be fixed on the keel
- Q: Gypsum board and keel can do it? How to connect the gypsum board on the light steel keel? The
- The connection between the gypsum search plate and the light steel keel is fixed with a dedicated self-tapping screw. Selling light steel keel people know, do not know the decoration.
Send your message to us
Seismic Ceiling Grid Ceiling Light T Bar Suspended Ceiling Grid
- Loading Port:
- Tianjin
- Payment Terms:
- TT or LC
- Min Order Qty:
- 10000 pc
- Supply Capability:
- 300000 pc/month
OKorder Service Pledge
OKorder Financial Service
Similar products
Hot products
Hot Searches
Related keywords

