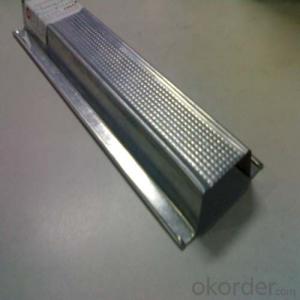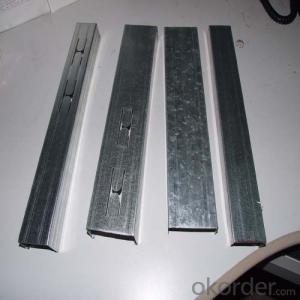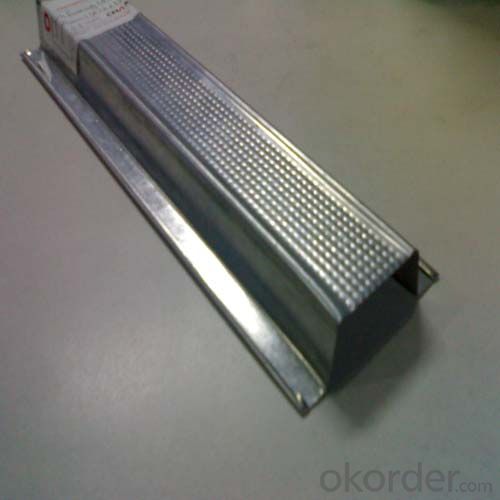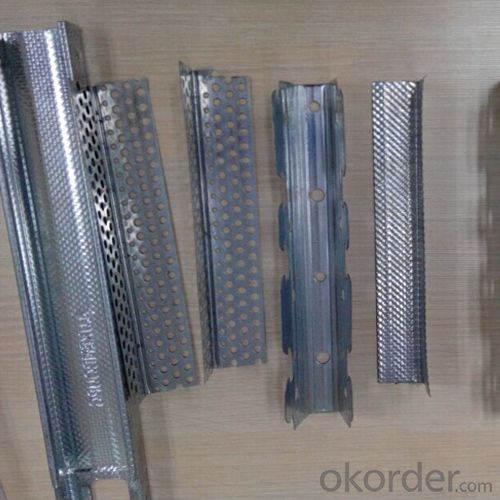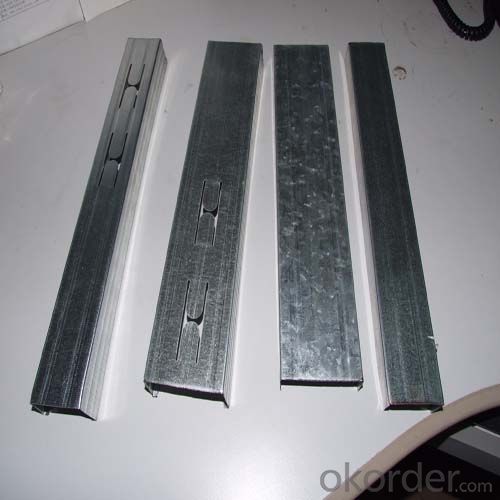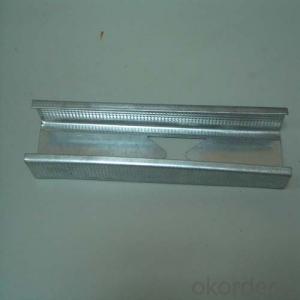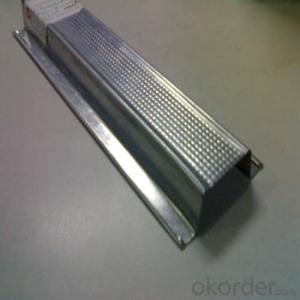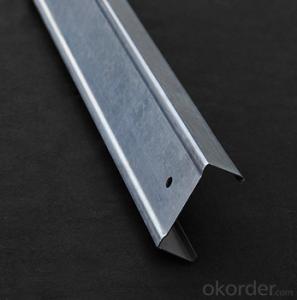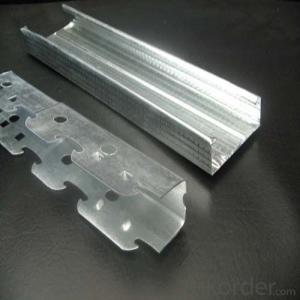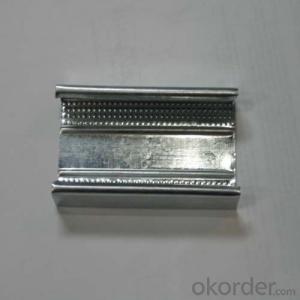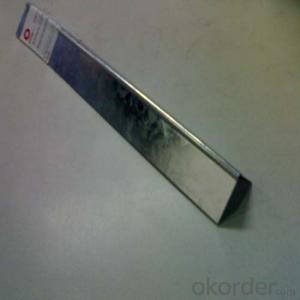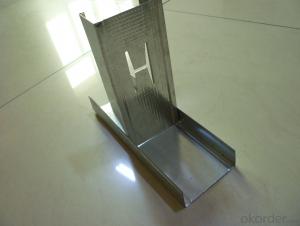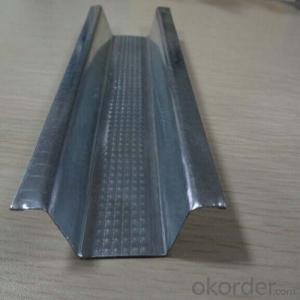C Profile of Galvanized Ceiling and Drywall Channel Steel
- Loading Port:
- Tianjin
- Payment Terms:
- TT OR LC
- Min Order Qty:
- 10000 pc
- Supply Capability:
- 3000000 pc/month
OKorder Service Pledge
OKorder Financial Service
You Might Also Like
Description:
(1) Lightweight and high strength: 3-4 kg/m2 (1/10 of half brick wall), with yield strength 400mpa.
(2) Environment-friendly : galvanized steel-no radiation, have no harm to our health and not pollute the environment.
(3) Products with fillisters : Setting some fillisters in both sides of the keels in a selective way, in order to strength the keels' vertical points and intensity.
(4) The metal stud with hole : one of our product is the special hole on C-stud every 600mm, which is easy for workers to install the electric lines and water tubes.
(5) Various sizes of metal track and metal stud : we are able to manufacture German, Japan and Aus-American types etc..We can meet your customized demands.
(6) Factory direct sale price : We have our own factory to produce raw materials----galvanized(zinc coated) steel, as well as the product line, so we can provide you a lowest price.
Specification
Specification for middle east:
Main Channel | 38x12 mm |
Furring Channel | 68x35x22 mm |
Wall angle | 25x25 mm |
C stud | 50x35 mm |
C Stud | 70x35 mm |
C stud | 75x35 mm |
U track | 52x25 mm |
U track | 72x25 mm |
U track | 75x25 mm |
Specification to Australia:
top cross rail | 25x21x0.75 mm |
25x21x0.75 mm | |
Furring Channel | 28x38x0.55 mm |
16x38x0.55 mm | |
Furring Channel track | 28x20x30x0.55 mm |
16x20x30x0.55 mm | |
Stud | 64x33.5x35.5 mm |
76x33.5x35.5x0.55 mm | |
Stud | 92x33.5x35.5x0.55 mm |
150x33.5x35.5x0.55 mm | |
Track | 51x32x32, 64x32x32x0.55 mm |
76x32x32x0.55 mm | |
Track | 92x32x32x0.55 mm |
Specification to Europe, Russia, UKrain, Georgia. etc
C Stud | 60x27 mm |
U track | 28x27 mm |
C stud | 50x50 mm |
C stud | 75x50 mm |
C stud | 100x50 mm |
U track | 50x40mm |
U track | 75x40 mm |
U track | 100x40 mm |
Product Overviews
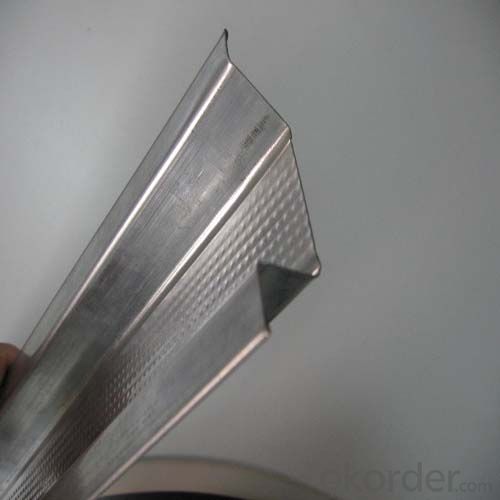

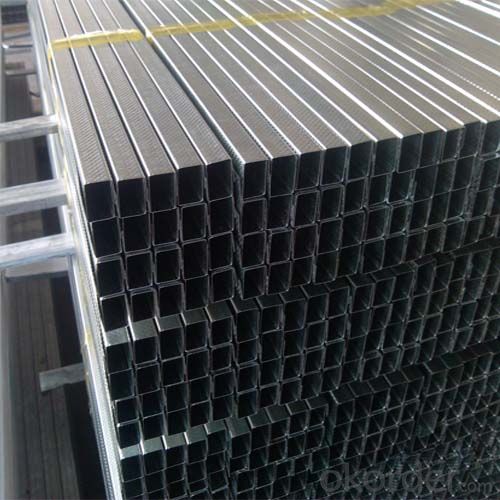
Advantage and feature:
1.Light, good strength, cauterization resistance and water resistance
2.Matching magnesium fire-proof board, gypsum board and many other walll and ceiling board
3.Moisture-proof, shock-resistance, environment-friendly and so on.
4.Easy and fast for install, time-saving
5.High quality, competitive price and complete sets of style
6.We can supply you the products based on your specific requirements
FAQ
1.Sample: small sample can be offered by free
2.OEM: OEM is accepted
3.MOQ: small order is ok
4.Test: any third party is accepted to test
5.Factory: Can visit factory any time
6.Delivery Time: small order is within 7days or according to your order
- Q: In Shanghai 75 partition wall light steel keel 0.6 what price now
- The general keel material costs 34 or so manual 15 that you look at the offer
- Q: Light steel keel cut off the keel and the ground with what fixed?
- Playing a good line, with 25 steel nails directly to the keel to the ground fixed, If the ground is too hard nails do not enter, use hammer to play the cork now, and then in the fixed keel.
- Q: Lightweight wallboard light steel keel how to construction
- Damp room and steel plate plaster wall, light partition board keel spacing should not be greater than hundreds of millimeters, the installation of supporting keel, the support card should be installed in the direction of the vertical keel opening, partition wall card should be four hundred To six hundred millimeters, from the keel at both ends of the distance should be twenty to twenty five millimeters, should be fixed according to the location of the ball along the edge, along the keel and border keel, keel line should be coincident with the line.
- Q: Light steel keel wall to remove the price
- Market price: to consult with the actual demolition of the team, you ask a few more. (According to the complexity of the consultation per square how much money, such as recovery by the team, can then lower the price) and the daily price (per person per day how much money, and now many areas of the market price of 150-250 yuan, but according to Area, such as in Beijing is far from the price).
- Q: Light steel keel wall waterproof
- 1. The use of steel coated excellent 1011 metal roof for high-elastic waterproof coating (grass-roots) Used for bonding with the substrate, to achieve 100% continuous sticky. 2. Use 1032 to enhance the polyester cloth Used to enhance the coating of tensile, tear resistance and fatigue resistance. 3. The use of steel coated excellent 1011 metal roof for high-elastic waterproof coating (grass-roots) By enhancing the gap of the mesh structure of the polyester cloth, the intermediate layer and the base coating are fully infiltrated and integrated to effectively enhance the sealing performance of the coating. 4. Use steel coated excellent 1021 metal roof dedicated high-elastic waterproof coating (surface)
- Q: Can my light steel keel ceiling withstand the weight?
- Light steel keel with superior and non-superior type. 50 light steel keel is not on the man's 50mm * 19mm * 0.5mm man's 50mm * 20mm * 0.6mm main keel man 60 * 27 * 1.2. In addition, the keel of the outer keel does not require less than 600 * 600, and the mandarin keel is usually not less than 400 * 400 according to the load. Compare your material to see what specifications the keel is. Baidu may wish to look at these two types. If it is superior type, there is no problem
- Q: PVC plastic buckle the corners of the corner is how fixed to the wall of the buckle is how and cords connected to the light steel keel and gypsum do cut off the light steel keel is how and the wall surface and ceiling how fixed
- Read it down tired ah, this thing is very simple, buy materials, when the ingredients will be equipped with, you think about it, so many carpentry is not very smart how to install it so simple, it is the factory has been thought All the accessories are very complete.
- Q: Will the light steel keel, brick block, light partition wall do inside the wall what are the advantages. Including the price, as much as possible, thank you!
- The Brick block from the weight of large, said to do on the floor will increase the load on the building, upstairs is not convenient. Light wall panels are similar to light steel keel partitions. Is the price or light steel keel cheap. I do light steel keel project, and now plant, office buildings are using this.
- Q: Has installed a wooden floor, you can do in the above light steel keel wall?
- Do of course But I suggest do not do it! You do not want to move the floor, you put the floor cut off the partition of the piece. Directly to the disadvantages: 1: wooden floor flexible, partition instability. 2: you are not bad when the wall and the floor shut. 3: sound insulation is certainly worse
- Q: Light steel keel partition wall construction process is what
- Light steel keel partition wall - → installation of the door hole box - → installation along the top keel and along the keel → vertical keel sub-file - → installation of vertical keel - → installation of horizontal keel card - → installation panel - Sewing practice - → face layer putty paint (or paint).
Send your message to us
C Profile of Galvanized Ceiling and Drywall Channel Steel
- Loading Port:
- Tianjin
- Payment Terms:
- TT OR LC
- Min Order Qty:
- 10000 pc
- Supply Capability:
- 3000000 pc/month
OKorder Service Pledge
OKorder Financial Service
Similar products
Hot products
Hot Searches
Related keywords
