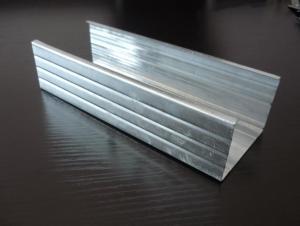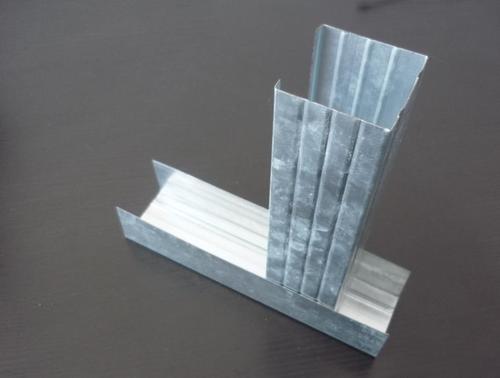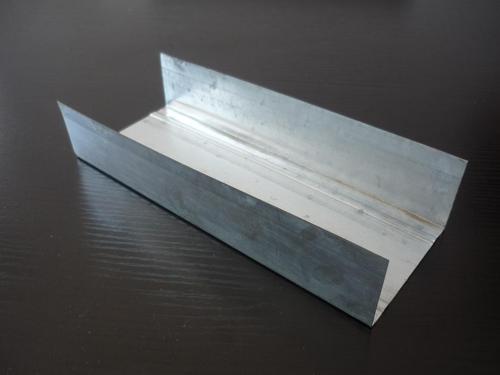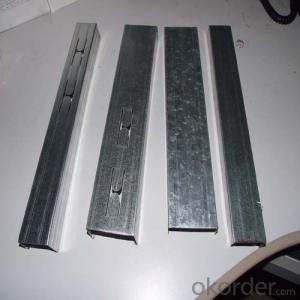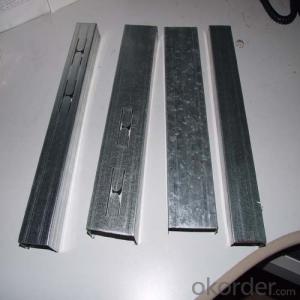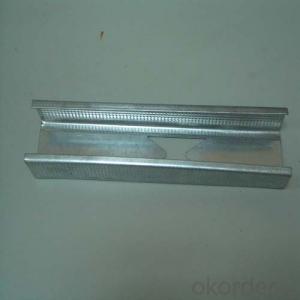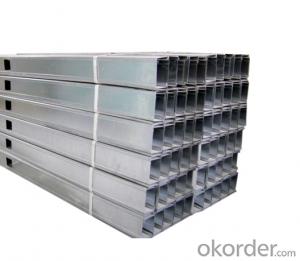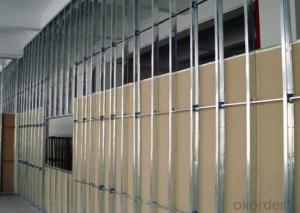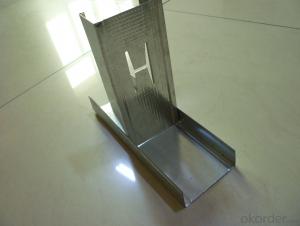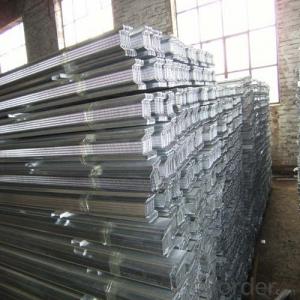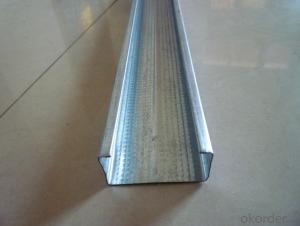Drywall Steel Profile 0.60mm
OKorder Service Pledge
OKorder Financial Service
You Might Also Like
Material: Galvanized Steel Sheet
Application: Drywall ceiling and partition system
Size: different items / series for different markets
Thickness: 0.40~1mm
Length: Normal 3m/piece, can be customized
Zinc coated: Normal 40~50g/m2, can be customized
Function: Fireproof, Waterproof, Rustproof
Packaging Detail: in bundle, then into containers
Advantages and features:
1. Light, good strength, cauterization resistance and water resistance;
2. Matching different kinds of wall boards, such as gypsum board, fiber cement board, magnesium oxied board;
3. Moisture-proof, shock-resistance, high-effecient, environmentally-friendly and so on;
4. Easy and fast for installation, time-saving;
5. Prompt delivery, high quality, competitive price and complete sets of style;
6. Can supply products based on specific requirements;
- Q: Now what is the room wall material is fashionable? Environmentally friendly
- Now home improvement wall materials are generally light steel keel + sound insulation cotton and light brick wall two, two have their own advantages and disadvantages, brick wall thickness, and space, sound insulation and no sound insulation board is good ; Light steel keel plus gypsum board cut off the knock will be pound, but if it is to consider the bedroom wall after the TV, then the best use of light steel keel + noise cotton, because the hanging must be hanging on the keel, or hanging The In addition, can also be resistant to sound insulation board, thinner board sound insulation effect is better, but the price is relatively expensive. General high noise requirements such as the hotel is used in such a soundproof board.
- Q: Light steel keel wall how to install glass door
- In the cut off, with 20 * 20 or 25 * 25 galvanized iron pipe welded into the design of the size of the box, in the ground, the top of the fixed between the fixed door on both sides of the vertical frame, and then the height of the door plus the same box , Welding beam fixed to the spring on the shaft. ??????? This is to consider the glass door in the abnormal switch will have a huge lateral force, resulting in the door axis prone to displacement.
- Q: Light steel keel cut off the keel and the ground with what fixed?
- Playing a good line, with 25 steel nails directly to the keel to the ground fixed, If the ground is too hard nails do not enter, use hammer to play the cork now, and then in the fixed keel.
- Q: Light steel keel wall waterproof
- Used to resist external UV radiation, natural aging and chemical corrosion, effectively extend the coating use
- Q: Gypsum board wall above the good paint glass?
- You said it is necessary to nail fixed it, should not be installed, mainly afraid of bearing no, long-term bearing gypsum board may not stand, as far as I know gypsum board wall generally do not do curtains, No, I think you said the weight of the paint glass is not light, it should not work, not installed.
- Q: Light steel keel + gypsum board wall and other wall joints how to strengthen?
- Are generally used to deal with the patch to prevent the brush at the brushing of latex paint, keel and wall connection more than a few nail fixed
- Q: Can the gypsum board be painted on the wall
- If the light can be linked to the screw with a self-tapping screw, hanging 2-3 kg should be no problem
- Q: Light steel keel gypsum board partition design should pay attention to what the problem
- Light steel keel is attached to the gypsum board, it can be seen, the installation of light steel keel spacing is based on the thickness of the gypsum board to decide. Like the 12mm gypsum board, its spacing is 450mm, according to the gypsum board to determine its spacing. Finally, in the adjustment of hanging pieces into the keel inside the appropriate rotation can be consistent.
- Q: Light steel keel gypsum board partition should pay attention to what quality problems
- 1, contact with the stability of the keel through the keel when the wall height of not more than 3m can be set to a wall height of 3-5m should be set up two, more than 5m should be set to 3. 2, light steel keel gypsum board partition wall should be done to the structure board. 3, for the sound insulation requirements of the partition, should be along the top keel and along the keel and the main structure of the junction, the pad with long sound insulation tape, and in the gypsum board and the main structure of the embedded sealant, Fill 50mm thick glass wool.
- Q: What is the relationship between the base board and the liner, whether the keel is between the two layers? Such as light in the wall to do soft package, the basic board and liner how to connect?
- In the original wall to do single-sided light steel keel wall, blockboard base, the installation of aluminum alloy hanging, and then soft package fixed on the bar.
Send your message to us
Drywall Steel Profile 0.60mm
OKorder Service Pledge
OKorder Financial Service
Similar products
Hot products
Hot Searches
Related keywords


