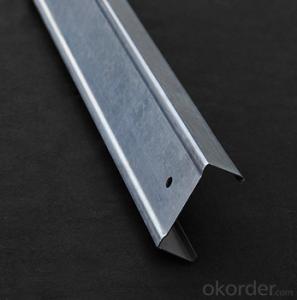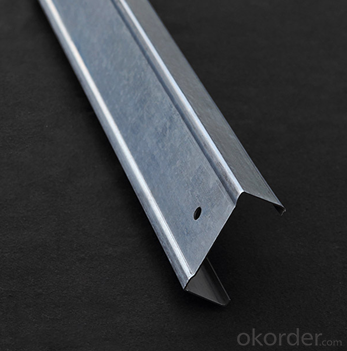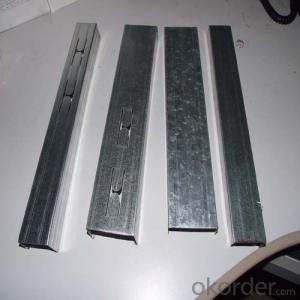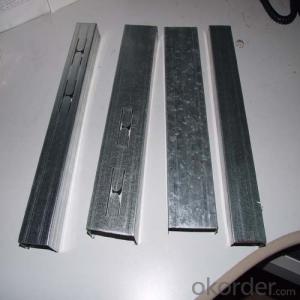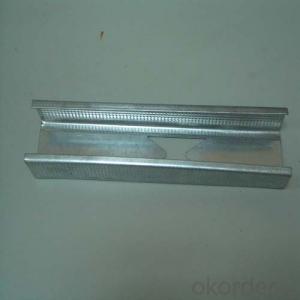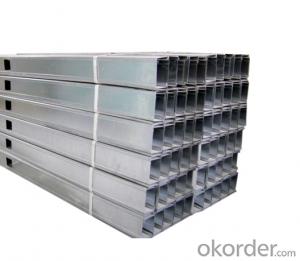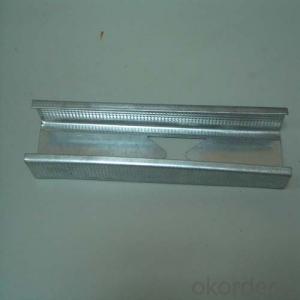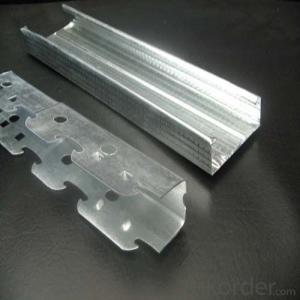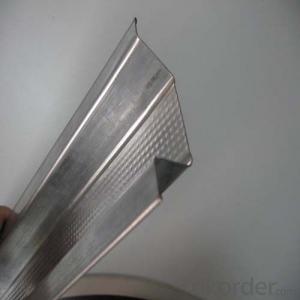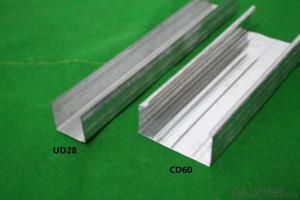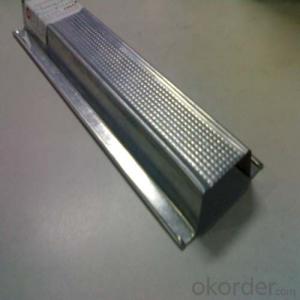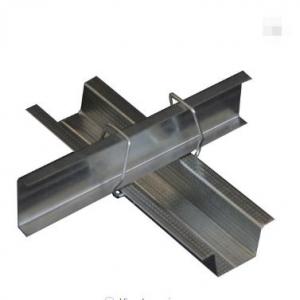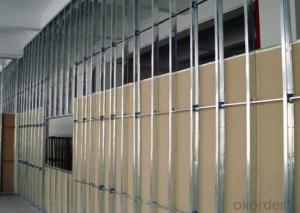Steel Galvanized Profiles Drywall C Channel
- Loading Port:
- Tianjin
- Payment Terms:
- TT OR LC
- Min Order Qty:
- 100 pc
- Supply Capability:
- 500000 pc/month
OKorder Service Pledge
OKorder Financial Service
You Might Also Like
Specification
Regular Specification for Partition Wall System
1. Stud size: 50 x 35mm, 50 x 40mm, 70 x 35mm, 70 x 40mm, 75 x 35mm, 75 x 45mm, 100 x 45mm
2. Track size: 50 x 30mm, 70 x 35mm, 75 x 35mm, 75 x 40mm, 100 x 40mm
3. Length: 2. 7mm, 2. 8mm, 2. 9mm, 3. 0mm
4. Thickness: 0. 35mm, 0. 4mm, 0. 45mm, 0. 5mm, 0. 6mm
All sizes and shapes of steel channels are available
Ceiling Channel for ceiling system
1. Supporting channel: 38 x 12mm, 38 x 20mm, 50 x 15mm, 60X27mm
2. Covering channel: 50 x 19mm, 60x 27mm ,35x22mm
3. Length: 2. 7mm, 2. 8mm, 2. 9mm, 3. 0mm
4. Supporting channel: 0. 5mm, 0. 6mm, 0. 8mm, 1. 0mm, 1. 2mm
5. Covering channel: 0. 35mm, 0. 4mm, 0. 45mm, 0. 5mm, 0. 6mm
All sizes and shapes of steel channels are available
Corner bead & wall angle
U angle 24x19x13x0.4/0.45/0.5mm
L angle 25x25x0.4/0.45/0.5mm
All sizes and shapes of steel channels are available
Advantages
1. Raw material is high quality hot dipped zinc galvanized steel strip, good fireproof and heat insulation, waterproof, antirust, anticorrosive ,and high durability.
2. High quality raw material guarantees the light steel keel of life and good performance of construction.
FAQ
1. Is OEM available?
Re: Yes, OEM service is available.
2. Are you factory?
Re: Yes. we are the largest factory in China.
3. Can we get sample?
Re: Yes, sample is free for our customer.
4. How many days for production
Re: usually 3weeks after receiving of downpayment
Picture
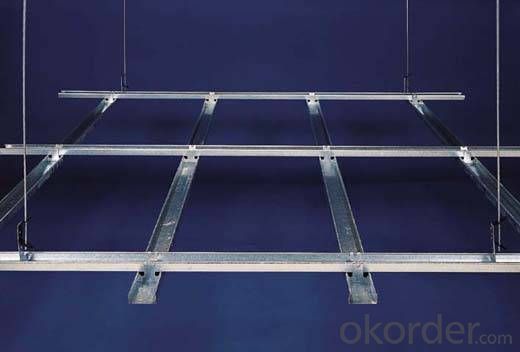
- Q: I was not a tool in the category, or else I got myself!
- Look at the size of the area. Small words are generally not the unit price of the normal words is to use a gypsum board with a gypsum board is 65 - 75 range.
- Q: The designer said the solid wood flooring keel hit the prefabricated board after the lack of effort in the future may not be strong?
- With the filling block wall, and the same brick with the nail what is no problem, the weight is not heavy, the thinnest filling block is 120 thick, even the total thickness of double-sided plaster does not exceed 180, or light The partition wall is also the line, faster, but also durable, more than gypsum board wall to spend more, but at least the first nibbling nails are no problem, more durable and reliable, the weight is also light, the normal stay on the trip.
- Q: Light steel keel cut off the keel and the ground with what fixed?
- Playing a good line, with 25 steel nails directly to the keel to the ground fixed, If the ground is too hard nails do not enter, use hammer to play the cork now, and then in the fixed keel.
- Q: What are the consequences of installing a hanging cabinet on gypsum board wall?
- You say the situation gave me the feeling you installed the location is not gypsum board wall, may be light brick. Can drill with the impact of drilling and the installation of the expansion of the bolt, not gypsum board wall can do - where the gypsum board wall can withstand the impact of the impact of drilling? Chopsticks can be used to drill the gypsum board wall, how could the expansion bolts? Or is the gypsum board wall inside filled with light brick, otherwise it is impossible to do so. In addition, if the impact of the drilling position is keel, then the impact of the impact of drilling, will issue a big voice, and the whole wall has a shock; if the keel is light steel keel, it will soon play Wear, but it is possible to make the fixed gypsum board screws off, causing the gypsum board loose; if it is wood keel, the impact drill can play the wood slag to - this can be seen. Based on the above analysis, I think your cabinet can be fixed, but only four screws are too little. As to how much weight? This is difficult to determine. But generally placed some clothes or slightly heavier things, should be no problem.
- Q: Is it good for brick walls or light walls?
- Each have their own benefits ah Brick wall is more sound and more solid friends Light wall, then light, do not take up a lot of space to remove or remove
- Q: Light steel keel gypsum board partition design should pay attention to what the problem
- Each brand installation and installation methods and characteristics will be different, I will take the Nexu light steel keel brief description of the next.
- Q: In a layer of 6 meters high in the big room, do 2.8 meters high light steel keel partition. Big room to do mineral wool board ceiling, how to connect the two?
- If the middle of the empty iron angle, it is estimated that the master will be in the corner iron welding rods down to install! Some of the master will use wire hanging, but many people do not use the iron wire rod. Then install baking paint or paint keel, Put the mineral wool board up just fine!
- Q: Light steel keel wall how much money a square
- Steel keel wall with light weight, high strength, good fire resistance, versatility and easy installation characteristics, to adapt to shock, dust, noise, sound absorption, constant temperature and other effects, but also has a short duration, construction is simple Deformation and other advantages.
- Q: Light steel keel partition wall how to get, and how to purchase materials and tools, I now empty-handed, the best comprehensive ~!
- You said there is still wet the ground, then use the light steel keel to do the wall, then, is not appropriate. Because gypsum board is not damp. Therefore, it is recommended that you use lightweight brick to cement mortar masonry walls as well, its strength is much better than the light steel keel, but also more solid, more durable, the operation is relatively simple, do not need so many power tools.
- Q: Light steel keel wall cheap or cheap red brick
- Now the sand is soaring, if the area is large, short-term is certainly selected light steel keel, if it is their own long-term use, it is still a brick, expensive on your point!
Send your message to us
Steel Galvanized Profiles Drywall C Channel
- Loading Port:
- Tianjin
- Payment Terms:
- TT OR LC
- Min Order Qty:
- 100 pc
- Supply Capability:
- 500000 pc/month
OKorder Service Pledge
OKorder Financial Service
Similar products
Hot products
Hot Searches
Related keywords
