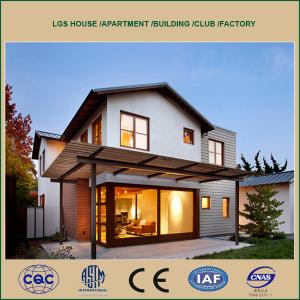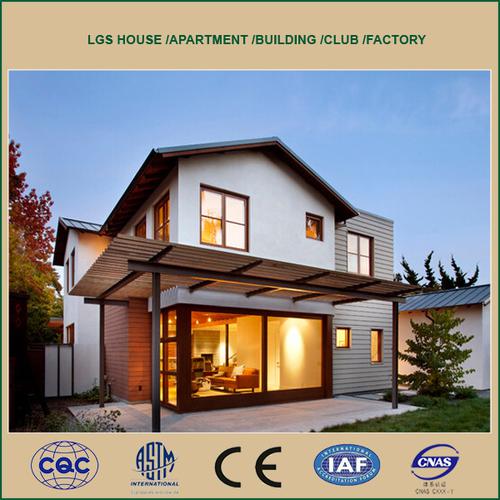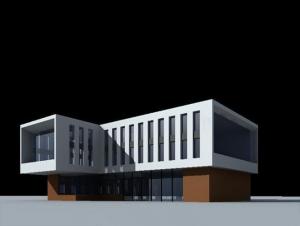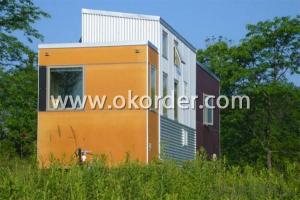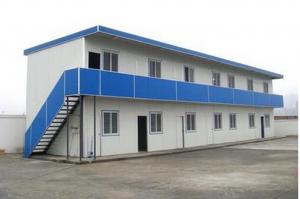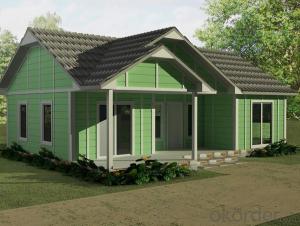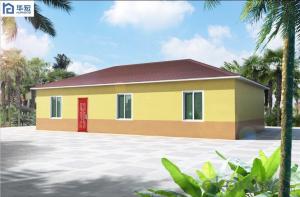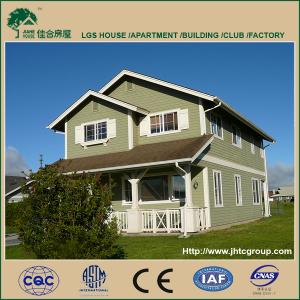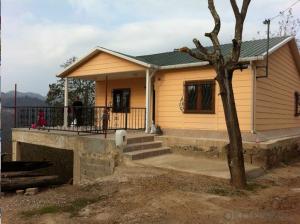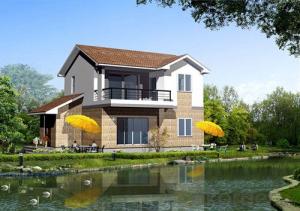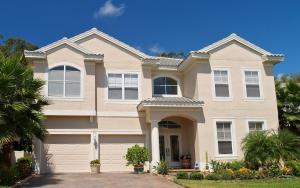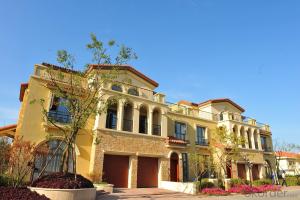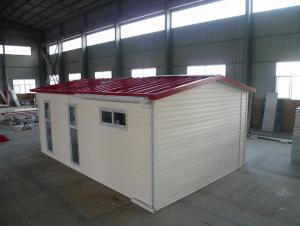Beautiful Prefab House for Australia Market
- Loading Port:
- Tianjin
- Payment Terms:
- TT OR LC
- Min Order Qty:
- 50 m²
- Supply Capability:
- 50000 m²/month
OKorder Service Pledge
OKorder Financial Service
You Might Also Like
Beautiful Prefab House for Australia Market
1.Heat Preservation
Adopting heat preservation materials likefiber glass wool and composite insulation plates have very good heatpreservation effect.
The heat preservation effect of 15cm composite walls equals to 1mbrick wall.Light steel house consumes only 40% energy of traditional house.
2.Sound Insulation
Light steel house is with wall composed oflight steel stud. heat preservation
materials and gypsum board, floor and roof.Its sound insulation effect can be
as high as 60 decibel.
3.Anti-seismic
Light steel framework and internalmaintenance materials are connected with galvanized self-tap bolts tightly.Thusfirm board rib structure is formed.This system has high ability of earthquakeresistance and horizontal load resistance.It can be used in district with anearthquake normally 9 degrees.
4.Anti-wind and snow
Light steel structure house has goodperformance of integrity and high component intensity which can endure basicsnow load of 1.55KN/㎡,hurricane of 70 meters per second.That can give the wholeconstruction systems a more effective safety guarantee.
5.Architectural style
Professional architectural design andexcellent materials provide for
various architecture house.
6.Green,energy-saving,environment
The materials of light steel structure canby recycled 100%,and others
materials can be recycled 80%.It meetsdemand of modern environment
house concept.
FAQ:
1.How about the installation? For example, the time and cost?
To install 200sqm house needs only 45 days by 6 professional workers. The salary of enginner is USD150/day, and for workers, it's 100/day.
2.How long is the life span of the house?
Around 50 years
3. And what about the loading quantity?
One 40'container can load 140sqm of house.
Images:
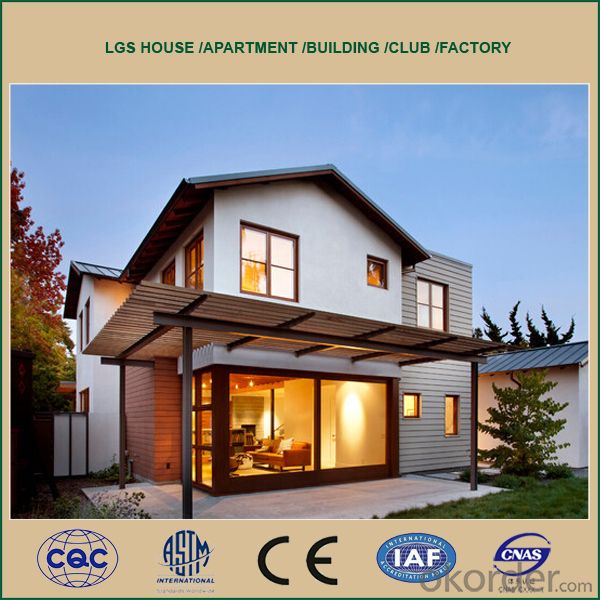
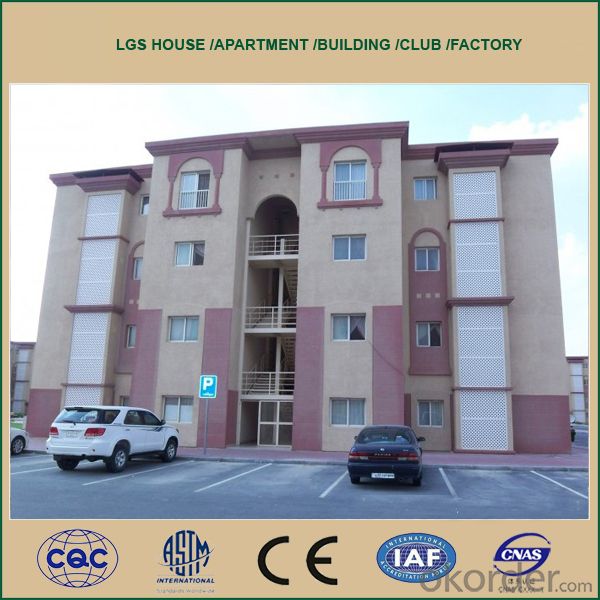
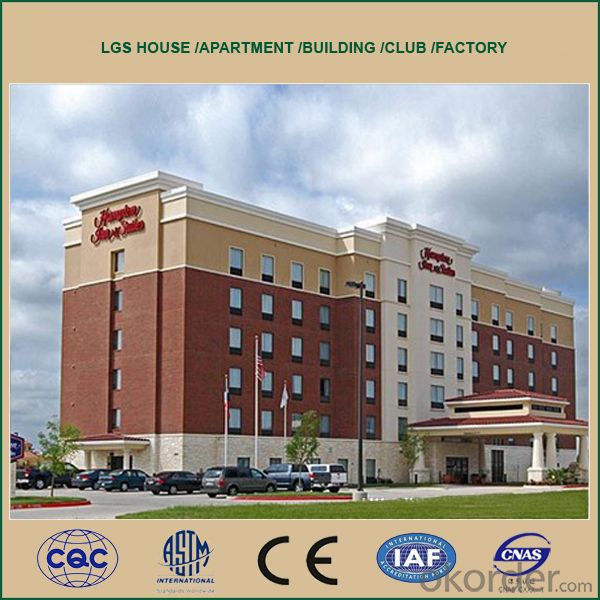
- Q: Can container houses be designed with a rooftop deck or terrace?
- Container houses can indeed have a rooftop deck or terrace. The use of shipping containers as building units offers numerous benefits, including their inherent strength and versatility, enabling the creation of innovative designs. By utilizing the container's flat roof surface, it can be transformed into an outdoor living area like a deck or terrace. This provides homeowners with extra usable space to enjoy outdoor activities and take in panoramic views. However, it is crucial to consider the structural implications and ensure that the container house is properly designed and reinforced to support the added weight and stress of a rooftop deck or terrace.
- Q: Can container houses be designed to have large windows for natural light?
- Absolutely! Container houses can certainly be customized to include expansive windows, allowing for ample natural light. While shipping containers typically feature smaller window openings, they can be altered to accommodate larger windows or even floor-to-ceiling glass panels. This can be achieved by cutting openings in the container walls and fortifying them with steel or other sturdy materials. Moreover, the incorporation of skylights and sun tunnels provides additional options for harnessing natural light. The potential for container house designs is remarkably versatile. With the appropriate knowledge and careful planning, it is entirely feasible to fashion a container house that optimizes natural light through the utilization of spacious windows.
- Q: Are container houses portable?
- Yes, container houses are portable. They are designed to be easily transported and can be moved to different locations based on the owner's preference or needs.
- Q: Do container houses require building permits?
- Indeed, building permits are typically necessary for container houses. The requirements and regulations for construction vary depending on the jurisdiction and location, but container houses are generally classified as permanent structures, necessitating the appropriate permits. These permits serve to guarantee that the construction adheres to safety standards, zoning regulations, and other relevant guidelines. To ascertain the specific prerequisites and regulations for constructing a container house in your area, it is crucial to conduct research and seek guidance from local authorities, professional architects, or builders.
- Q: Can container houses be designed with a separate entrance?
- Certainly, container houses have the capability to be designed with a separate entrance. In fact, one of the strengths of using shipping containers for housing lies in their versatility and adaptability. Innovative architects and designers have discovered various methods to modify containers in order to cater to the specific desires and requirements of homeowners. When considering the design of a container house with a separate entrance, there are numerous options to contemplate. A commonly employed approach involves connecting multiple containers together, resulting in a larger living space with multiple entry points. This permits the creation of separate entrances for different areas of the house, such as the main living area, bedrooms, or even home offices. Another possibility is to add an extra container specifically for the purpose of an entrance. This container can be altered to incorporate a foyer or entryway, providing a designated area for guests to enter the house. This also presents an opportunity to include distinctive architectural elements, like expansive windows or a covered porch, which contribute to an inviting entrance that enhances the overall aesthetic of the container house. Furthermore, container houses can be designed with separate entrances by utilizing different levels or sections within the structure. This can be achieved by stacking containers vertically or arranging them in a manner that allows for distinct access points. Ultimately, container houses offer remarkable flexibility in terms of design, making it entirely feasible to integrate a separate entrance into the overall layout. With the appropriate level of creativity and careful planning, container houses can be customized to meet the specific needs and preferences of homeowners while still maintaining their distinctive and sustainable characteristics.
- Q: Can container houses be designed to blend with the surrounding environment?
- Yes, container houses can be designed to blend with the surrounding environment. By using materials, colors, and architectural techniques that complement the natural surroundings, container houses can seamlessly integrate into their environment, whether it is in an urban setting or a rural landscape. Additionally, landscaping and thoughtful placement of the containers can further enhance their visual appeal and harmonize with the surrounding environment.
- Q: Can container houses be designed with a built-in storage space?
- Yes, container houses can definitely be designed with a built-in storage space. The nature of shipping containers allows for easy customization, and architects and designers can incorporate storage areas seamlessly within the structure. This can include shelves, cabinets, closets, or even hidden compartments, maximizing the use of space and providing ample storage solutions for the inhabitants.
- Q: Are container houses suitable for music or recording studios?
- Yes, container houses can be suitable for music or recording studios. Their sturdy construction and insulation properties can provide a soundproof environment, which is essential for recording studios. Additionally, their modular nature allows for customizable layouts and easy expansion if more space is needed.
- Q: Can container houses be built with a fireplace or wood-burning stove?
- Yes, container houses can be built with a fireplace or wood-burning stove. While the construction of container houses may differ from traditional houses, there are several ways to incorporate a fireplace or wood-burning stove into the design. One option is to modify the container by cutting out a section of the wall or roof to accommodate the fireplace or stove. This may require reinforcing the surrounding structure to ensure safety and stability. Additionally, proper ventilation and insulation should be considered to prevent heat loss and ensure proper airflow. Another option is to utilize a freestanding fireplace or stove that does not require installation into the walls or roof of the container. These can be placed in a specific location within the container and connected to a chimney or venting system that extends through the roof. It is important to consult with professionals such as architects, engineers, or experienced container home builders to ensure that the installation of a fireplace or wood-burning stove is done properly and meets local building codes and safety regulations. They can provide guidance on the specific requirements and considerations for incorporating a fireplace or wood-burning stove into a container house.
- Q: What are the common amenities in container houses?
- Container houses typically come with essential amenities like electricity, plumbing, and heating/cooling systems. They usually feature a kitchen area with a stove, refrigerator, and sink, as well as a bathroom equipped with a toilet, shower, and sink. Some container houses even include a compact living area furnished with seating and a dining table. Furthermore, modifications can be made to add windows for natural light and ventilation, insulation for temperature regulation, and storage areas for personal belongings. All in all, the amenities provided in container houses strive to deliver the necessary comforts and practicality of a conventional home despite the restricted space of a shipping container.
Send your message to us
Beautiful Prefab House for Australia Market
- Loading Port:
- Tianjin
- Payment Terms:
- TT OR LC
- Min Order Qty:
- 50 m²
- Supply Capability:
- 50000 m²/month
OKorder Service Pledge
OKorder Financial Service
Similar products
Hot products
Hot Searches
Related keywords
