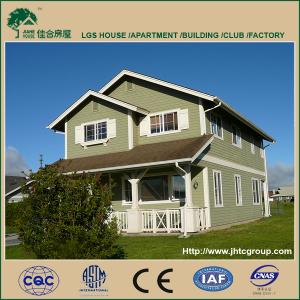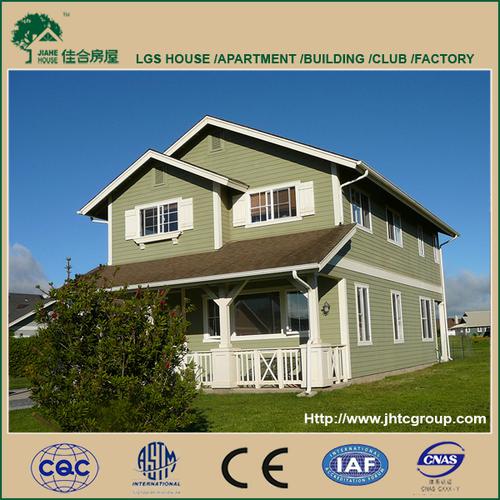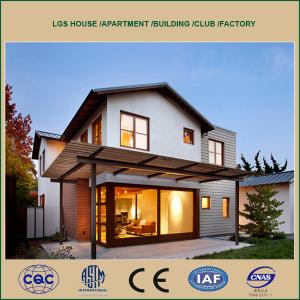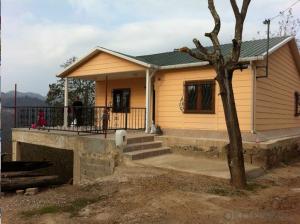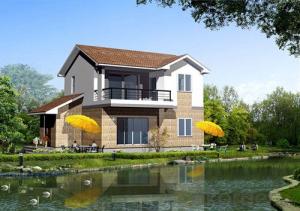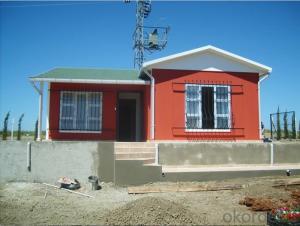Beautiful Prefabricated House for Australia
- Loading Port:
- Tianjin
- Payment Terms:
- TT OR LC
- Min Order Qty:
- 50 m²
- Supply Capability:
- 50000 m²/month
OKorder Service Pledge
OKorder Financial Service
You Might Also Like
Beautiful Prefabricated House for Australia
Heat Preservation
Adopting heat preservation materials likefiber glass wool and composite insulation plates have very good heatpreservation effect.
The heat preservation effect of 15cm composite walls equals to 1mbrick wall.Light steel house consumes only 40% energy of traditional house.
2.Sound Insulation
Light steel house is with wall composed oflight steel stud. heat preservation
materials and gypsum board, floor and roof.Its sound insulation effect can be
as high as 60 decibel.
3.Anti-seismic
Light steel framework and internalmaintenance materials are connected with galvanized self-tap bolts tightly.Thusfirm board rib structure is formed.This system has high ability of earthquakeresistance and horizontal load resistance.It can be used in district with anearthquake normally 9 degrees.
4.Anti-wind and snow
Light steel structure house has goodperformance of integrity and high component intensity which can endure basicsnow load of 1.55KN/㎡,hurricane of 70 meters per second.That can give the wholeconstruction systems a more effective safety guarantee.
5.Architectural style
Professional architectural design andexcellent materials provide for
various architecture house.
6.Green,energy-saving,environment
The materials of light steel structure canby recycled 100%,and others
materials can be recycled 80%.It meetsdemand of modern environment
house concept.
FAQ:
1.How about the installation? For example, the time and cost?
To install 200sqm house needs only 45 days by 6 professional workers. The salary of enginner is USD150/day, and for workers, it's 100/day.
2.How long is the life span of the house?
Around 50 years
3. And what about the loading quantity?
One 40'container can load 140sqm of house.
Images:
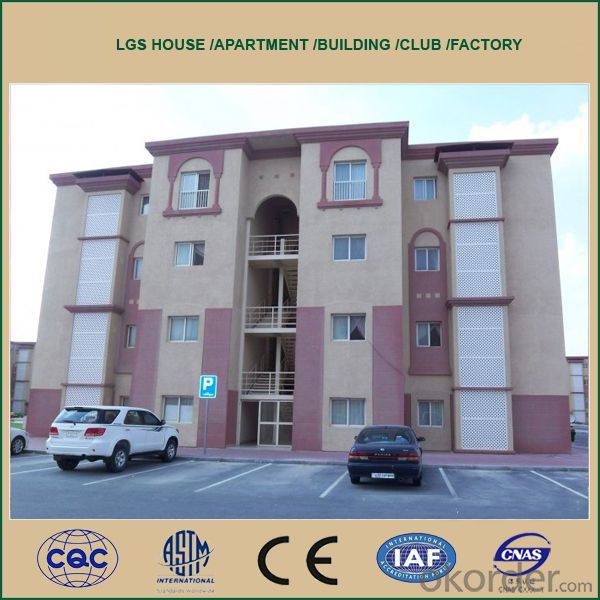
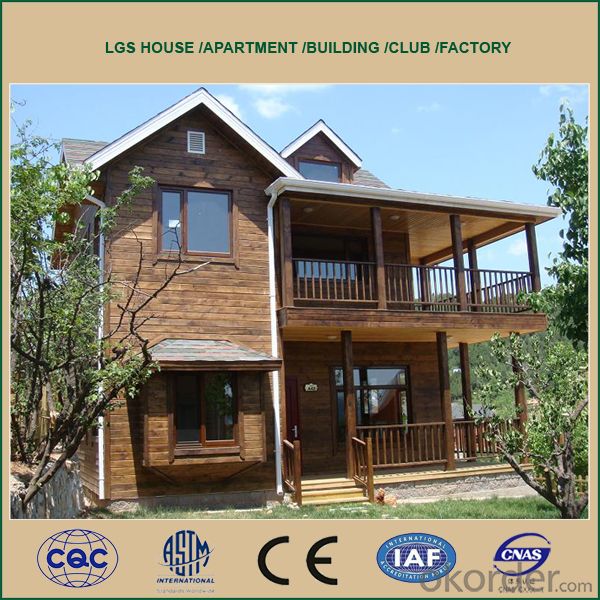
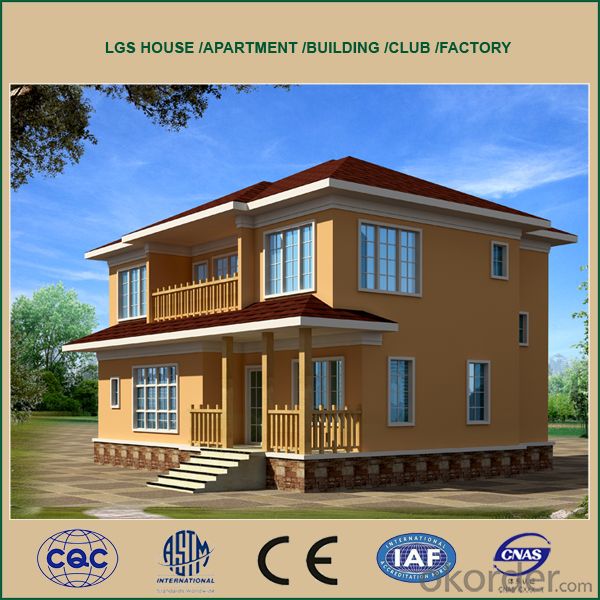
- Q: What is the advantage of the container module room?
- the service life of more than 20 years. Sound insulation: the use of empty heat design, noise, good insulation
- Q: How do container houses handle insulation?
- Container houses handle insulation in several ways. First, the steel walls of shipping containers are naturally insulated to some extent due to their thickness. However, additional insulation is often added to further improve energy efficiency and comfort. One common approach is to use spray foam insulation, which is sprayed directly onto the interior walls of the container. This creates a seamless layer of insulation that fills any gaps or cracks, ensuring a tight seal and preventing heat transfer. Spray foam insulation is highly effective in reducing energy consumption and maintaining a comfortable indoor temperature. Another method is to incorporate insulation panels or batts between the steel walls and the interior finish. These panels are made from materials such as fiberglass, mineral wool, or rigid foam, which provide excellent thermal resistance. Insulation panels can be easily installed and offer flexibility in terms of thickness and R-value, allowing for customization based on climate conditions. In addition to wall insulation, container houses also focus on insulating the roof and floor. Roof insulation can be achieved through the installation of insulation panels or by adding a layer of spray foam to the ceiling. For the floor, insulation can be placed underneath the subfloor or between the container floor and the interior finish. To further enhance insulation, container houses often incorporate double-glazed windows and insulated doors. These features help minimize heat transfer and drafts, creating a more energy-efficient and comfortable living environment. Overall, container houses prioritize insulation to ensure energy efficiency, reduce heating and cooling costs, and provide a comfortable indoor climate. By combining natural insulation properties of the steel walls with additional insulation methods, container houses can effectively handle insulation challenges and create an insulated and cozy living space.
- Q: What are the design options for container houses?
- Container houses provide a wide variety of design choices that can meet different preferences and requirements. Here are some of the design alternatives accessible for container houses: 1. Standalone Container Design: The simplest and most straightforward option involves using a single container as an independent residence. This is a cost-effective and efficient solution suitable for those seeking a compact living area. 2. Multiple Container Design: By combining multiple containers, larger living spaces or additional rooms can be created. These designs offer greater flexibility in terms of layout and can be tailored to include multiple floors or unique configurations. 3. Modified Container Design: Containers can be altered by cutting, welding, or adding extensions to create larger living spaces. This allows for more imaginative and customized designs, such as cantilevered sections or extended roof structures. 4. Hybrid Design: Container houses can also be combined with traditional construction materials, like wood or brick, to form a distinctive hybrid design. This fusion of materials offers more options for aesthetics and helps integrate container houses into existing neighborhoods or architectural styles. 5. Off-Grid Design: Container houses are well-suited for off-grid living, as they can easily accommodate solar panels, rainwater collection systems, and composting toilets. This design choice promotes environmental sustainability and self-sufficiency. 6. Roof Design: The roof of a container house can be altered to include green roofs, rooftop gardens, or even additional living space. These designs maximize vertical space usage and provide a more eco-friendly and visually appealing environment. 7. Exterior Finishes: Containers can be painted or covered with various materials to enhance their appearance and blend with the surrounding environment. Options include timber cladding, metal panels, or even living walls, offering endless possibilities in terms of aesthetics. 8. Interior Finishes: The interior of container houses can be designed to reflect personal style and preferences. From minimalist and industrial designs to cozy and modern finishes, there are numerous options for flooring, wall treatments, lighting, and furniture selection. In summary, the design options for container houses are extensive and allow for customization to suit different needs, architectural styles, and budgets. Whether one prefers a compact and efficient living space or a larger, more luxurious dwelling, container houses offer limitless possibilities for creative and sustainable design solutions.
- Q: Can container houses be built with a walk-in closet or storage area?
- Certainly, walk-in closets or storage areas can be incorporated into container houses without a doubt. The versatility and customization options offered by shipping containers make them ideal for meeting individual needs and preferences. Despite the limited interior space, creative designs can still allow for the inclusion of a walk-in closet or storage area. This can be achieved by dividing a section of the container, incorporating shelves or racks, or installing modular storage units. Moreover, container houses can be expanded by combining multiple containers to create larger living spaces that offer abundant room for storage. Ultimately, the potential for design in container houses is limitless, and with careful planning and engineering, functionality and organization can be maximized by including a walk-in closet or storage area.
- Q: Can container houses be customized to fit individual preferences?
- Certainly, container houses can be customized to suit individual preferences without a doubt. The flexibility offered by constructing a home using shipping containers is one of its key advantages in terms of design and customization. Due to the modular nature of containers, they can be easily modified to cater to specific preferences, needs, and requirements. There are various ways in which container houses can be customized. Firstly, the interior layout can be tailored to fit individual preferences. Containers can be combined or stacked to create multiple levels or open spaces. Rooms or open-concept living areas can be created by adding or removing walls. Moreover, the placement of windows, doors, and other openings can be customized to maximize natural light and scenic views. Secondly, container houses can be customized in terms of aesthetics. The desired look can be achieved by painting or cladding the exterior of the containers with different materials. This allows for a wide range of design options, ranging from modern and minimalist to rustic and industrial. Furthermore, a personalized and unique living space can be created by using various finishes, colors, and materials for the interior. In addition, container houses offer flexibility when it comes to incorporating additional features and amenities. For example, individuals can choose to include solar panels for sustainable energy, incorporate a green roof for improved insulation and environmental benefits, or install smart home technology for convenience and efficiency. In summary, container houses present numerous opportunities for customization. They can be adapted to suit individual preferences in terms of layout, design, and additional features. Whether someone desires a contemporary, traditional, or unconventional style, container houses allow for the creation of a personalized living space that aligns with individual tastes and requirements.
- Q: Are container houses suitable for artists' studios or workshops?
- Container houses can indeed be suitable for artists' studios or workshops. There are several reasons why container houses can be a great option for artists. Firstly, container houses offer a cost-effective solution for artists who require a dedicated space to work. Traditional studio or workshop spaces can be quite expensive to rent or build, especially in urban areas. Container houses provide a more affordable alternative, allowing artists to save on costs and invest more in their art. Secondly, container houses are highly customizable and versatile. Artists can easily modify the interior of a container to create the perfect space for their specific needs. This includes adding windows for natural light, insulation for temperature control, and partition walls for separate work areas. Containers can be transformed into spacious and well-lit studios or workshops that fulfill the requirements of different artistic practices. Additionally, container houses are portable and can be easily moved or transported to different locations. This mobility can be advantageous for artists who may need to work in different environments or travel for exhibitions or residencies. The ability to relocate their workspace allows artists to adapt to their changing needs and explore new creative opportunities. Furthermore, container houses are eco-friendly as they are repurposed shipping containers. By utilizing existing structures, artists are contributing to sustainable practices by reducing waste and minimizing their carbon footprint. However, it's important to consider that container houses may have certain limitations. Size can be a constraint, as containers come in standard dimensions, and artists with large-scale or messy projects may find it challenging to work within these constraints. Additionally, noise insulation might be a concern, especially for artists working with loud equipment or musical instruments. In conclusion, container houses offer numerous benefits for artists' studios or workshops, including affordability, customization options, portability, and environmental sustainability. They provide a unique and innovative solution for artists seeking a dedicated space to create, and with careful planning and consideration, container houses can be a perfect fit for many artists' needs.
- Q: Can container houses be customized?
- Yes, container houses can be customized to meet individual preferences and needs. Due to the modular nature of shipping containers, they can be easily modified and adapted to create unique living spaces. Customization options include but are not limited to changing the layout, adding or removing doors and windows, installing insulation, and incorporating various design elements. Additionally, container houses can be customized with sustainable features such as solar panels, rainwater harvesting systems, and green roofs. The versatility of container homes allows for endless possibilities in terms of customization, making them a popular choice for those seeking a personalized and eco-friendly living solution.
- Q: Are container houses suitable for individuals who prefer a modern lifestyle?
- Yes, container houses are suitable for individuals who prefer a modern lifestyle. Container houses have become increasingly popular in recent years due to their sleek and contemporary designs, which align well with modern aesthetics. They offer a unique and minimalist living experience, often incorporating open floor plans, large windows, and innovative technologies. Additionally, container houses can be customized to meet specific modern lifestyle preferences, such as eco-friendly features or smart home automation systems. Overall, container houses provide a stylish and modern alternative for individuals seeking a contemporary living space.
- Q: Are container houses affordable?
- Yes, container houses are generally considered to be affordable compared to traditional houses. The cost of building a container house can vary depending on factors such as size, design, location, and the level of customization. However, in general, container houses tend to be more cost-effective because the main structure is already in place, which reduces construction time and labor costs. Additionally, shipping containers are readily available and can be purchased at relatively low prices. Moreover, container houses have lower maintenance costs due to their durable and weather-resistant nature. Overall, container houses offer a more affordable housing option for those looking for an alternative to conventional homes.
- Q: Are container houses easy to maintain?
- Yes, container houses are generally easy to maintain. They require minimal upkeep as they are built with durable materials such as steel, which is resistant to pests, fire, and rot. Additionally, their modular design allows for easy repairs and replacements of specific sections if needed. Regular cleaning and basic maintenance, such as inspecting the roof, ensuring proper insulation, and addressing any minor issues, can help keep container houses in good condition for many years.
Send your message to us
Beautiful Prefabricated House for Australia
- Loading Port:
- Tianjin
- Payment Terms:
- TT OR LC
- Min Order Qty:
- 50 m²
- Supply Capability:
- 50000 m²/month
OKorder Service Pledge
OKorder Financial Service
Similar products
Hot products
Hot Searches
Related keywords
