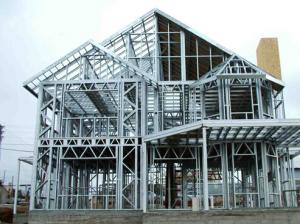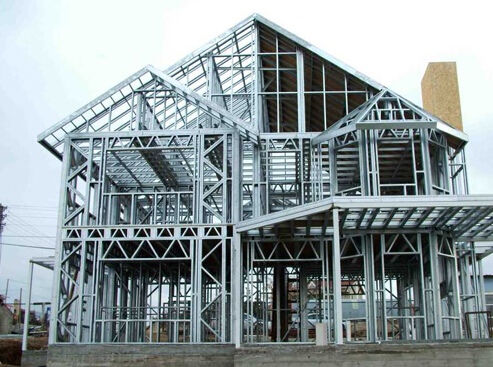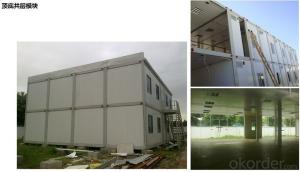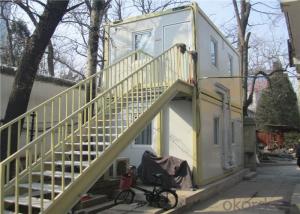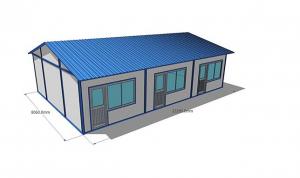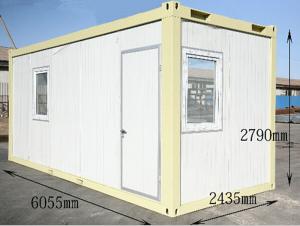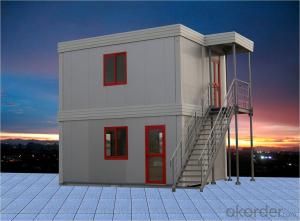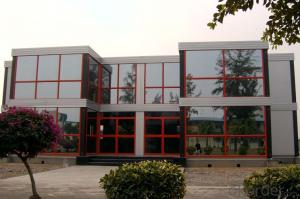Standard Prefab Container Apartment for Sale
- Loading Port:
- Tianjin
- Payment Terms:
- TT or LC
- Min Order Qty:
- 1 set
- Supply Capability:
- 10000 set/month
OKorder Service Pledge
OKorder Financial Service
You Might Also Like
Standard Prefab Container Apartment for Sale
1.Structure of Standard Prefab Container Apartment for Sale
As an international recognized product, modular houses have the advantage of good insulation, excellent sealing, flexible combination and freely movement. It has been used in construction, commerce, industry, education, mining, petroleum, disaster and military affairs.
With the fixed size, the modular house could be designed based on the function and combined together in three-dimensional direction. Fast installation lies on the individual flat package and the prefabricated components. The modular houses can be assembled and reassembled for re transportation via road, train and sea.
2.Main Features of Standard Prefab Container Apartment for Sale:
-Short Lead-time
Prefabricated: fabrication occurs in parallel with site preparation
Design for easy installation
Product could be installed whatever the weather condition
-Safety
Statics based on wind, snow load, seismic conditions
Floor: Q235 steel,height 140mm, thickness 3.75mm
Fireproof material (glass wool, steel even for the ceiling…)
Thickness and resistance of the panels (75mm + 0.5mm steel sheets / U profile / Rivets)
-Comfort
panels: thickness 75mm with glass wool (a very good insulation material) with the highest density available
connection between panels is without thermal bridge
gaskets have been added in several parts of the modules to achieve a very good air-tighness
noise reduction is insured by a gap between roof and floor and also by the glass wool in the panels that is a good sound isolation material
new window system for better airtighness
-Flexibility
3 storeys / no horizontal limit
total surface could be adjusted during the life of the project
Image - Recognition
A safe, nice looking, comfortable space that would be recognised by your customers, your management and also by the users,meanwhile could greatly enhance the corporate image.
Sustainability - Environement friendly - Social Responsibility
Long life span
Good isolation of the modules (panels of 75mm glass wool high density 64 kg/m3, few thermal bridge, gaskets for airtightness....) that anables a lower consumption of energy in winter (heater) and in summer (air conditionning)
No waste on site: prefabricated modules
Limited waste during manufacturing: LEAN management and standardization
Limited environmental impact on site: no voice, fast installation, fast removal of modules at the end of the project, light and most of the time removable foundations
3. Standard Prefab Container Apartment for Sale Images
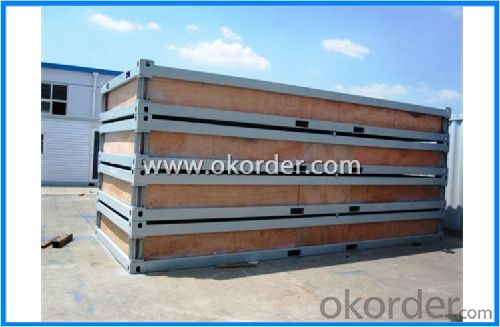
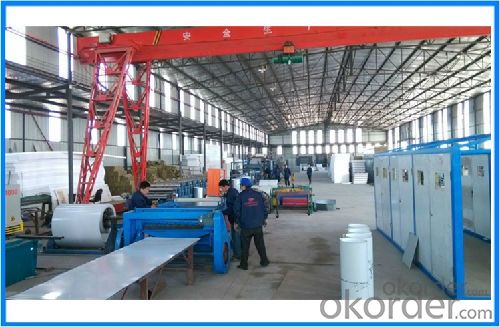
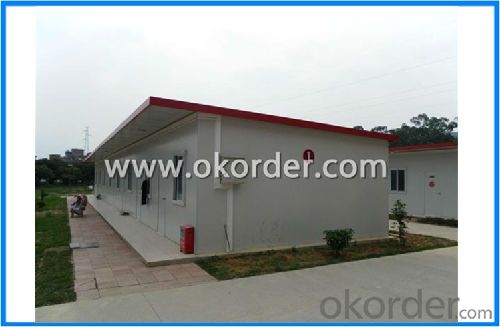
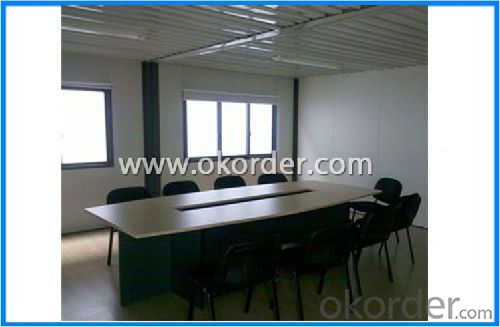
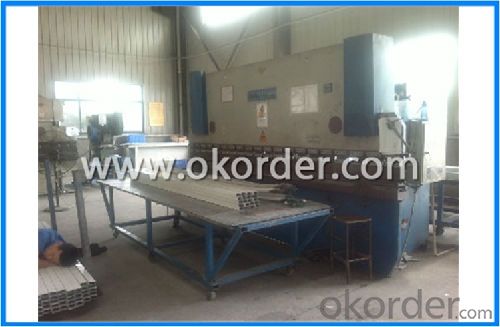
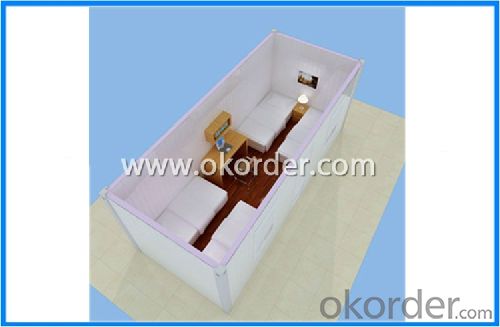
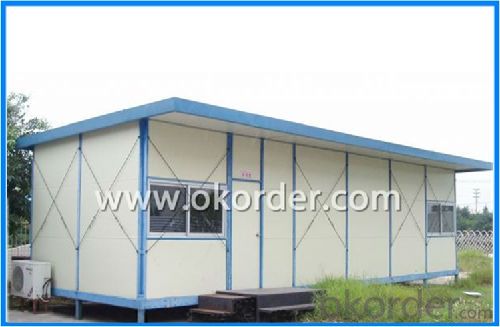
4. Standard Prefab Container Apartment Specification
| Suspending floor | ||
| The light steel painted suspending floor is easy to assemble. The height can be customized from 300mm to 600mm. It needs the simple concrete blocks as foundation which can save the overall costs and time. It is widely used in high humidity to keep indoor ground dry. | ||
| Size and Load | ||
| Size | nM+160 M is module (n=4,5,6… 1M=1820mm) Single storey wall/ridge height: 2865mm/3560mm Two storey wall/ridge height: 5715mm / 6410mm Three storey wall /ridge height: 8565mm / 9260mm | |
| Roof live load | 0.3KN/㎡ | |
| Wind load | 0.45KN/㎡ | |
| Snow load | 0.5KN/㎡ | |
| Steel structure | From -15℃ to 50℃ | |
| Insulation | ||
| Rock wool | ||
| Glass wool | ||
| PU | ||
| Roof | ||
| Color steel sheet | Upper plate: 0.3mm galvanzied and coated color steel sheet Lower plate: 0.25mm galvanzied and coated color steel sheet | |
| Insulation | Standard:EPS with 50mm thick Option:EPS with 75mm thick Glass wool with 50mm thick Glass wool with 75mm thick | |
| Ceiling | Standard:gypsum board Option:Mineral wool acoustic panel, PVC panel | |
| Floor | ||
| Material | Without suspending floor system: Concrete foundation + ceramic tile floor With suspending floor system: 12mm OSB board + PVC floor or laminated floor | |
| Formaldehyde | ||
| moistureproof | ||
| Wall | ||
| Outer layer | 0.25mm galvanzied and coated color steel sheet | |
| Insulation | Standard: 50mm EPS Option: 75mm EPS 50mm glasswool 75mm glass wool | |
| Inner layer | 0.25mm galvanzied and coated color steel sheet | |
| Door | ||
| Size | Standard: 960*2030mm 750*2000mm Option: design according to requirement | |
| Material | Standard:SIP door Option: steel door security door | |
| Window | ||
| Size | 1735*932mm 1735*482mm | |
| Frame | Standard:PVC Option:aluminium | |
| Glass | 4mm thick | |
| Electric | ||
| Fittings | ||
| Socket | Multifunctional socket Option: American standard, European standard, British Standard, Australia standard, etc. | |
| Wiring | BV-1.5mm² BV-2.5mm² BV-4mm² | |
| Voltage | 220/380V | |
| Breaker | Miniature circuit breaker | |
| Structure painting | ||
| Protection against oxidation | Abrasive blasting | |
| Color | Blue | |
| Thicknes | 80µm | |
| Painting | Primer:epoxy Finish: crylic acid | |
5.FAQ
1.How about the installation? For example, the time and cost?
To install 200sqm house needs only 45 days by 6 professional workers. The salary of enginner is USD150/day, and for workers, it's 100/day.
2.How long is the life span of the house?
Around 50 years
3. And what about the loading quantity?
One 40'container can load 140sqm of house.
- Q: Can container houses be designed to have a spacious bathroom?
- Yes, container houses can be designed to have a spacious bathroom. While container homes typically have limited space, clever design and utilization of the available area can create a spacious bathroom. By incorporating innovative storage solutions, efficient layouts, and utilizing the vertical space, container houses can provide a comfortable and roomy bathroom experience.
- Q: Can container houses be designed with solar power systems?
- Certainly, solar power systems can be utilized in the design of container houses. In fact, container houses are an ideal choice for implementing solar power due to their modular and compact nature. The roof of a container house can easily accommodate solar panels, taking full advantage of the abundant sunlight exposure. These panels capture sunlight and convert it into electricity, which can then be used to power various appliances and systems within the house. Container houses are commonly designed with energy efficiency in mind, and incorporating solar power systems perfectly aligns with this objective. By harnessing solar energy, container houses can reduce their reliance on traditional energy sources, resulting in lower energy costs and a reduced carbon footprint. Furthermore, container houses can also be equipped with energy storage systems, such as batteries, to store surplus electricity generated by the solar panels. This ensures a continuous supply of electricity even during periods of low sunlight or at night, making container houses self-sufficient and independent from the electrical grid. To summarize, container houses can be efficiently designed with solar power systems, providing a sustainable and environmentally friendly solution for energy requirements. With the advancements in solar technology and the growing emphasis on renewable energy, incorporating solar power into container house design is a logical and advantageous choice.
- Q: Are container houses suitable for educational or training centers?
- Indeed, educational or training centers can find container houses to be an appropriate choice. The rising popularity of container houses as a sustainable and cost-effective building alternative stems from their affordability, versatility, and ease of construction. These qualities make them well-suited for educational or training centers, where limited budgets and short construction timelines are often a concern. One advantage of container houses is their adaptability to the specific needs of an educational or training center. They can be tailored to include essential facilities such as classrooms, offices, meeting rooms, laboratories, and more. Moreover, the modular nature of containers allows for easy expansion or reconfiguration as the center's requirements evolve over time. Furthermore, container houses can be equipped with necessary amenities like heating, cooling, electricity, and plumbing, ensuring a comfortable and functional learning environment. They can also be insulated to provide a suitable climate throughout the seasons. Additionally, container houses align with sustainability goals as they repurpose recycled shipping containers, aiding in the reduction of carbon footprint. This aspect can serve as a practical example for students or trainees, supporting the educational or training center's commitment to sustainability. To conclude, container houses are a practical and suitable option for educational or training centers. They offer cost-effective, customizable, and sustainable solutions, making them an appealing choice for institutions looking to establish or expand their facilities.
- Q: Can container houses be designed to have a modern bathroom?
- Yes, container houses can definitely be designed to have a modern bathroom. With the right planning and design, container houses can be transformed into stylish and functional living spaces with all the amenities of a modern home, including a modern bathroom. There are several ways to achieve a modern bathroom in a container house. Firstly, the interior layout of the container can be modified to accommodate the necessary plumbing and fixtures. This may require professional assistance to ensure proper installation and compliance with building codes. Next, the bathroom design can incorporate modern materials and finishes. For example, sleek and contemporary fixtures, such as a rainfall showerhead, floating vanity, and wall-mounted toilet, can create a modern aesthetic. Additionally, using high-quality materials like glass, porcelain, and chrome can further enhance the modern look. Lighting is another crucial aspect of a modern bathroom design. Incorporating well-placed, energy-efficient LED lights can create a bright and inviting space. Task lighting, such as vanity lights or illuminated mirrors, can provide ample lighting for daily grooming activities. In terms of storage, modern bathrooms often feature clean lines and minimalistic designs. Installing built-in storage solutions, such as recessed shelves or cabinets, can help maximize space and maintain a clutter-free environment. Furthermore, incorporating smart home technology into the bathroom can add an extra touch of modernity. Features like motion-activated lighting, voice-controlled showers, and programmable temperature controls can enhance convenience and efficiency. In conclusion, container houses can absolutely have modern bathrooms. By carefully planning the layout, selecting contemporary fixtures and materials, prioritizing lighting and storage, and integrating smart home technology, container houses can be transformed into modern, stylish, and functional living spaces.
- Q: Can container houses be designed to blend in with the surrounding environment?
- Yes, container houses can definitely be designed to blend in with the surrounding environment. The design possibilities for container houses are endless, and architects and designers can incorporate various elements that help them blend seamlessly with their surroundings. One way to achieve this is through the use of natural materials and colors. By choosing exterior finishes that match the surrounding environment, such as wood, stone, or earthy tones, container houses can easily blend in with the natural landscape. This helps them to visually merge with the surroundings and create a harmonious aesthetic. Another approach is to incorporate landscaping elements around the container house. This could include planting trees, shrubs, and flowers that complement the local flora, as well as creating pathways and outdoor spaces that seamlessly transition from the house to the environment. By integrating the container house within the natural features of the site, it becomes part of the overall landscape rather than standing out as a foreign structure. Furthermore, smart design strategies can be employed to minimize the visual impact of container houses. This can include strategies such as embedding the house into the terrain or using materials that reflect the architectural style of the area. Additionally, careful consideration of the orientation and placement of windows and doors can ensure that the house takes advantage of natural light and views while maintaining privacy and blending in with the surroundings. Ultimately, with thoughtful design and attention to the local context, container houses can be seamlessly integrated into the surrounding environment, creating a sustainable, visually pleasing, and harmonious living space.
- Q: Can container houses have multiple stories?
- Yes, container houses can have multiple stories.
- Q: Are container houses considered a sustainable housing option?
- Yes, container houses are considered a sustainable housing option. The use of shipping containers for building homes offers several sustainable benefits. Firstly, repurposing shipping containers reduces waste by giving a second life to these steel structures that would otherwise end up in landfills. This helps to minimize the environmental impact of construction materials. Secondly, container houses are energy-efficient. The steel structure of the containers provides excellent insulation, reducing the need for excessive heating or cooling. Additionally, container homes can be designed to maximize natural light and ventilation, further reducing the reliance on artificial lighting and air conditioning. Furthermore, container houses can be built with sustainable materials and technologies. For example, eco-friendly insulation materials, solar panels, and rainwater harvesting systems can be incorporated into the design to reduce the ecological footprint of these homes. In terms of mobility, container houses are also considered sustainable. Due to their modular nature, container homes can be easily transported and relocated, reducing the need for new construction and minimizing the disruption of ecosystems. However, it is important to note that sustainability also depends on how the container house is designed, constructed, and maintained. Using eco-friendly construction practices, incorporating renewable energy sources, and employing water-saving technologies are all factors that can further enhance the sustainability of container houses. Overall, container houses offer an innovative and sustainable housing option that promotes resource conservation, energy efficiency, and reduced waste generation.
- Q: Are container houses prone to pests and insects?
- If proper precautions are not taken, container houses, like any other type of housing, can become susceptible to pests and insects. However, by taking the right preventative measures and regularly maintaining the house, the risk can be reduced. One advantage of container houses is their tightly sealed structure, which makes it more challenging for pests and insects to enter compared to traditional houses. Nevertheless, it's essential to be aware that pests can still find their way in through small openings, such as gaps around windows or doors, or through vents and pipes. It is, therefore, crucial to inspect these potential entry points and seal them properly. Another factor that can contribute to pest problems in container houses is the surrounding environment. If the house is situated in an area with high pest activity, such as near a wooded area or an agricultural field, the likelihood of pests infiltrating the house may be higher. In such cases, regular landscaping and pest control measures, such as maintaining a clean and debris-free area, trimming bushes and trees away from the house, and using suitable insecticides, can help minimize the risk of infestations. Additionally, proper storage and cleanliness inside the house are vital to prevent attracting pests. It is important to store food in airtight containers to avoid attracting insects and rodents. Regular cleaning and timely removal of trash are also crucial in preventing pests from finding a source of food. In conclusion, while container houses are not inherently more prone to pests and insects than traditional houses, it is crucial to take the necessary precautions to minimize the risk. Regular maintenance, proper sealing of potential entry points, implementing pest control measures, and maintaining cleanliness are all key factors in keeping pests and insects away from container houses.
- Q: Are container houses suitable for remote work or home office setups?
- Container houses are well-suited for remote work or home office setups, providing versatility and the ability to personalize according to individual preferences. These houses offer a unique and stylish alternative for establishing a functional and comfortable workspace. One of the main advantages of container houses is their portability, allowing for easy transportation to remote or off-grid areas. This makes them perfect for individuals seeking a peaceful and secluded work environment. Furthermore, their compact size ensures quick and effortless setup, saving time and energy. Container houses can also be modified to include all necessary amenities for a productive home office. They can be equipped with electricity, heating, cooling systems, and insulation, ensuring a comfortable working environment regardless of climate. Additionally, they can be designed to maximize natural light and ventilation, which are crucial for productivity and well-being. Moreover, container houses can be customized to meet specific work requirements, with options for multiple rooms or partitions to create separate workspaces or meeting areas. If needed, they can be expanded or connected to form a larger office space. In terms of cost, container houses are generally more affordable compared to traditional construction methods, providing a cost-effective solution for setting up a remote work or home office space without breaking the bank. Furthermore, they contribute to sustainability efforts as they are repurposed from shipping containers. In conclusion, container houses offer flexibility, portability, customization options, and cost-effectiveness, making them a practical and efficient choice for individuals looking to establish a comfortable and productive workspace in remote locations.
- Q: What are the different sizes of container houses available?
- Container houses come in various sizes, ranging from small units that are around 160 square feet to larger options that can be up to 3,000 square feet in size. The size of a container house depends on the number of containers used and the layout chosen for the design.
Send your message to us
Standard Prefab Container Apartment for Sale
- Loading Port:
- Tianjin
- Payment Terms:
- TT or LC
- Min Order Qty:
- 1 set
- Supply Capability:
- 10000 set/month
OKorder Service Pledge
OKorder Financial Service
Similar products
Hot products
Hot Searches
Related keywords
